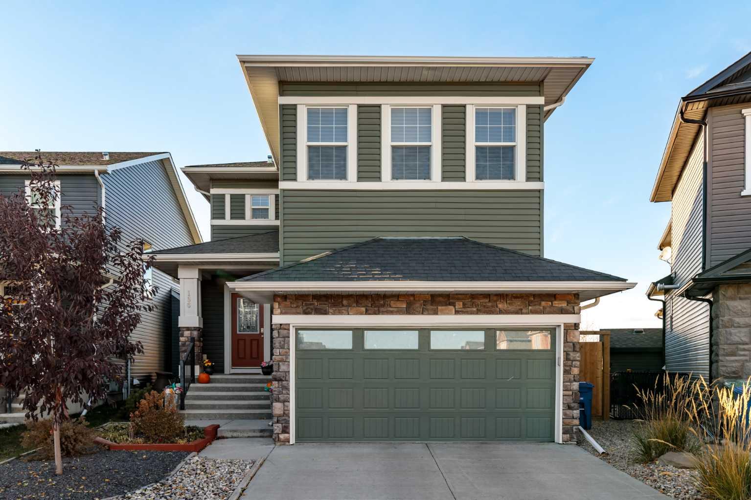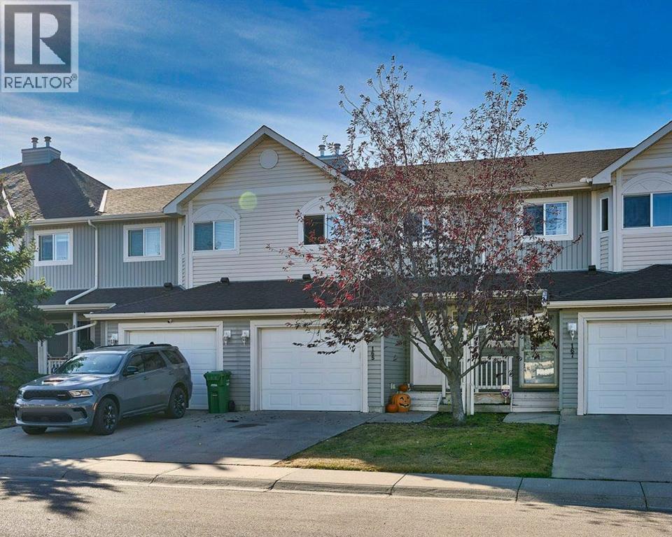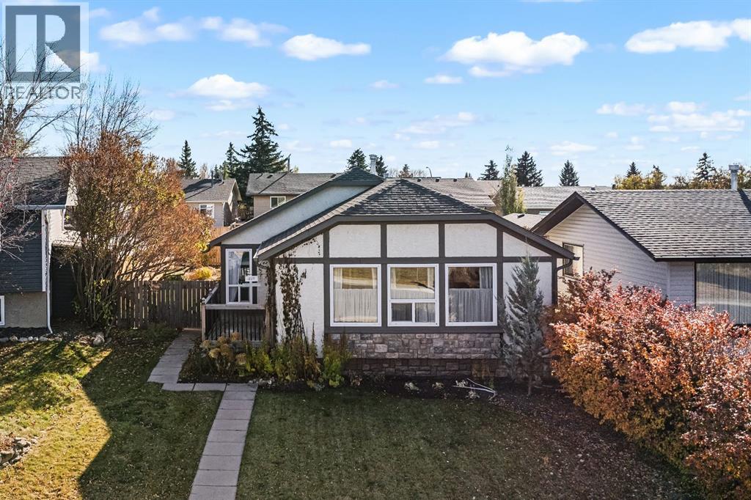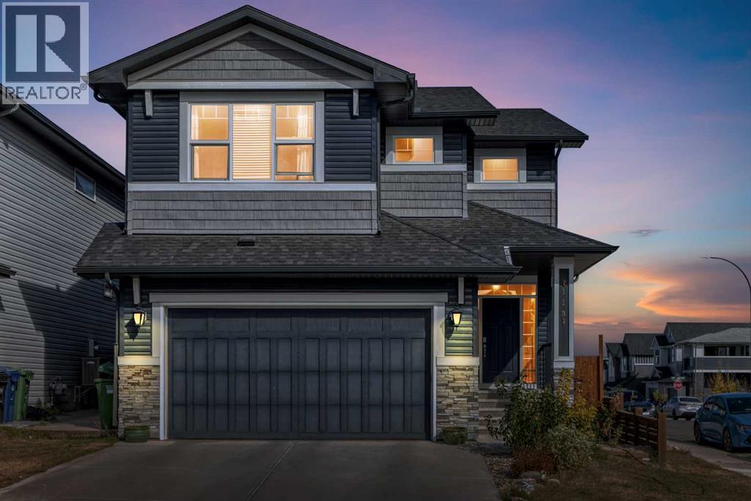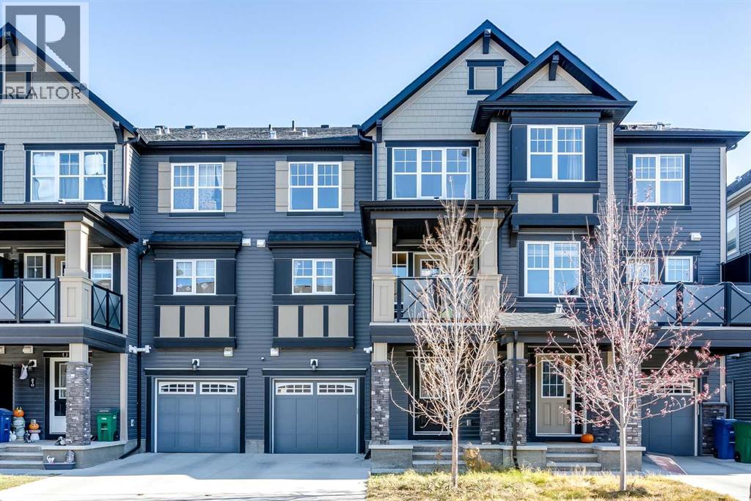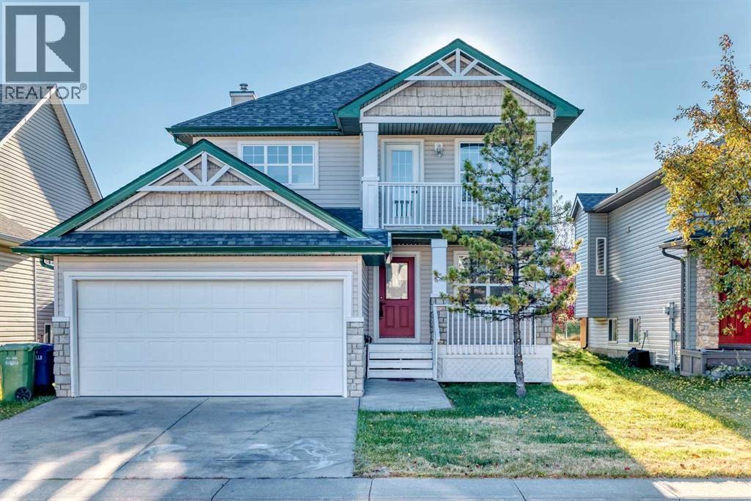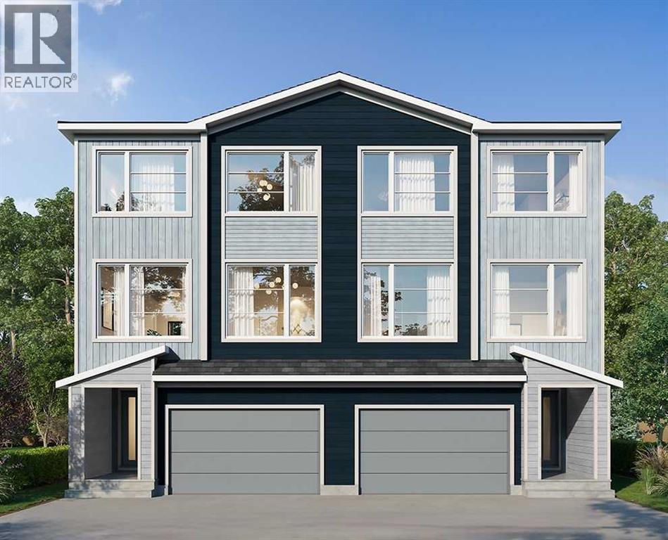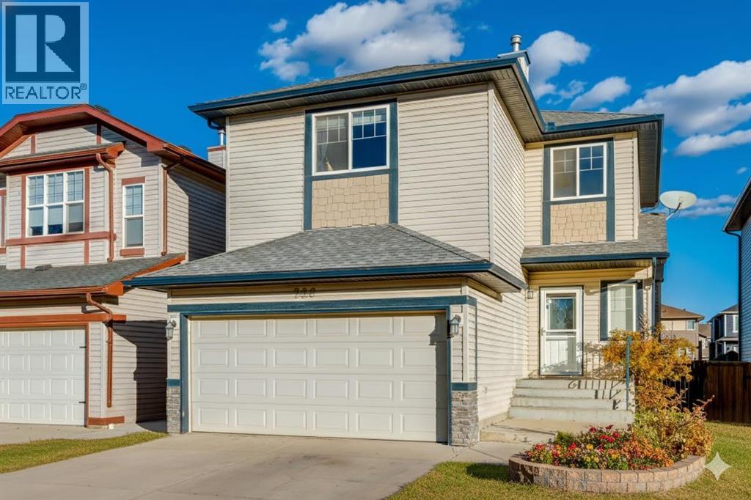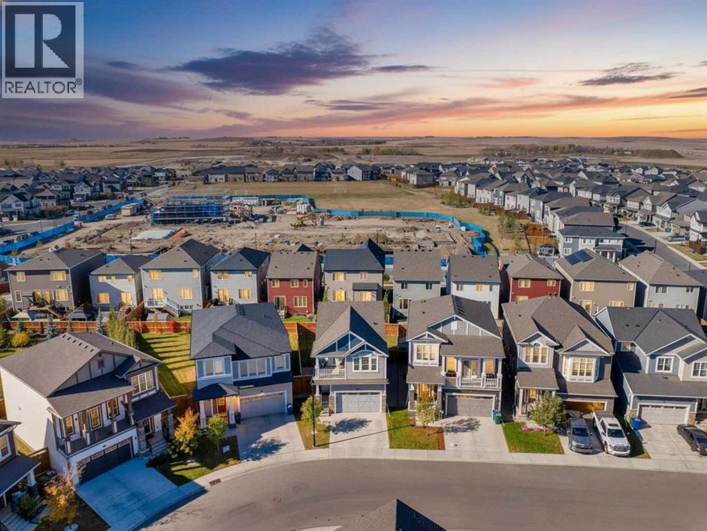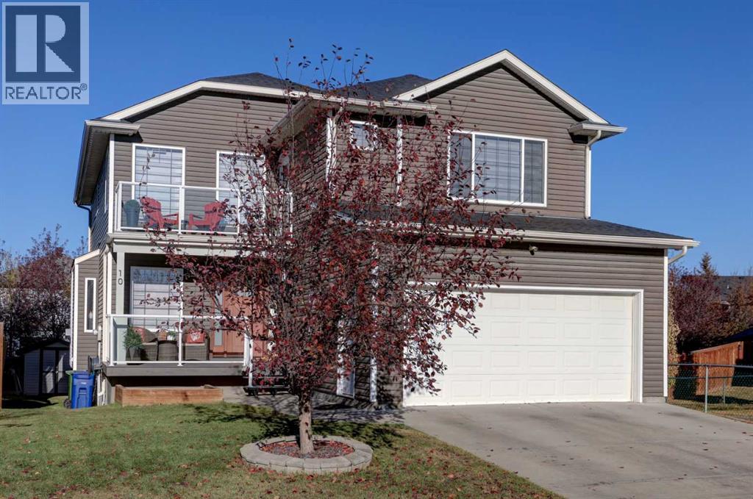- Houseful
- AB
- Airdrie
- Ravenswood
- 186 Ravenscroft Grn SE
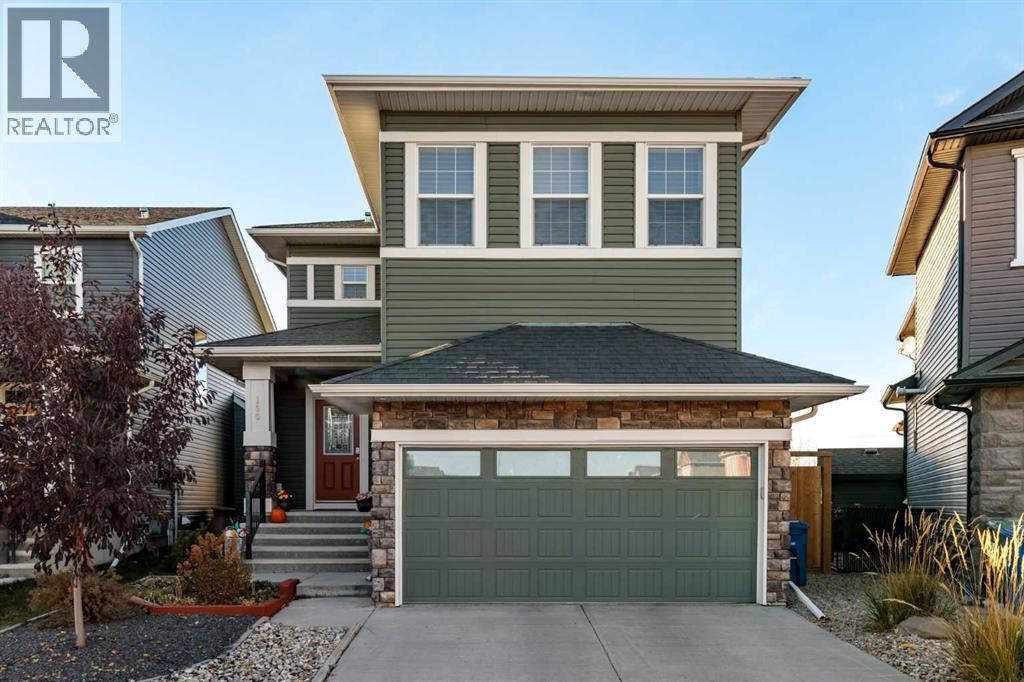
Highlights
Description
- Home value ($/Sqft)$317/Sqft
- Time on Housefulnew 4 hours
- Property typeSingle family
- Neighbourhood
- Median school Score
- Lot size4,809 Sqft
- Year built2009
- Garage spaces2
- Mortgage payment
Wake up to breathtaking mountain views and enjoy your own west-facing backyard oasis. Welcome to 186 Ravenscroft Green, a beautifully maintained and upgraded family home in a highly sought-after location, backing onto a walking path and open field. The main level features a spacious front entry with a dual-door coat closet that leads into a bright and private office or den, ideal for working from home. The open-concept living area offers 10-foot ceilings, large windows, and a cozy gas fireplace, creating a warm and inviting atmosphere. The chef-inspired kitchen showcases elegant granite countertops, a large island with under-mount sink and eating bar, stainless steel appliances, and a custom walk-through pantry complete with built-in shelving. The adjoining dining area opens through dual patio doors to the west-facing deck and backyard, perfect for entertaining with a built-in BBQ gas line. A half bath and a convenient laundry and mudroom with garage access complete the main floor. Upstairs, the beautiful spindled staircase leads to a spacious bonus room with vaulted ceilings and an abundance of natural light. Three generous bedrooms include the primary retreat, which offers stunning mountain views, a massive walk-in closet, and a luxurious spa-inspired ensuite with dual sinks, a soaker tub, a large walk-in shower, and plenty of counter and cabinet space. A four-piece main bath serves the additional bedrooms. The unfinished basement provides the perfect layout for future development with room for two bedrooms, a large recreation area, and a roughed-in bathroom. The home is complete with a high-efficiency furnace, new hot water tank (2025), upgraded trim throughout, and recent exterior updates including new siding, roof, and garage door completed in 2021. Backing onto greenspace and a walking path, this home offers the perfect balance of space, style, and location. Don’t miss your opportunity to own this exceptional property with incredible mountain views in one of the area’s most desirable communities. Book your showing today! (id:63267)
Home overview
- Cooling None
- Heat source Natural gas
- Heat type Forced air
- # total stories 2
- Construction materials Wood frame
- Fencing Fence
- # garage spaces 2
- # parking spaces 4
- Has garage (y/n) Yes
- # full baths 2
- # half baths 1
- # total bathrooms 3.0
- # of above grade bedrooms 3
- Flooring Carpeted, ceramic tile, hardwood, vinyl plank
- Has fireplace (y/n) Yes
- Subdivision Ravenswood
- Lot dimensions 446.8
- Lot size (acres) 0.11040276
- Building size 2256
- Listing # A2266844
- Property sub type Single family residence
- Status Active
- Bedroom 4.191m X 2.947m
Level: 2nd - Other 3.557m X 1.777m
Level: 2nd - Bathroom (# of pieces - 5) 3.557m X 3.072m
Level: 2nd - Bathroom (# of pieces - 4) 2.643m X 1.676m
Level: 2nd - Primary bedroom 3.962m X 5.614m
Level: 2nd - Bedroom 3.557m X 2.947m
Level: 2nd - Bonus room 4.852m X 4.292m
Level: 2nd - Laundry 1.881m X 4.09m
Level: Main - Living room 3.938m X 4.343m
Level: Main - Kitchen 3.682m X 3.557m
Level: Main - Bathroom (# of pieces - 2) 1.728m X 1.372m
Level: Main - Dining room 3.658m X 2.896m
Level: Main - Foyer 2.566m X 3.709m
Level: Main - Den 2.667m X 2.795m
Level: Main
- Listing source url Https://www.realtor.ca/real-estate/29032039/186-ravenscroft-green-se-airdrie-ravenswood
- Listing type identifier Idx

$-1,907
/ Month

