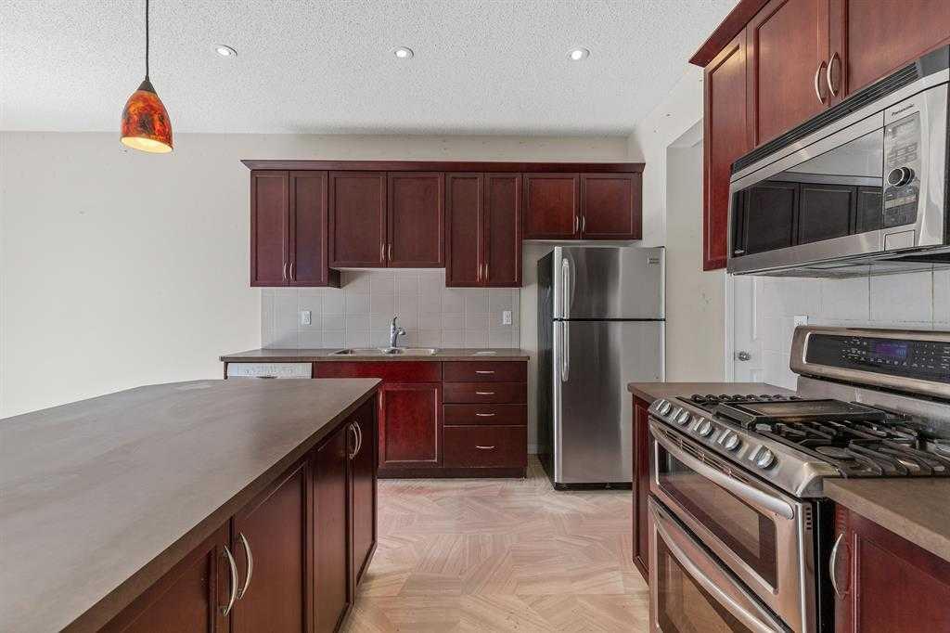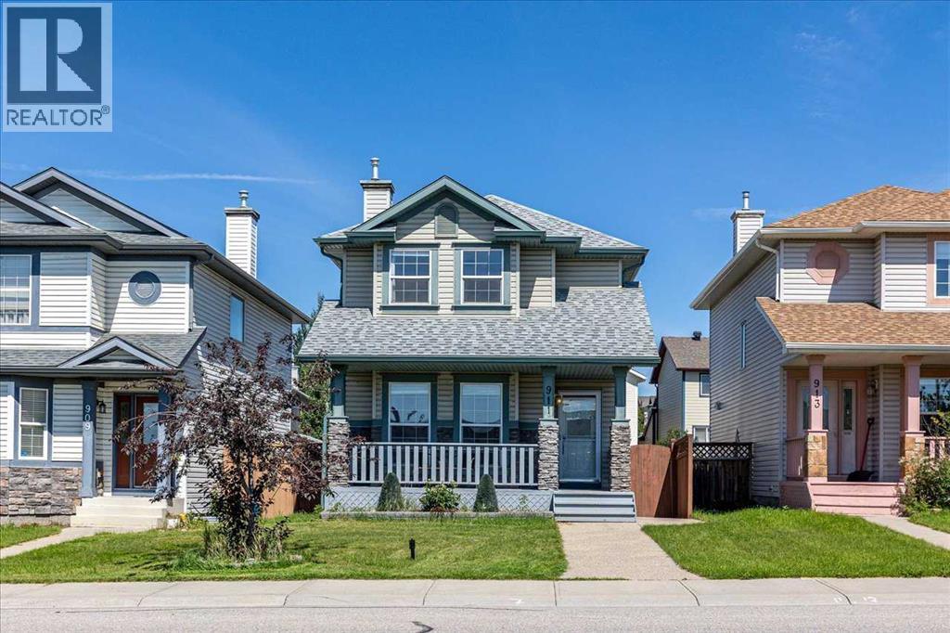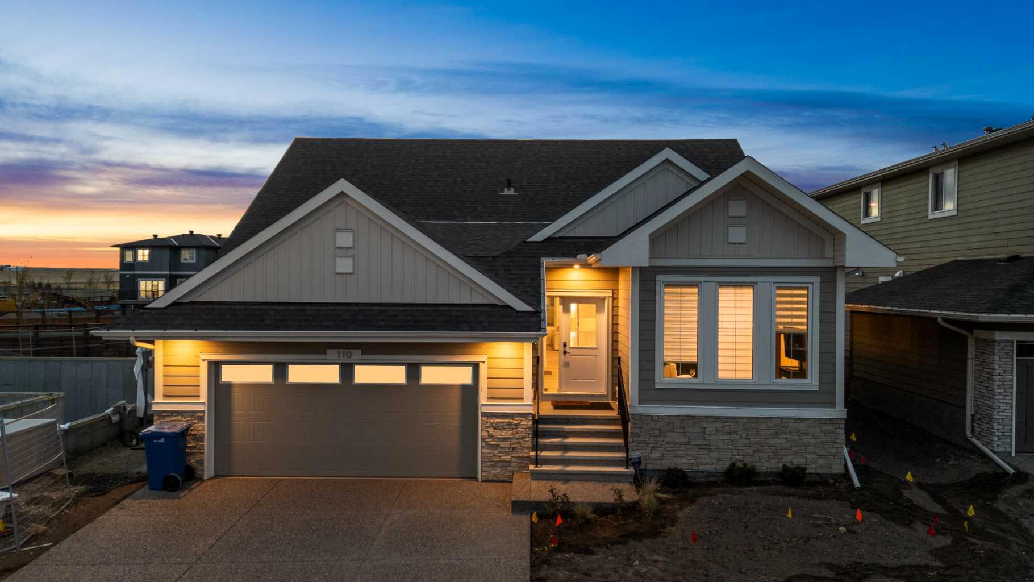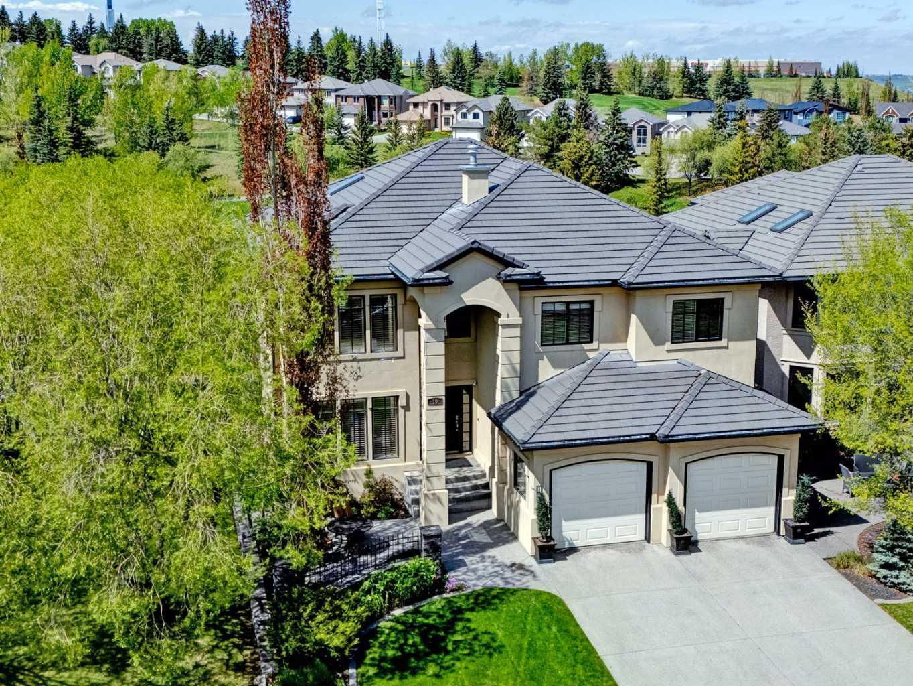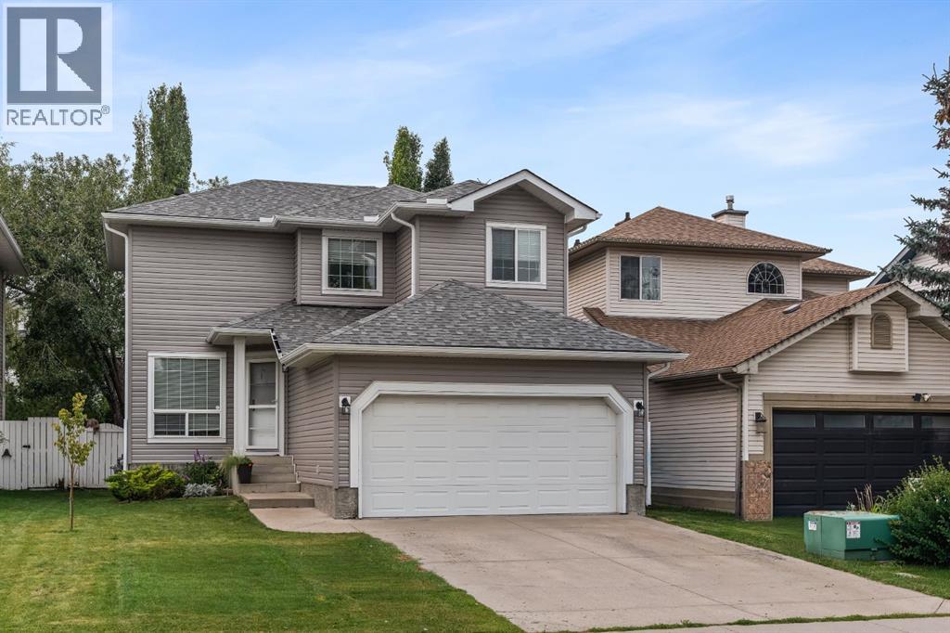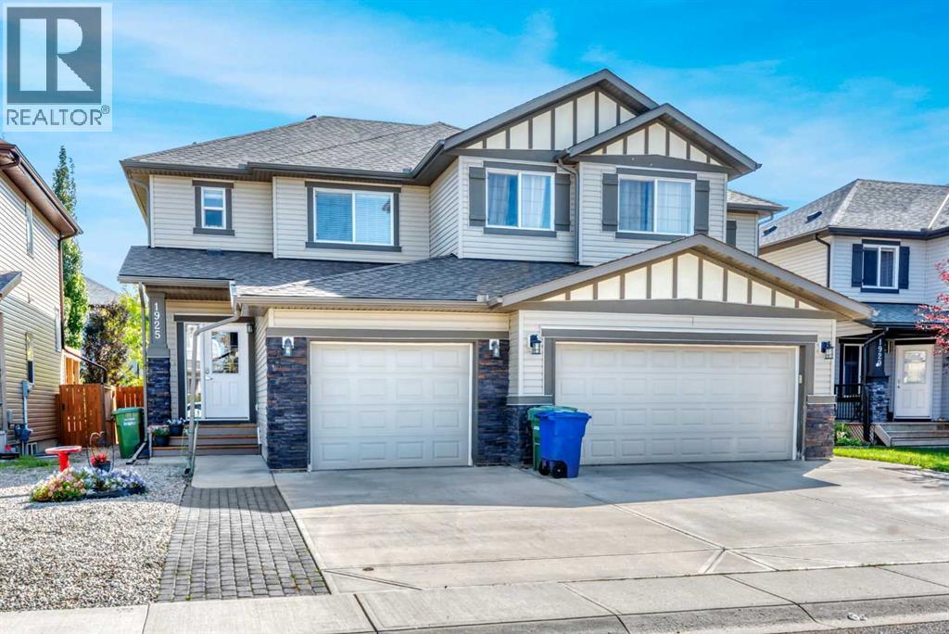
Highlights
Description
- Home value ($/Sqft)$373/Sqft
- Time on Houseful53 days
- Property typeSingle family
- Neighbourhood
- Median school Score
- Year built2012
- Garage spaces1
- Mortgage payment
Welcome to this stylish semi-attached duplex in the family-friendly community of Bayside, Airdrie. This home offers 3 bedrooms and 3.5 bathrooms, including a primary suite with walk-in closet and private ensuite, plus 2 additional bedrooms and a full bath on the upper level. The main floor features hardwood throughout, a bright living room, dining nook, and a modern kitchen with quartz countertops, stainless-steel appliances, a central island, and pantry—perfect for everyday living and entertaining. The fully developed basement includes a den, a huge recreation space and another full bathroom plus a laundry room. Outside, enjoy a private fenced backyard with a deck and low-maintenance landscaping, as well as a welcoming front yard. A single attached garage with parking for two more vehicles on the driveway adds convenience. Ideally located near parks, schools, and amenities, this Bayview property is a must-see! (id:63267)
Home overview
- Cooling None
- Heat type Forced air
- # total stories 2
- Construction materials Wood frame
- Fencing Fence
- # garage spaces 1
- # parking spaces 3
- Has garage (y/n) Yes
- # full baths 3
- # half baths 1
- # total bathrooms 4.0
- # of above grade bedrooms 3
- Flooring Carpeted, hardwood, tile
- Has fireplace (y/n) Yes
- Subdivision Bayside
- Lot desc Landscaped
- Lot dimensions 2898.72
- Lot size (acres) 0.06810902
- Building size 1366
- Listing # A2252303
- Property sub type Single family residence
- Status Active
- Primary bedroom 3.81m X 4.09m
Level: 2nd - Bedroom 2.819m X 3.505m
Level: 2nd - Bedroom 2.871m X 2.768m
Level: 2nd - Bathroom (# of pieces - 4) 2.844m X 3.353m
Level: 2nd - Bathroom (# of pieces - 4) 2.438m X 1.5m
Level: 2nd - Laundry 3.353m X 2.591m
Level: Basement - Recreational room / games room 5.563m X 5.31m
Level: Basement - Den 2.109m X 3.758m
Level: Basement - Bathroom (# of pieces - 4) 2.463m X 1.5m
Level: Basement - Kitchen 3.786m X 3.481m
Level: Main - Bathroom (# of pieces - 2) 1.5m X 1.5m
Level: Main - Living room 3.377m X 4.801m
Level: Main - Other 3.048m X 1.804m
Level: Main
- Listing source url Https://www.realtor.ca/real-estate/28788013/1925-baywater-alley-sw-airdrie-bayside
- Listing type identifier Idx

$-1,360
/ Month




