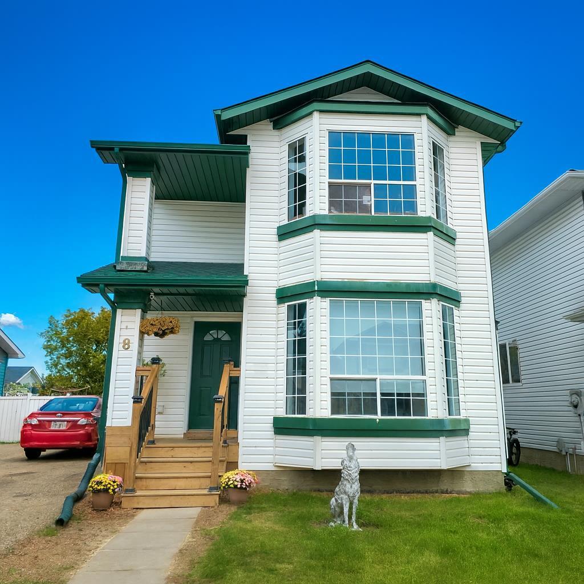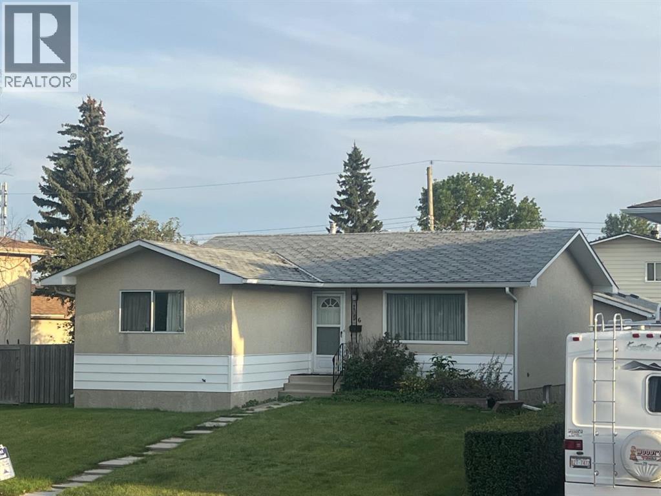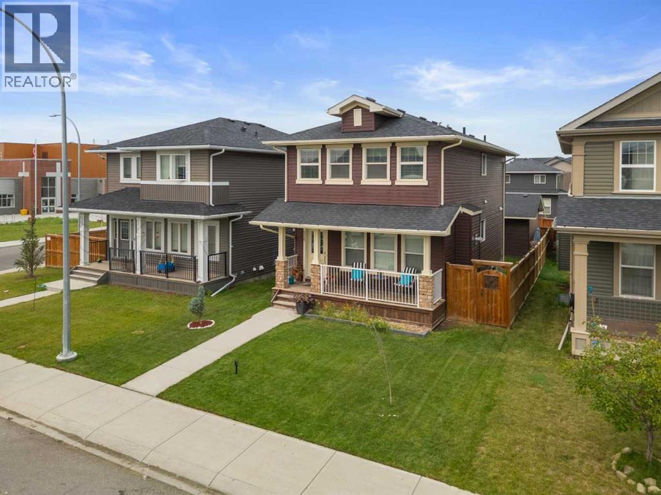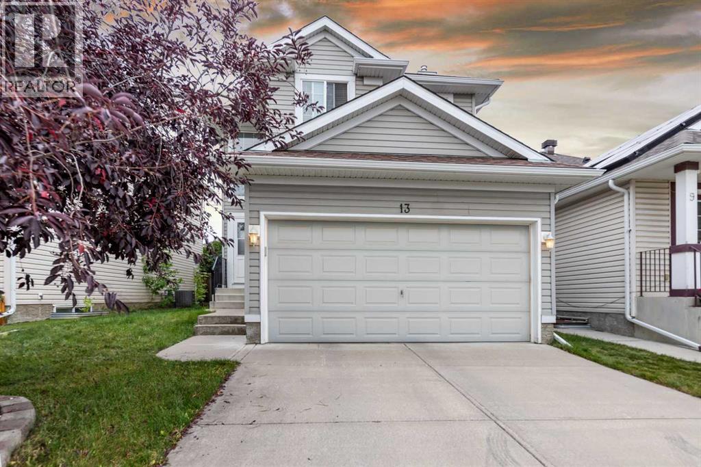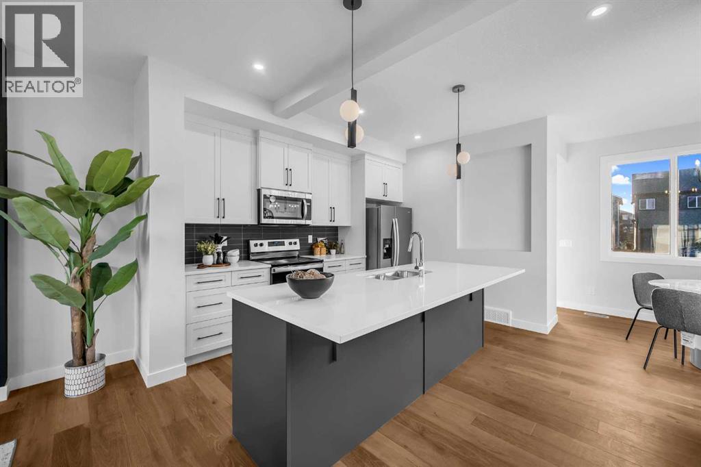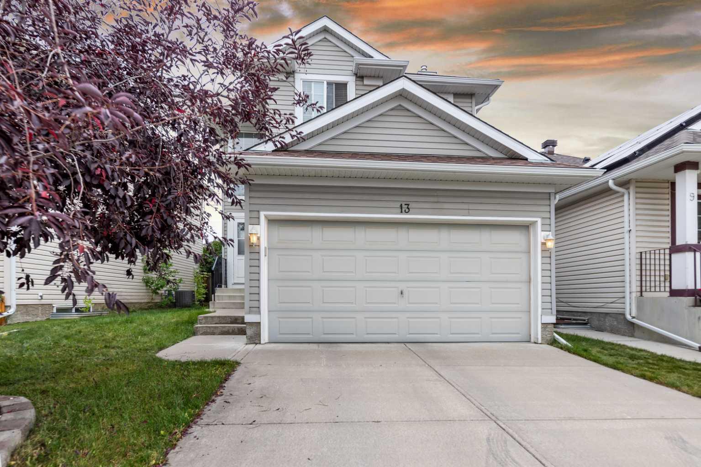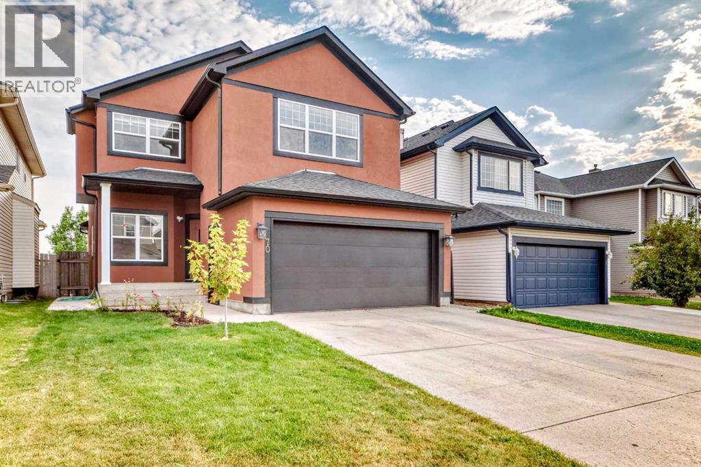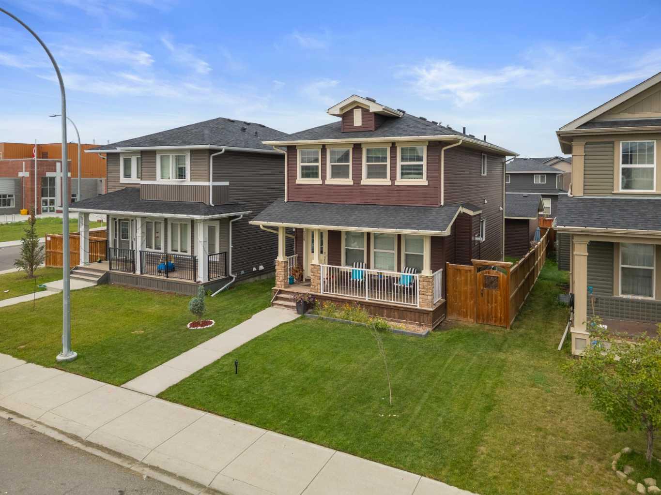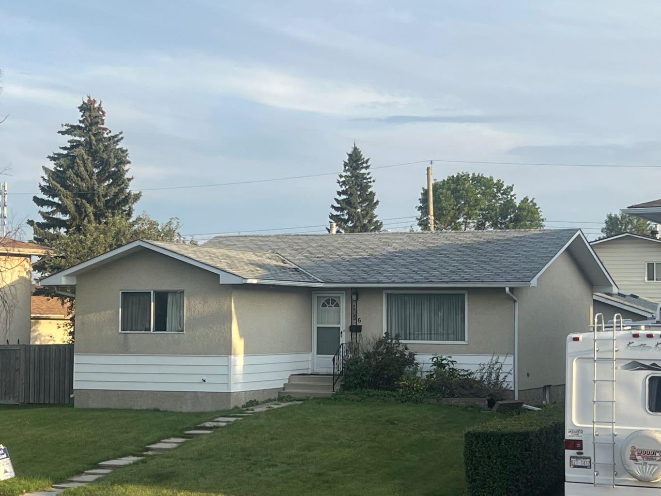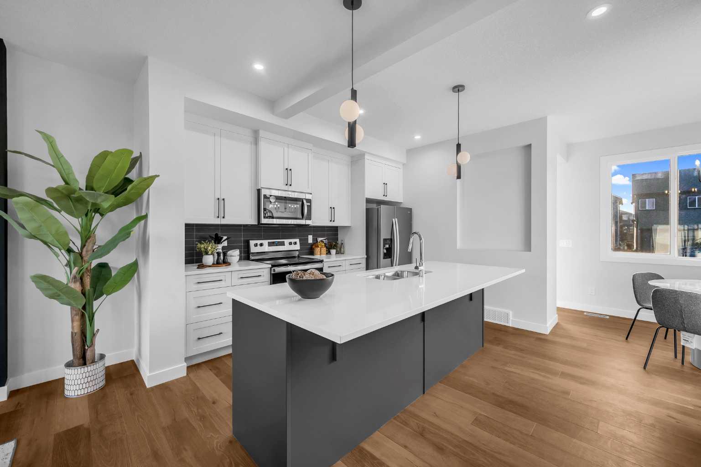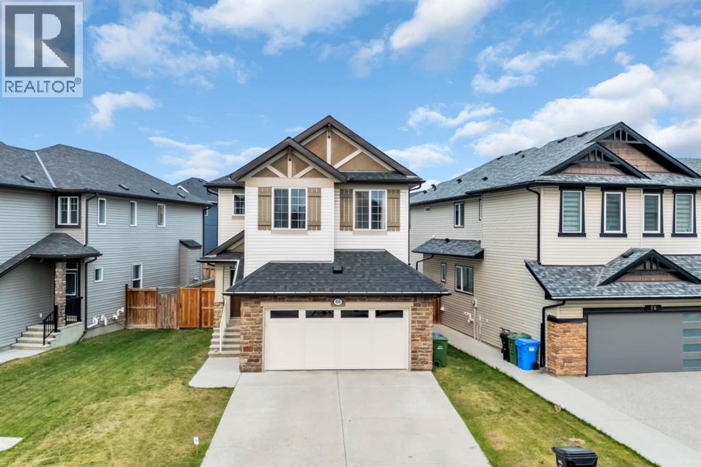- Houseful
- AB
- Airdrie
- Williamstown
- 1927 Reunion Blvd NW
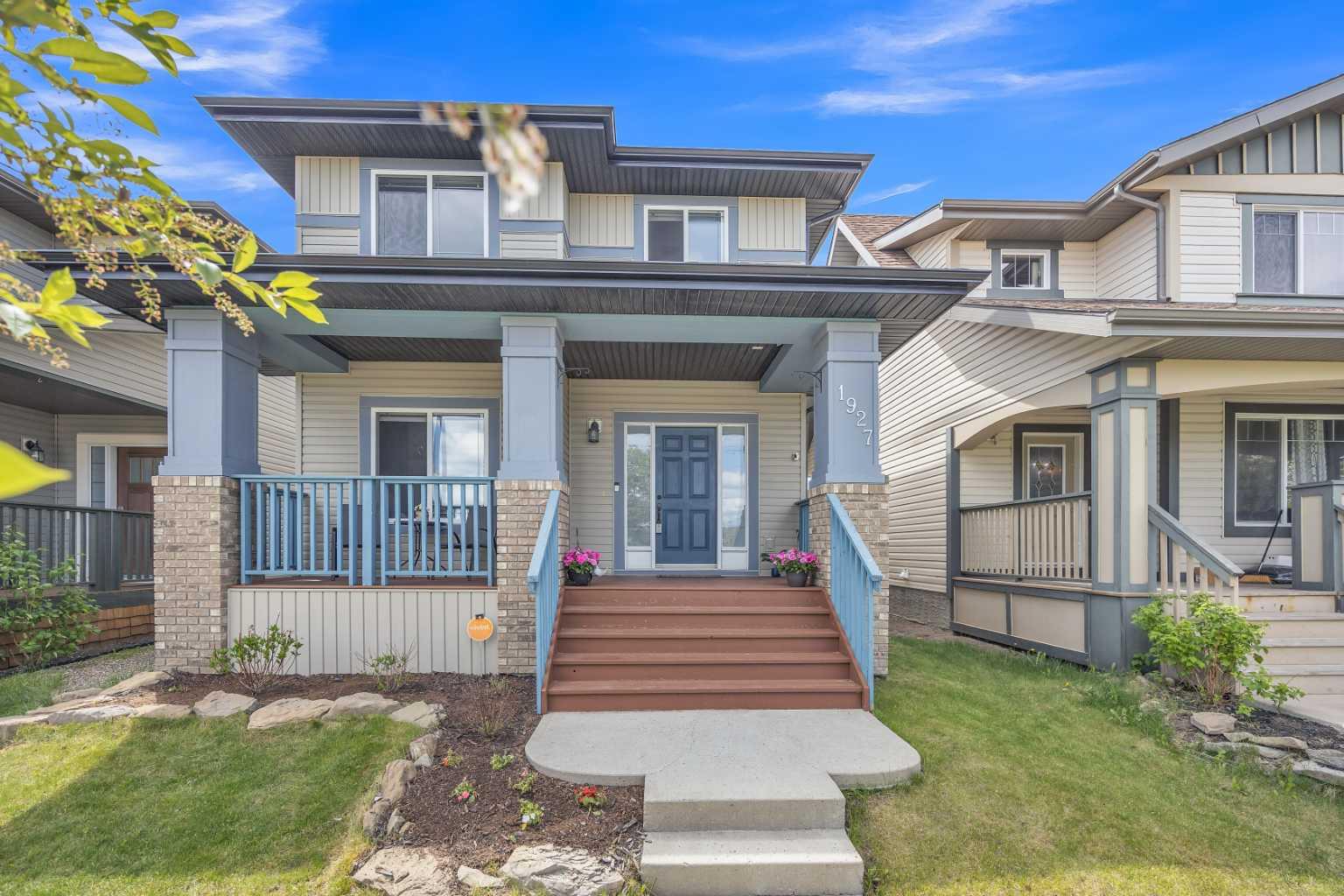
Highlights
Description
- Home value ($/Sqft)$349/Sqft
- Time on Houseful92 days
- Property typeResidential
- Style2 storey
- Neighbourhood
- Median school Score
- Lot size3,485 Sqft
- Year built2008
- Mortgage payment
Welcome to this bright and inviting open-concept home! As you step inside, you’ll find a versatile den or office space to your left, along with a spacious walk-in closet—perfect for all your storage needs. The main floor opens up into a beautifully designed layout featuring a convenient 2-piece powder room, a modern kitchen with stainless steel appliances, a pantry, a sit-up counter, and a dining area. The cozy family room is complete with a fireplace, a mantle, and a designated spot for your TV. Upstairs, you'll find two well-sized bedrooms and a primary suite that offers a 4-piece ensuite, walk-in closet, and an included electric fireplace for added comfort. The upper-level laundry room makes daily chores easy—no more carrying laundry up and down the stairs! The basement is partially finished and ready for your personal touch. Flooring includes hardwood on the main floor, carpet upstairs, and laminate in the basement. Step outside to enjoy the sunny, south-facing backyard featuring a deck, a large built-in raised garden bed (ideal for vegetables or flowers), a storage shed, and a cement pad ready for your future garage. With a back lane, there’s also potential for RV parking. Out front, relax on the welcoming front deck with your morning coffee or evening drink. Located directly across from a park and close to schools, this home is warm, bright, and move-in ready.
Home overview
- Cooling None
- Heat type Forced air
- Pets allowed (y/n) No
- Construction materials Vinyl siding
- Roof Asphalt shingle
- Fencing Fenced
- # parking spaces 2
- Parking desc Off street, parking pad
- # full baths 2
- # half baths 1
- # total bathrooms 3.0
- # of above grade bedrooms 3
- Flooring Carpet, ceramic tile, hardwood
- Appliances Dishwasher, electric stove, microwave hood fan, refrigerator, washer/dryer
- Laundry information Upper level
- County Airdrie
- Subdivision Reunion
- Zoning description R1-l
- Exposure N
- Lot desc Back lane, back yard, front yard, landscaped, low maintenance landscape, street lighting
- Lot size (acres) 0.08
- Basement information Finished,full
- Building size 1661
- Mls® # A2228331
- Property sub type Single family residence
- Status Active
- Tax year 2024
- Listing type identifier Idx

$-1,546
/ Month

