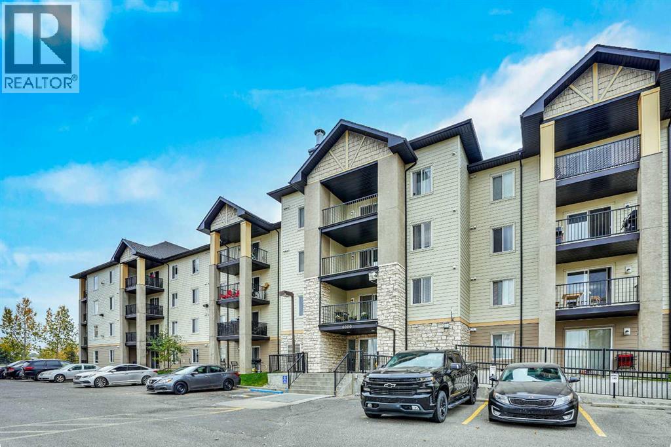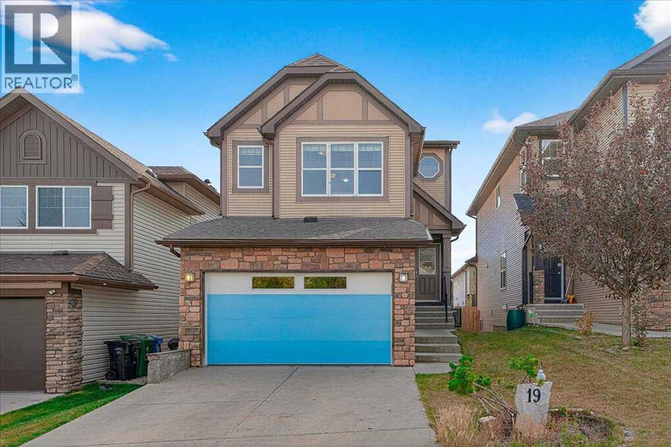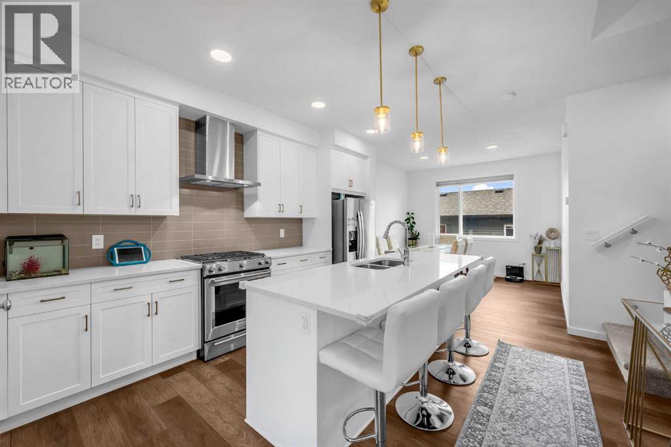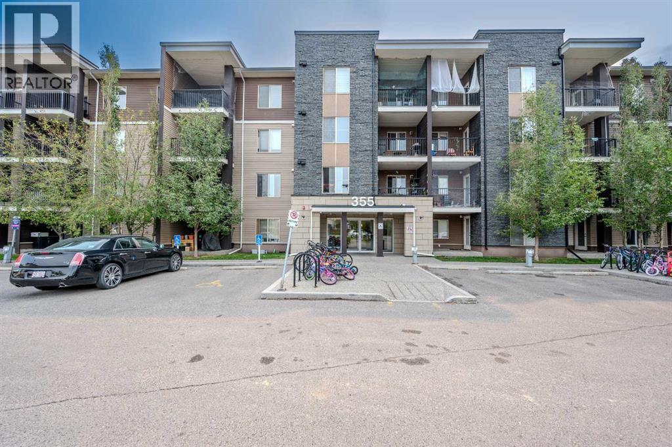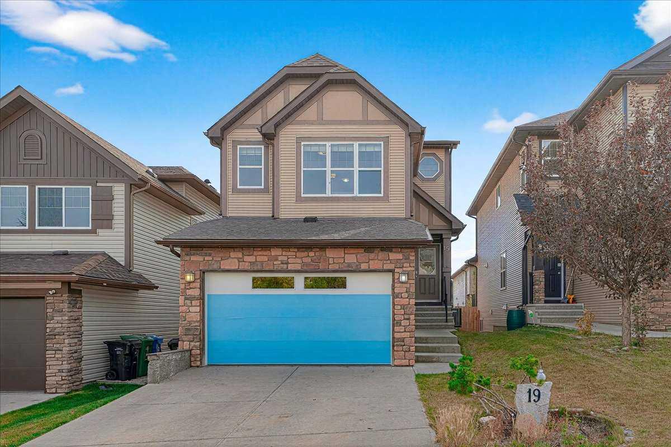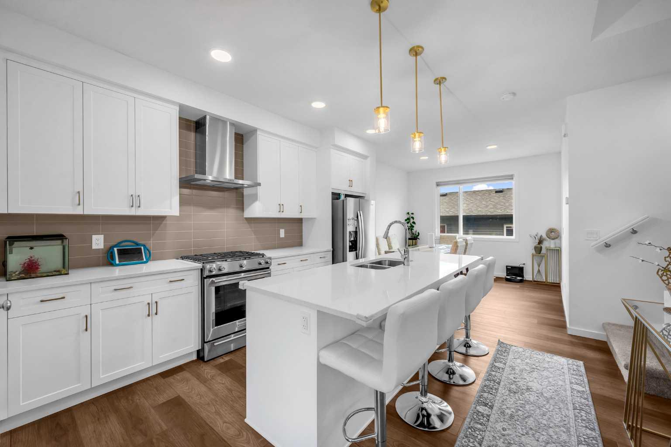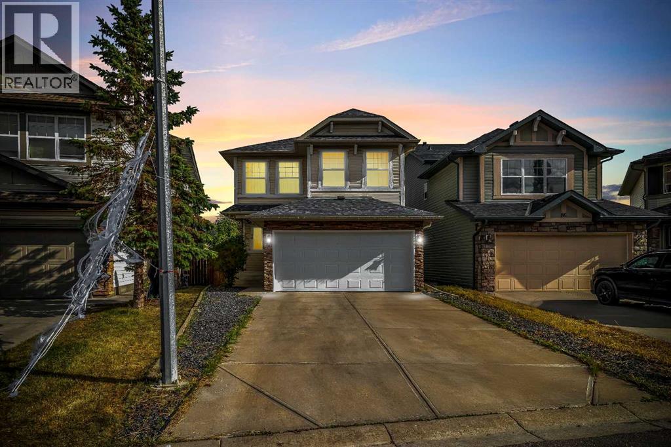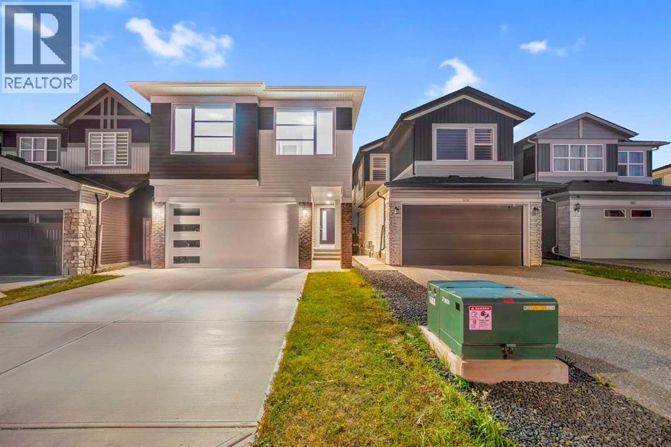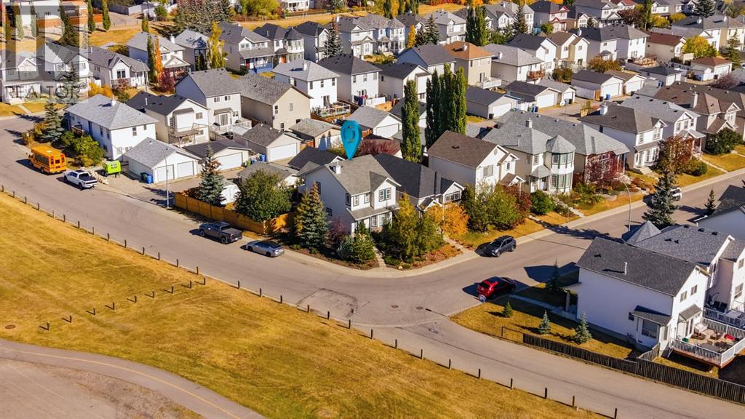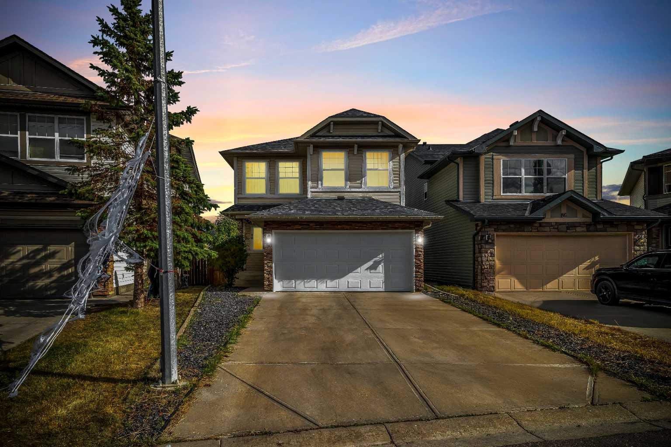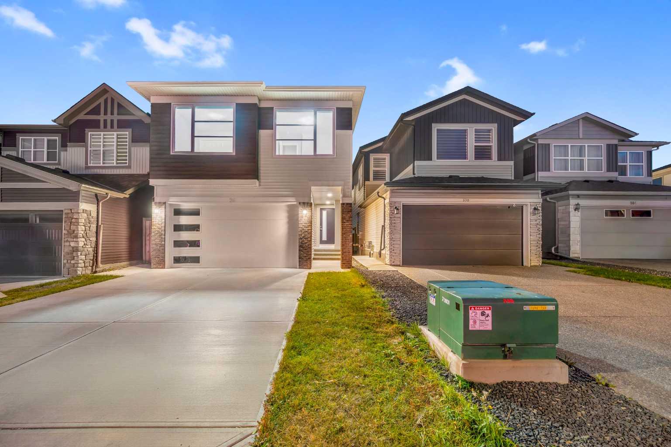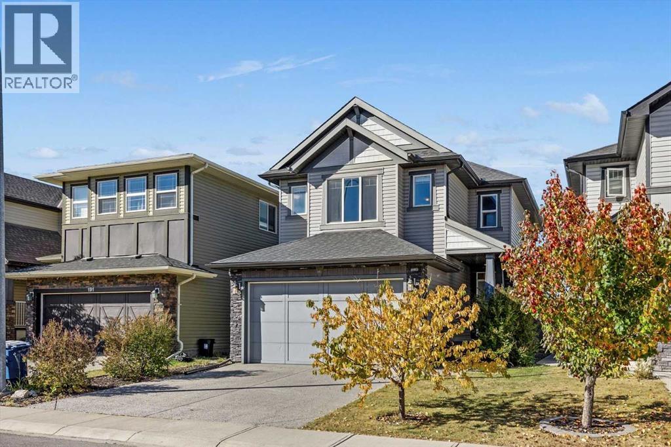
Highlights
Description
- Home value ($/Sqft)$321/Sqft
- Time on Housefulnew 2 days
- Property typeSingle family
- Neighbourhood
- Median school Score
- Lot size3,736 Sqft
- Year built2012
- Garage spaces2
- Mortgage payment
Welcome to 195 Hillcrest Circle SW — a custom-built Trico home offering 3 Bed, 2.5 Bath and nearly 2,000 sq ft of refined living space in Airdrie’s desirable Hillcrest community. The "Huntington" a distinguished executive home, blends thoughtful design, quality craftsmanship, and a lifestyle made for both quiet family moments and elegant entertaining. Step into an open-concept main floor where natural light pours in, highlighting the chef-inspired kitchen with rich cabinetry, granite countertops, a central island & eating bar with pendant lighting, has a seamless flow to the dining and living areas. A striking stone-surround fireplace creates a cozy anchor for evening gatherings, while expansive windows frame views of the west-facing backyard. Host unforgettable dinner parties, then unwind on your private deck under the setting sun with a glass of wine. Laugh with friends around the firepit while the kids play freely in the spacious, fenced yard — a perfect setting for memory-making.Upstairs, retreat to your primary suite sanctuary featuring a spa-inspired 5-piece ensuite with soaker tub, walk-in shower, and dual sinks. Two additional bedrooms, an upper laundry room, and full bath complete the second level. The undeveloped basement with rough-in plumbing awaits your personal touch; and a large over-sized garage.Enjoy an active lifestyle with nearby walking trails, off-leash dog areas, and the Hillcrest Green playground just steps away. With excellent schools, shopping, dining, and commuter routes close by, this is more than a home — it’s a distinguished lifestyle in one of Airdrie’s most walkable and connected communities. (id:63267)
Home overview
- Cooling None
- Heat type Forced air
- # total stories 2
- Construction materials Wood frame
- Fencing Fence
- # garage spaces 2
- # parking spaces 4
- Has garage (y/n) Yes
- # full baths 2
- # half baths 1
- # total bathrooms 3.0
- # of above grade bedrooms 3
- Flooring Carpeted, ceramic tile, laminate
- Has fireplace (y/n) Yes
- Subdivision Hillcrest
- Lot desc Lawn
- Lot dimensions 347.1
- Lot size (acres) 0.08576724
- Building size 1960
- Listing # A2259881
- Property sub type Single family residence
- Status Active
- Bonus room 5.486m X 4.09m
Level: 2nd - Bedroom 3.024m X 2.947m
Level: 2nd - Bathroom (# of pieces - 5) 3.072m X 4.243m
Level: 2nd - Primary bedroom 3.862m X 3.658m
Level: 2nd - Bedroom 3.072m X 3.024m
Level: 2nd - Other 3.072m X 1.804m
Level: 2nd - Bathroom (# of pieces - 4) 2.643m X 1.524m
Level: 2nd - Dining room 3.024m X 3.353m
Level: Main - Bathroom (# of pieces - 2) 0.914m X 2.262m
Level: Main - Living room 3.987m X 4.673m
Level: Main - Other 2.896m X 2.31m
Level: Main - Kitchen 3.024m X 4.167m
Level: Main
- Listing source url Https://www.realtor.ca/real-estate/28957483/195-hillcrest-circle-sw-airdrie-hillcrest
- Listing type identifier Idx

$-1,680
/ Month

