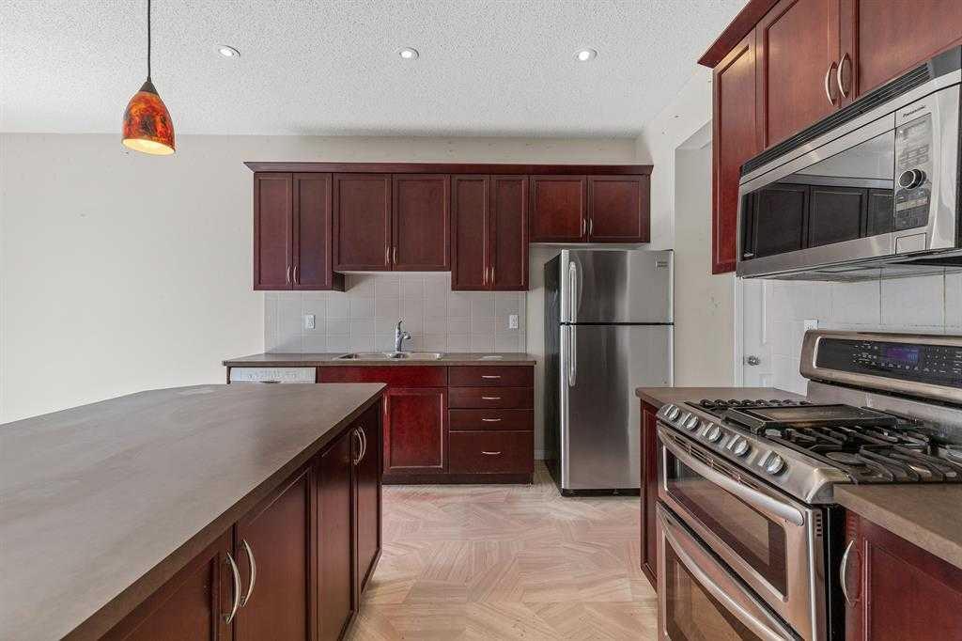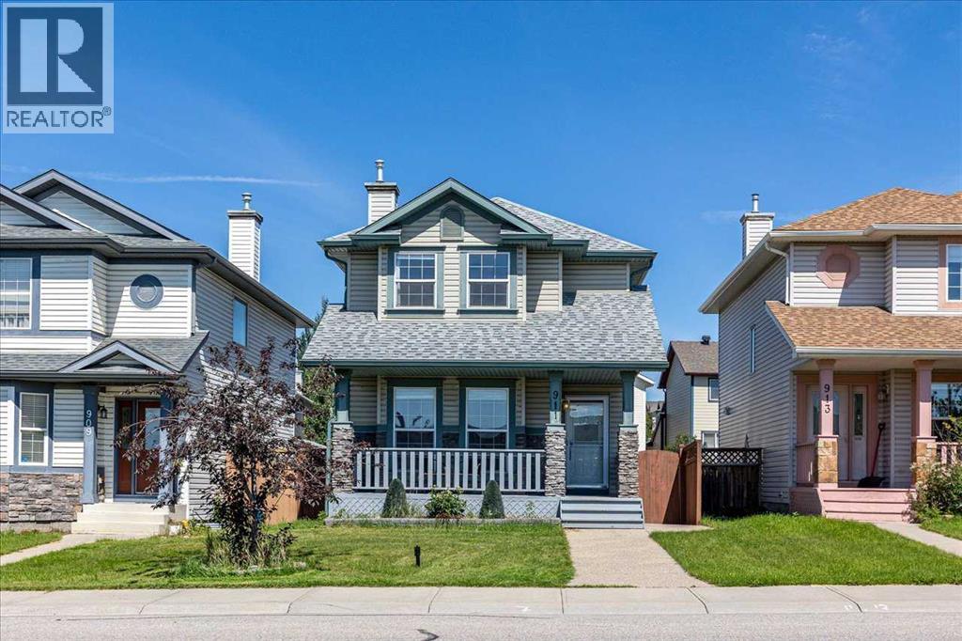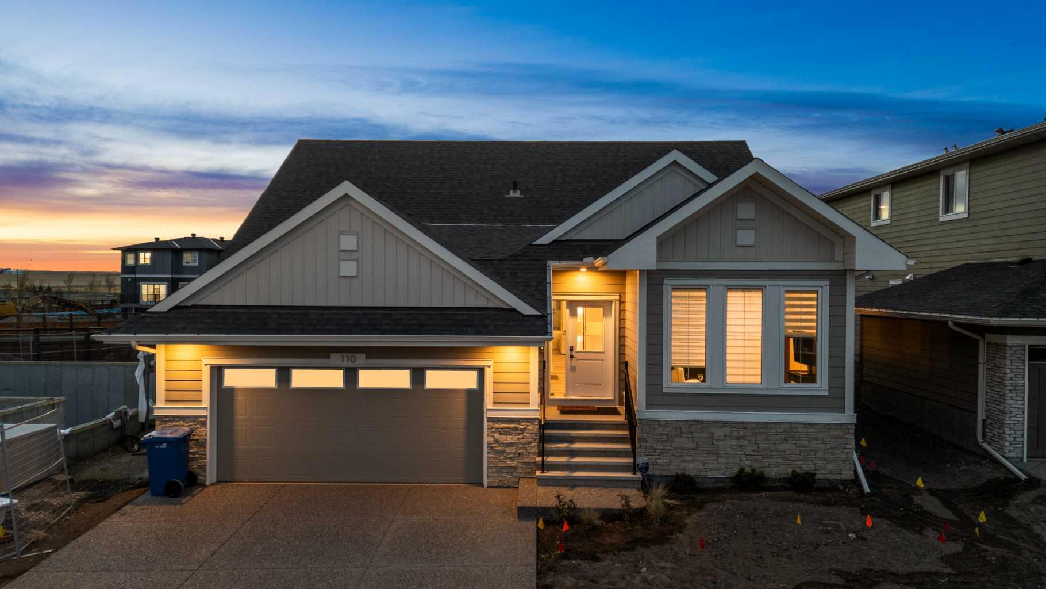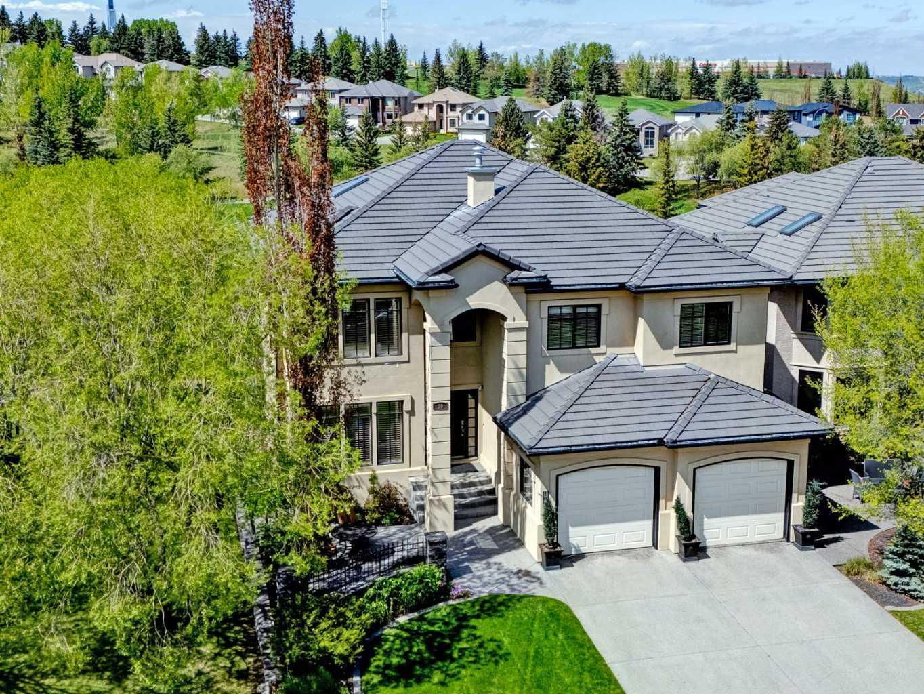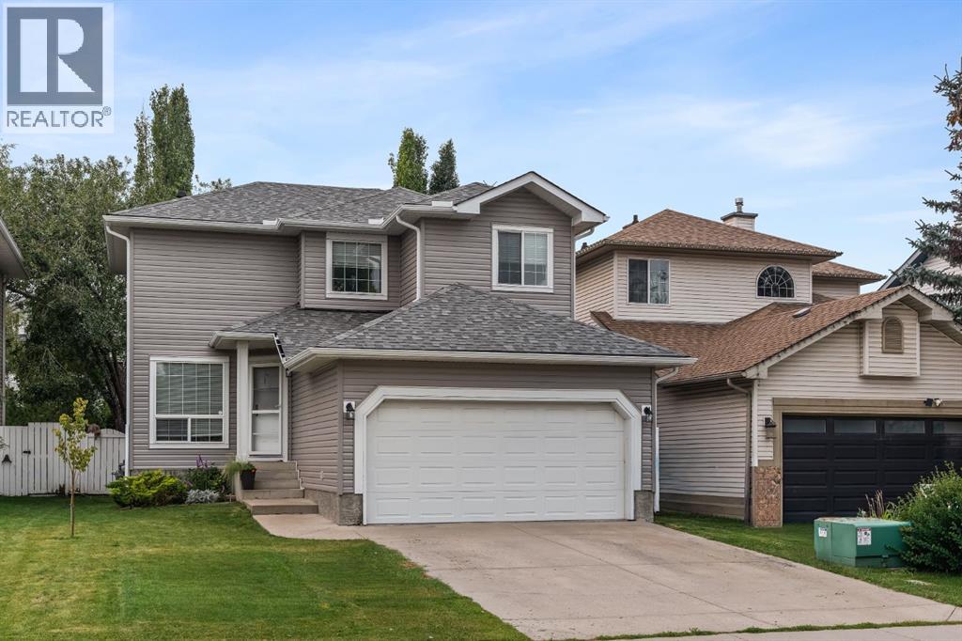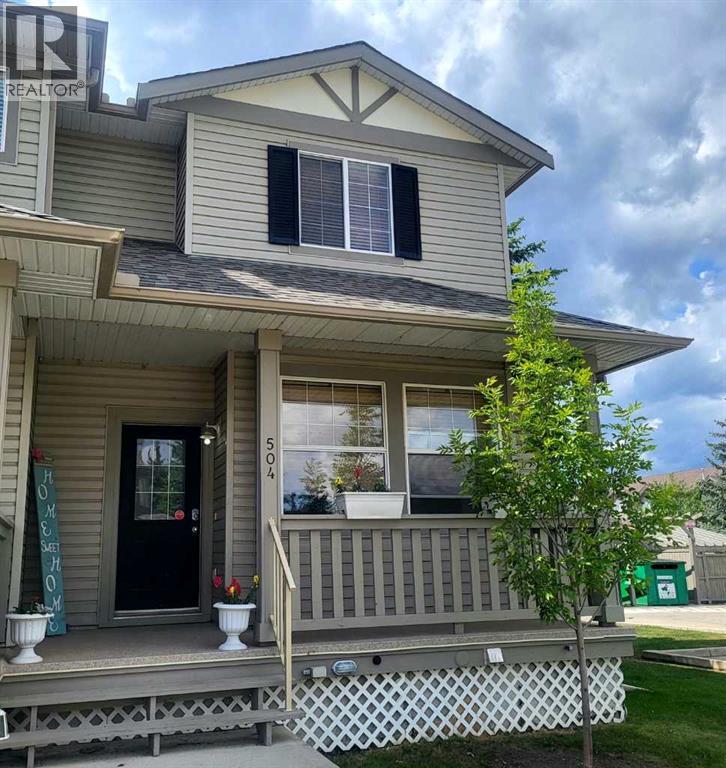
2001 Luxstone Boulevard Nw Unit 504
2001 Luxstone Boulevard Nw Unit 504
Highlights
Description
- Home value ($/Sqft)$304/Sqft
- Time on Houseful61 days
- Property typeSingle family
- Neighbourhood
- Median school Score
- Year built2002
- Mortgage payment
WELCOME to this NEWLY PRICE REDUCED end-unit townhouse offering a spacious and modern living space with fresh paint on both the main and upper floors, giving it a bright and updated feel. The open floor plan creates a seamless flow throughout the main level, perfect for both entertaining and daily living. The kitchen features a breakfast bar, ideal for casual meals or entertaining, and there’s an office area conveniently located just off the kitchen—perfect for working from home or as a quiet study area. Upstairs, you'll find three well-sized bedrooms, including a master suite with its own ensuite bathroom for added privacy, 2 more bedrooms plus a 4 pc bath. The hardwood flooring throughout the main and upper levels adds warmth and sophistication. The developed basement is a standout feature, offering a versatile space with a family room, a den/gym for your fitness or relaxation needs, and a full 4-piece bathroom. Additionally, the basement has a laundry area PLUS GREAT storage on each end of the basement. With two dedicated parking stalls outside the front door and the bonus of being next to visitor parking, you’ll have plenty of room for both residents and guests. The location is prime—just minutes away from schools and shopping, providing easy access to all the essentials. This townhouse is a perfect blend of comfort, convenience, and style. (id:63267)
Home overview
- Cooling None
- Heat type Forced air
- # total stories 2
- Construction materials Poured concrete, wood frame
- Fencing Not fenced
- # parking spaces 2
- # full baths 3
- # half baths 1
- # total bathrooms 4.0
- # of above grade bedrooms 3
- Flooring Carpeted, hardwood, laminate
- Community features Pets allowed
- Subdivision Luxstone
- Lot size (acres) 0.0
- Building size 1210
- Listing # A2250313
- Property sub type Single family residence
- Status Active
- Primary bedroom 3.353m X 3.658m
Level: 2nd - Bathroom (# of pieces - 4) Level: 2nd
- Bedroom 3.658m X 2.743m
Level: 2nd - Bedroom 2.31m X 2.795m
Level: 2nd - Bathroom (# of pieces - 3) Level: 2nd
- Family room 4.42m X 3.962m
Level: Basement - Bathroom (# of pieces - 4) Level: Basement
- Other 2.234m X 3.606m
Level: Basement - Kitchen 3.353m X 2.972m
Level: Main - Bathroom (# of pieces - 2) Level: Main
- Dining room 3.862m X 3.353m
Level: Main - Other 1.676m X 2.234m
Level: Main - Living room 3.658m X 3.353m
Level: Main
- Listing source url Https://www.realtor.ca/real-estate/28758141/504-2001-luxstone-boulevard-nw-airdrie-luxstone
- Listing type identifier Idx

$-615
/ Month




