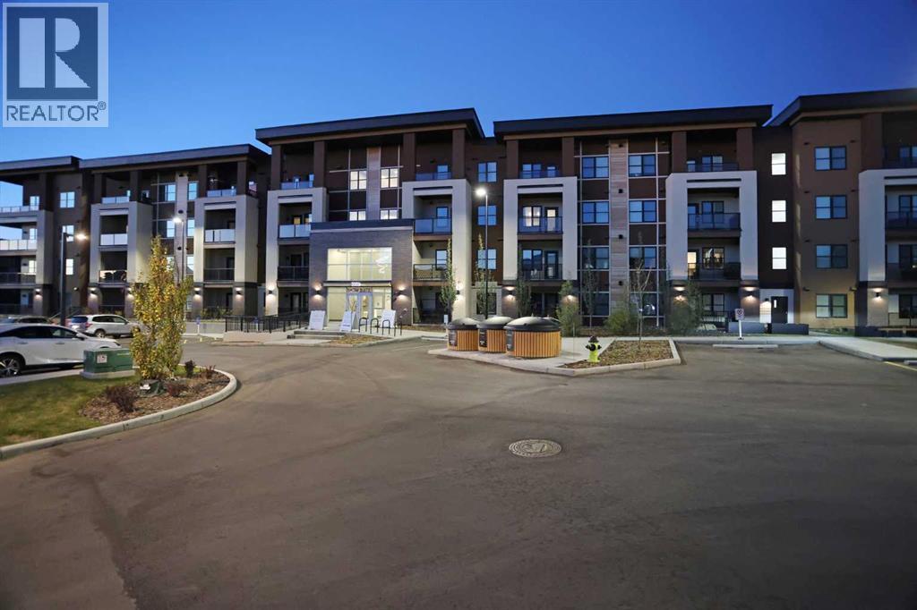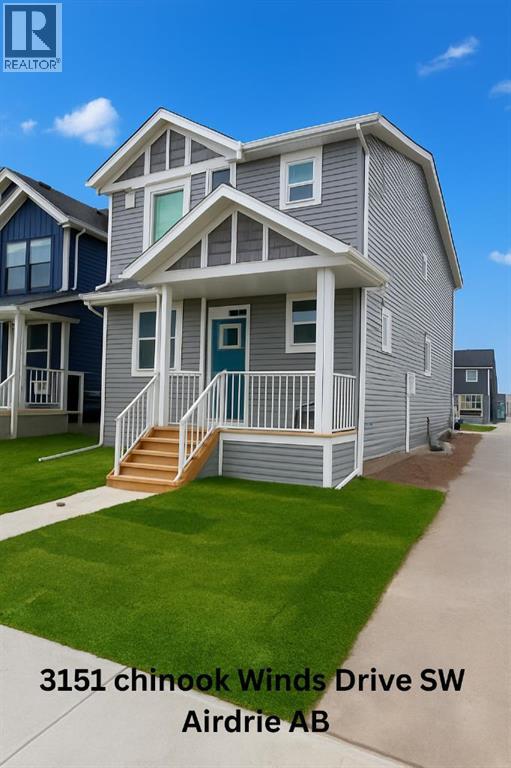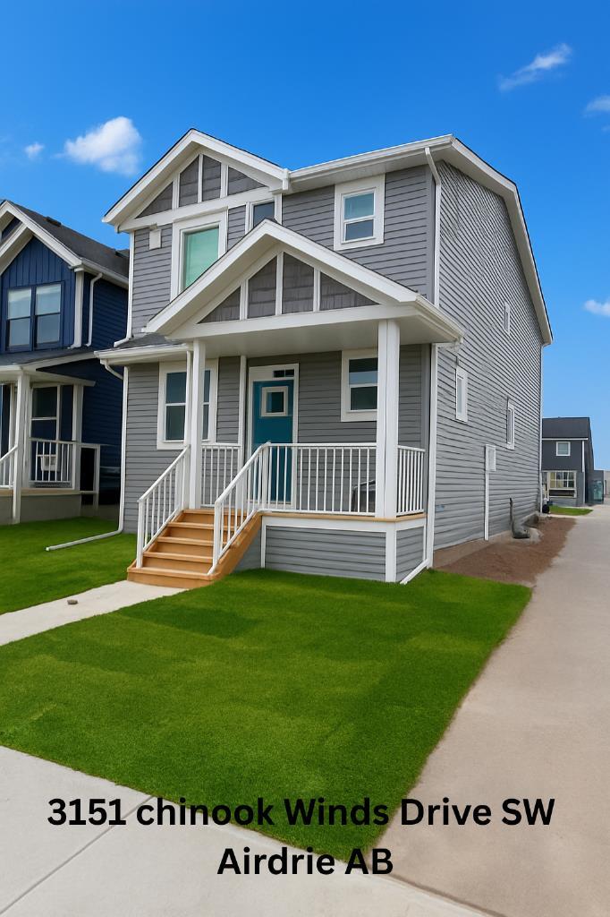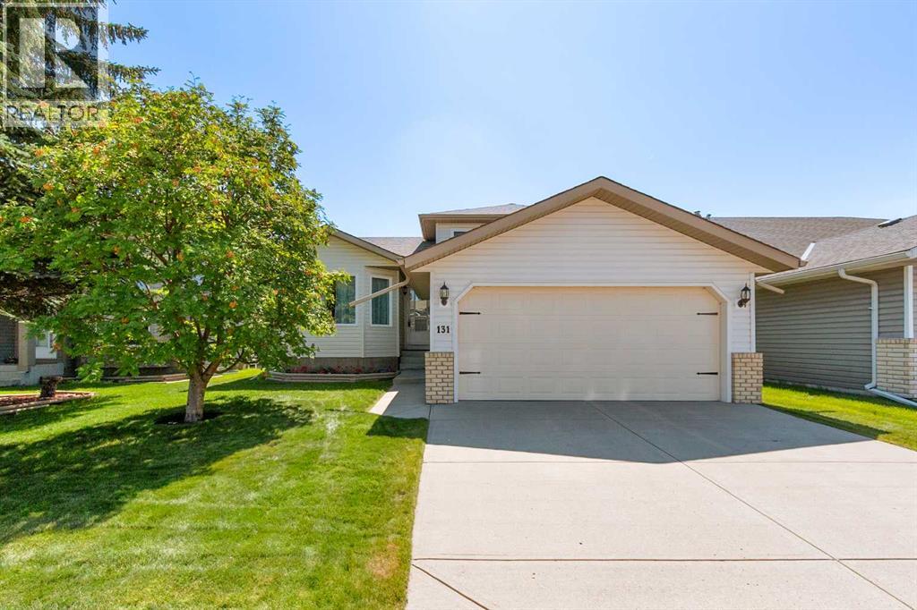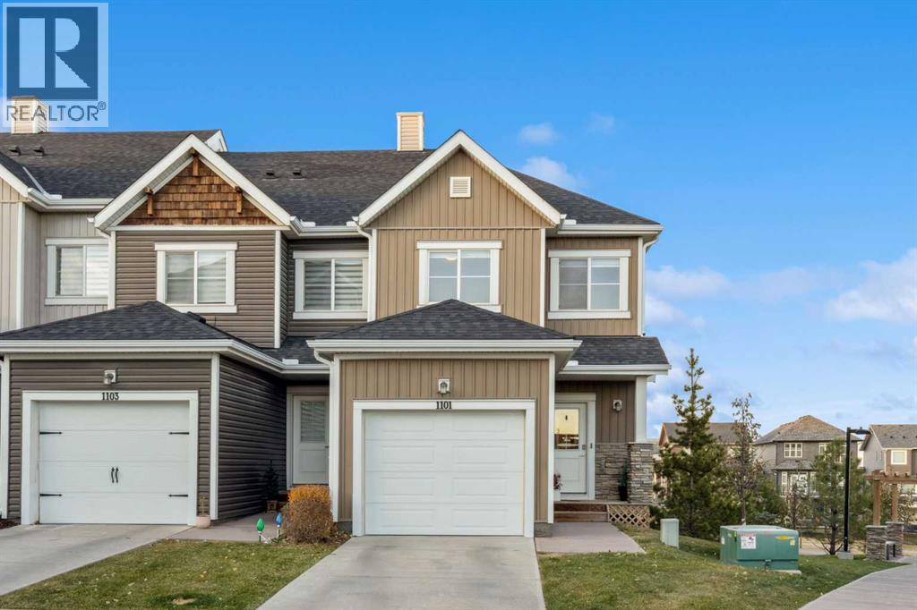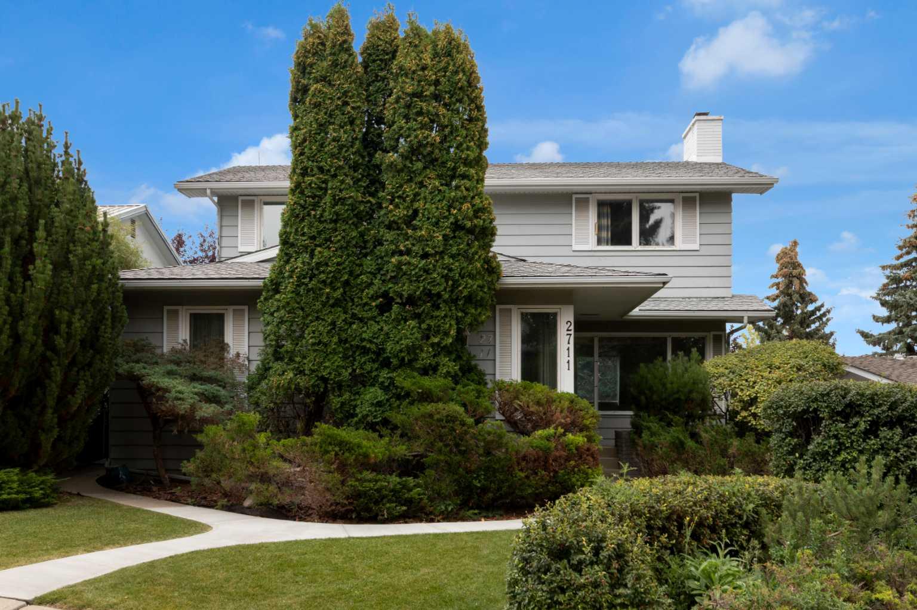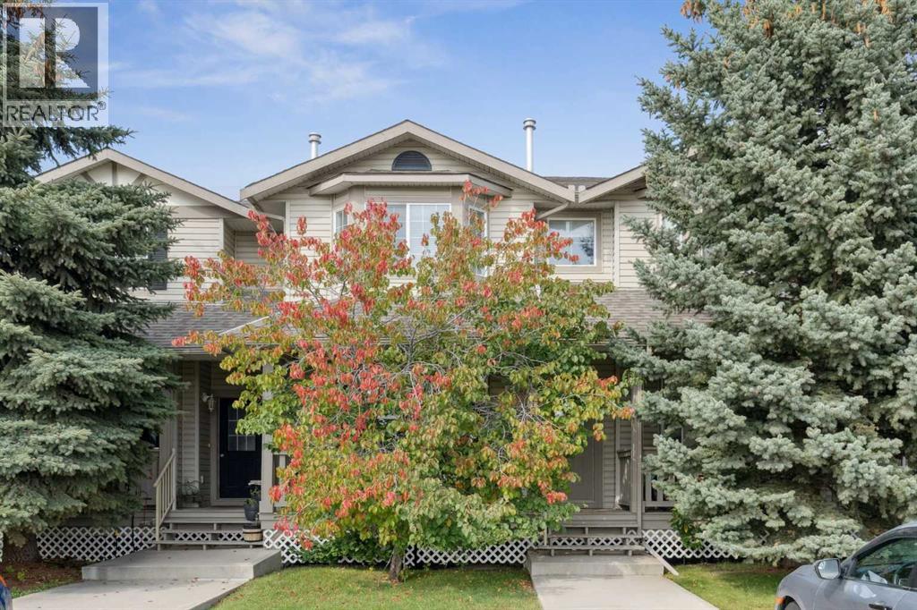
2001 Luxstone Boulevard Sw Unit 104
2001 Luxstone Boulevard Sw Unit 104
Highlights
Description
- Home value ($/Sqft)$270/Sqft
- Time on Houseful53 days
- Property typeSingle family
- Neighbourhood
- Median school Score
- Lot size1,216 Sqft
- Year built2002
- Mortgage payment
PRICE DECREASE!! Welcome to #104 2001 Luxstone Blvd SW in Airdrie’s desirable Luxstone community! This well-kept townhouse offers excellent value, with 3 bedrooms, 2.5 bathrooms, and a fully finished basement. The main level features a living room with a bay window, half bathroom, and a kitchen with generous cabinetry. This opens onto a bright dining room, overlooking the backyard and beautiful shared green space. Heading upstairs, you will find a spacious south-facing primary bedroom, two additional bedrooms across the hall, and a convenient centrally located full bathroom.The fully finished basement provides additional living space that would be perfect for a family room, office, guest area, or home gym. In addition, the basement offers an additional room, full bathroom, laundry room, and plenty of storage space. This home features a front porch surrounded by trees as well as a back deck, and a backyard complete with its own private storage shed. Directly out front are two assigned parking stalls. With low condo fees and a prime location near parks, schools, shopping centres, as well as quick highway access, this home delivers unbeatable value, in this vibrant, family-friendly community. Don’t miss your chance to make this beautiful home your own! (id:63267)
Home overview
- Cooling See remarks
- Heat source Natural gas
- Heat type Forced air
- # total stories 2
- Construction materials Wood frame
- Fencing Partially fenced
- # parking spaces 2
- # full baths 2
- # half baths 1
- # total bathrooms 3.0
- # of above grade bedrooms 3
- Flooring Vinyl plank
- Community features Pets allowed with restrictions
- Subdivision Luxstone
- Lot dimensions 113
- Lot size (acres) 0.027921917
- Building size 1294
- Listing # A2254513
- Property sub type Single family residence
- Status Active
- Bedroom 3.024m X 2.743m
Level: 2nd - Bedroom 3.024m X 2.719m
Level: 2nd - Bathroom (# of pieces - 4) 2.566m X 1.5m
Level: 2nd - Primary bedroom 5.563m X 3.481m
Level: 2nd - Other 3.734m X 3.176m
Level: Basement - Recreational room / games room 4.471m X 4.292m
Level: Basement - Storage 2.387m X 0.939m
Level: Basement - Laundry 3.786m X 2.262m
Level: Basement - Bathroom (# of pieces - 3) 2.185m X 1.701m
Level: Basement - Living room 6.172m X 3.862m
Level: Main - Kitchen 3.353m X 2.795m
Level: Main - Dining room 2.719m X 2.134m
Level: Main - Foyer 1.548m X 1.347m
Level: Main - Bathroom (# of pieces - 2) 1.652m X 1.472m
Level: Main
- Listing source url Https://www.realtor.ca/real-estate/28840598/104-2001-luxstone-boulevard-sw-airdrie-luxstone
- Listing type identifier Idx

$-558
/ Month

