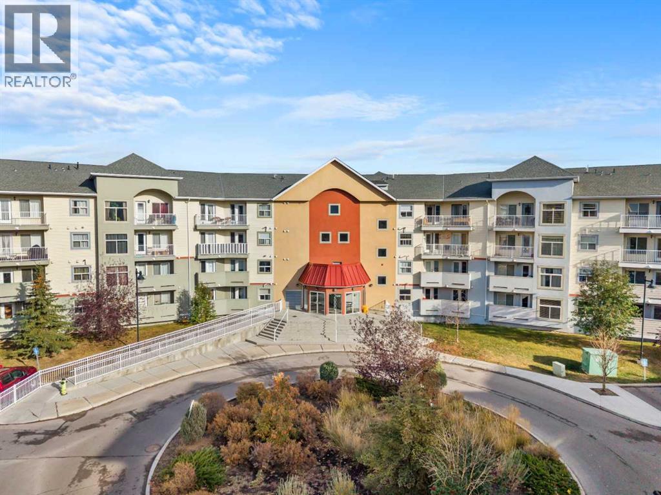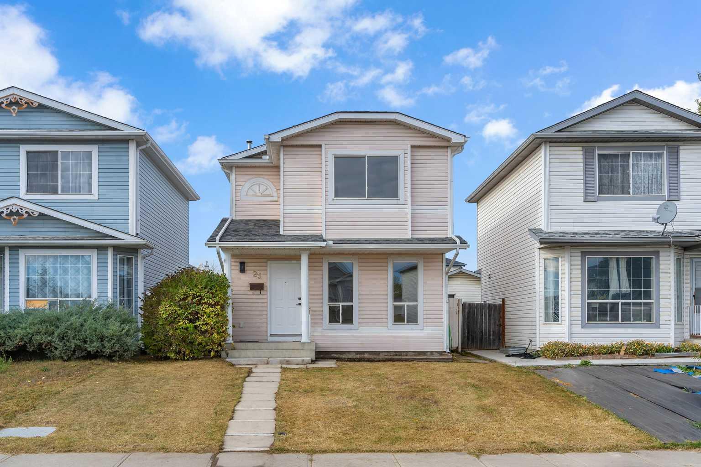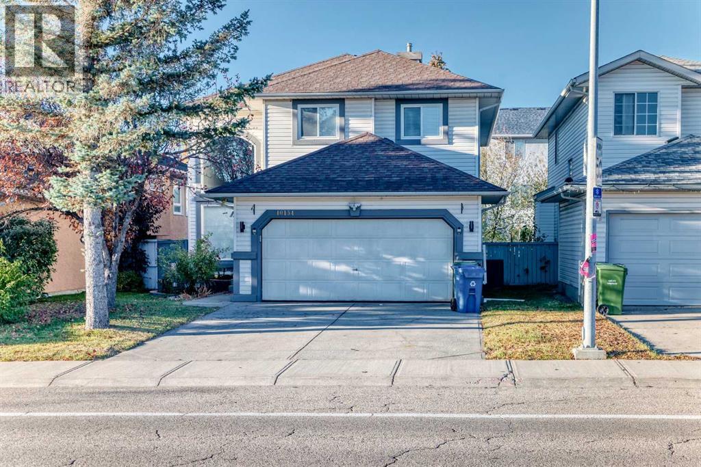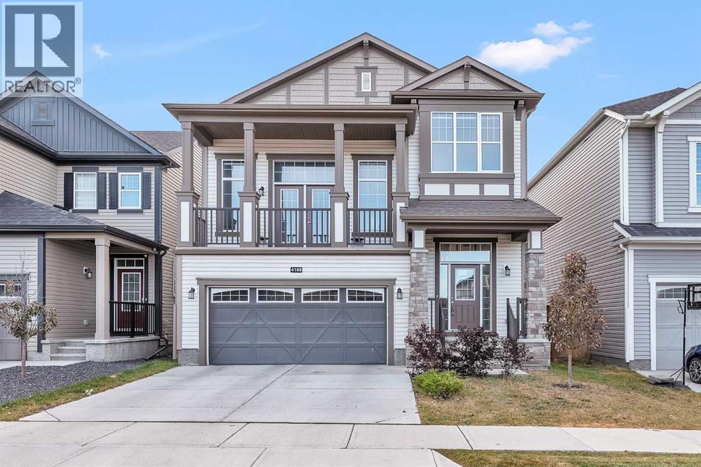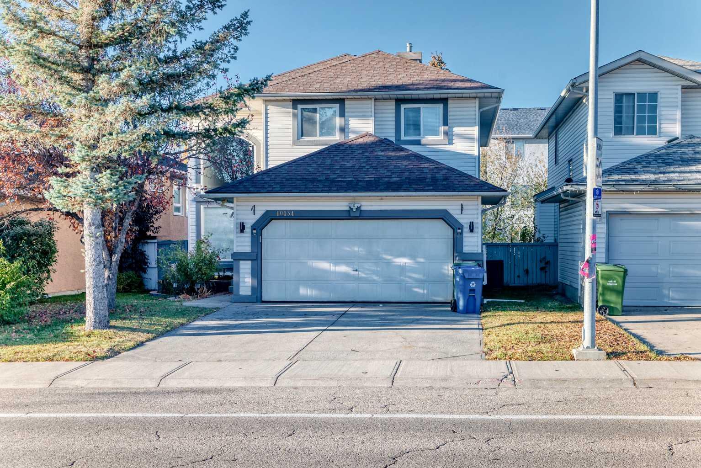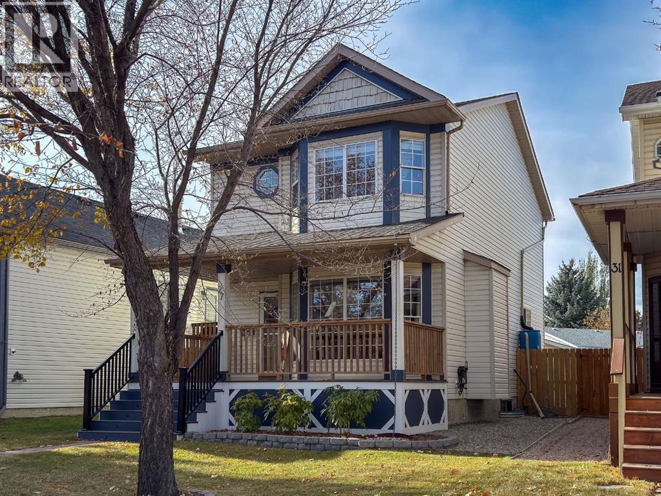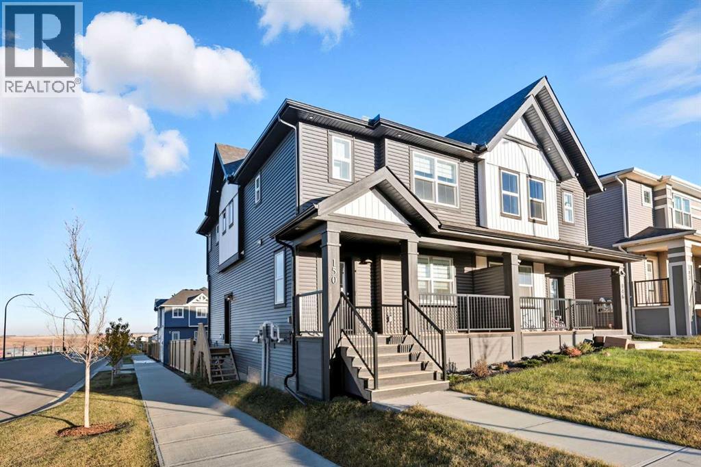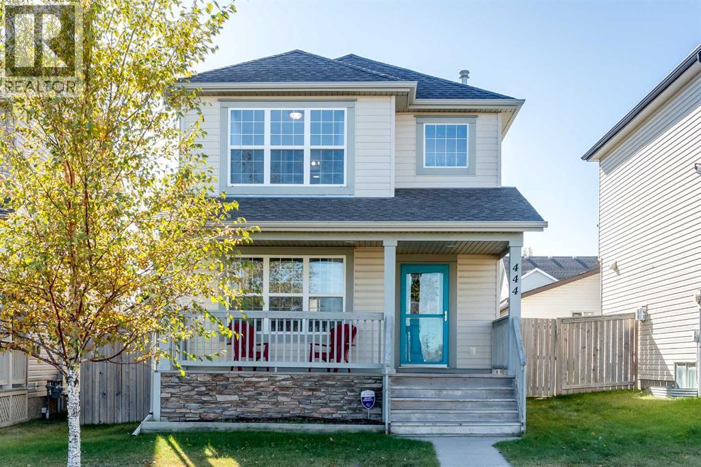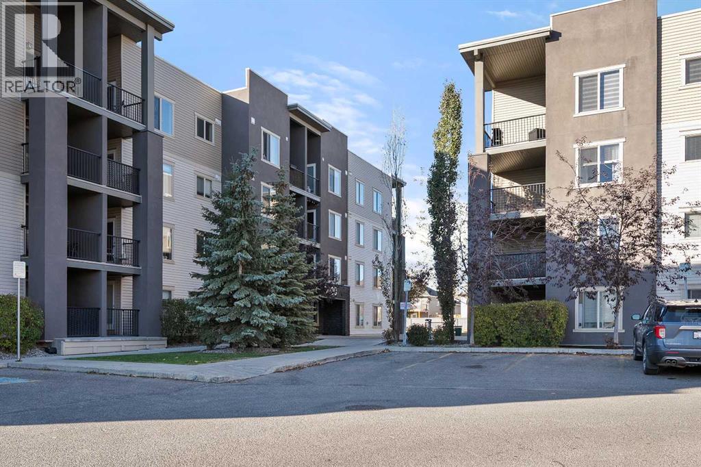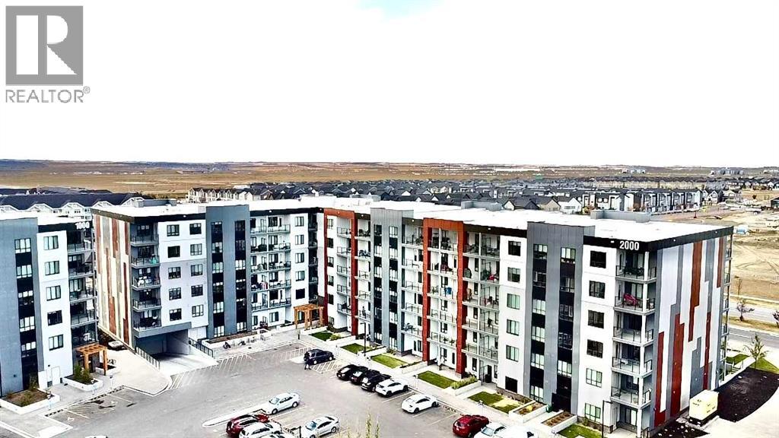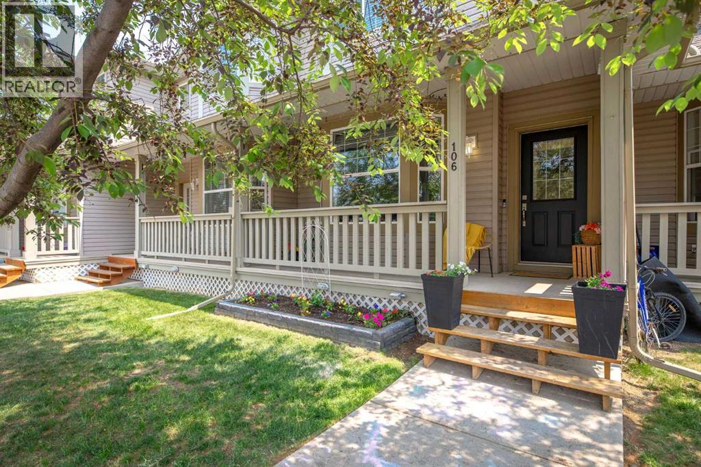
2006 Luxstone Boulevard Unit 106
For Sale
New 6 Days
$364,900
3 beds
2 baths
1,182 Sqft
2006 Luxstone Boulevard Unit 106
For Sale
New 6 Days
$364,900
3 beds
2 baths
1,182 Sqft
Highlights
This home is
31%
Time on Houseful
6 Days
School rated
5.8/10
Airdrie
-0.01%
Description
- Home value ($/Sqft)$309/Sqft
- Time on Housefulnew 6 days
- Property typeSingle family
- Neighbourhood
- Median school Score
- Year built2003
- Mortgage payment
Let’s welcome you to this cozy, move in ready home where the kitchen takes center stage. Granite counters, a stone backsplash, and a stone island create a warm, practical space for cooking and gathering. The upstairs bathroom is fully renovated with clean, modern finishes. Fresh paint carries through the home, including painted trim. Custom main floor shelving, a coffee and bar nook, and a built in bench with storage add everyday ease. Two bedrooms include ceiling fans. Enjoy a front porch for morning light and a back porch for evening air. The basement is partially finished and ready for your plans, with generous storage. Set across from a park and just behind local shops and a dance studio. (id:63267)
Home overview
Amenities / Utilities
- Cooling None
- Heat source Natural gas
- Heat type Forced air
Exterior
- # total stories 2
- Construction materials Wood frame
- Fencing Not fenced
- # parking spaces 2
Interior
- # full baths 1
- # half baths 1
- # total bathrooms 2.0
- # of above grade bedrooms 3
- Flooring Carpeted, laminate, linoleum, tile
Location
- Community features Pets allowed, pets allowed with restrictions
- Subdivision Luxstone
Lot/ Land Details
- Lot desc Garden area
Overview
- Lot size (acres) 0.0
- Building size 1182
- Listing # A2264104
- Property sub type Single family residence
- Status Active
Rooms Information
metric
- Storage 5.435m X 1.423m
Level: Basement - Family room 5.563m X 7.596m
Level: Basement - Storage 5.563m X 1.119m
Level: Basement - Bathroom (# of pieces - 2) 1.652m X 1.472m
Level: Main - Kitchen 5.538m X 3.862m
Level: Main - Living room 4.014m X 3.606m
Level: Main - Dining room 4.42m X 2.615m
Level: Main - Primary bedroom 5.538m X 3.481m
Level: Upper - Bedroom 2.719m X 3.048m
Level: Upper - Bedroom 2.743m X 3.048m
Level: Upper - Bathroom (# of pieces - 4) 2.539m X 1.5m
Level: Upper
SOA_HOUSEKEEPING_ATTRS
- Listing source url Https://www.realtor.ca/real-estate/28985786/106-2006-luxstone-boulevard-airdrie-luxstone
- Listing type identifier Idx
The Home Overview listing data and Property Description above are provided by the Canadian Real Estate Association (CREA). All other information is provided by Houseful and its affiliates.

Lock your rate with RBC pre-approval
Mortgage rate is for illustrative purposes only. Please check RBC.com/mortgages for the current mortgage rates
$-592
/ Month25 Years fixed, 20% down payment, % interest
$381
Maintenance
$
$
$
%
$
%

Schedule a viewing
No obligation or purchase necessary, cancel at any time
Nearby Homes
Real estate & homes for sale nearby



