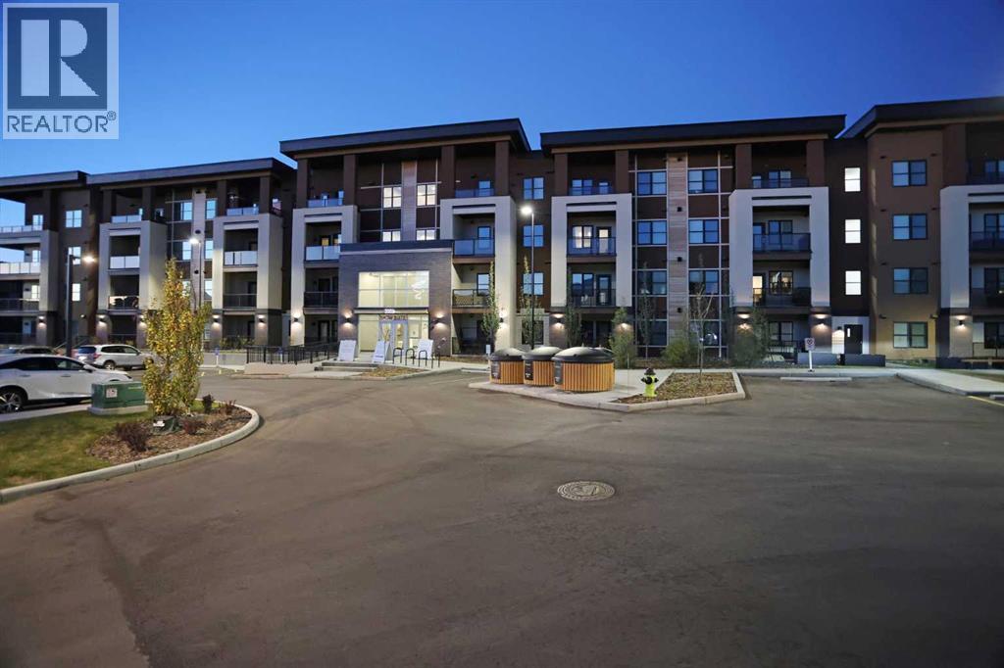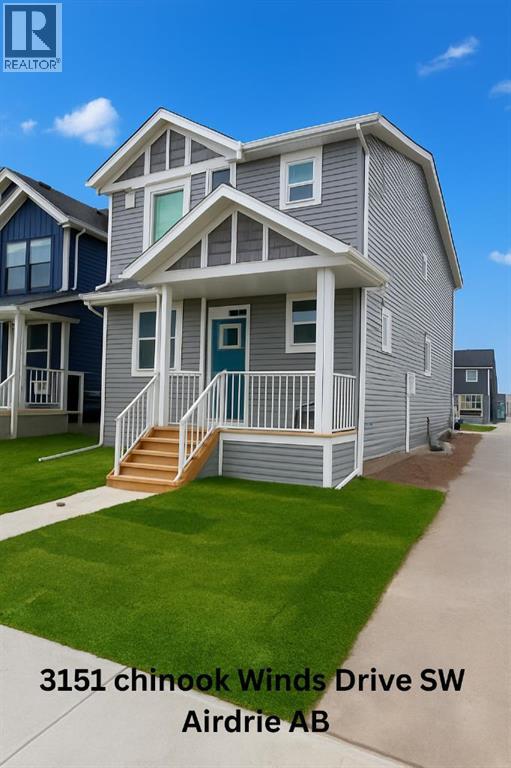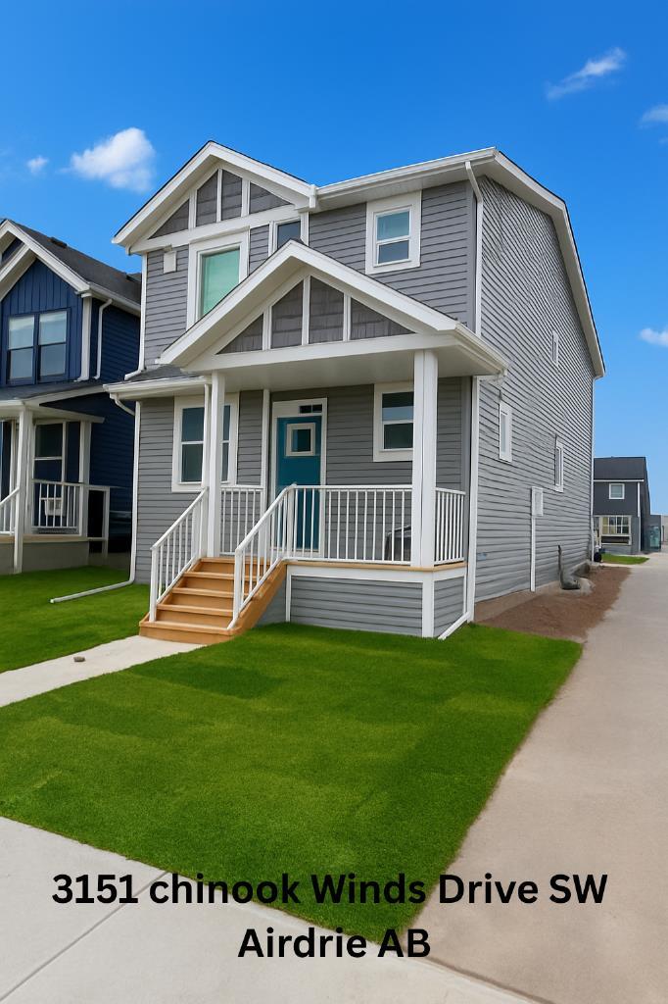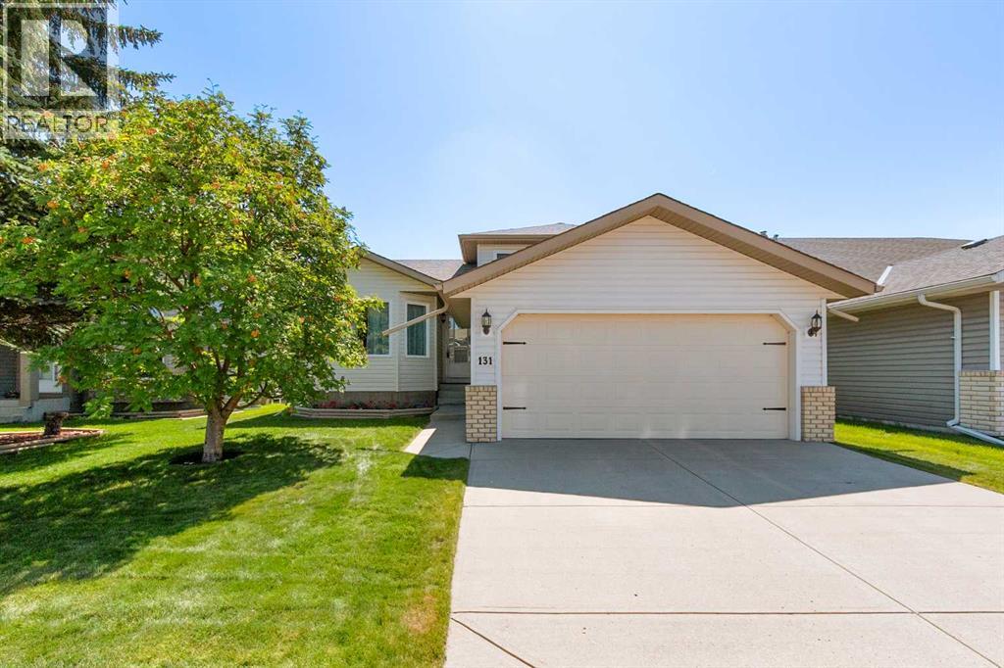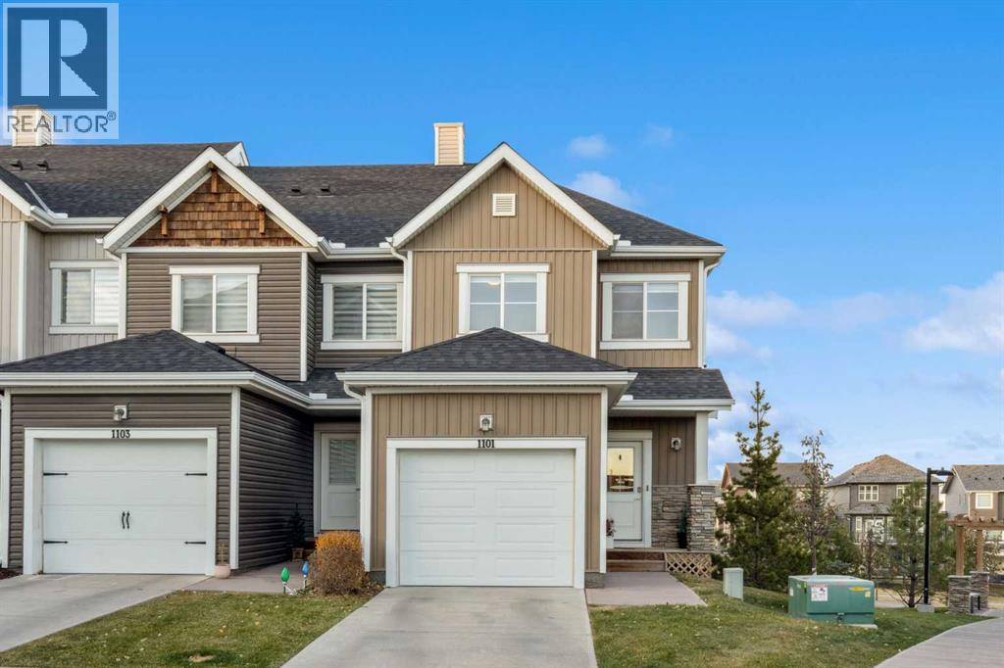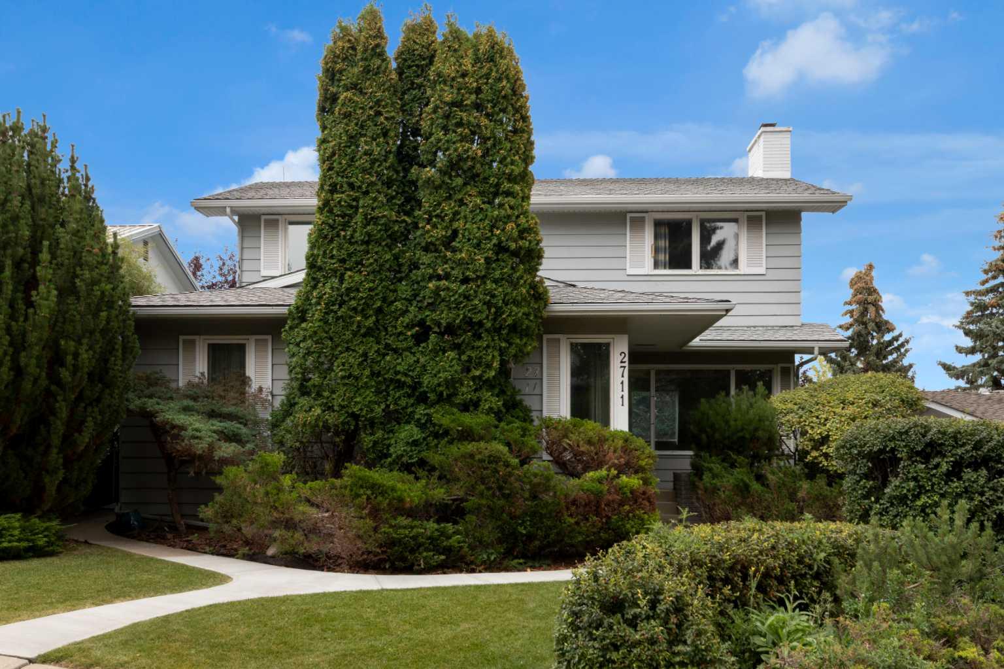- Houseful
- AB
- Airdrie
- Coopers Crossing
- 201 Cooperswood Green S Unit 1205
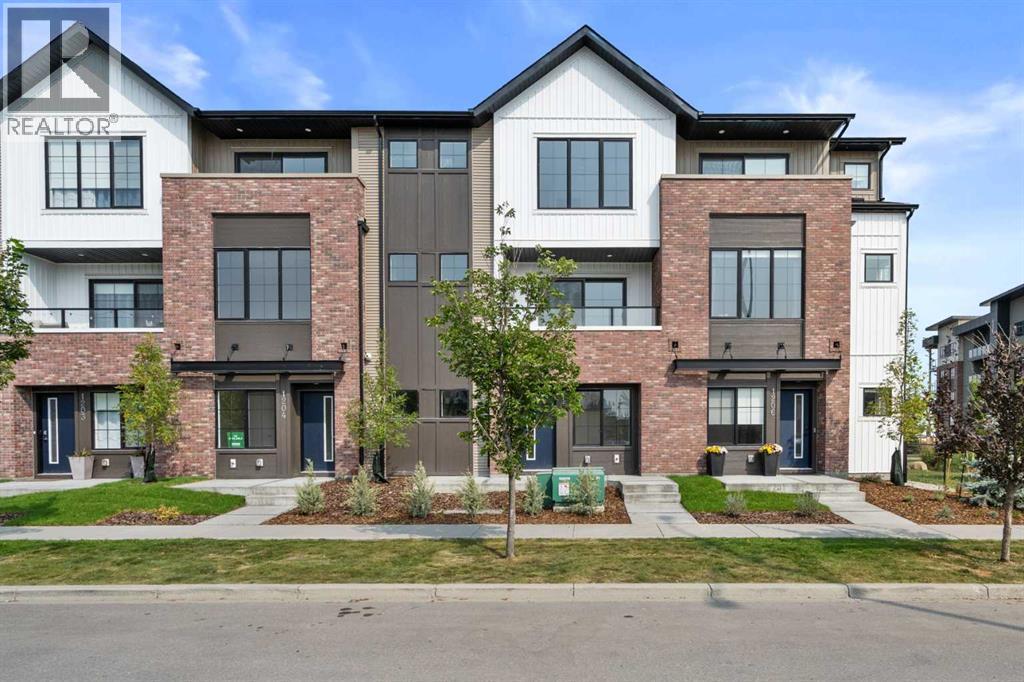
201 Cooperswood Green S Unit 1205
201 Cooperswood Green S Unit 1205
Highlights
Description
- Home value ($/Sqft)$324/Sqft
- Time on Houseful53 days
- Property typeSingle family
- Neighbourhood
- Median school Score
- Year built2024
- Garage spaces2
- Mortgage payment
Winner of the 2023 BILD Calgary Award, these thoughtfully designed 3-storey Village Townhomes blend timeless architectural charm with modern, state-of-the-art living. Each home offers a spacious and open-concept layout, featuring 9-foot ceilings on the main level and a functional 3-bedroom, 2.5-bathroom floor plan with a versatile flex room. At the heart of the home is an elegant gourmet kitchen, complete with upgraded stainless steel appliances, a generous quartz island with a double-basin sink, and a sleek pull-out vegetable sprayer—perfect for both everyday living and entertaining. Upstairs, the deluxe primary suite offers a private retreat, complemented by two additional bedrooms, a 4-piece main bathroom, and a conveniently located laundry room ( no in-unit washer and dryer). A powder room on the main level adds everyday practicality. Outdoor living is elevated with not one but two decks—one off the main living area and a large rear deck ideal for relaxing or hosting. The double-car garage, plus a full-length driveway with two extra parking spots, ensures ample space for vehicles and guests. To top it off, these townhomes come complete with professionally designed, maintenance-free landscaping, so you can enjoy a beautiful exterior year-round, without the work. Book to a viewing today! (id:63267)
Home overview
- Cooling Central air conditioning, see remarks
- Heat source Natural gas
- Heat type Forced air
- # total stories 3
- Construction materials Wood frame
- Fencing Not fenced
- # garage spaces 2
- # parking spaces 4
- Has garage (y/n) Yes
- # full baths 2
- # half baths 1
- # total bathrooms 3.0
- # of above grade bedrooms 4
- Flooring Carpeted, ceramic tile, vinyl plank
- Community features Pets allowed with restrictions
- Subdivision Coopers crossing
- Lot desc Landscaped, lawn, underground sprinkler
- Lot size (acres) 0.0
- Building size 1591
- Listing # A2254811
- Property sub type Single family residence
- Status Active
- Dining room 3.301m X 5.206m
Level: 2nd - Bathroom (# of pieces - 2) 1.548m X 1.448m
Level: 2nd - Living room 4.7m X 4.368m
Level: 2nd - Kitchen 2.515m X 5.206m
Level: 2nd - Primary bedroom 3.962m X 43.129m
Level: 3rd - Other 1.524m X 2.438m
Level: 3rd - Bathroom (# of pieces - 4) 2.844m X 1.6m
Level: 3rd - Bedroom 2.844m X 2.844m
Level: 3rd - Bedroom 2.844m X 3.938m
Level: 3rd - Hall 1.195m X 3.429m
Level: 3rd - Laundry 1.6m X 1.5m
Level: 3rd - Bathroom (# of pieces - 3) 2.844m X 1.448m
Level: 3rd - Foyer 3.225m X 3.225m
Level: Main - Bedroom 2.49m X 2.362m
Level: Main
- Listing source url Https://www.realtor.ca/real-estate/28842641/1205-201-cooperswood-green-s-airdrie-coopers-crossing
- Listing type identifier Idx

$-1,075
/ Month

