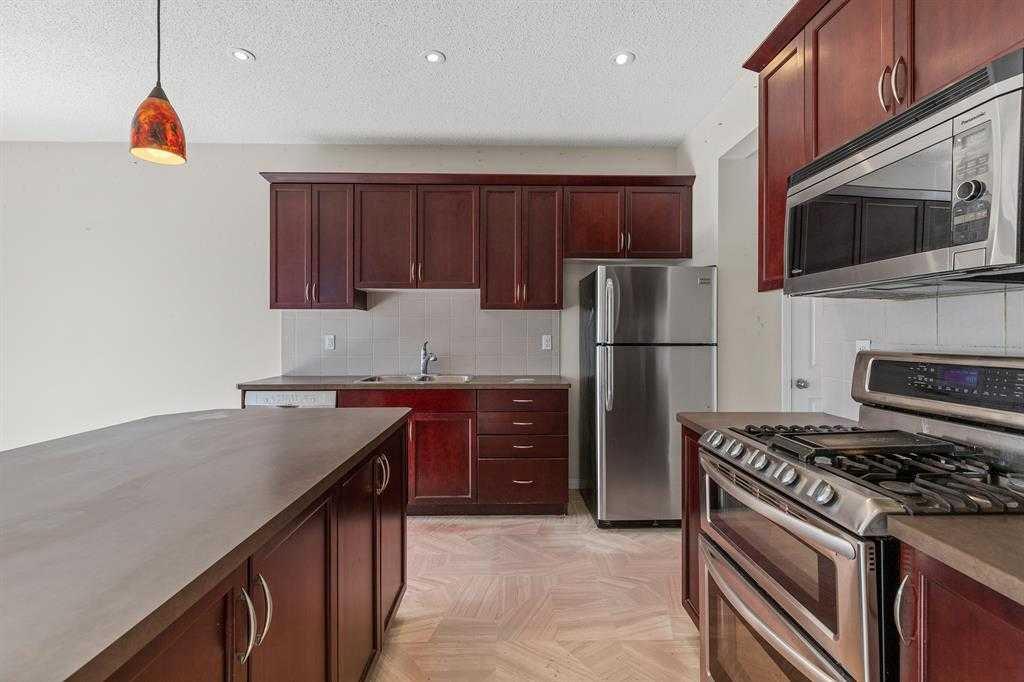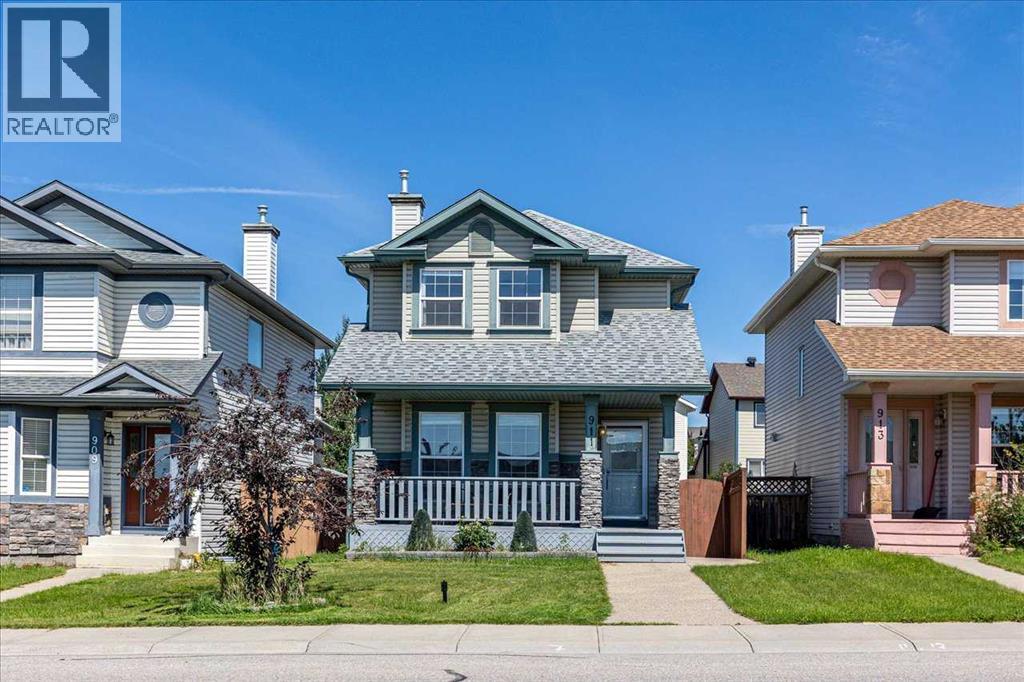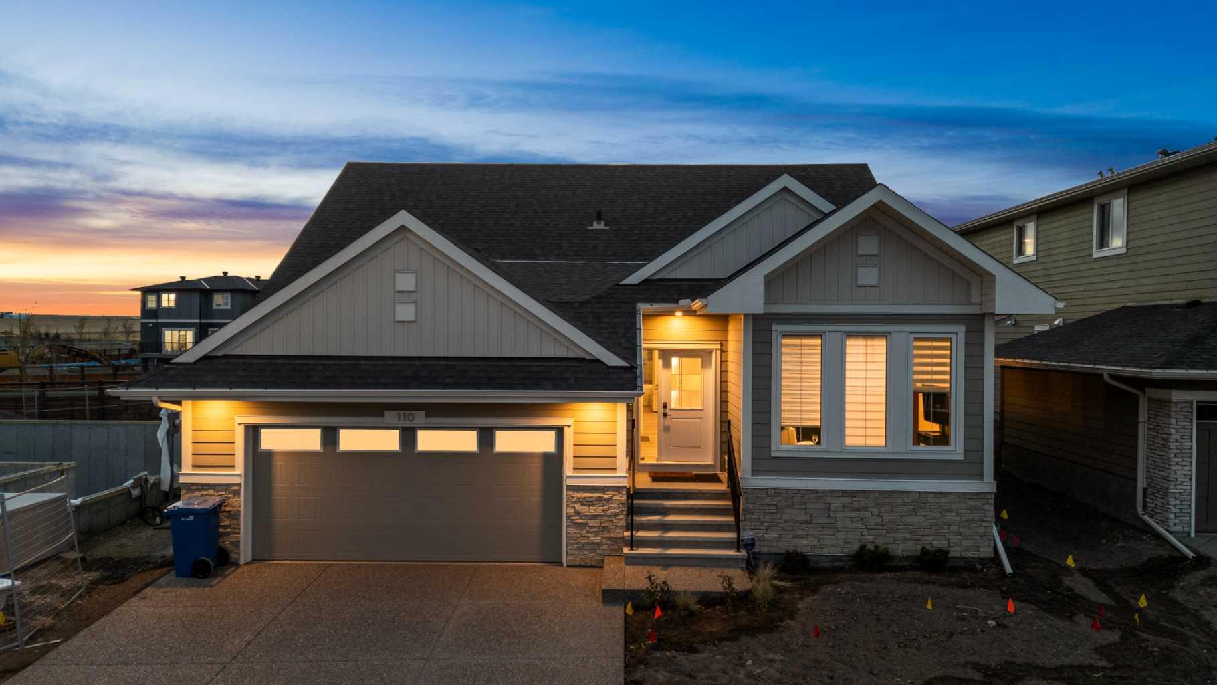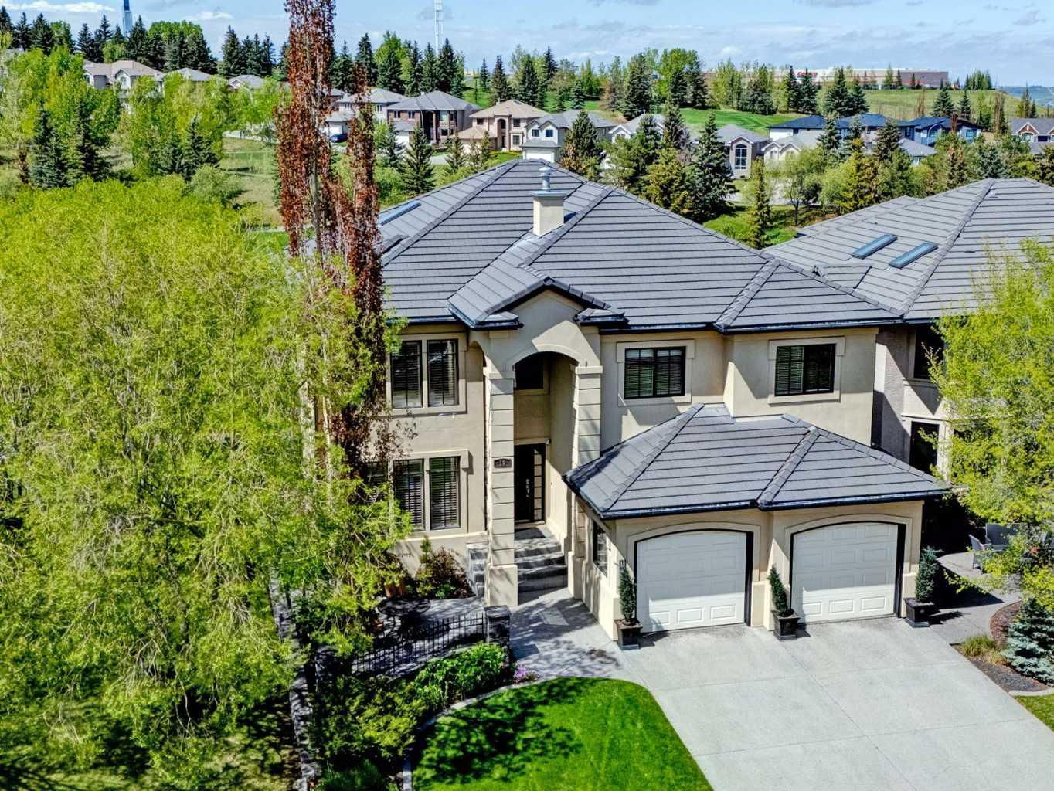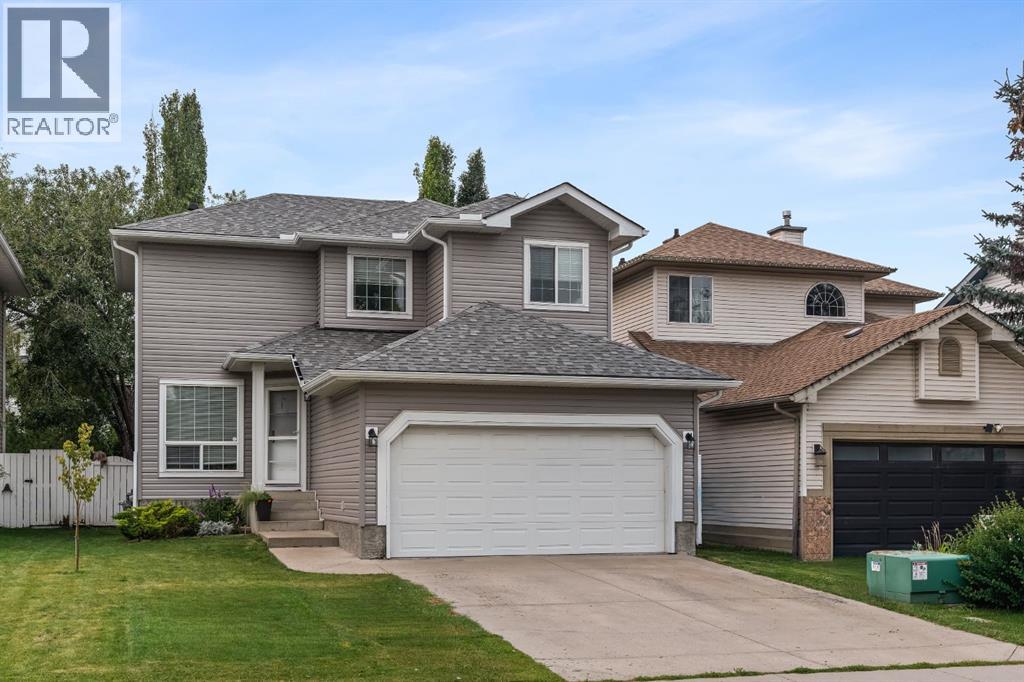- Houseful
- AB
- Airdrie
- Coopers Crossing
- 201 Cooperswood Green Sw Unit 1004
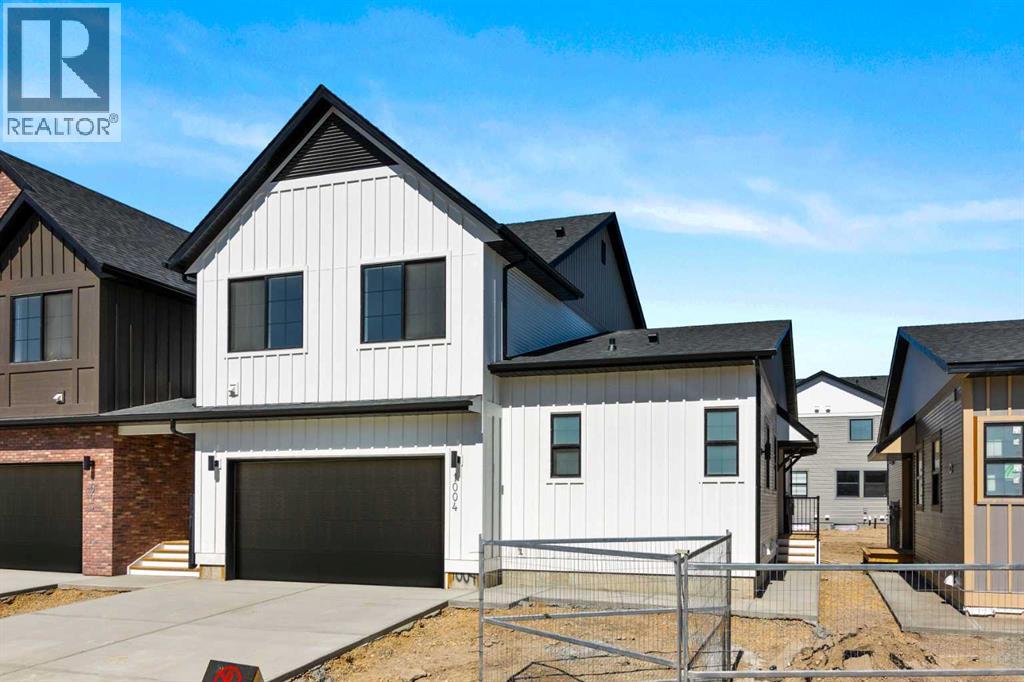
201 Cooperswood Green Sw Unit 1004
201 Cooperswood Green Sw Unit 1004
Highlights
Description
- Home value ($/Sqft)$327/Sqft
- Time on Houseful19 days
- Property typeSingle family
- Neighbourhood
- Median school Score
- Year built2025
- Garage spaces2
- Mortgage payment
Welcome to luxury and convenience in the heart of Airdrie’s award-winning community of Cooper’s Crossing. This beautifully crafted corner-unit townhome features the highly sought-after primary bedroom on the main floor, combining everyday comfort with smart design. Step inside to discover a bright, functional main level that includes a stylish gourmet kitchen with an oversized island and stainless steel appliances, a cozy family room, and your private main-floor retreat complete with vaulted ceilings and a spa-inspired ensuite. Upstairs, a sun-soaked bonus room offers the perfect space to unwind, work from home, or enjoy family time. Just off the bonus area, you’ll find two additional bedrooms, a full bathroom, and a convenient upstairs laundry space ( no in unit washer and dryer)Enjoy the added luxury of 9-foot ceilings on both the main floor and the basement, creating a spacious and airy atmosphere throughout.Summer evenings are made better on your covered west-facing balcony—with a gas line for your BBQ and views of the landscaped green space, offering a peaceful, family-friendly backdrop. Additional highlights include a double attached garage, modern contemporary exteriors, and fully landscaped yards designed for ease and curb appeal.And here’s the best part...This townhome offer a true Lock & Leave lifestyle—experience it at its best!With condo fees of just $335 a month, your exterior insurance, snow removal, lawn care, landscaping, and even city garbage pick-up are all taken care of—so you can focus on living, not maintaining. No stress. No fuss. Just effortless, carefree living. Book your exclusive tour today! (id:63267)
Home overview
- Cooling Central air conditioning
- Heat source Natural gas
- Heat type Central heating
- # total stories 2
- Construction materials Wood frame
- Fencing Not fenced
- # garage spaces 2
- # parking spaces 4
- Has garage (y/n) Yes
- # full baths 2
- # half baths 1
- # total bathrooms 3.0
- # of above grade bedrooms 3
- Flooring Carpeted, ceramic tile, vinyl plank
- Community features Pets allowed with restrictions
- Subdivision Coopers crossing
- Lot size (acres) 0.0
- Building size 1851
- Listing # A2252415
- Property sub type Single family residence
- Status Active
- Living room 4.444m X 4.243m
Level: Main - Bathroom (# of pieces - 2) 1.676m X 1.448m
Level: Main - Foyer 1.5m X 4.901m
Level: Main - Bathroom (# of pieces - 4) 1.6m X 4.496m
Level: Main - Primary bedroom 4.243m X 2.134m
Level: Main - Kitchen 5.563m X 3.81m
Level: Main - Dining room 5.563m X 2.438m
Level: Main - Bathroom (# of pieces - 4) 1.5m X 2.515m
Level: Upper - Bedroom 3.862m X 2.896m
Level: Upper - Laundry 1.524m X 1.372m
Level: Upper - Bedroom 3.862m X 2.871m
Level: Upper - Bonus room 3.048m X 5.867m
Level: Upper
- Listing source url Https://www.realtor.ca/real-estate/28940586/1004-201-cooperswood-green-sw-airdrie-coopers-crossing
- Listing type identifier Idx

$-1,276
/ Month




