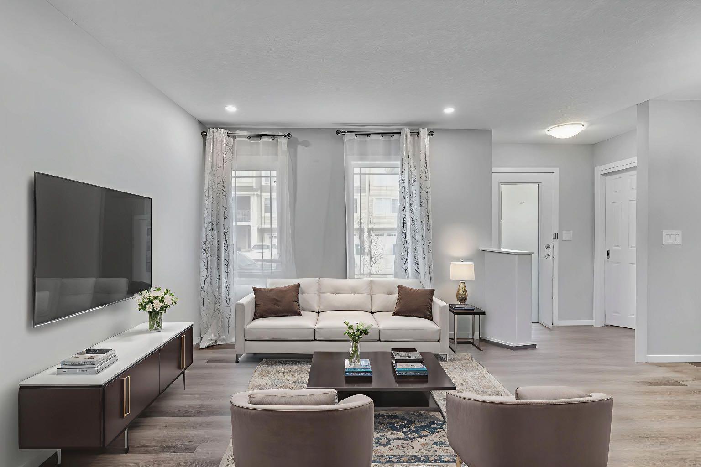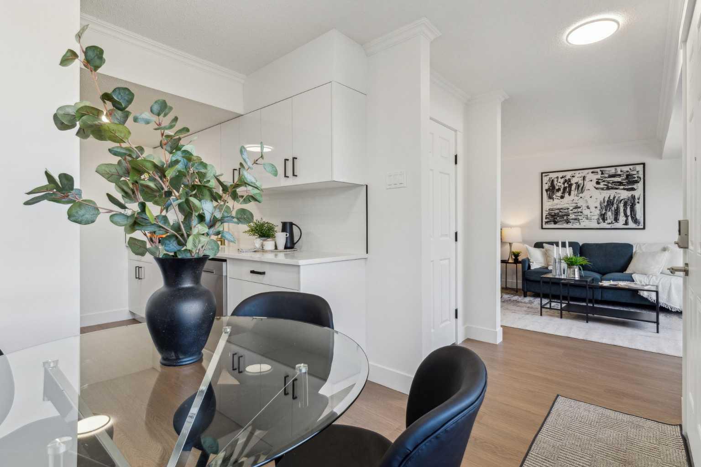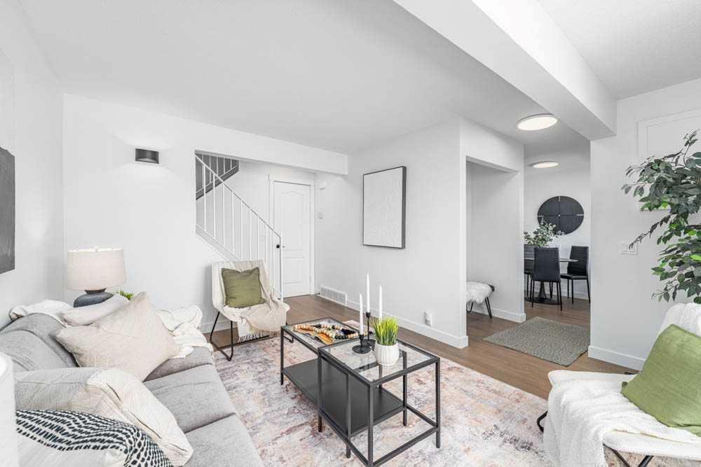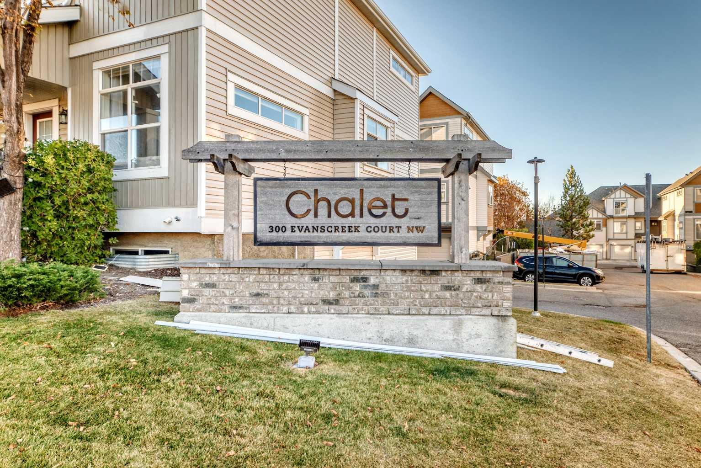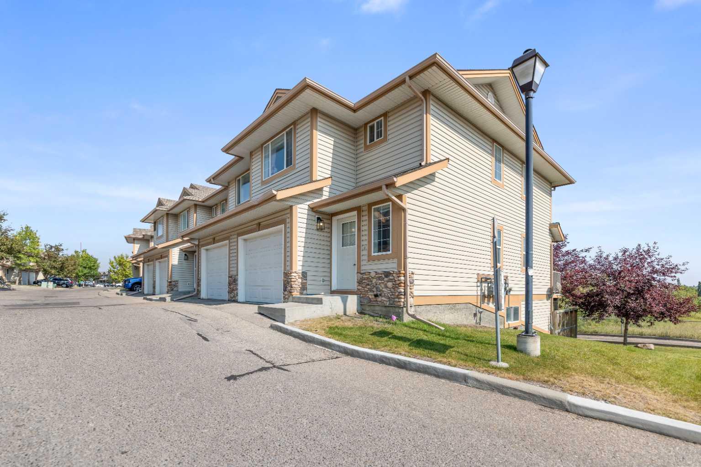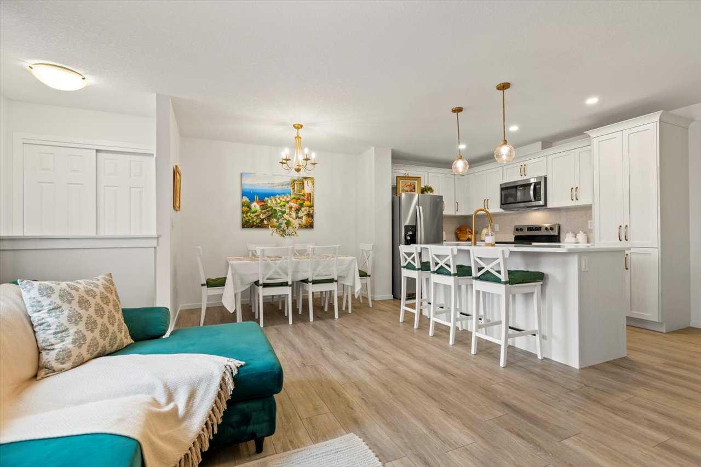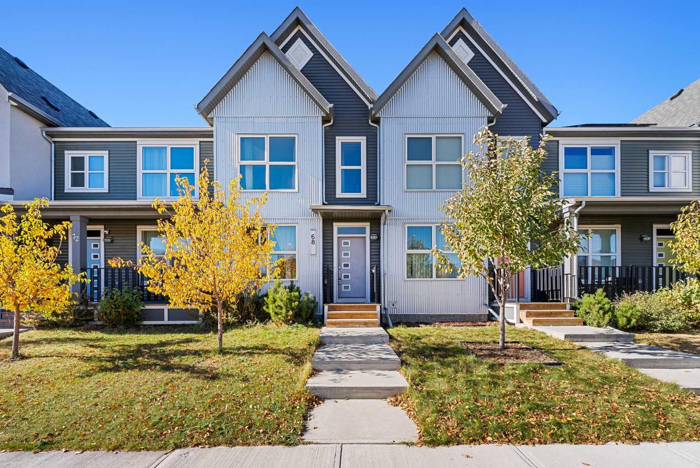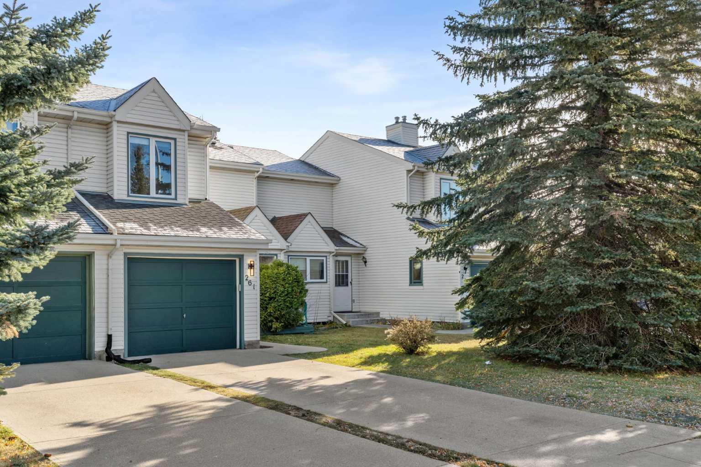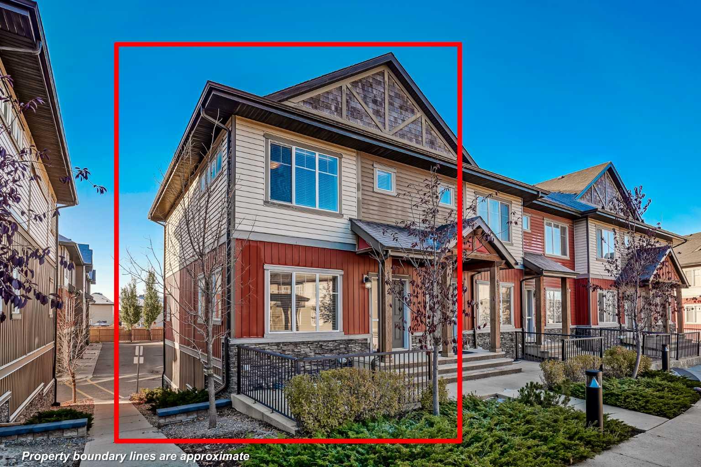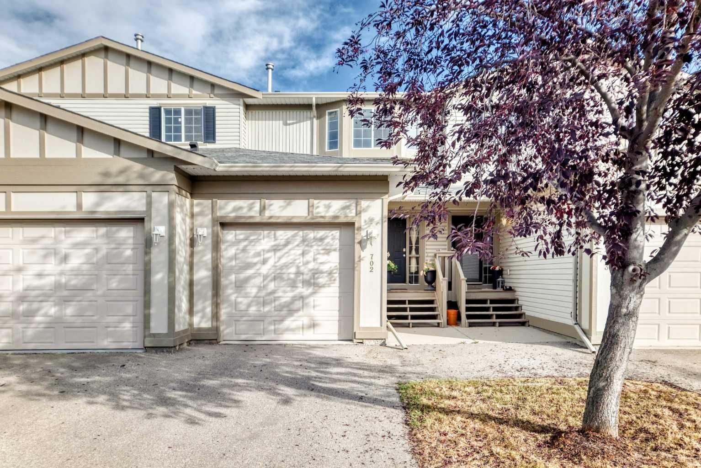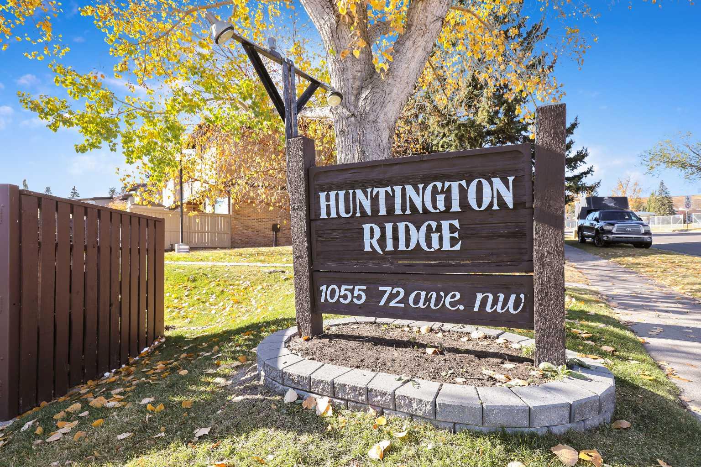- Houseful
- AB
- Airdrie
- Coopers Crossing
- 201 Cooperswood Green Sw Unit 1202
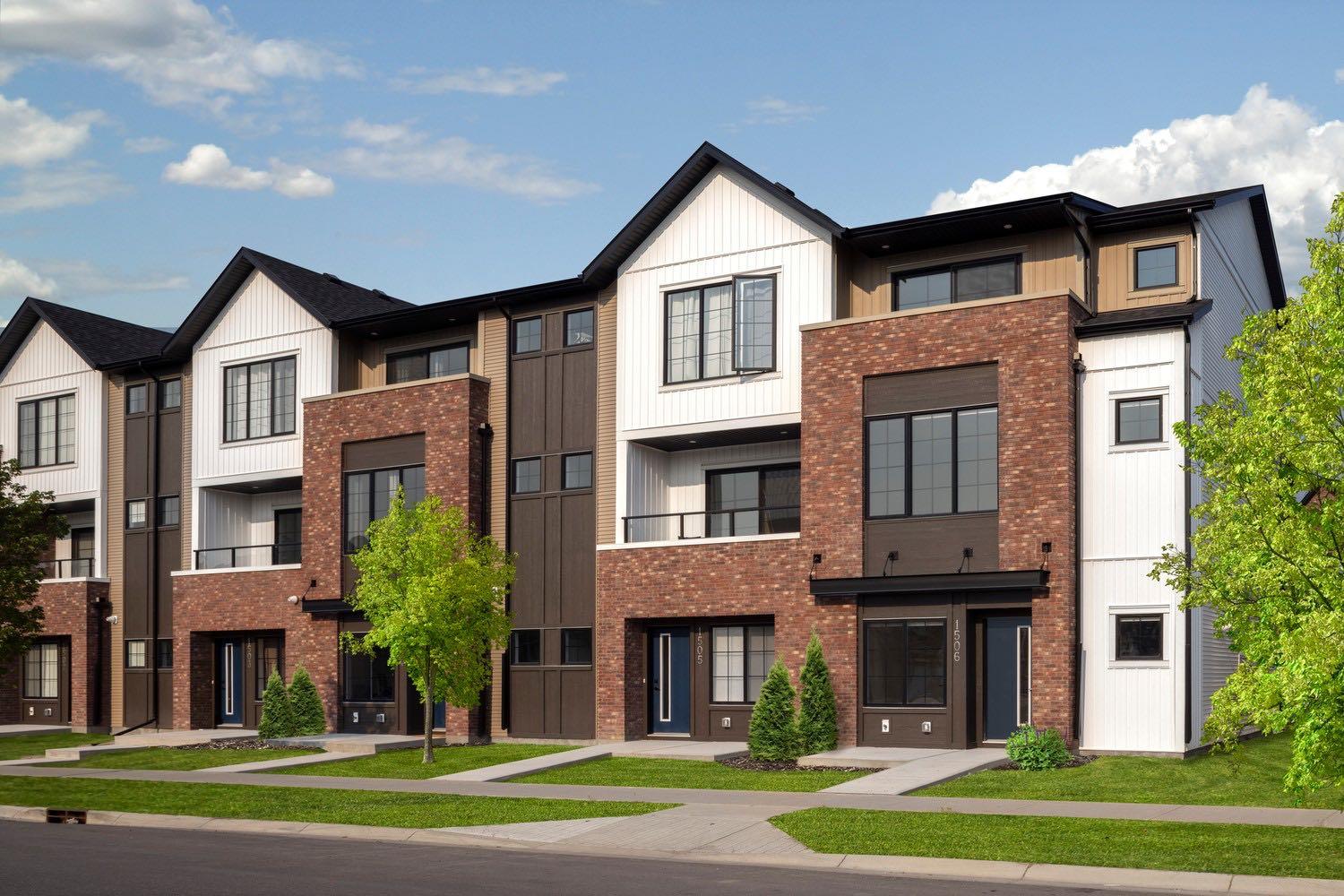
201 Cooperswood Green Sw Unit 1202
201 Cooperswood Green Sw Unit 1202
Highlights
Description
- Home value ($/Sqft)$315/Sqft
- Time on Houseful74 days
- Property typeResidential
- Style3 (or more) storey
- Neighbourhood
- Median school Score
- Year built2024
- Mortgage payment
The BILD Calgary 2023 Award-winning 3-storey Village Townhomes showcase state of the art modern living with a hint of classic architecture. These homes offer homeowners all the premium home features such as spacious open layouts with 9-foot ceilings on the main floor, as well as a 3-bedroom plan with 2.5 bathrooms and a flex room. An elegant gourmet kitchen, with upgraded stainless steel appliances and a spacious center quartz countertop island, featuring a double basin stainless steel sink with a sleek pull-out vegetable sprayer. While you will find a convenient powder room on the main floor, a deluxe primary suite awaits with 2 additional bedrooms, a 4 piece main bath and a practical laundry room on the upper level. The large rear deck with a second deck off the living room will surely impress. The home includes a double-car garage and even 2 extra spots on the full-length driveway. These homes come with designer landscaped yards, with no maintenance required.
Home overview
- Cooling Rough-in
- Heat type Forced air, natural gas
- Pets allowed (y/n) Yes
- Building amenities Park, snow removal, trash
- Construction materials Brick, cement fiber board, vinyl siding, wood frame
- Roof Asphalt shingle
- Fencing None
- # parking spaces 4
- Has garage (y/n) Yes
- Parking desc Double garage attached, driveway, garage door opener, garage faces rear, insulated
- # full baths 2
- # half baths 1
- # total bathrooms 3.0
- # of above grade bedrooms 3
- Flooring Carpet, ceramic tile, vinyl plank
- Appliances Dishwasher, electric stove, garage control(s), microwave, range hood, refrigerator
- Laundry information In unit,laundry room,upper level
- County Airdrie
- Subdivision Coopers crossing
- Zoning description R3
- Exposure S
- Lot desc Landscaped, lawn, underground sprinklers
- New construction (y/n) Yes
- Building size 1635
- Mls® # A2239731
- Property sub type Townhouse
- Status Active
- Tax year 2025
- Listing type identifier Idx

$-1,075
/ Month

