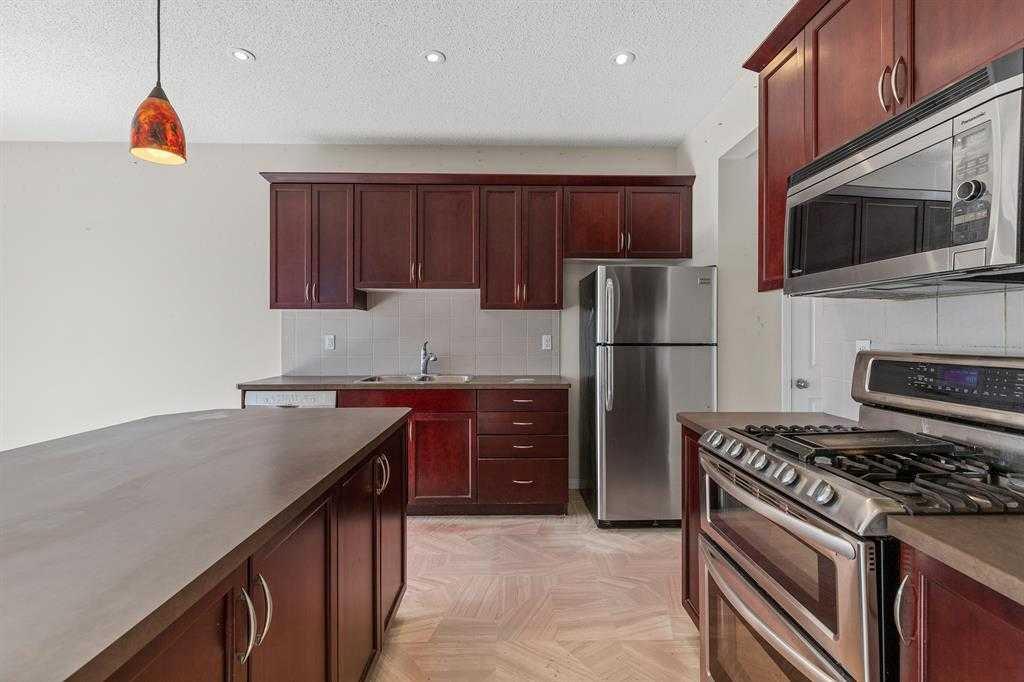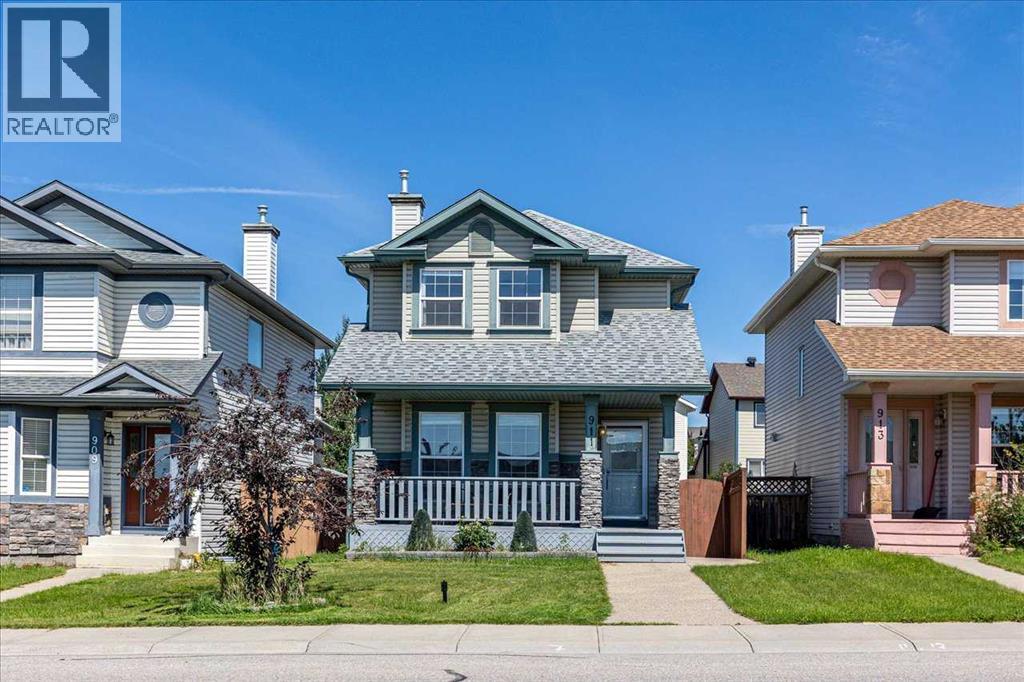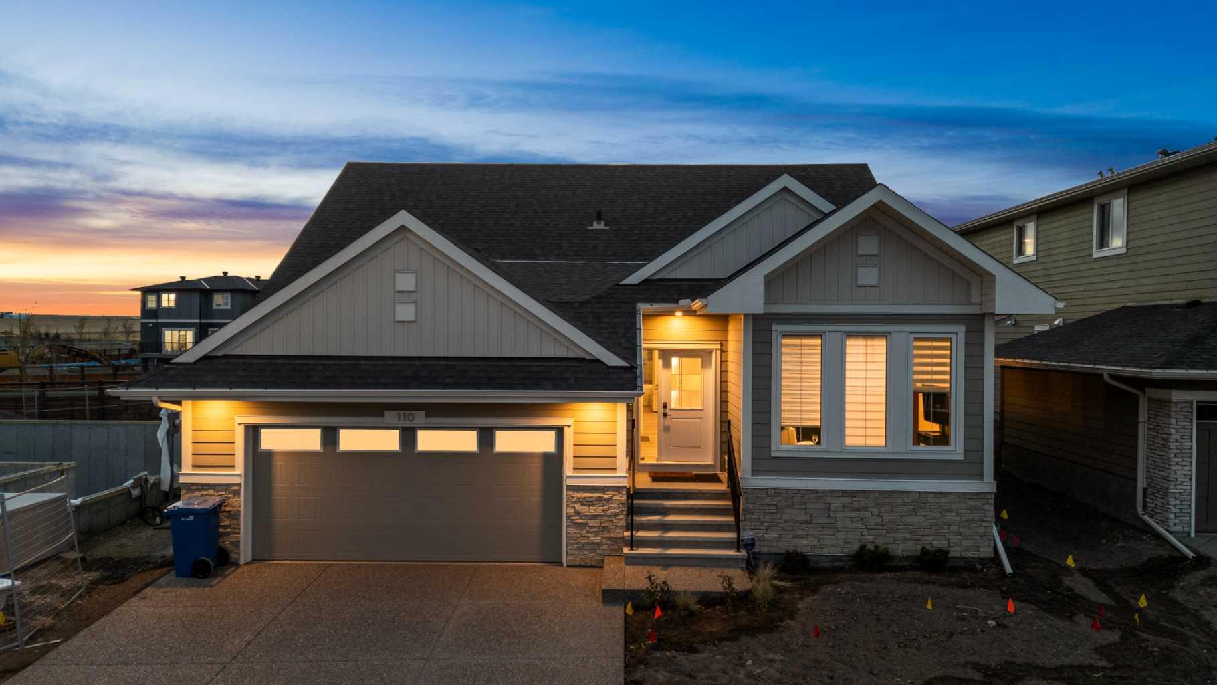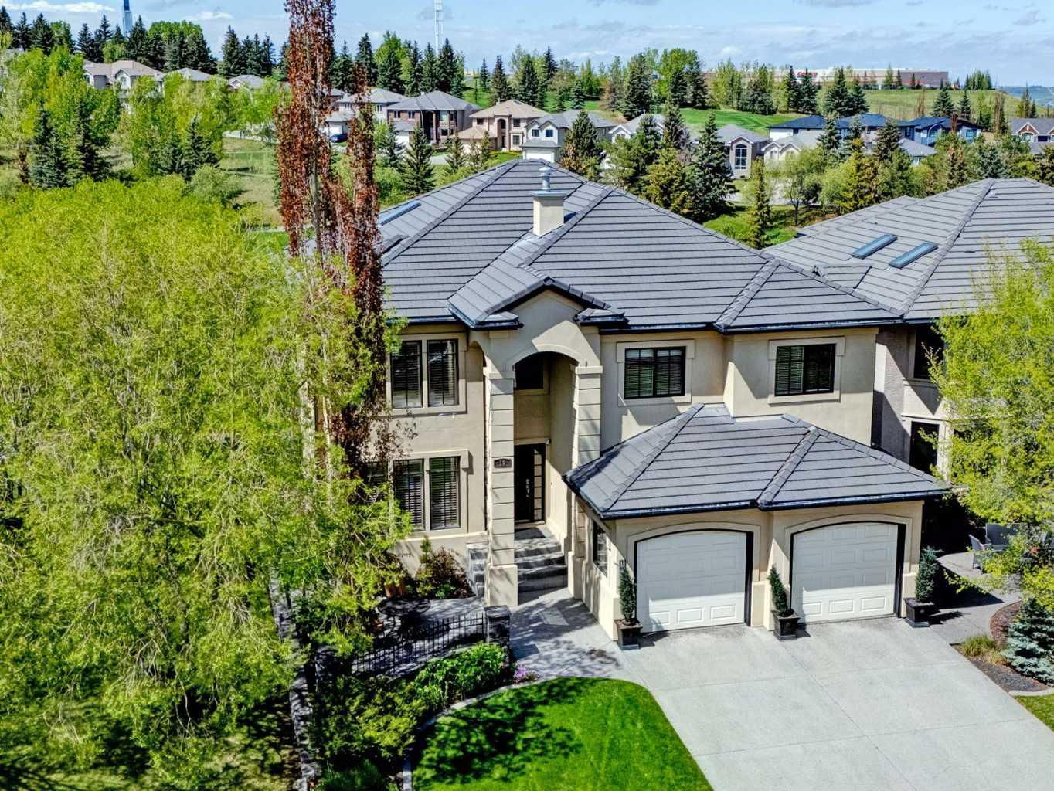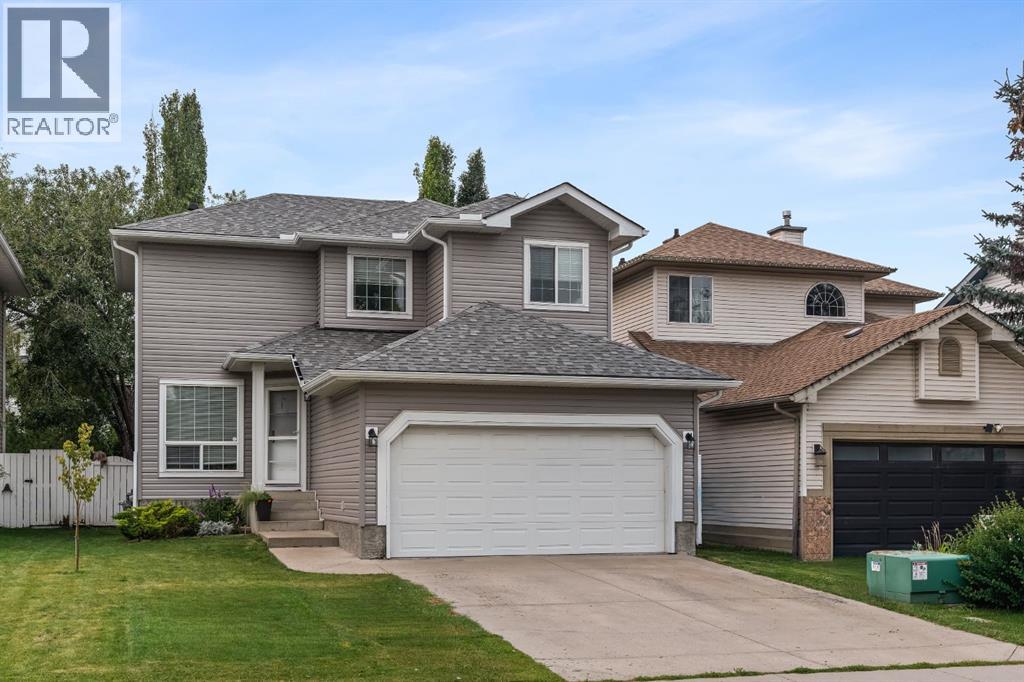- Houseful
- AB
- Airdrie
- Morningside
- 201 Morningside Gdns SW
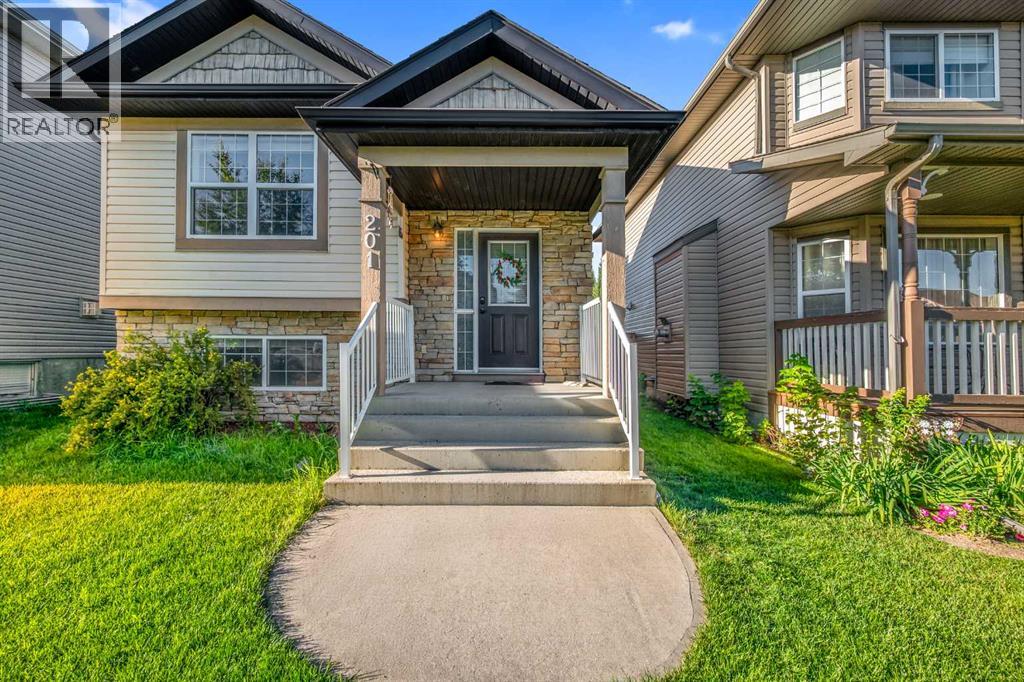
Highlights
Description
- Home value ($/Sqft)$506/Sqft
- Time on Houseful53 days
- Property typeSingle family
- StyleBi-level
- Neighbourhood
- Median school Score
- Lot size398 Sqft
- Year built2007
- Garage spaces2
- Mortgage payment
Welcome to 201 Morningside Gardens SW, located in one of Airdrie’s most desirable communities. This beautifully crafted bi-level home, built by Excel Homes, offers 5 generous bedrooms and 3 full bathrooms. The south-facing main floor is bright and welcoming, featuring a spacious living room, dining area, and a well-appointed kitchen. The large master suite includes a walk-in closet and a private ensuite. Two additional well-sized bedrooms and a full four-piece bathroom complete this level.The fully finished basement with walk up back entrance boasts a sizeable family room, a large bedroom, an additional versatile room ideal for a den or office, and a full four-piece bathroom. Residents enjoy convenient access to community playgrounds, schools, grocery stores, gas stations, and numerous other amenities, all within walking distance and just minutes by car. The home is fully fenced and features a paved back alley, providing privacy and ease of access.Offering excellent value as a primary residence or investment property, this exceptional home is not to be missed. Contact your REALTOR® today to arrange a private showing. (id:63267)
Home overview
- Cooling Central air conditioning
- Heat source Natural gas
- Heat type Central heating, forced air
- Construction materials Wood frame
- Fencing Fence
- # garage spaces 2
- # parking spaces 4
- Has garage (y/n) Yes
- # full baths 3
- # total bathrooms 3.0
- # of above grade bedrooms 5
- Flooring Carpeted, laminate
- Has fireplace (y/n) Yes
- Subdivision Morningside
- Lot desc Landscaped, lawn
- Lot dimensions 37
- Lot size (acres) 0.009142575
- Building size 1116
- Listing # A2252532
- Property sub type Single family residence
- Status Active
- Laundry 2.057m X 1.244m
Level: Basement - Family room 5.715m X 3.581m
Level: Basement - Bedroom 3.353m X 3.758m
Level: Basement - Furnace 2.057m X 2.158m
Level: Basement - Bedroom 2.49m X 3.176m
Level: Basement - Kitchen 2.158m X 3.81m
Level: Basement - Bathroom (# of pieces - 4) 1.676m X 2.743m
Level: Basement - Living room 3.834m X 3.758m
Level: Main - Bedroom 2.566m X 3.277m
Level: Main - Bathroom (# of pieces - 4) 2.667m X 1.448m
Level: Main - Kitchen 3.149m X 2.819m
Level: Main - Bathroom (# of pieces - 4) 2.743m X 1.448m
Level: Main - Primary bedroom 4.267m X 3.581m
Level: Main - Dining room 3.405m X 2.92m
Level: Main - Bedroom 2.539m X 2.643m
Level: Main
- Listing source url Https://www.realtor.ca/real-estate/28791995/201-morningside-gardens-sw-airdrie-morningside
- Listing type identifier Idx

$-1,506
/ Month




