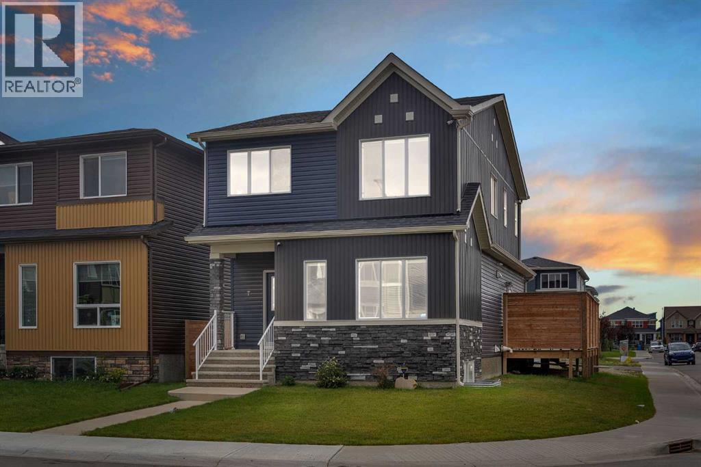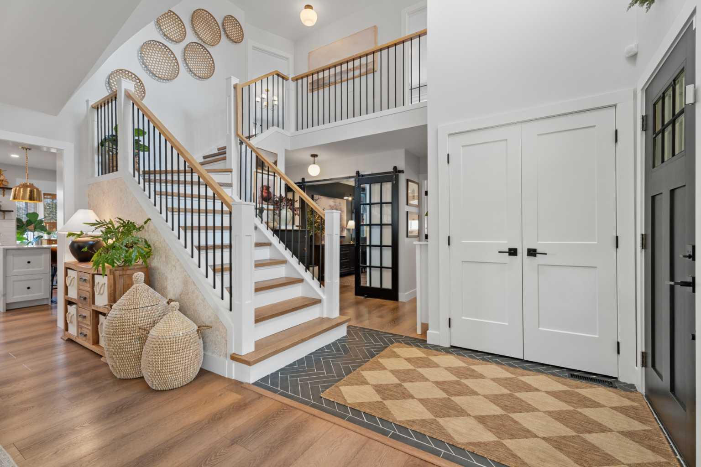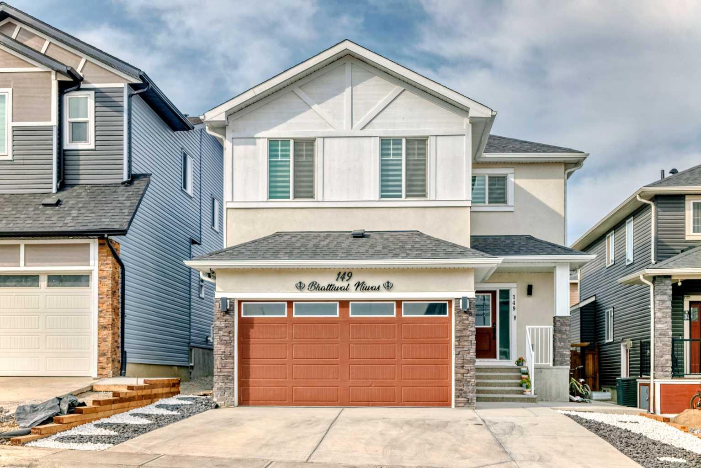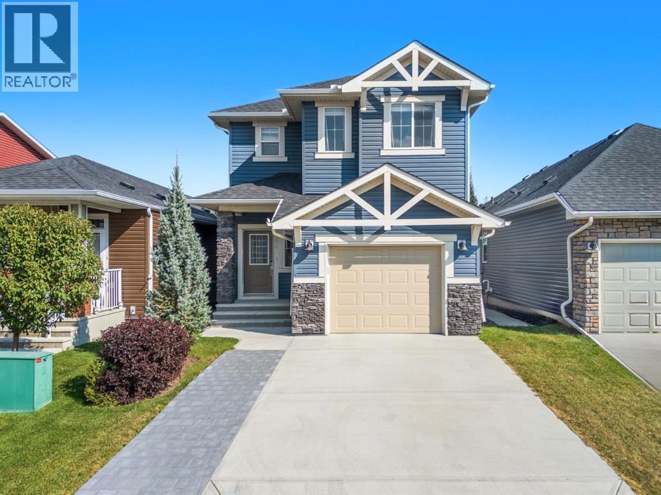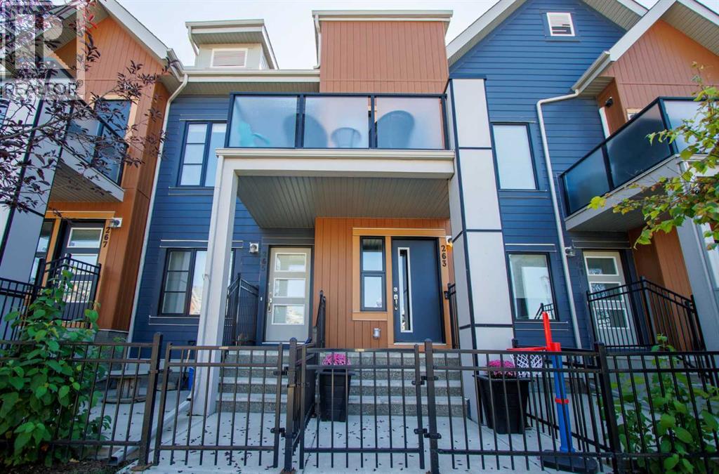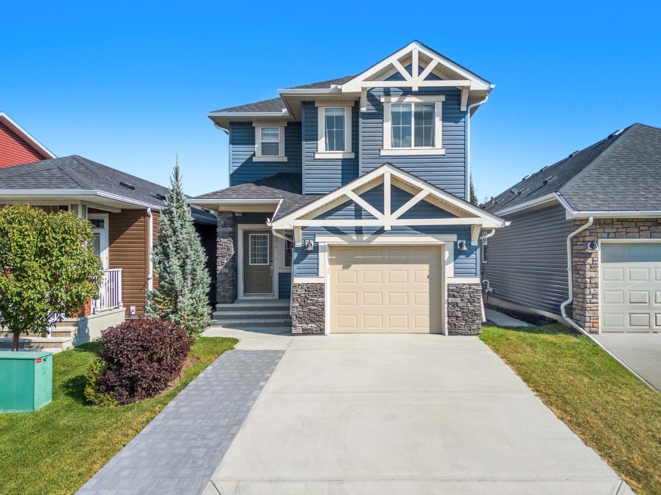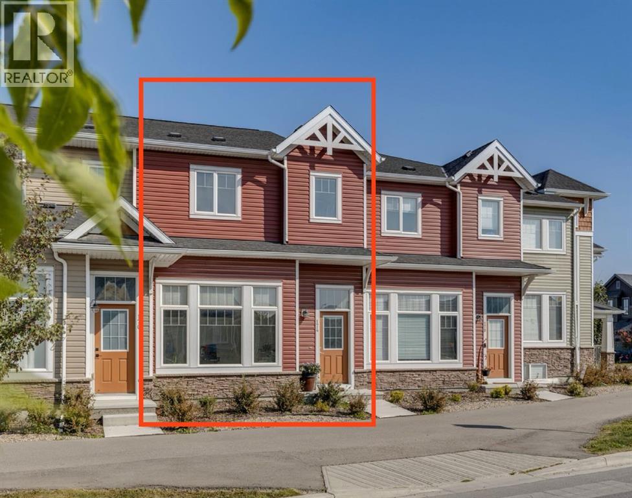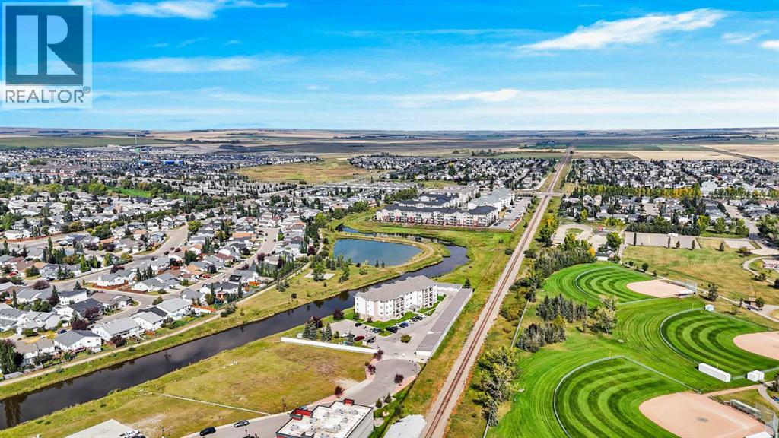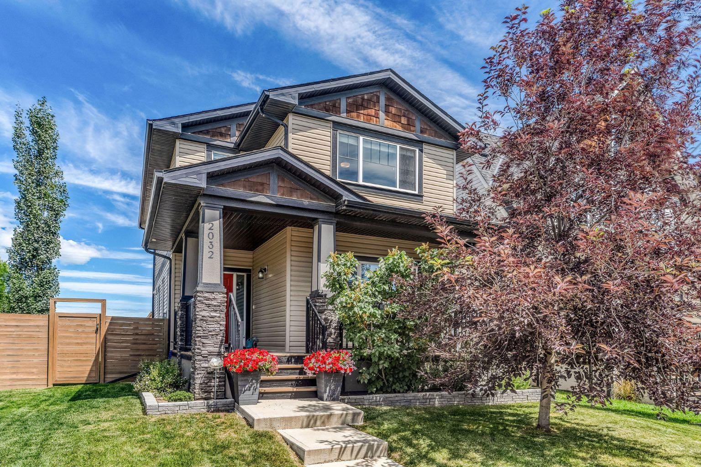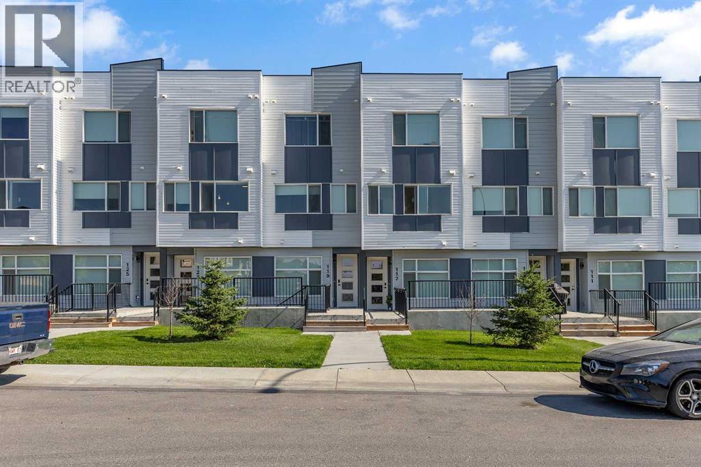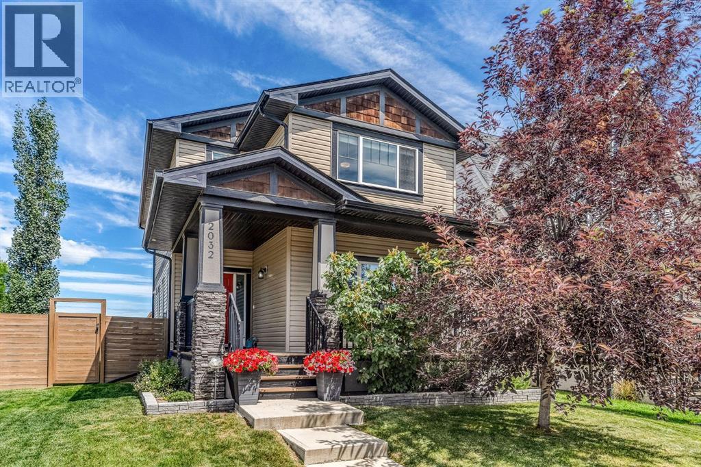
Highlights
Description
- Home value ($/Sqft)$354/Sqft
- Time on Housefulnew 1 hour
- Property typeSingle family
- Neighbourhood
- Median school Score
- Lot size4,209 Sqft
- Year built2013
- Garage spaces2
- Mortgage payment
Welcome to this beautifully maintained home, positioned on a desirable corner lot in the vibrant, family-friendly community of Reunion! This impressive 3-bedroom, 3.5-bathroom residence offers a thoughtful blend of comfort, style, and functionality, complete with a fully finished basement, a home gym, air conditioning, and a double detached garage.This home offers exceptional curb appeal, featuring a charming front porch, newer fencing, and mature trees that provide both privacy and beauty. Ideally situated within walking distance to the community playground and Reunion Pond, perfect for your daily strolls and outdoor activities.Inside, you’ll be welcomed by a bright and spacious open-concept layout, highlighted by a cozy gas fireplace in the main living area, and an office space for when working from home. Located beside the spacious dining area—ideal for family gatherings and entertaining—and seamlessly connected to the chef-inspired kitchenFeaturing a sizable island with quartz countertops, stainless steel appliances, including a gas oven, a pantry with ample storage, and a practical mudroom with custom built-ins for added convenience.Step outside to the massive rear deck, and a meticulously landscaped backyard—perfect for summer BBQs, family activities, or simply relaxing outdoors.Upstairs, retreat to the expansive primary suite, complete with a stylish feature wall, a large walk-in closet, and a luxurious 4-piece ensuite offering a glass-enclosed shower and a relaxing soaker tub. Two additional well-sized bedrooms, a full guest bathroom, and a convenient upper-floor laundry room complete the upper level.The fully finished lower level adds additional living space, including a recreational room with a wet bar, a spacious gym that can also be used as a guest room, and a 4-piece bathroom, ideal for hosting guests or accommodating extended family. The double detached garage comfortably fits two vehicles, with extra room for your sports equipment and storage needs, and offers keyless entry via the MyQ App.This is a fantastic opportunity to own a move-in-ready home in the welcoming community of Reunion, Airdrie. (id:63267)
Home overview
- Cooling Central air conditioning
- Heat source Natural gas
- # total stories 2
- Construction materials Wood frame
- Fencing Fence
- # garage spaces 2
- # parking spaces 2
- Has garage (y/n) Yes
- # full baths 3
- # half baths 1
- # total bathrooms 4.0
- # of above grade bedrooms 3
- Flooring Carpeted, ceramic tile, vinyl plank
- Has fireplace (y/n) Yes
- Subdivision Reunion
- Lot dimensions 391
- Lot size (acres) 0.09661478
- Building size 1721
- Listing # A2239070
- Property sub type Single family residence
- Status Active
- Bathroom (# of pieces - 4) 2.033m X 2.438m
Level: Lower - Recreational room / games room 3.862m X 5.538m
Level: Lower - Exercise room 6.02m X 2.387m
Level: Lower - Furnace 2.057m X 3.53m
Level: Lower - Storage 2.768m X 3.911m
Level: Lower - Dining room 3.405m X 3.606m
Level: Main - Living room 4.724m X 3.758m
Level: Main - Other 6.73m X 5.13m
Level: Main - Office 1.701m X 2.691m
Level: Main - Bathroom (# of pieces - 2) 1.701m X 1.548m
Level: Main - Kitchen 4.548m X 2.768m
Level: Main - Primary bedroom 4.267m X 4.852m
Level: Upper - Laundry 2.134m X 1.881m
Level: Upper - Bathroom (# of pieces - 4) 2.871m X 3.758m
Level: Upper - Bedroom 3.072m X 3.301m
Level: Upper - Bedroom 3.2m X 2.743m
Level: Upper - Bathroom (# of pieces - 4) 2.134m X 2.438m
Level: Upper
- Listing source url Https://www.realtor.ca/real-estate/28885698/2032-reunion-link-nw-airdrie-reunion
- Listing type identifier Idx

$-1,626
/ Month

