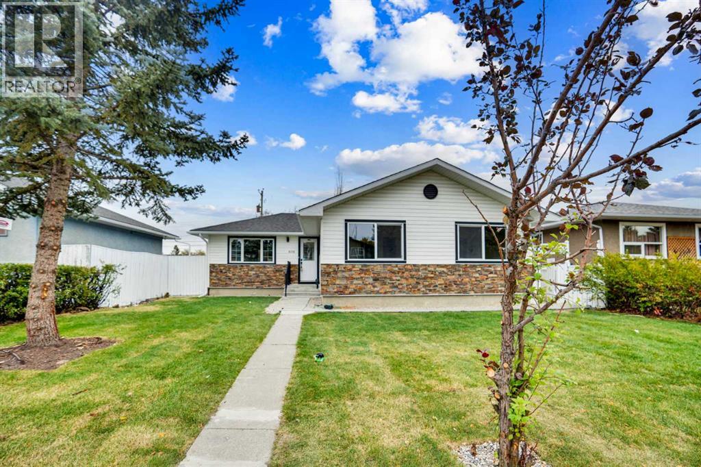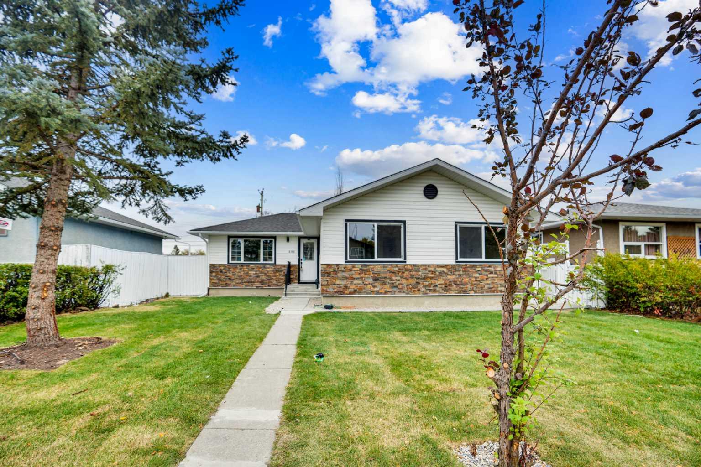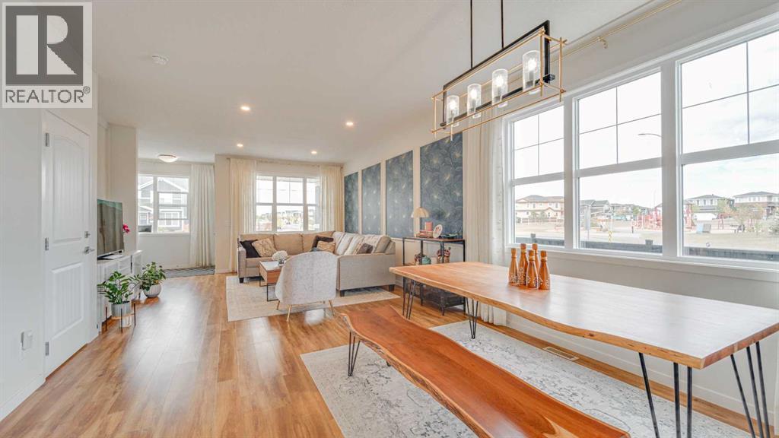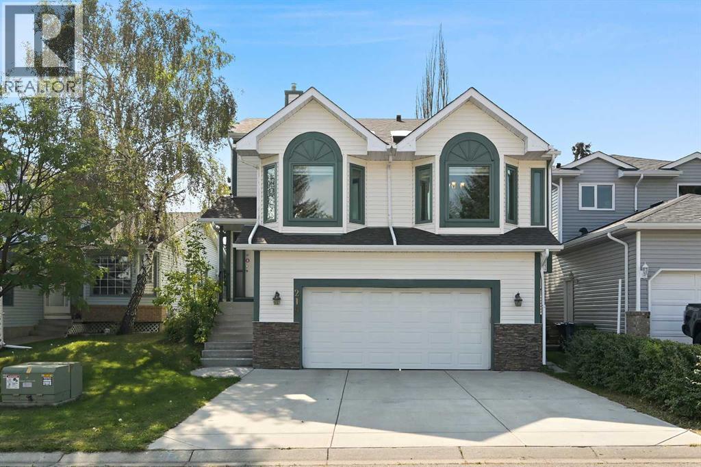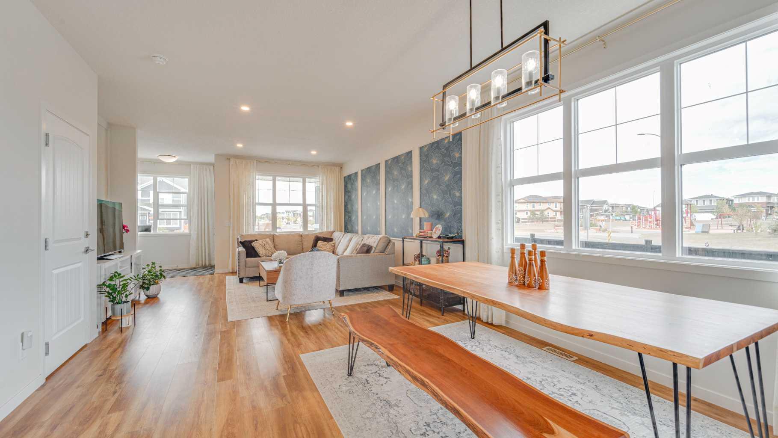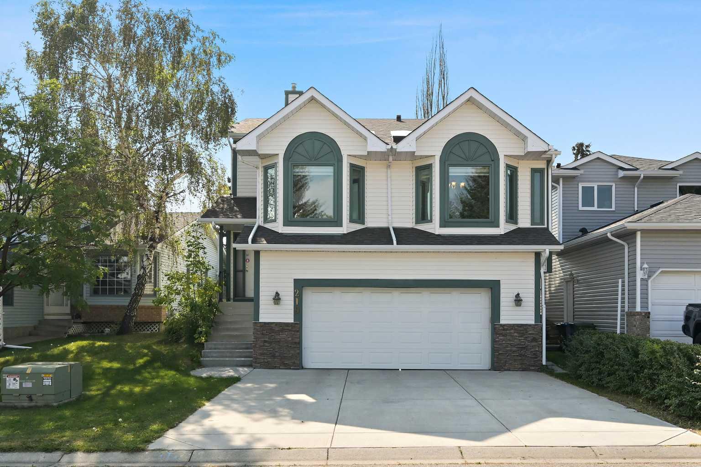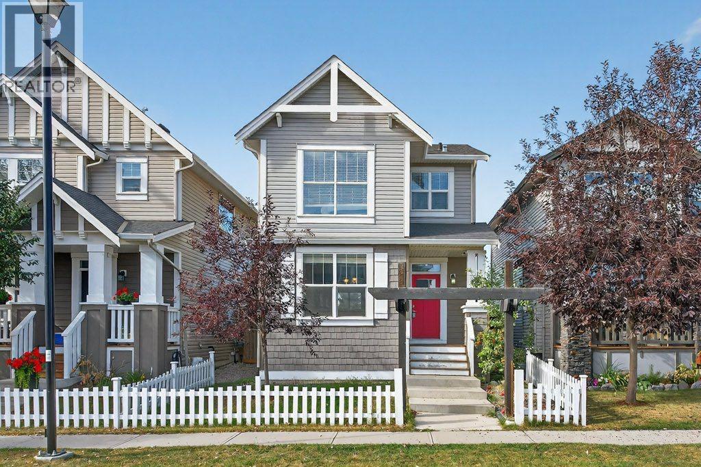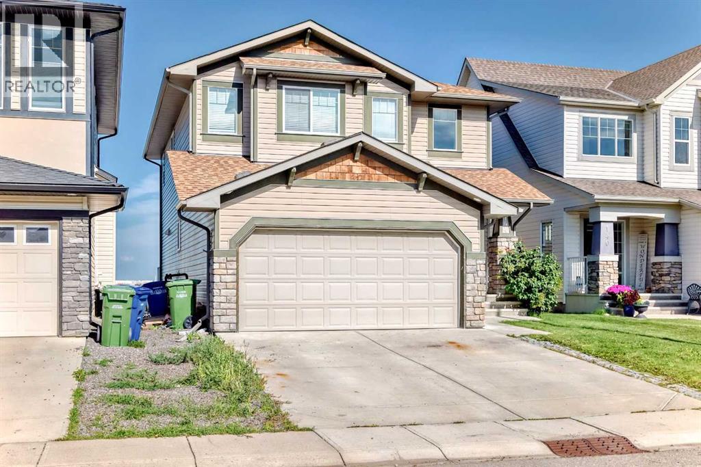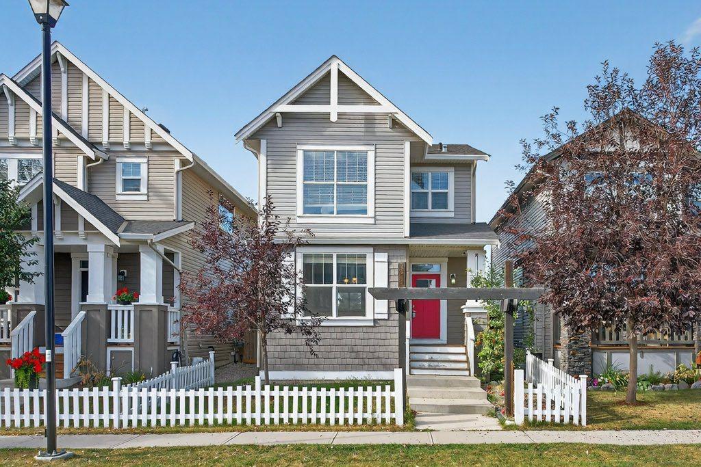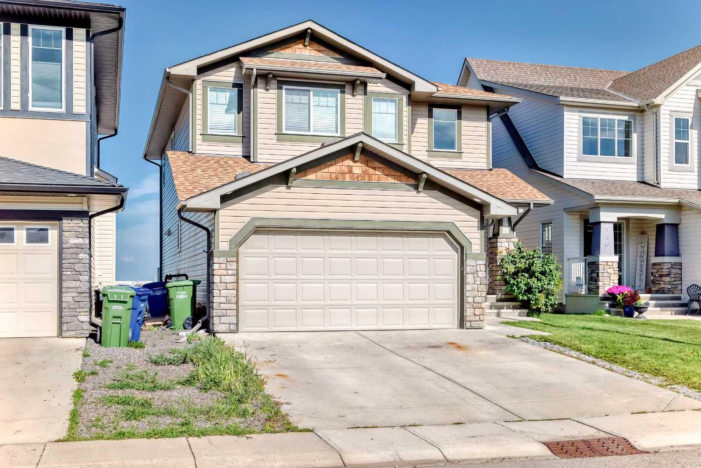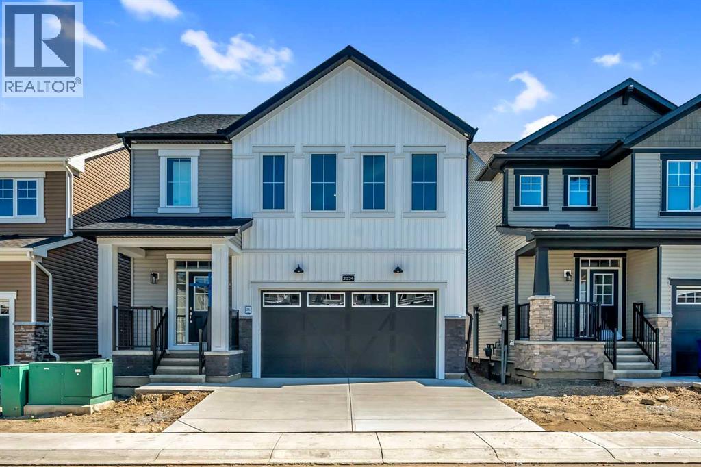
Highlights
Description
- Home value ($/Sqft)$320/Sqft
- Time on Houseful49 days
- Property typeSingle family
- Median school Score
- Lot size2,842 Sqft
- Year built2025
- Garage spaces2
- Mortgage payment
This brand-new 5-bedroom, 2.5-bathroom + den single-family home is the perfect fit for growing families or those seeking more space without compromising on style. The double attached garage and thoughtfully designed layout create both functionality and comfort. Inside, you’ll find Design Studio upgrades throughout, including elegant quartz countertops, upgraded matte black stainless steel appliance package and durable luxury vinyl plank flooring. The main floor boasts an open-concept layout with a versatile den and a convenient walk-through pantry leading directly to the garage. Upstairs, the spacious primary suite boasts a walk-in closet, while the additional bedrooms are just steps from the main bath and laundry room— making daily living effortlessly convenient.The home also features a side entrance and an unfinished basement, giving you the freedom to customize the space to your needs. Located minutes from CrossIron Mills Shopping Centre, a splash park, planned schools, and recreational facilities, plus an already developed commercial hub, Southwinds is a community designed to complement and elevate your lifestyle.Don’t miss the opportunity to own this exceptional home — book your private showing today! (id:63267)
Home overview
- Cooling None
- Heat type Forced air
- # total stories 2
- Construction materials Poured concrete, wood frame
- Fencing Not fenced
- # garage spaces 2
- # parking spaces 2
- Has garage (y/n) Yes
- # full baths 2
- # half baths 1
- # total bathrooms 3.0
- # of above grade bedrooms 5
- Flooring Carpeted, ceramic tile, vinyl plank
- Subdivision Southwinds
- Lot dimensions 264
- Lot size (acres) 0.065233506
- Building size 2315
- Listing # A2248310
- Property sub type Single family residence
- Status Active
- Bathroom (# of pieces - 5) Measurements not available
Level: 2nd - Primary bedroom 3.862m X 4.09m
Level: 2nd - Bedroom 3.149m X 4.09m
Level: 2nd - Bedroom 4.929m X 2.819m
Level: 2nd - Bedroom 2.844m X 3.429m
Level: 2nd - Laundry 1.929m X 2.819m
Level: 2nd - Bedroom 3.453m X 3.405m
Level: 2nd - Bathroom (# of pieces - 4) Measurements not available
Level: 2nd - Office 2.262m X 2.158m
Level: Main - Bathroom (# of pieces - 2) Measurements not available
Level: Main - Kitchen 3.962m X 3.987m
Level: Main - Dining room 2.539m X 3.481m
Level: Main - Living room / dining room 4.7m X 5.258m
Level: Main
- Listing source url Https://www.realtor.ca/real-estate/28743633/2034-southwinds-row-sw-airdrie-southwinds
- Listing type identifier Idx

$-1,973
/ Month

