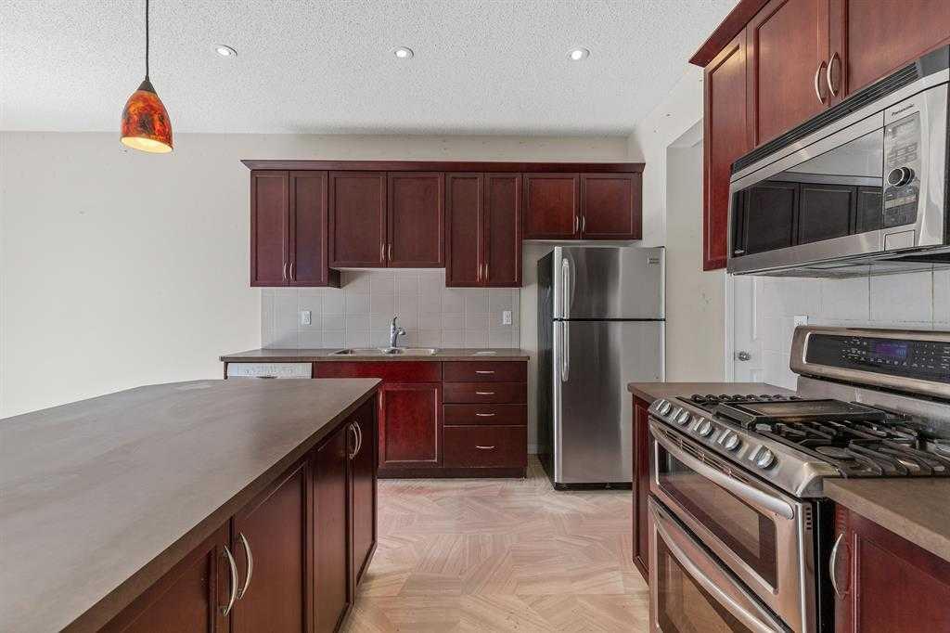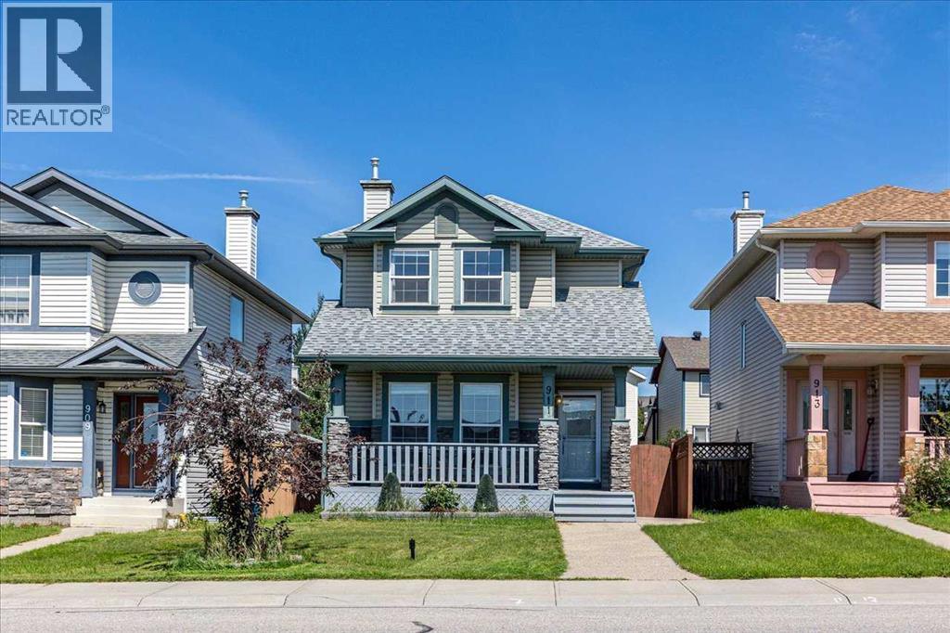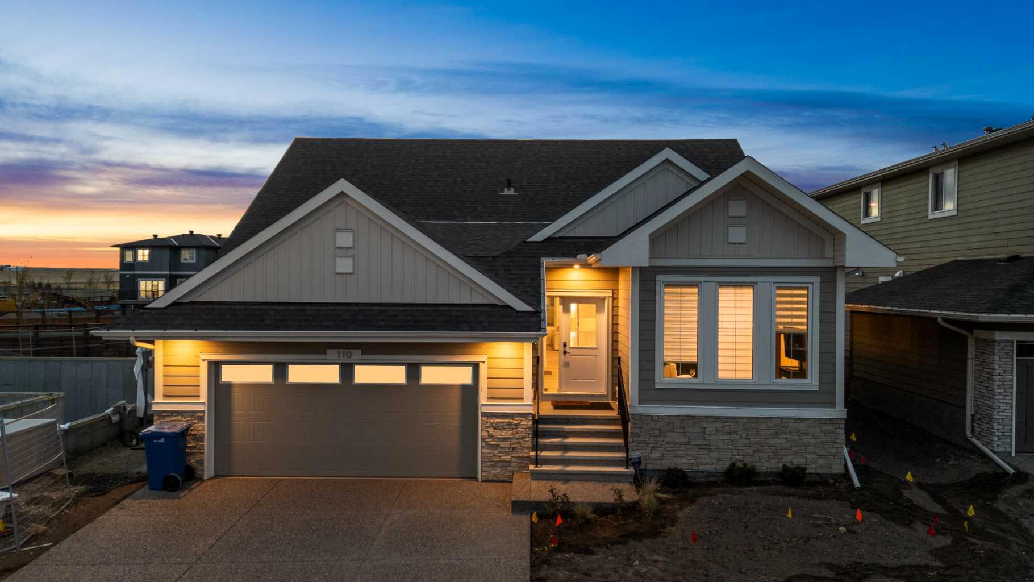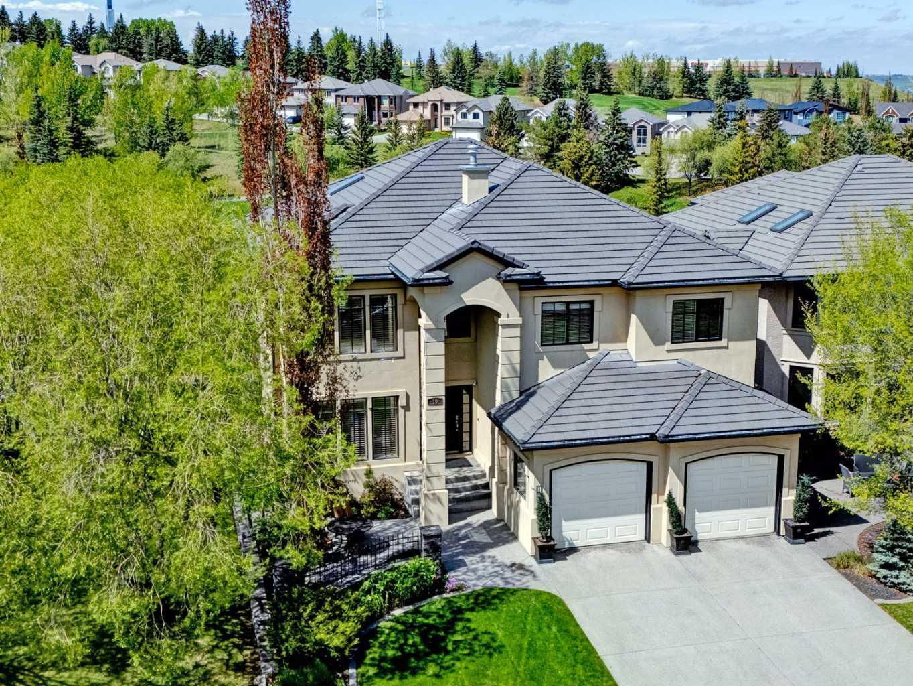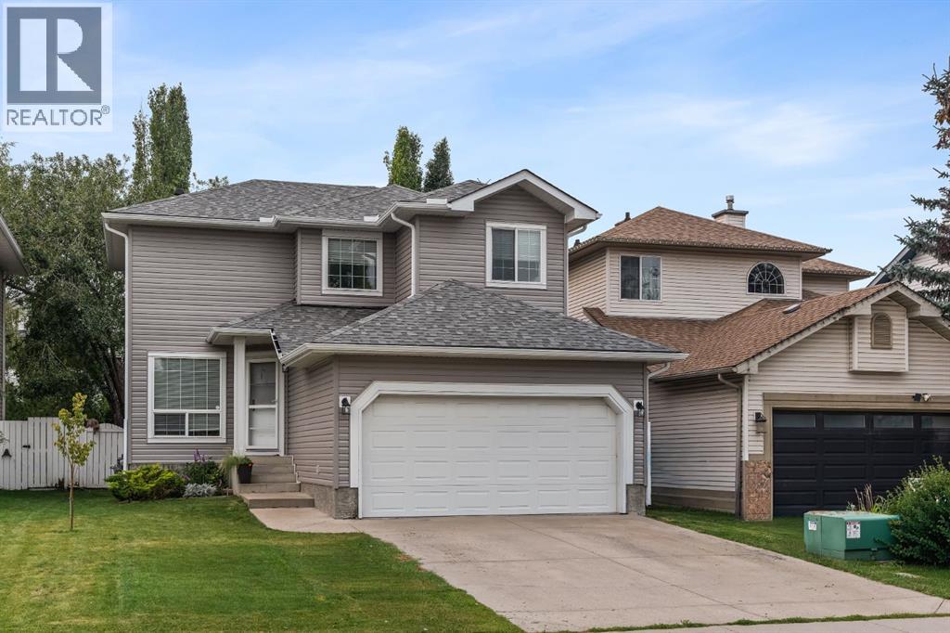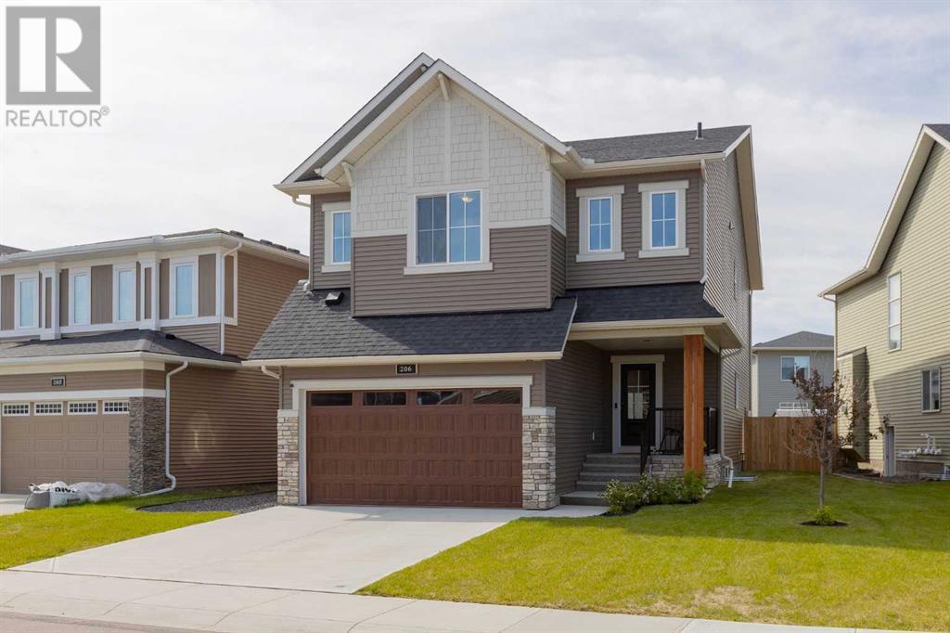
Highlights
Description
- Home value ($/Sqft)$370/Sqft
- Time on Houseful115 days
- Property typeSingle family
- Neighbourhood
- Median school Score
- Lot size4,969 Sqft
- Year built2019
- Garage spaces2
- Mortgage payment
This impeccably maintained 4-bedroom executive home, located in the heart of sought-after Bayside Estates, is packed with numerous quality upgrades. Step inside and you’ll immediately notice the warm, rich LVP flooring that flows from the foyer past the private main floor office to the bright and airy open concept living space. The kitchen features an oversized quartz island with breakfast bar seating, black stainless-steel appliances including a gas range and chimney-style range hood, a built-in microwave and beverage fridge, soft-close cabinetry, and both a walk-in pantry and a butler’s pantry with bar sink. The living room centres around a natural gas fireplace—perfect to cozy up around on chilly nights—while oversized sliding patio doors allow gatherings to easily transition outdoors. Enjoy summer barbecues on the large, low-maintenance composite deck complete with a natural gas BBQ connector, gazebo and hot tub. Upstairs, the spacious primary suite is a private retreat featuring a luxury 5-piece ensuite with in-floor heating, dual vanities, a stand-alone soaker tub, and a walk-in closet. Three additional bedrooms—two with walk-in closets—share a full 4-piece bath, while a large bonus room and full laundry room round out the upper level.The basement is a blank canvas ready for your personal touch. Other highlights include central A/C, built-in drinking water filtration, a soft water conditioner with de-chlorination system, and underground irrigation outside. Bayside Estates is known for its beautiful canals, scenic walking paths, and quick access to parks (including popular Sandpiper Park), schools, shopping and dining. With nothing left to do but unpack, this perfect family home has it all. Check out the iGuide virtual tour and book your showing today. (id:63267)
Home overview
- Cooling Central air conditioning
- Heat source Natural gas
- Heat type Forced air
- # total stories 2
- Construction materials Wood frame
- Fencing Fence
- # garage spaces 2
- # parking spaces 4
- Has garage (y/n) Yes
- # full baths 2
- # half baths 1
- # total bathrooms 3.0
- # of above grade bedrooms 4
- Flooring Carpeted, vinyl plank
- Has fireplace (y/n) Yes
- Subdivision Bayside
- Lot desc Lawn, underground sprinkler
- Lot dimensions 461.6
- Lot size (acres) 0.1140598
- Building size 2273
- Listing # A2234001
- Property sub type Single family residence
- Status Active
- Primary bedroom 4.548m X 3.633m
Level: 2nd - Laundry 1.548m X 2.643m
Level: 2nd - Bedroom 3.2m X 3.938m
Level: 2nd - Bedroom 3.2m X 3.328m
Level: 2nd - Family room 3.53m X 5.029m
Level: 2nd - Bedroom 3.581m X 3.405m
Level: 2nd - Bathroom (# of pieces - 5) 4.471m X 4.191m
Level: 2nd - Bathroom (# of pieces - 4) 1.5m X 2.691m
Level: 2nd - Living room 3.938m X 4.572m
Level: Main - Dining room 4.267m X 2.438m
Level: Main - Office 2.414m X 2.615m
Level: Main - Kitchen 4.267m X 3.962m
Level: Main - Bathroom (# of pieces - 2) 1.524m X 1.5m
Level: Main
- Listing source url Https://www.realtor.ca/real-estate/28534164/206-bayside-loop-sw-airdrie-bayside
- Listing type identifier Idx

$-2,240
/ Month




