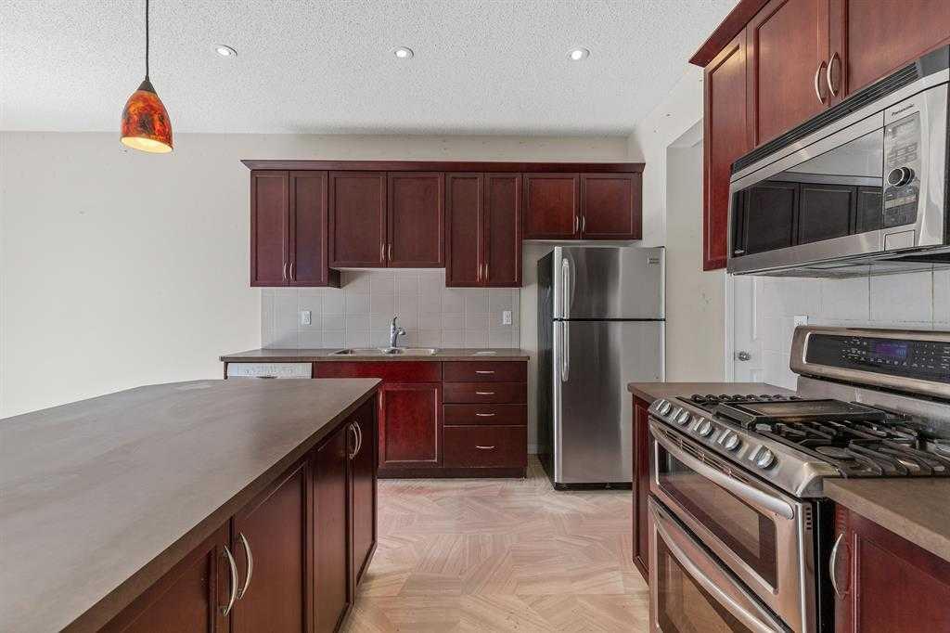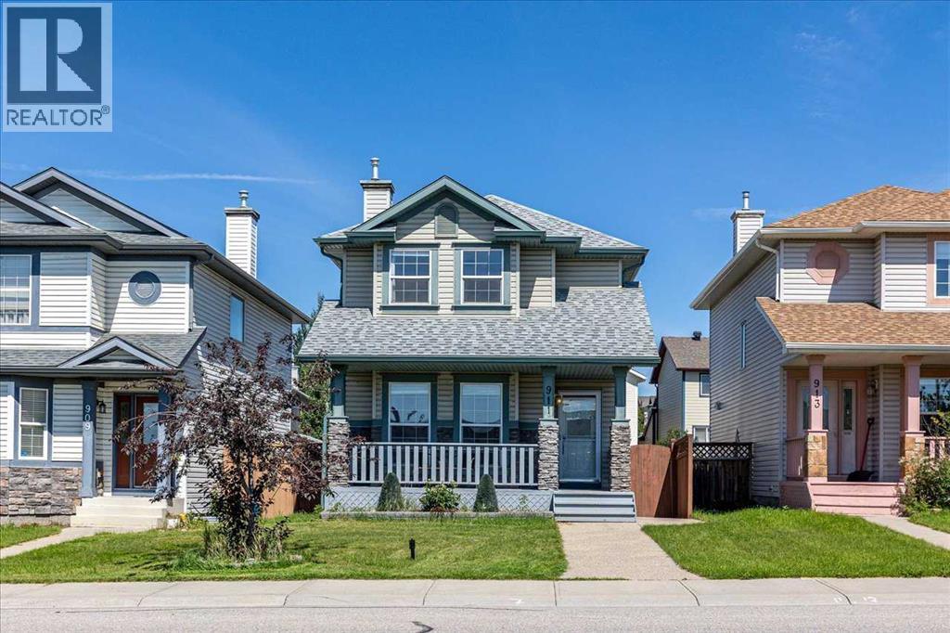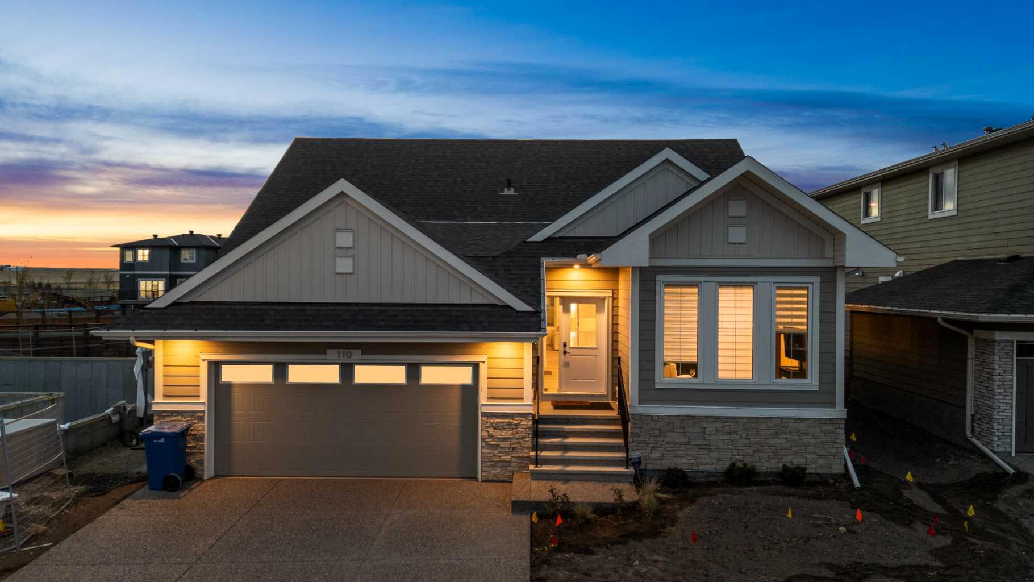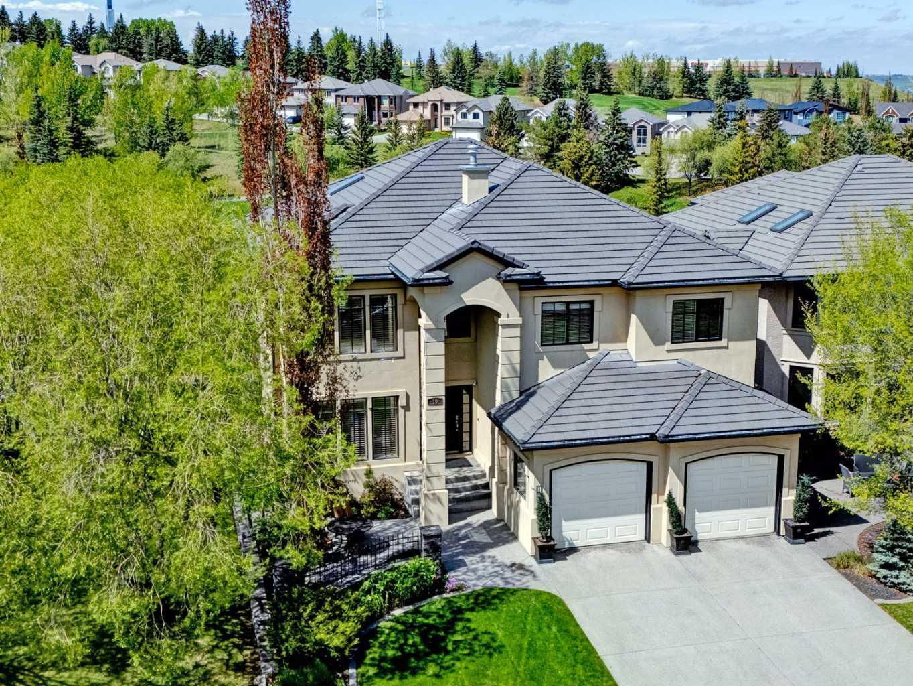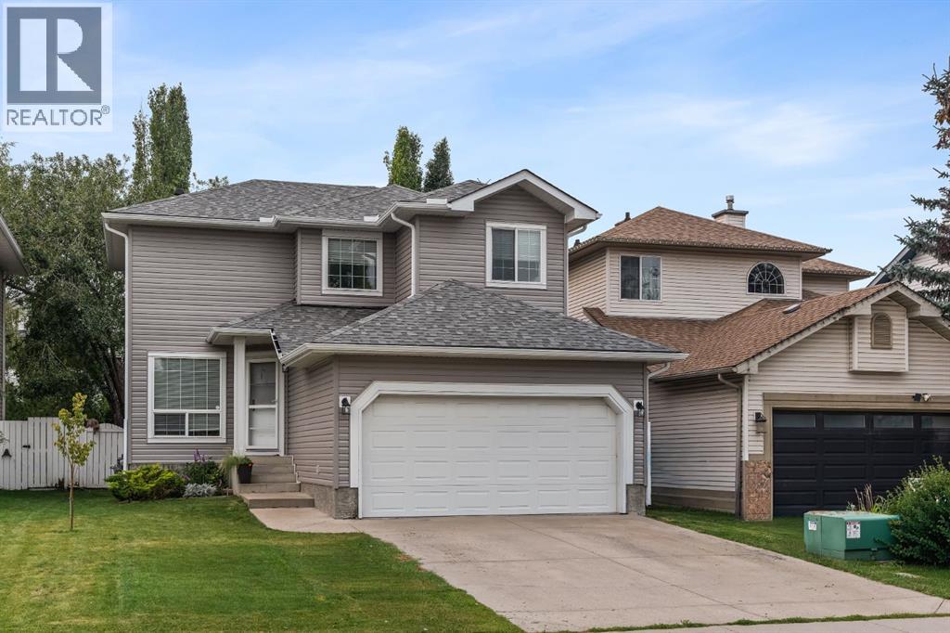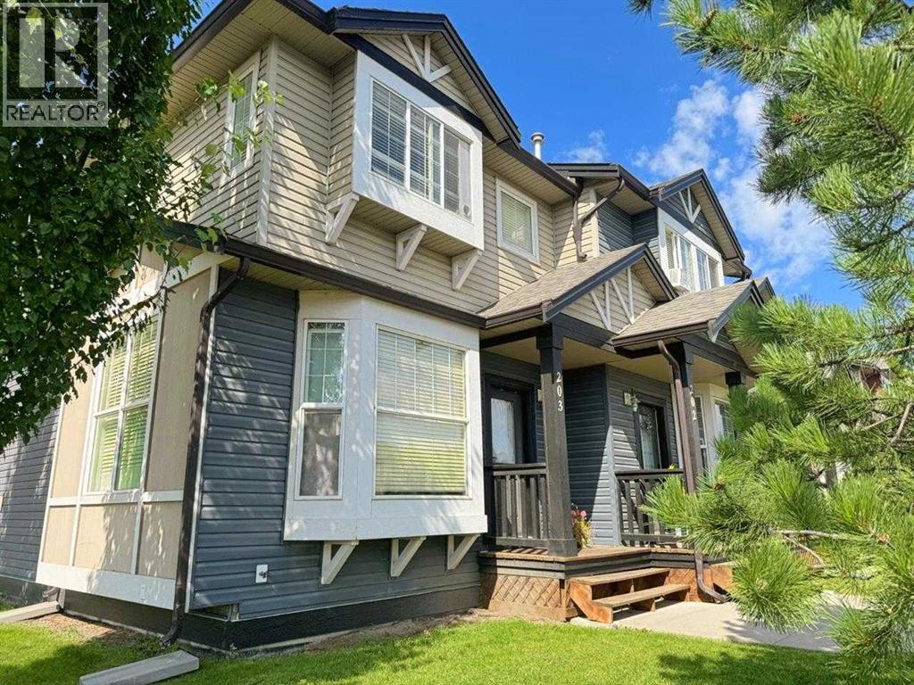
2066 Luxstone Boulevard Sw Unit 203
2066 Luxstone Boulevard Sw Unit 203
Highlights
Description
- Home value ($/Sqft)$252/Sqft
- Time on Houseful48 days
- Property typeSingle family
- Neighbourhood
- Median school Score
- Lot size1,638 Sqft
- Year built2007
- Mortgage payment
Welcome home to your bright and inviting end-unit townhome in Luxstone featuring 2 bedrooms + bonus room, 2.5 bathrooms and a fully developed basement ready for your real estate investment endeavours. The main floor offers an open layout floorplan with natural light, while the upper level includes a spacious bonus, comfortable primary suite with walk-in closet, plus a second bedroom. The developed basement adds extra living space – perfect for a rec room, home office, additional bedroom space or guest area.Enjoy the privacy and added windows of an end unit, plus a great location close to schools, parks, shopping, dining, and transit with quick access to Calgary.Ideal for first-time buyers and investors alike – book your showing today! (id:63267)
Home overview
- Cooling None
- Heat type Forced air
- # total stories 2
- Fencing Not fenced
- # parking spaces 1
- # full baths 2
- # half baths 1
- # total bathrooms 3.0
- # of above grade bedrooms 2
- Flooring Carpeted, laminate, linoleum
- Community features Pets allowed with restrictions
- Subdivision Luxstone
- Lot desc Landscaped, lawn
- Lot dimensions 152.2
- Lot size (acres) 0.037608106
- Building size 1390
- Listing # A2253599
- Property sub type Single family residence
- Status Active
- Bonus room 3.658m X 2.743m
Level: 2nd - Primary bedroom 3.557m X 4.267m
Level: 2nd - Bedroom 2.972m X 2.539m
Level: 2nd - Bathroom (# of pieces - 4) Level: 2nd
- Bathroom (# of pieces - 3) Level: Basement
- Living room 4.572m X 2.743m
Level: Main - Other 2.134m X 2.438m
Level: Main - Kitchen 3.962m X 2.743m
Level: Main - Bathroom (# of pieces - 2) Level: Main
- Listing source url Https://www.realtor.ca/real-estate/28803969/203-2066-luxstone-boulevard-sw-airdrie-luxstone
- Listing type identifier Idx

$-609
/ Month




