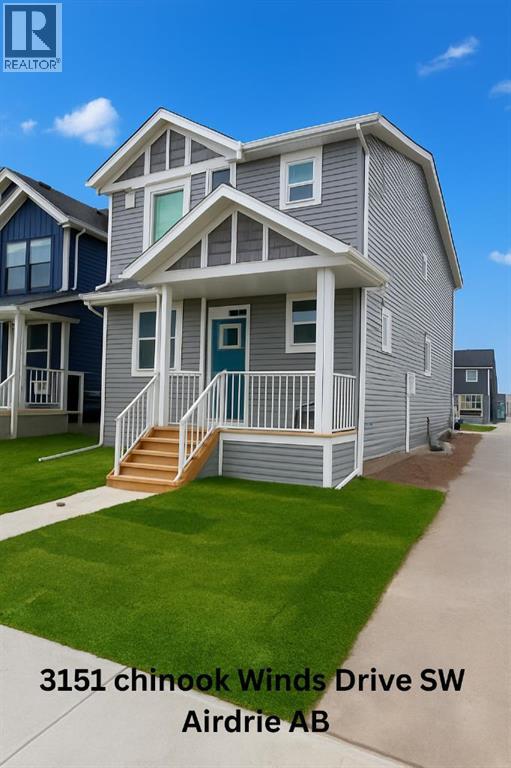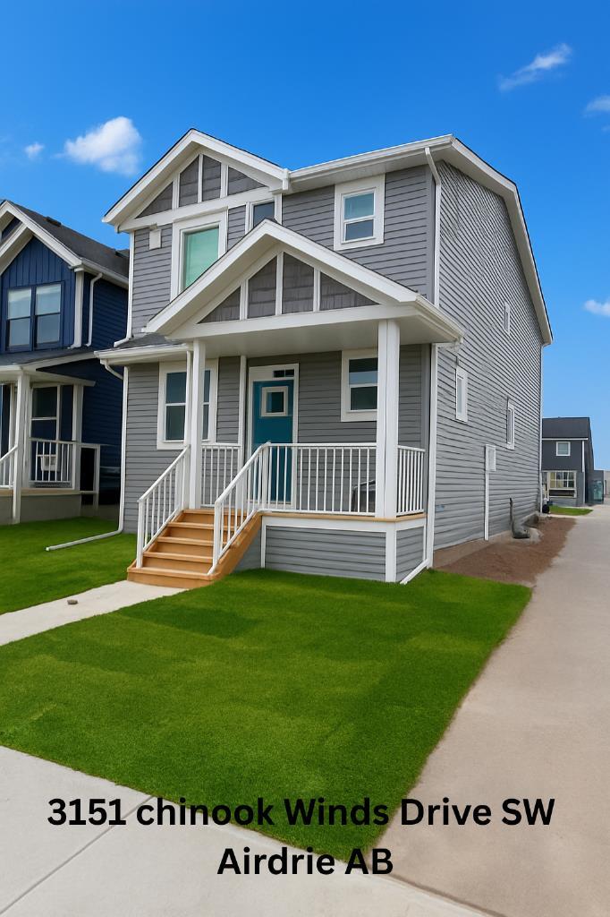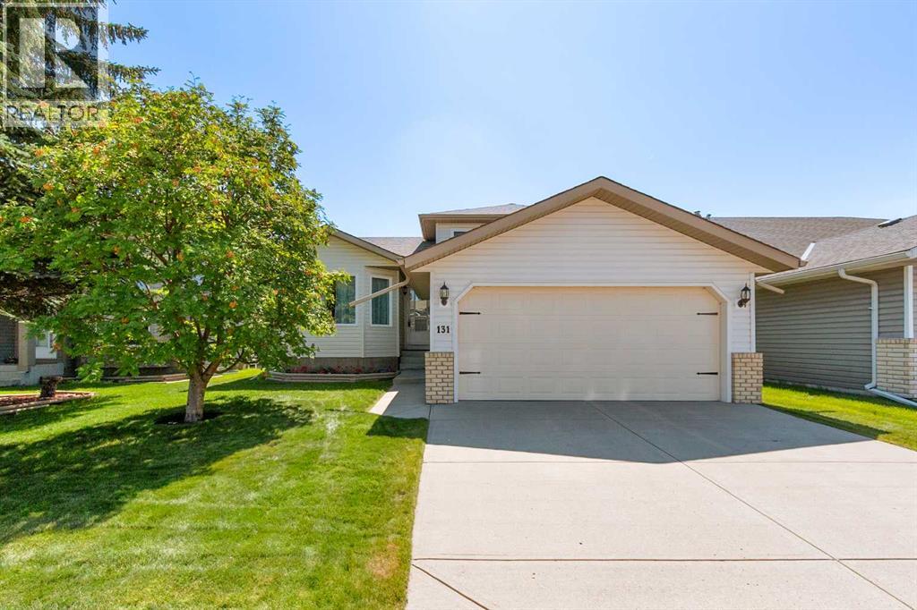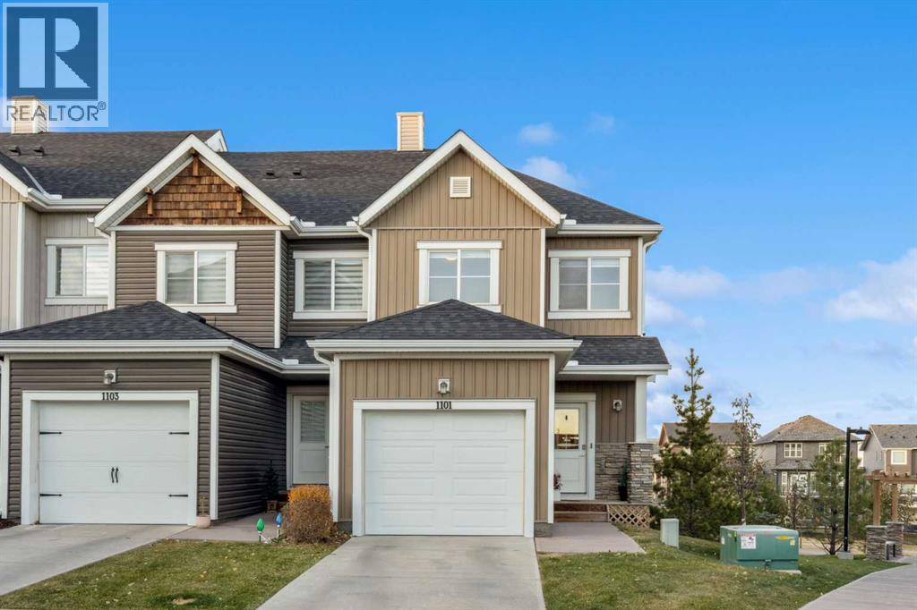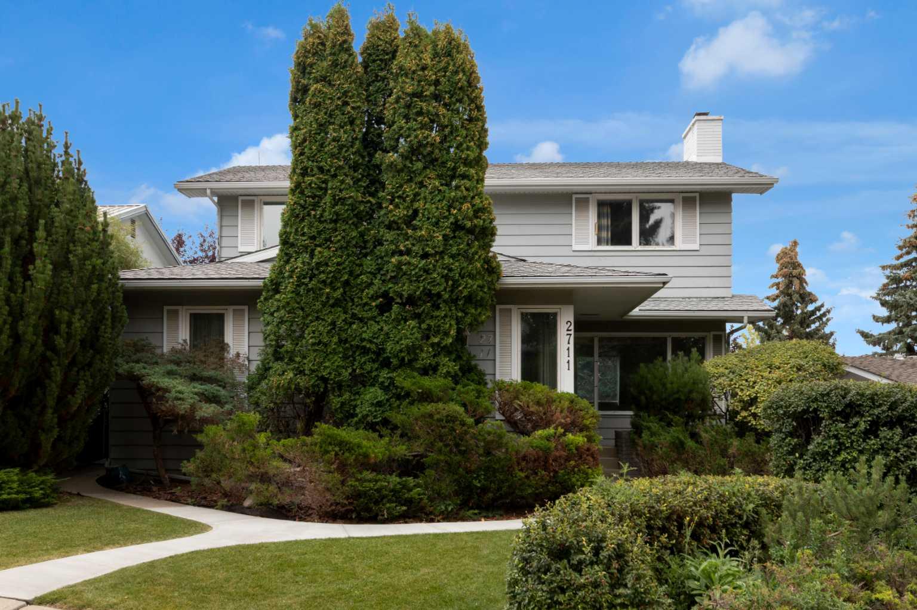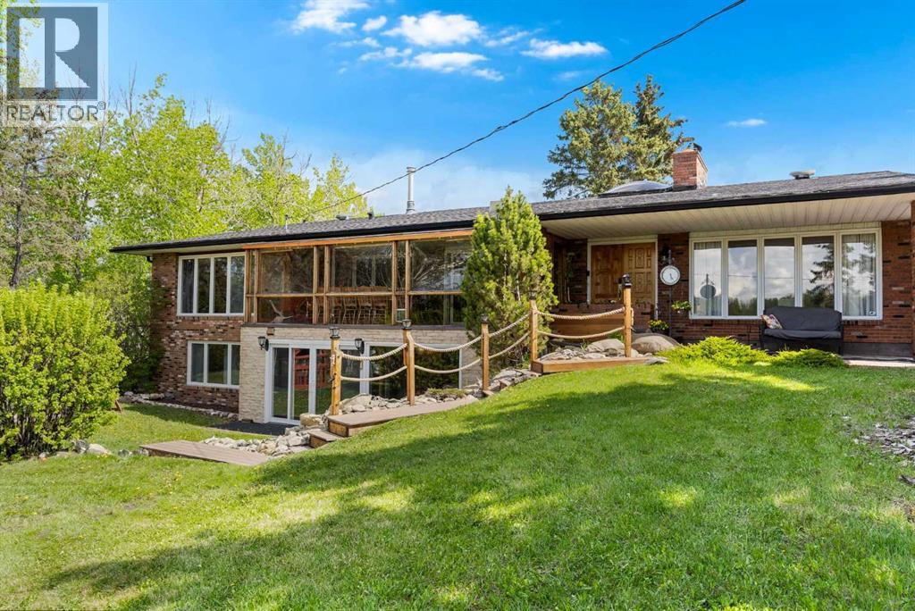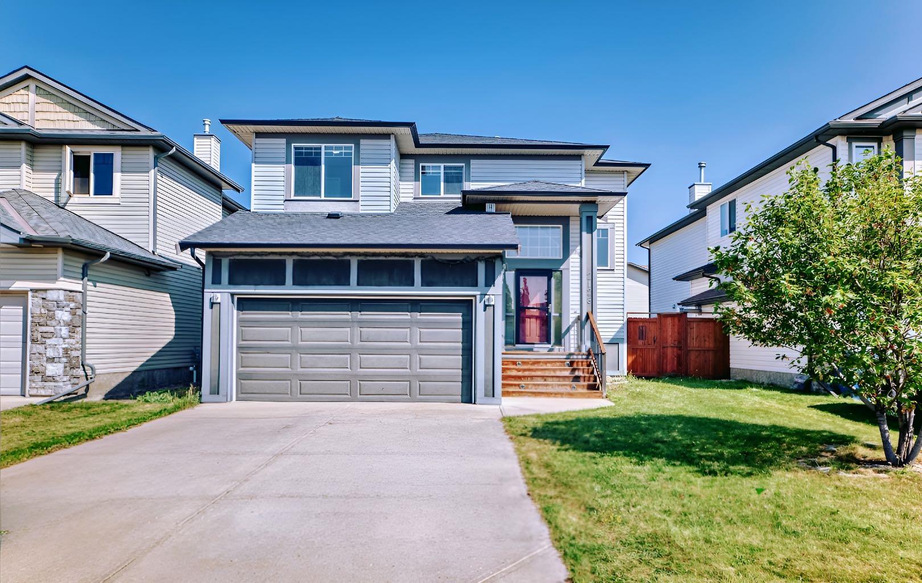
Highlights
Description
- Home value ($/Sqft)$372/Sqft
- Time on Houseful55 days
- Property typeResidential
- Style2 storey
- Neighbourhood
- Median school Score
- Lot size4,792 Sqft
- Year built2007
- Mortgage payment
This beautiful 1,680 sq. ft. 2-storey home is located in one of Airdrie’s most established communities, just steps away from schools, parks, and shopping. Inside, you’ll find a functional and inviting layout with 3 spacious bedrooms and 3.5 bathrooms, ideal for a growing family. The bright and open main level offers a welcoming living space that flows seamlessly into the dining and kitchen areas, making it perfect for everyday living and entertaining. Adding incredible value, the basement is fully developed with its own kitchen — perfect for extended family, guests, or as a mortgage helper. Outside, enjoy a private backyard with room for kids and pets to play, plus a double attached garage for convenience. This home offers the right blend of comfort, functionality, and location — all at an affordable price point. Don’t miss your chance to own a fantastic family home in a great neighbourhood!
Home overview
- Cooling None
- Heat type Forced air
- Pets allowed (y/n) No
- Construction materials Vinyl siding, wood frame, wood siding
- Roof Asphalt shingle
- Fencing Fenced
- # parking spaces 4
- Has garage (y/n) Yes
- Parking desc Double garage attached
- # full baths 3
- # half baths 1
- # total bathrooms 4.0
- # of above grade bedrooms 3
- Flooring Carpet, laminate, linoleum
- Appliances Dishwasher, electric stove, garage control(s), gas stove, microwave hood fan, refrigerator, washer/dryer, window coverings
- Laundry information Laundry room
- County Airdrie
- Subdivision Luxstone
- Zoning description R1
- Directions Cbrargu2
- Exposure W
- Lot desc Back lane, front yard, lawn
- Lot size (acres) 0.11
- Basement information Finished,full
- Building size 1681
- Mls® # A2255240
- Property sub type Single family residence
- Status Active
- Tax year 2025
- Listing type identifier Idx

$-1,667
/ Month

