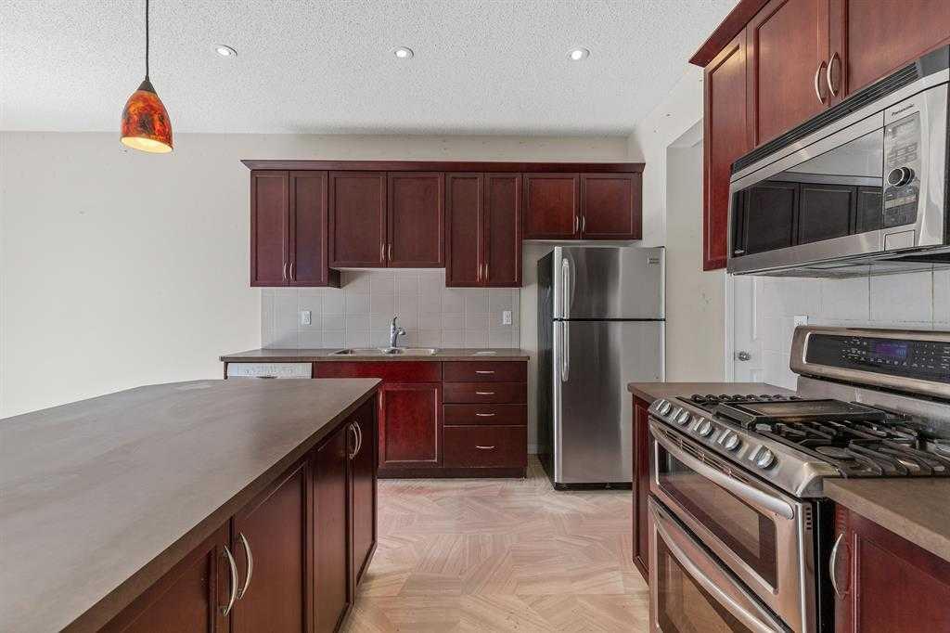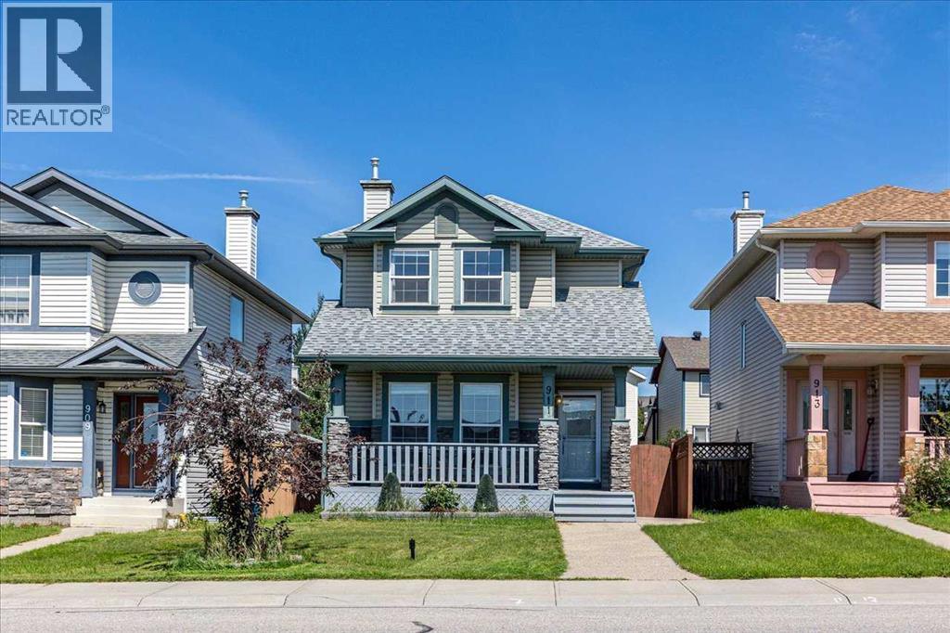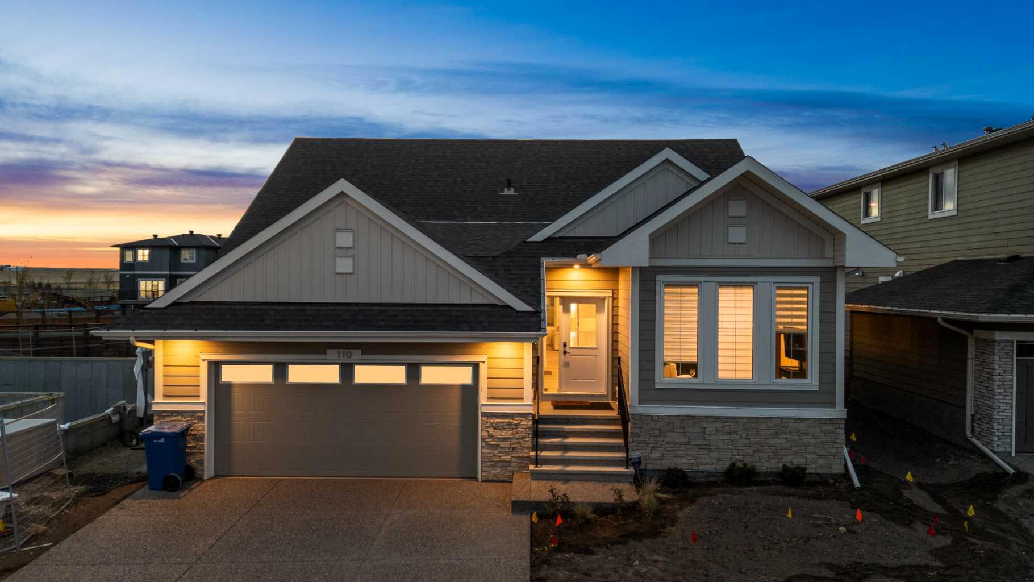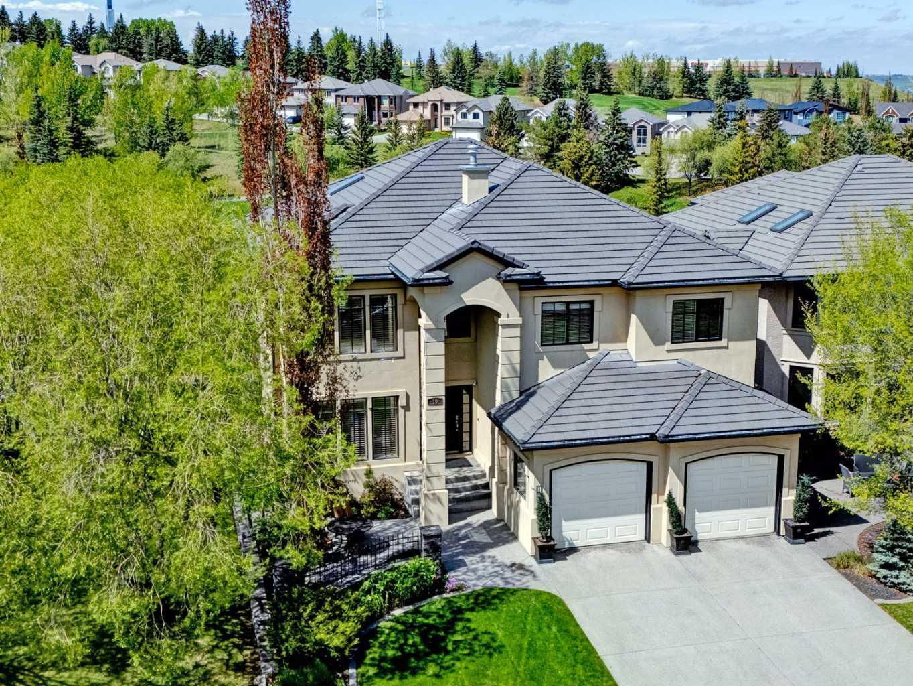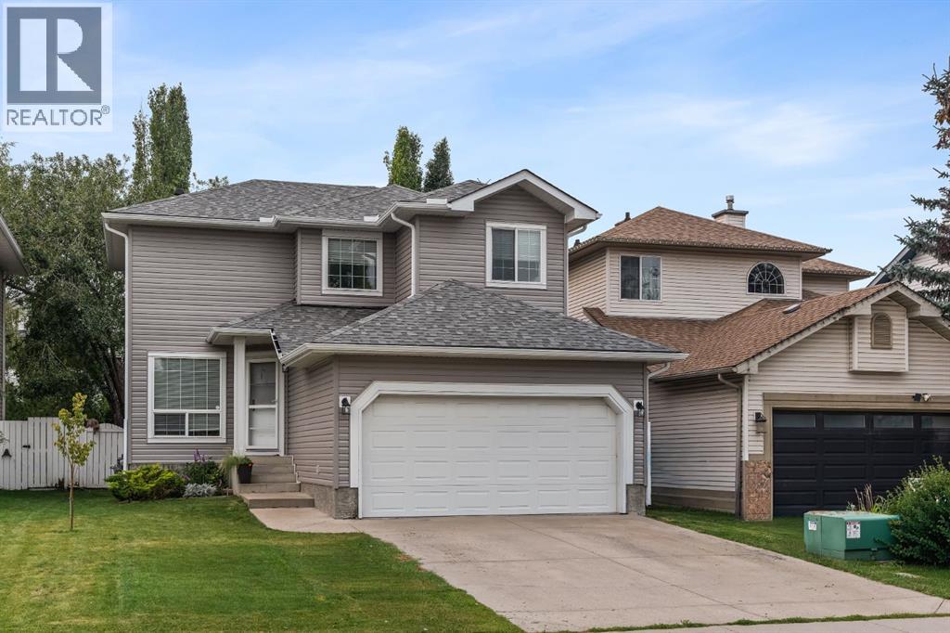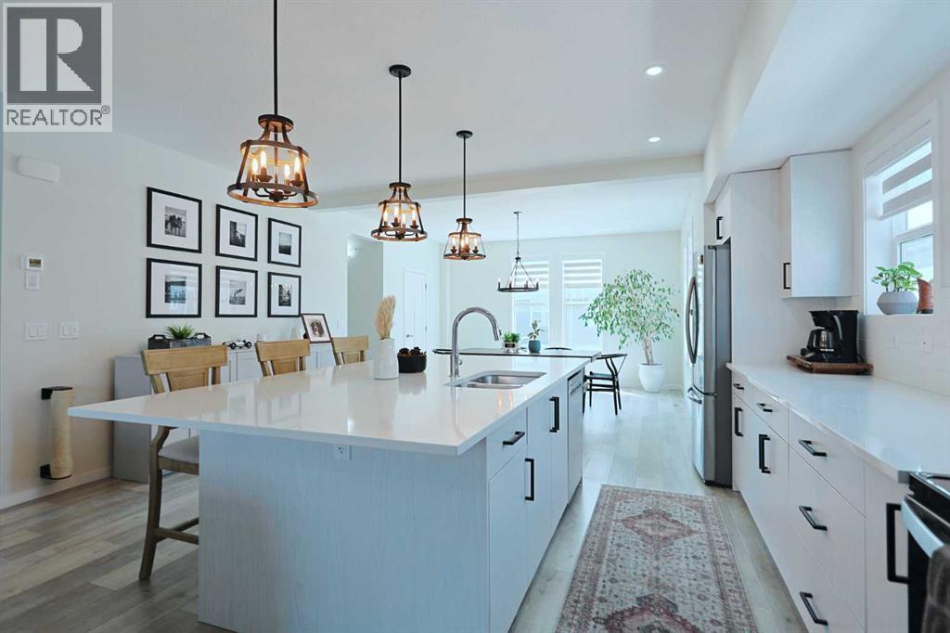
Highlights
Description
- Home value ($/Sqft)$248/Sqft
- Time on Houseful126 days
- Property typeSingle family
- Median school Score
- Lot size2,252 Sqft
- Year built2020
- Garage spaces2
- Mortgage payment
Your new home awaits here in this beautifully upgraded townhome in the popular SOUTH POINT SQUARE project from Vesta in the wonderful master-planned community of South Point. This gorgeous 3-storey end unit offers 4 bedrooms & 3.5 bathrooms, designer kitchen with quartz countertops, laminate floors & an attached 2 car garage for your exclusive use. Stunning open concept floorplan featuring the expansive living room with sleek electric fireplace & oversized balcony with views of the park, sun-drenched dining room with South-facing windows & fully-loaded kitchen with large centre island, quartz counters & subway tile backsplash, custom cabinetry & stainless steel appliances from Whirlpool & Samsung. Top floor boasts 3 great-sized bedrooms & 2 full bathrooms – highlighted by the South-facing primary bedroom with walk-in closet & ensuite with quartz-topped double vanities & walk-in shower. Between the bedrooms is another full bathroom with quartz counters & laundry with stacking LG washer & dryer. On the ground floor, there is another bedroom & bathroom with shower, & would also make a great home office, exercise room or another living room. Prime location in this Southwest Airdrie neighbourhood within walking distance to Northcott Primary School, stormwater pond with winding walking trails & the community park with playground, tennis courts, sports field & gazebo. Quick & easy access to 40th Avenue means to the West, Cooper’s Town Promenade is just a hop, skip & away…with its open-air stage & firepit, restaurants, offices & wide variety of shopping (anchored by Save-On-Foods & Shopper’s Drug Mart). And to the East is all the shopping, restaurants & services at the Sierra Springs Shopping Centre & QE2 to take you South to Cross Iron Mills, Calgary & beyond! (id:63267)
Home overview
- Cooling None
- Heat source Natural gas
- Heat type Forced air
- # total stories 3
- Construction materials Wood frame
- Fencing Not fenced
- # garage spaces 2
- # parking spaces 4
- Has garage (y/n) Yes
- # full baths 3
- # half baths 1
- # total bathrooms 4.0
- # of above grade bedrooms 4
- Flooring Carpeted, ceramic tile, laminate
- Has fireplace (y/n) Yes
- Community features Pets allowed with restrictions
- Subdivision South point
- View View
- Directions 1445529
- Lot dimensions 209.2
- Lot size (acres) 0.051692612
- Building size 2056
- Listing # A2226492
- Property sub type Single family residence
- Status Active
- Bathroom (# of pieces - 2) Measurements not available
Level: 2nd - Kitchen 5.182m X 4.42m
Level: 2nd - Dining room 4.471m X 4.115m
Level: 2nd - Living room 6.12m X 5.587m
Level: 2nd - Bathroom (# of pieces - 4) Measurements not available
Level: 3rd - Bathroom (# of pieces - 4) Measurements not available
Level: 3rd - Bedroom 3.682m X 3.176m
Level: 3rd - Bedroom 3.176m X 2.49m
Level: 3rd - Primary bedroom 4.624m X 3.606m
Level: 3rd - Laundry 1.119m X 0.939m
Level: 3rd - Bathroom (# of pieces - 3) Measurements not available
Level: Main - Bedroom 3.405m X 3.2m
Level: Main
- Listing source url Https://www.realtor.ca/real-estate/28482548/220-south-point-park-sw-airdrie-south-point
- Listing type identifier Idx

$-1,039
/ Month




