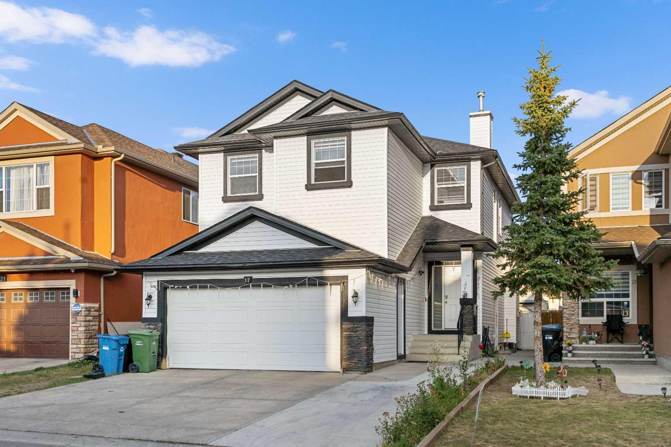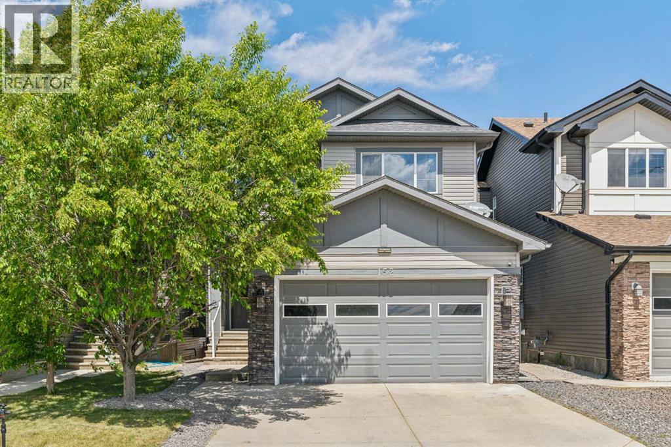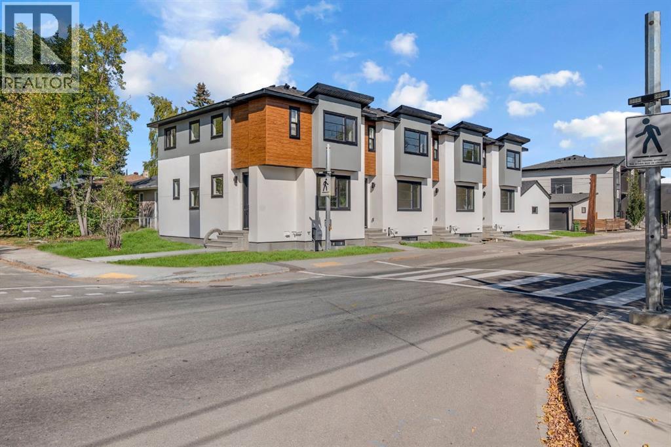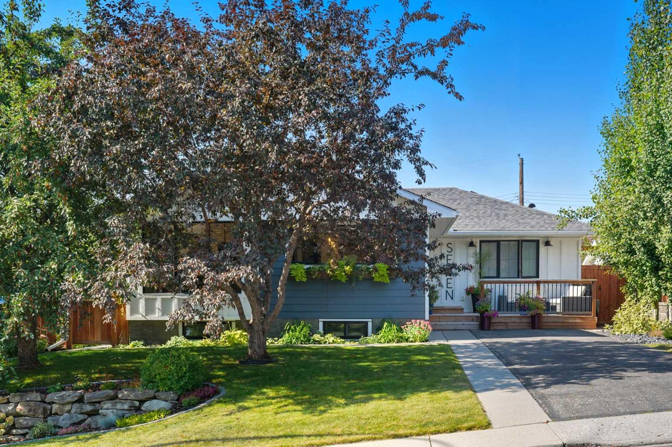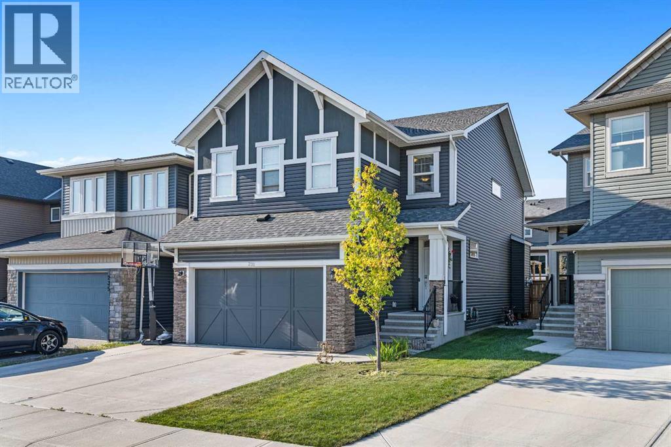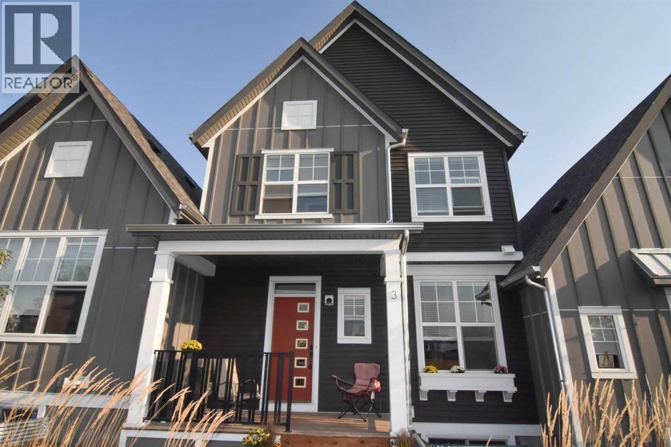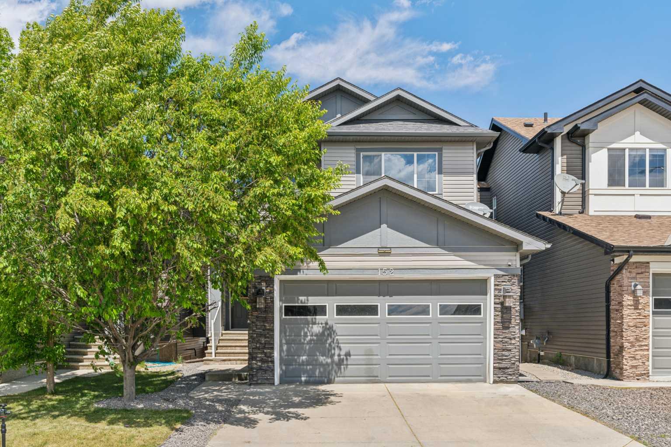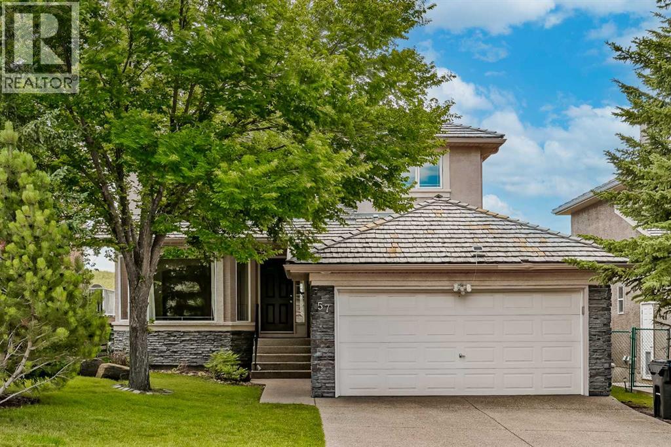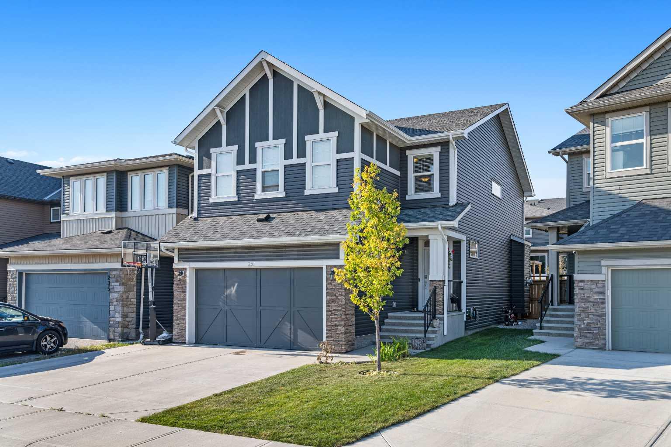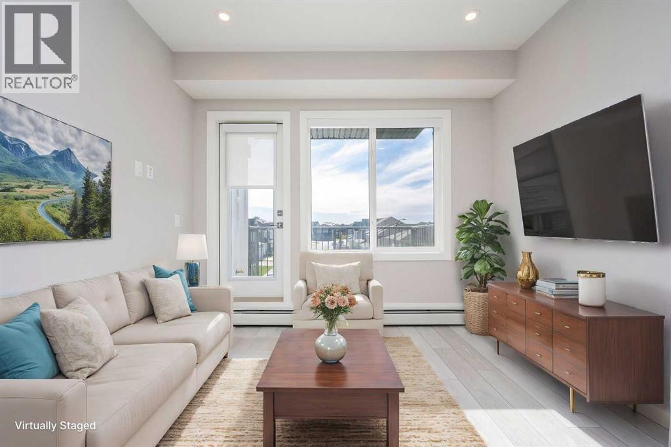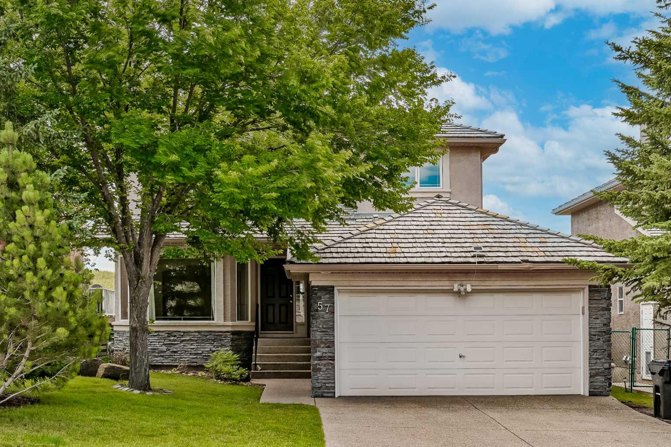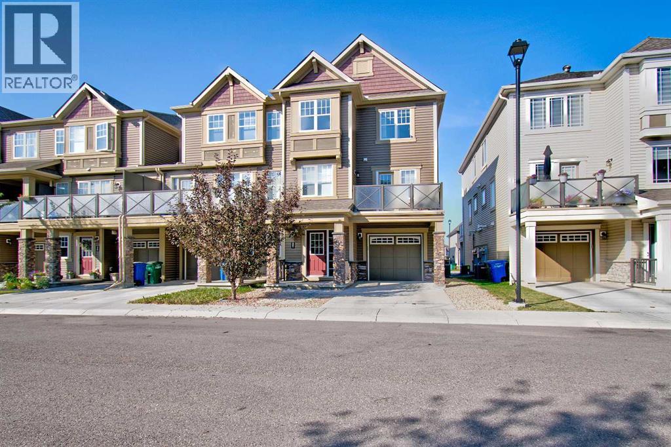
Highlights
Description
- Home value ($/Sqft)$294/Sqft
- Time on Housefulnew 2 days
- Property typeSingle family
- Neighbourhood
- Median school Score
- Lot size1,170 Sqft
- Year built2017
- Garage spaces1
- Mortgage payment
NO CONDO FEES! This END UNIT townhome is in immaculate condition and ready to welcome its new owner. With over 1,447 square feet of exceptionally designed living space, this plan features dual primary bedroom suites with two and one half bathrooms. This AIR-CONDITIONED unit offers loads of storag, NEW CARPET in portions and a neutral décor. The large foyer offers three storage closets and access to the oversized single garage. The kitchen overlooks the main living space and was designed with entertaining in mind with rich cabinetry, tile backsplash, stone counters, built-in pantry, gas stove and raised breakfast bar. The living room and dining room are open and have many windows offering tons of natural light. The east-facing patio with natural gas bbq line and custom retractable screen door. A 2pc bath and stackable laundry complete this floor. The upper level you will find two large bedrooms, each with walk-in closets and their own 4pc ensuite bathrooms. Networked for high speed internet with two fibre optic lines already installed, this is great for home offices or the tech in the family! Zero maintenance landscaping is an added touch! Enjoy all that Hillcrest has to offer including walking paths, playgrounds, its close proximity to schools and convenient shopping at Cooper's Town Promenade. Call to book your showing today! (id:63267)
Home overview
- Cooling Central air conditioning
- Heat type Forced air
- # total stories 2
- Construction materials Wood frame
- Fencing Not fenced
- # garage spaces 1
- # parking spaces 3
- Has garage (y/n) Yes
- # full baths 2
- # half baths 1
- # total bathrooms 3.0
- # of above grade bedrooms 2
- Flooring Carpeted, linoleum
- Subdivision Hillcrest
- Lot dimensions 108.7
- Lot size (acres) 0.0268594
- Building size 1447
- Listing # A2258738
- Property sub type Single family residence
- Status Active
- Kitchen 3.072m X 3.024m
Level: Main - Laundry 0.89m X 0.863m
Level: Main - Bathroom (# of pieces - 2) Level: Main
- Living room 6.197m X 5.639m
Level: Main - Bedroom 4.42m X 3.277m
Level: Upper - Other 2.387m X 1.5m
Level: Upper - Bathroom (# of pieces - 4) Level: Upper
- Primary bedroom 3.658m X 3.377m
Level: Upper - Bathroom (# of pieces - 4) Level: Upper
- Listing source url Https://www.realtor.ca/real-estate/28892859/221-hillcrest-gardens-sw-airdrie-hillcrest
- Listing type identifier Idx

$-1,133
/ Month

