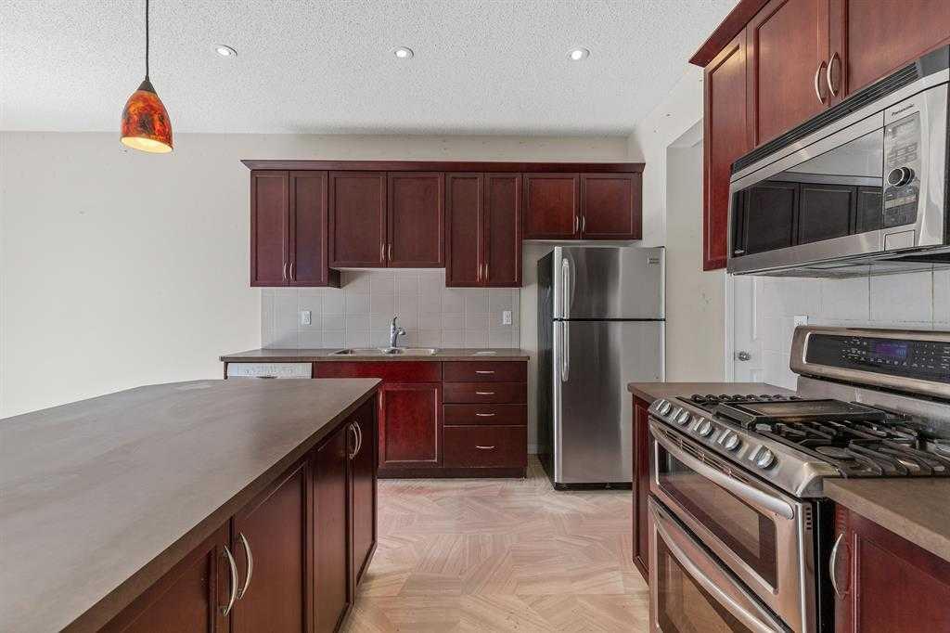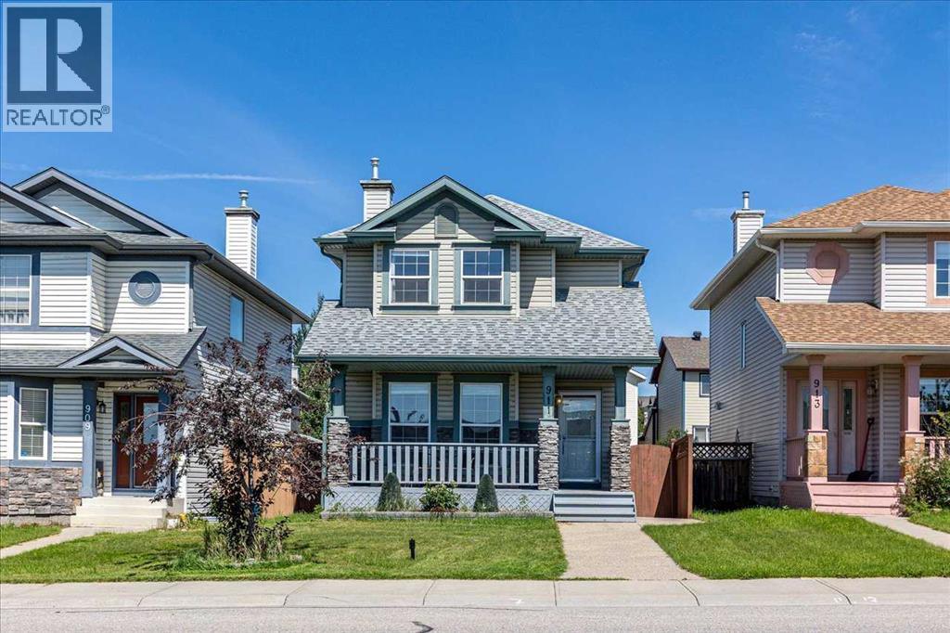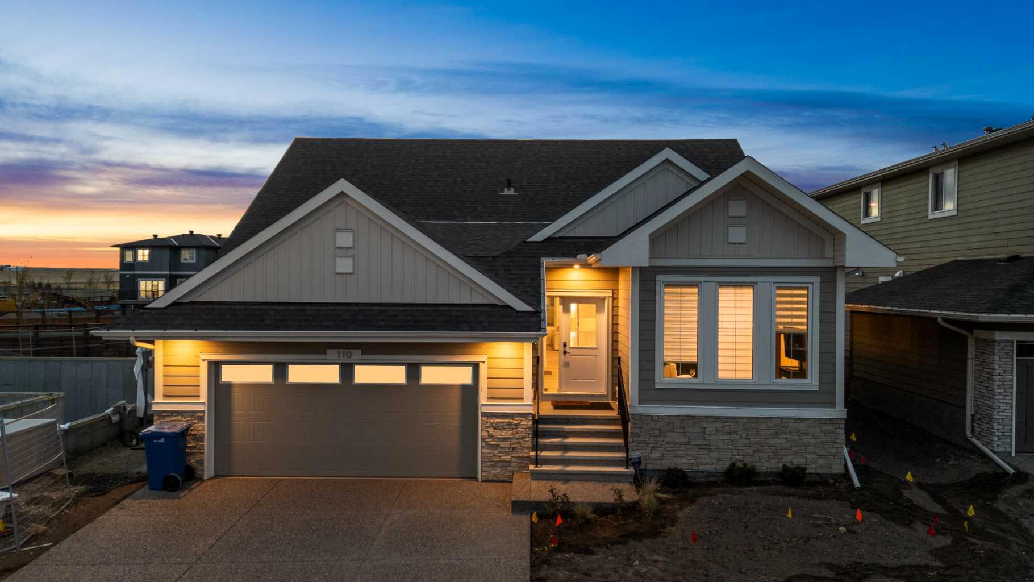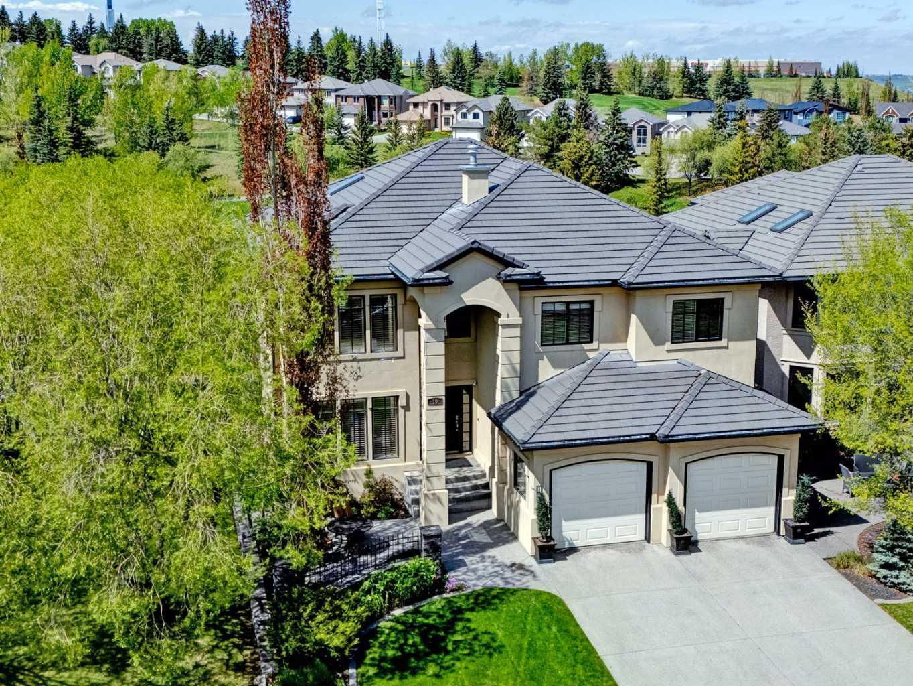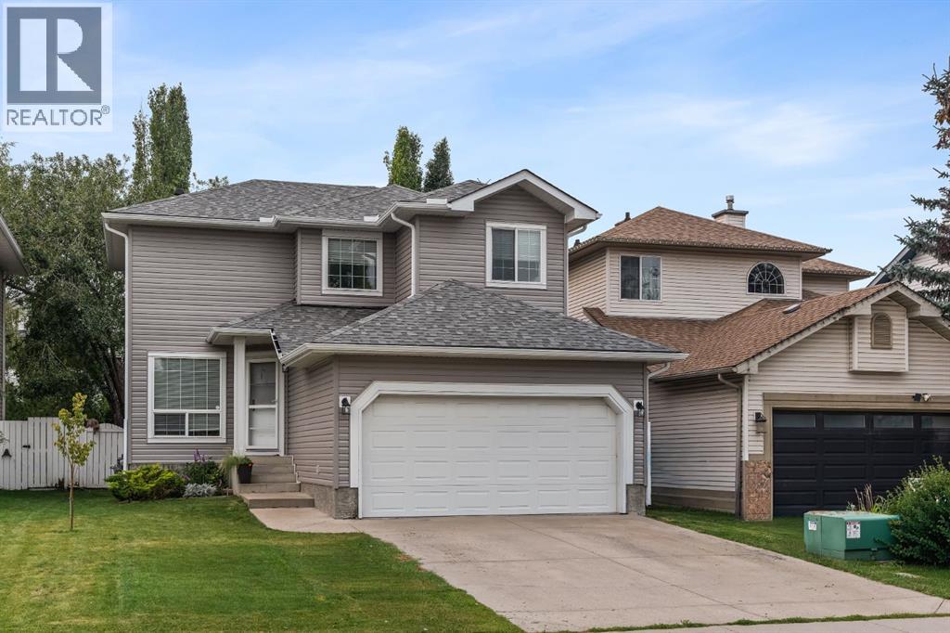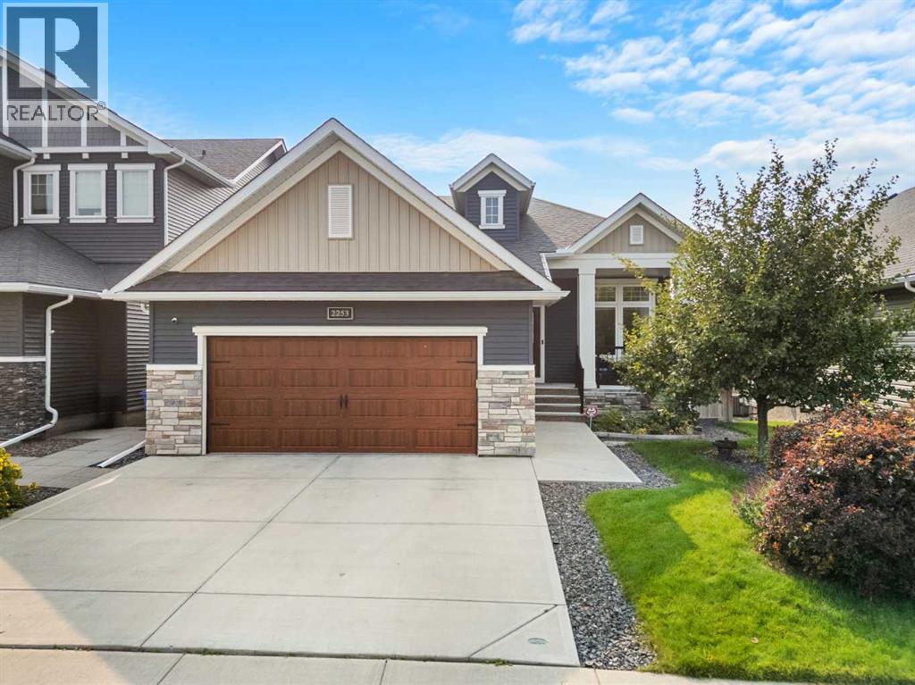
Highlights
Description
- Home value ($/Sqft)$746/Sqft
- Time on Houseful47 days
- Property typeSingle family
- StyleBungalow
- Neighbourhood
- Median school Score
- Lot size6,475 Sqft
- Year built2016
- Garage spaces2
- Mortgage payment
Welcome to 2253 Bayside Road, where sophistication, comfort, and exceptional style meet WATERFRONT living. This is a RARE opportunity to own a fully finished walkout bungalow on one of the BEST STREETS in Bayside Estates. Situated on one of the most desirable lots, this home features a SOUTHWEST FACING BACKYARD with unobstructed canal views and no pathway behind you ensuring ultimate privacy & year round afternoon sun. It’s perfect for sunny afternoons watching the ducks swim by, gathering around a fire in the evening with family or enjoying a peaceful morning coffee with a view. Inside, you’re greeted by 10FT CEILINGS, engineered hardwood floors, and thoughtfully designed storage. The home office boasts a large window overlooking the front porch while remaining private thanks to the mature landscaping. The kitchen is a showstopper featuring a central island with granite countertops, an undermount sink, large pantry, ceiling-height cabinetry (no dusting required!) and high-end stainless steel appliances, including a gas range, built-in oven, and microwave. There is a formal dining area that flows seamlessly into the living room, where a gas fireplace provides a cozy focal point. Between the generous island with room for barstools, a formal dining area and an expansive living space this home is designed for effortless entertaining. From the living room, step onto your enlarged back deck through the upgraded French doors. This outdoor oasis includes a staircase to the yard, a remote-controlled awning and Sun Coast retractable screens covering both upper and lower decks. This is perfect for wind protection by day or private evenings by the canal at night. This is a rare and highly desirable feature, especially for a waterfront home. The primary bedroom includes a walk-in closet and a spa-like five-piece ensuite with dual sinks, a soaker tub and a separate shower. A spacious second bedroom, a full four-piece bathroom and main floor laundry complete this level. The garag e impresses with EPOXY FLOORS & SLAT WALLS for organized storage. Downstairs you will enjoy 9FT CEILINGS, large windows and upgraded French doors opening directly to your backyard. One highlight of the basement is the wet bar looking over the expansive rec space which is ideal for game nights, barbecues and gatherings. The lower level also features a large bedroom and another four-piece bath with premium finishes. Recent upgrades include: NEW FURNACE, NEW ON-DEMAND HOT WATER, NEW WATER SOFTENER, IRRIGATION SYSTEM, WINDOWS, DOORS, GEMSTONE LIGHTING, CENTRAL VACUUM & AIR CONDITIONING. Meticulously maintained by the original owner, this turnkey property is truly move-in ready. Bayside Estates offers endless natural beauty with winding canals, walking paths and waterfront views creating a peaceful setting for summer water activities or outdoor hockey in the winter. With nearby schools, parks, shopping, dining and easy access to Calgary this makes Bayside an ideal community for families. Book today! (id:63267)
Home overview
- Cooling Central air conditioning
- Heat type Other
- # total stories 1
- Fencing Fence
- # garage spaces 2
- # parking spaces 4
- Has garage (y/n) Yes
- # full baths 3
- # total bathrooms 3.0
- # of above grade bedrooms 3
- Flooring Carpeted, hardwood, tile
- Has fireplace (y/n) Yes
- Subdivision Bayside
- View View
- Directions 2151441
- Lot desc Landscaped, underground sprinkler
- Lot dimensions 601.5
- Lot size (acres) 0.1486286
- Building size 1609
- Listing # A2253246
- Property sub type Single family residence
- Status Active
- Furnace 3.481m X 6.959m
Level: Lower - Bedroom 4.215m X 4.471m
Level: Lower - Bathroom (# of pieces - 4) 2.362m X 2.158m
Level: Lower - Other 3.734m X 3.149m
Level: Lower - Family room 10.287m X 7.824m
Level: Lower - Living room 4.877m X 7.824m
Level: Main - Foyer 2.31m X 4.343m
Level: Main - Kitchen 3.225m X 4.42m
Level: Main - Dining room 2.31m X 3.758m
Level: Main - Other 1.957m X 2.566m
Level: Main - Primary bedroom 3.911m X 4.471m
Level: Main - Bedroom 2.996m X 4.292m
Level: Main - Bathroom (# of pieces - 4) 2.719m X 1.5m
Level: Main - Office 3.1m X 3.53m
Level: Main - Laundry 1.829m X 2.414m
Level: Main - Bathroom (# of pieces - 5) 4.368m X 3.606m
Level: Main
- Listing source url Https://www.realtor.ca/real-estate/28808841/2253-bayside-road-sw-airdrie-bayside
- Listing type identifier Idx

$-3,200
/ Month




