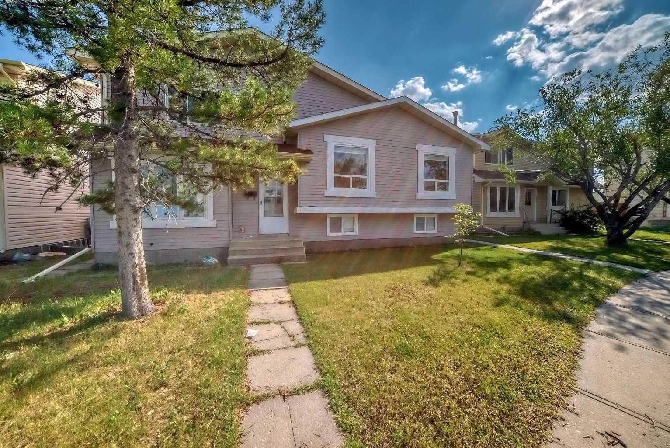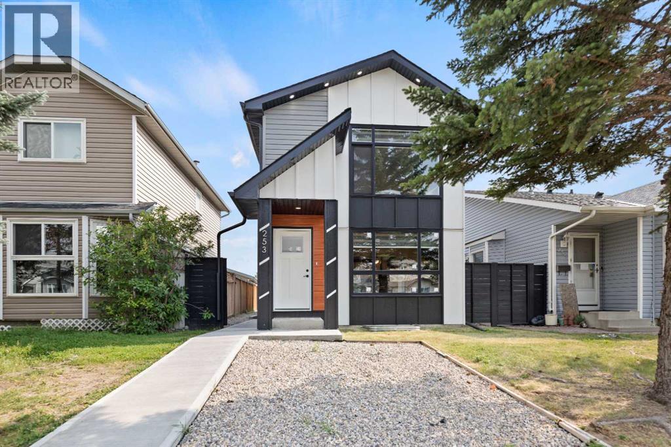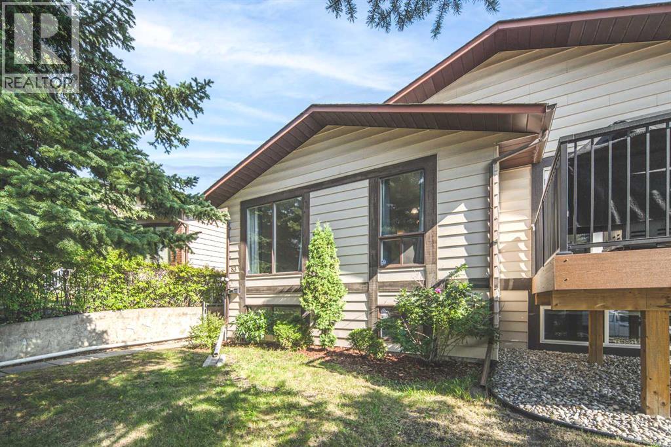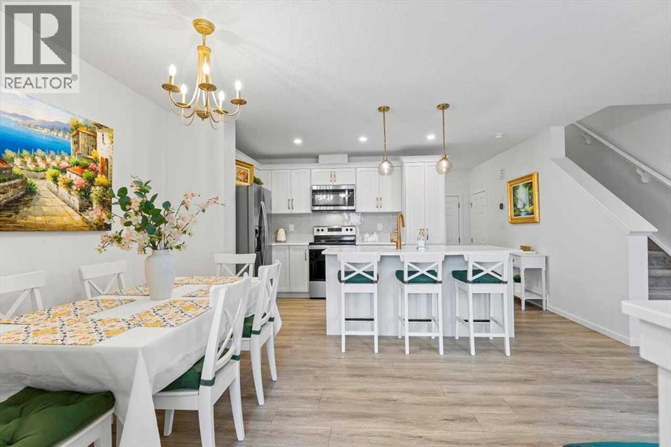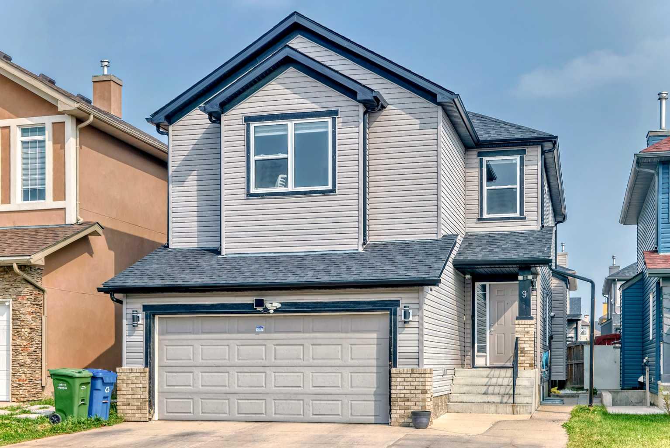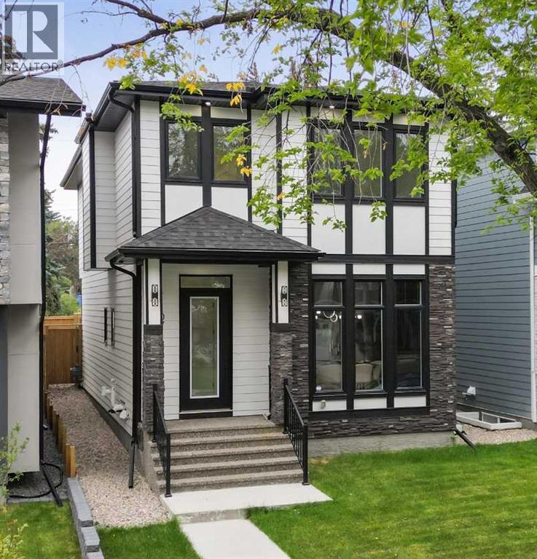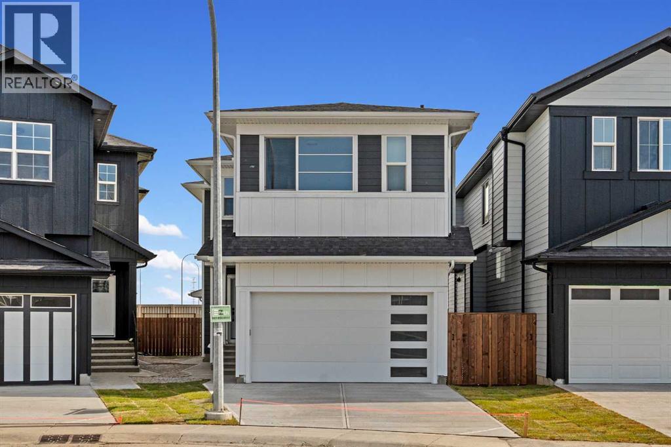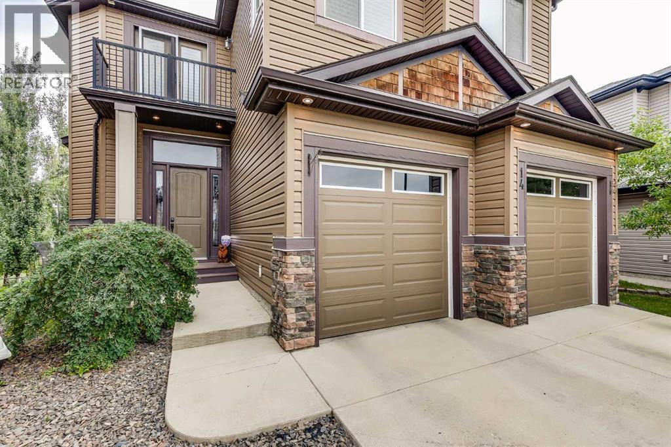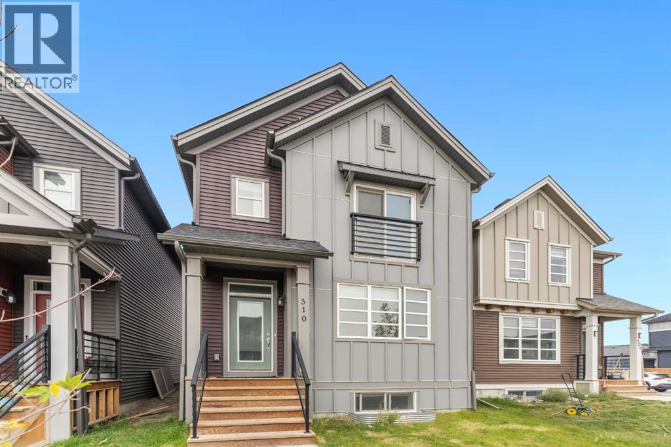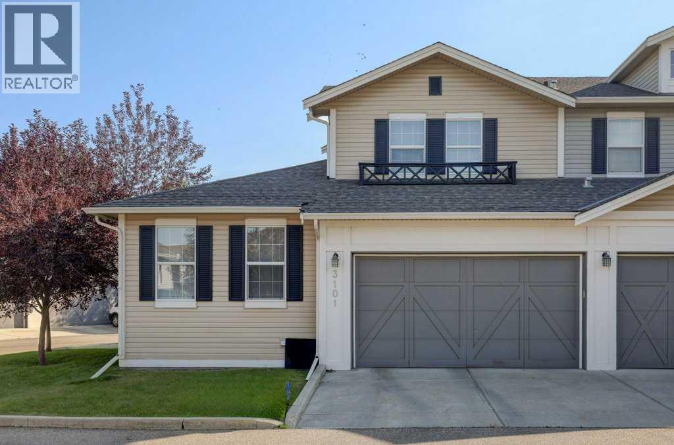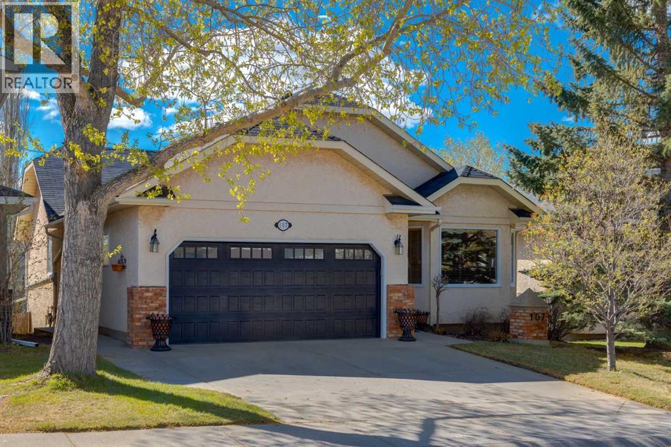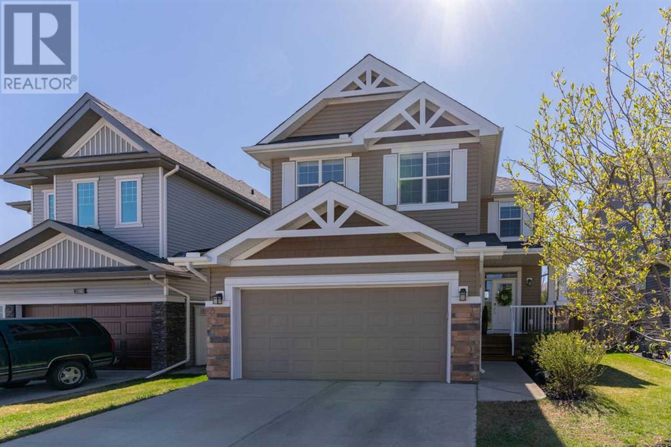
Highlights
Description
- Home value ($/Sqft)$430/Sqft
- Time on Houseful121 days
- Property typeSingle family
- Neighbourhood
- Median school Score
- Lot size4,682 Sqft
- Year built2013
- Garage spaces2
- Mortgage payment
Hello, Gorgeous! Welcome to 2306 Bayside Circle SW in the heart of Airdrie's sought-after Bayside community! This immaculate 3-bedroom, 3.5-bathroom home with nearly 2,000 sq ft above grade and a fully developed basement offers exceptional flexibility and family-friendly living. Located on a quiet crescent, this beautifully upgraded property features 9 ft ceilings, quartz countertops, stainless steel appliances, maple cabinetry, hardwood flooring, and a gas fireplace. The main floor offers a private office/den, perfect for working from home, while upstairs you’ll find a spacious bonus room, upper floor laundry, and a bright primary suite with a soaker tub, separate shower, and walk-in closet. The fully developed basement with a separate entrance and private foyer offers excellent potential for multigenerational living or future suite development (subject to City of Airdrie guidelines). Additional updates include a new gas on-demand water heater. Enjoy the sunny, south-facing backyard with a full-width cedar deck and beautifully landscaped yard — ideal for summer entertaining. Located close to scenic canals, over 6 km of walking paths, and just a short walk to the nearby elementary school. This stunning home offers the perfect blend of comfort, location, and future potential — book your showing today! (id:63267)
Home overview
- Cooling None
- Heat source Natural gas
- Heat type Forced air
- # total stories 2
- Construction materials Wood frame
- Fencing Fence
- # garage spaces 2
- # parking spaces 2
- Has garage (y/n) Yes
- # full baths 3
- # half baths 1
- # total bathrooms 4.0
- # of above grade bedrooms 3
- Flooring Carpeted, ceramic tile, hardwood
- Has fireplace (y/n) Yes
- Subdivision Bayside
- Lot dimensions 435
- Lot size (acres) 0.10748703
- Building size 1974
- Listing # A2218353
- Property sub type Single family residence
- Status Active
- Bathroom (# of pieces - 3) 2.691m X 2.185m
Level: Basement - Recreational room / games room 7.797m X 9.016m
Level: Basement - Furnace 2.591m X 2.362m
Level: Basement - Living room 4.243m X 4.825m
Level: Main - Bathroom (# of pieces - 2) 1.472m X 1.472m
Level: Main - Office 2.795m X 2.795m
Level: Main - Foyer 3.557m X 1.676m
Level: Main - Dining room 4.191m X 2.387m
Level: Main - Kitchen 4.191m X 3.987m
Level: Main - Laundry 2.768m X 1.701m
Level: Upper - Bedroom 3.834m X 2.972m
Level: Upper - Bathroom (# of pieces - 4) 2.947m X 1.5m
Level: Upper - Bedroom 2.947m X 3.429m
Level: Upper - Bonus room 5.767m X 4.115m
Level: Upper - Bathroom (# of pieces - 4) 2.768m X 3.252m
Level: Upper - Primary bedroom 4.215m X 4.243m
Level: Upper
- Listing source url Https://www.realtor.ca/real-estate/28274518/2306-bayside-circle-sw-airdrie-bayside
- Listing type identifier Idx

$-2,264
/ Month

