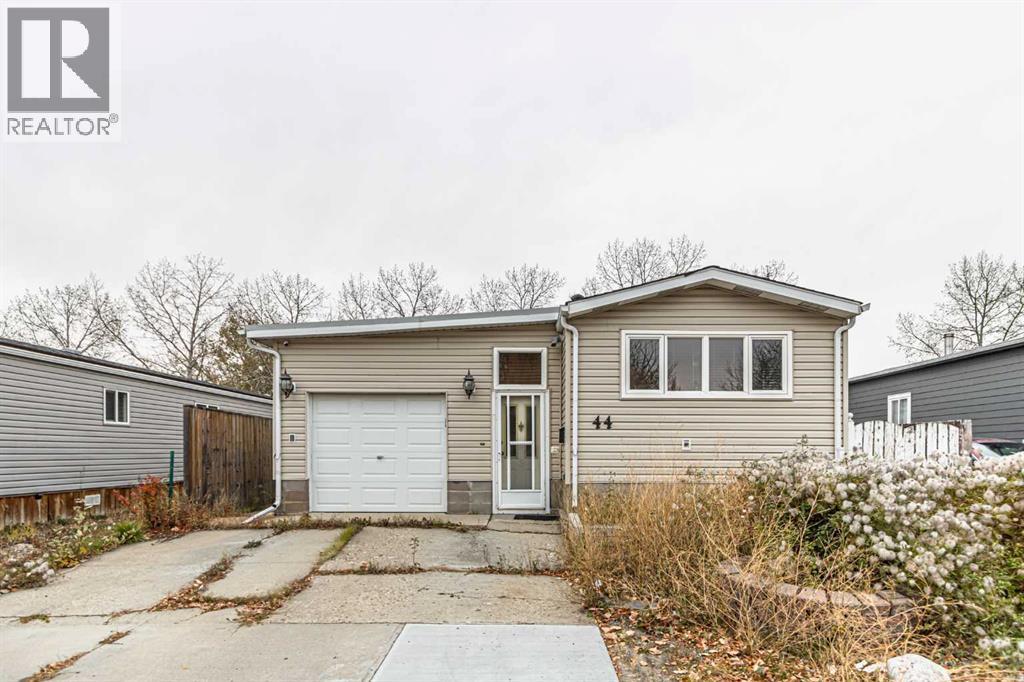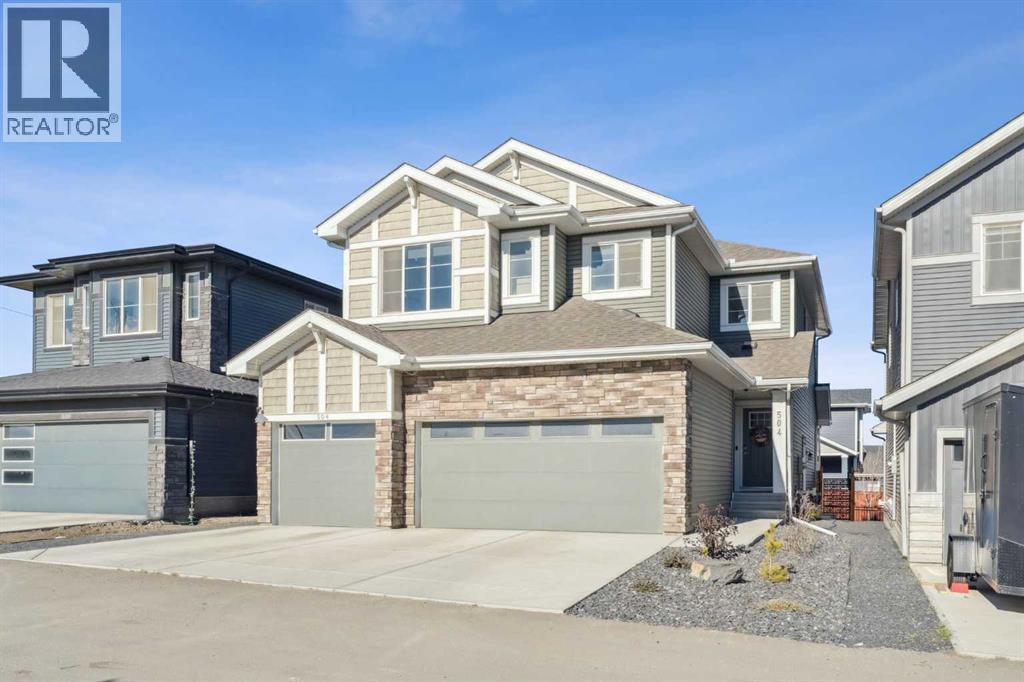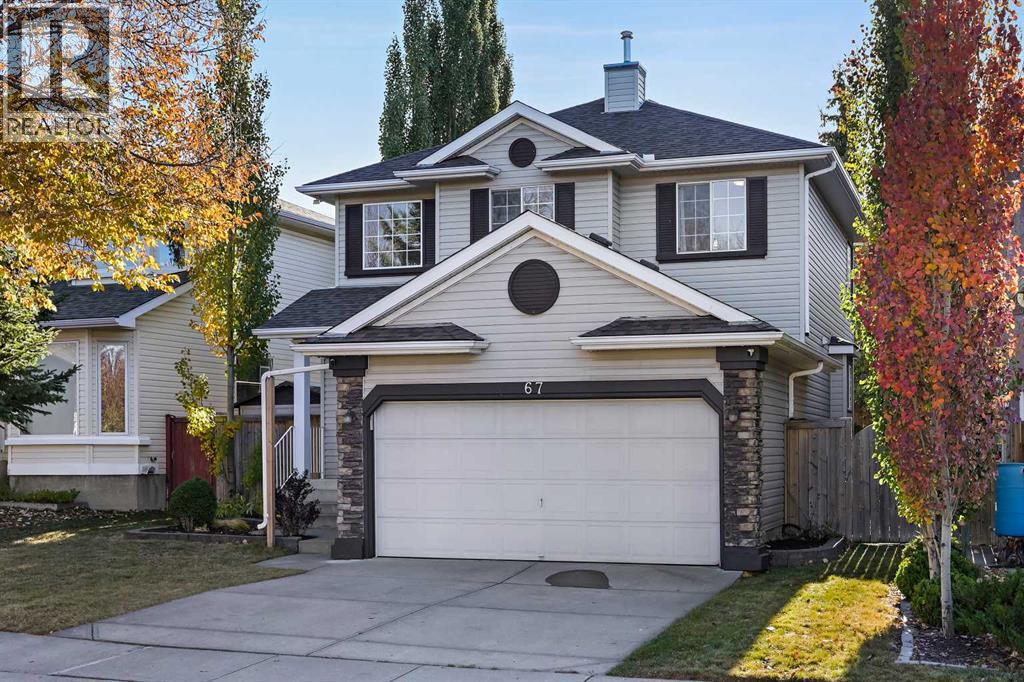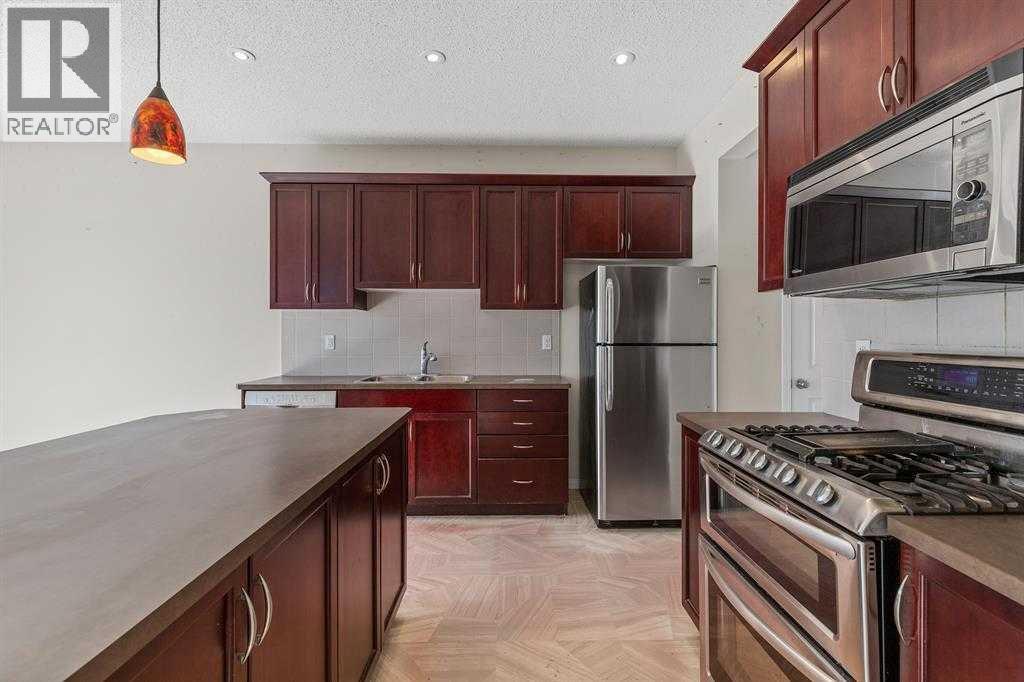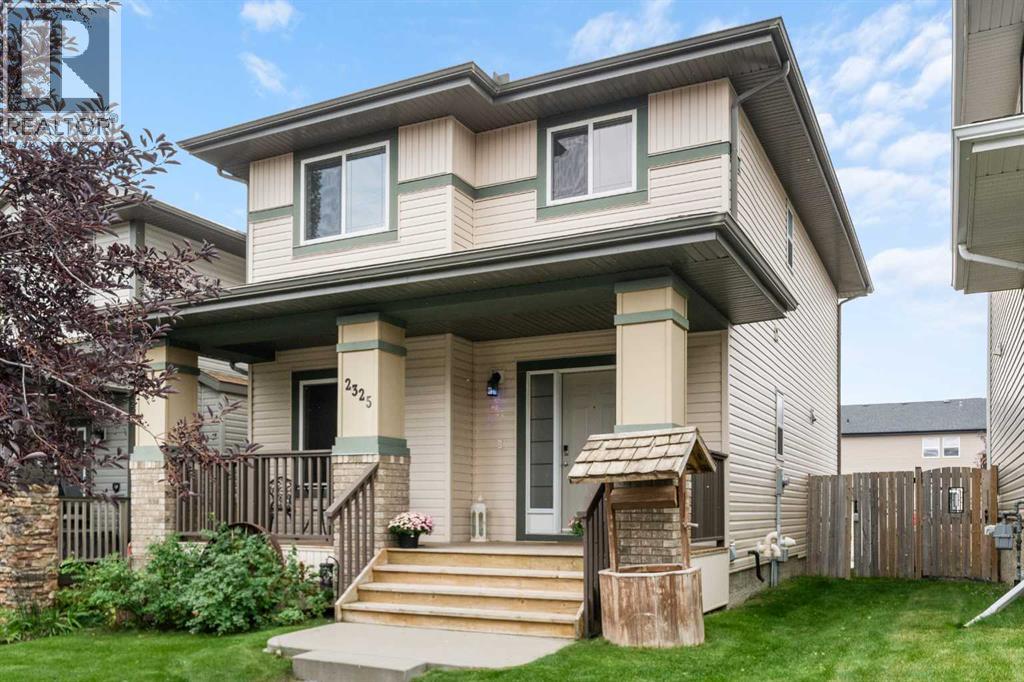
Highlights
Description
- Home value ($/Sqft)$330/Sqft
- Time on Houseful45 days
- Property typeSingle family
- Neighbourhood
- Median school Score
- Lot size3,686 Sqft
- Year built2008
- Garage spaces2
- Mortgage payment
WELCOME HOME! This will tick all the boxes on your wishlist! It all starts with Curb Appeal! An Adorable Porch Welcomes you to a huge foyer. Then you have the Front Flex- office, home gym, a spot to curl up with a book or just store the hockey bag…maybe another bedroom? Options are endless. The Open Concept Kitchen/Living/Dining is adorned by a Gas Fireplace and Beautiful Mid Tone Maple Cabinetry with ALL the drawers! More to Love: Primary Bedroom with Ensuite and Walk-In, Upstairs Laundry Room with Closet, Wet Bar in Basement, A Ton of Storage, Den (Perfect for Gaming). Not Enough? Massive Deck with Fire Pit, Huge Insulated Garage with a PAVED LANE, Landscaped, Fenced… Come for a Visit Today and maybe Just Stay a Little While Longer… (id:63267)
Home overview
- Cooling None
- Heat source Natural gas
- Heat type Forced air
- # total stories 2
- Construction materials Wood frame
- Fencing Fence
- # garage spaces 2
- # parking spaces 2
- Has garage (y/n) Yes
- # full baths 3
- # half baths 1
- # total bathrooms 4.0
- # of above grade bedrooms 3
- Flooring Carpeted, laminate, linoleum
- Has fireplace (y/n) Yes
- Subdivision Reunion
- Lot desc Fruit trees, landscaped
- Lot dimensions 342.4
- Lot size (acres) 0.08460588
- Building size 1666
- Listing # A2254866
- Property sub type Single family residence
- Status Active
- Bathroom (# of pieces - 3) 1.804m X 1.576m
Level: Basement - Den 2.691m X 2.615m
Level: Basement - Other 3.024m X 2.743m
Level: Main - Bathroom (# of pieces - 2) 1.548m X 1.5m
Level: Main - Primary bedroom 3.938m X 3.328m
Level: Upper - Bedroom 3.353m X 2.795m
Level: Upper - Bathroom (# of pieces - 4) 3.453m X 1.652m
Level: Upper - Laundry 2.719m X 2.109m
Level: Upper - Bathroom (# of pieces - 4) 2.566m X 1.652m
Level: Upper - Bedroom 2.844m X 2.768m
Level: Upper
- Listing source url Https://www.realtor.ca/real-estate/28825915/2325-reunion-rise-nw-airdrie-reunion
- Listing type identifier Idx

$-1,466
/ Month





