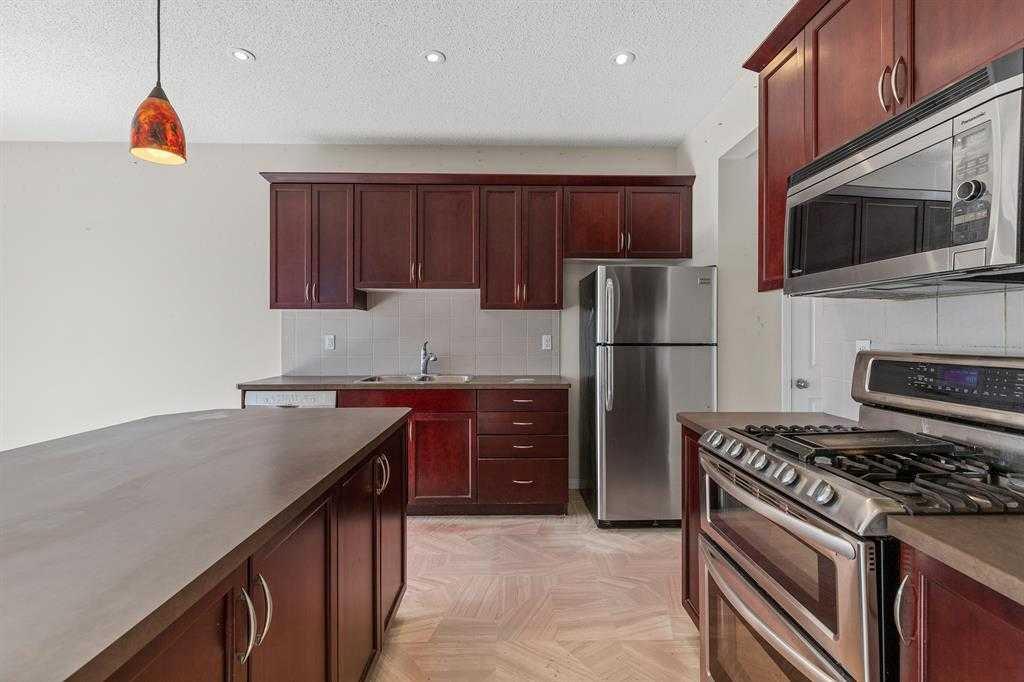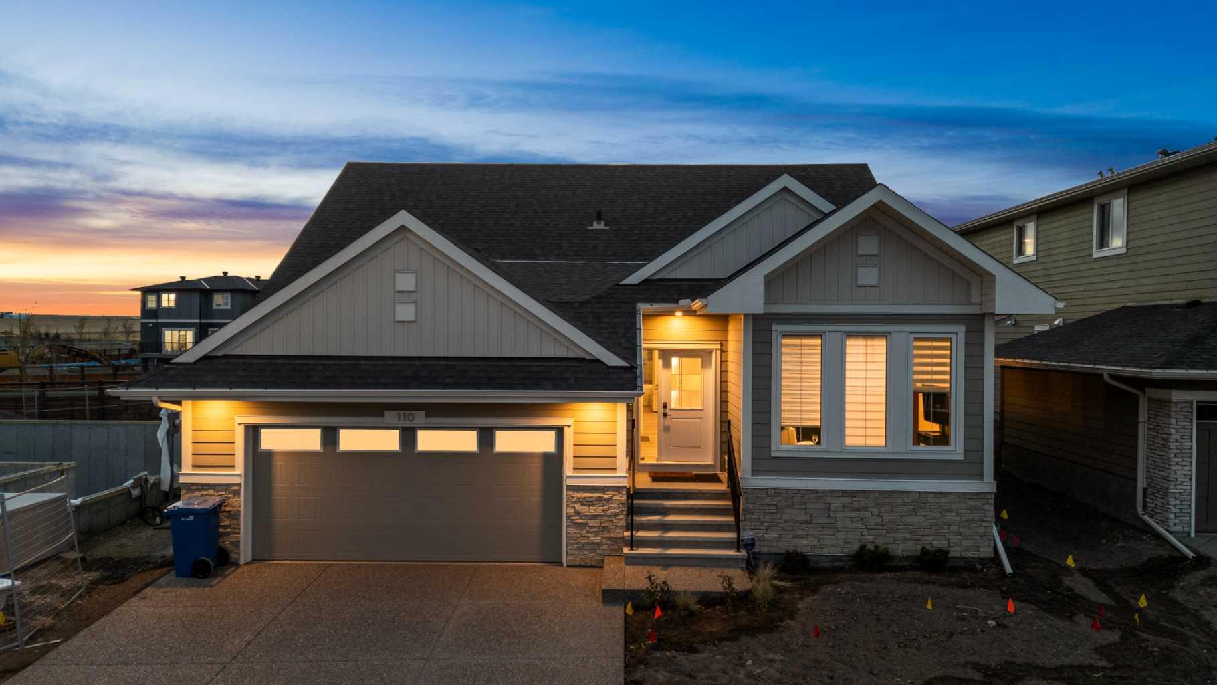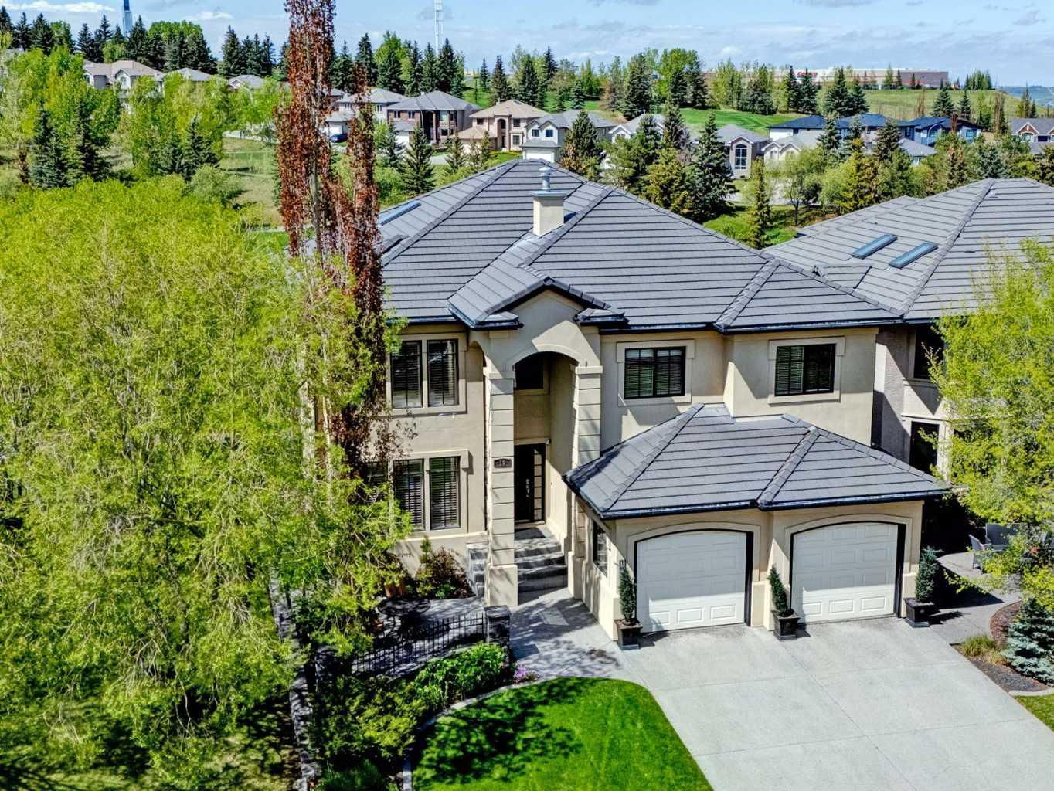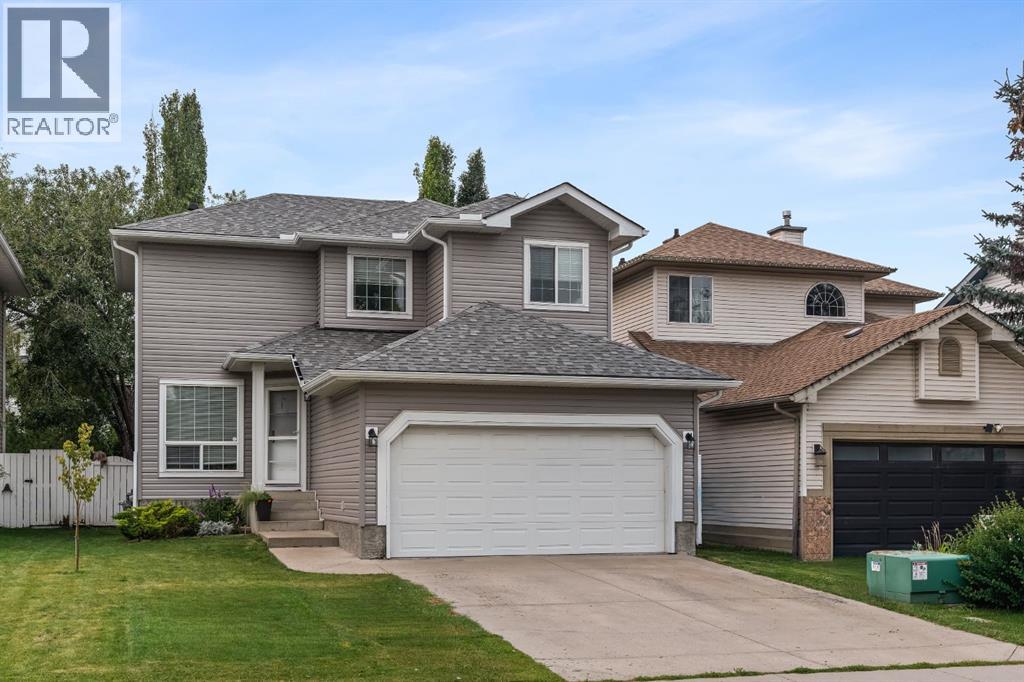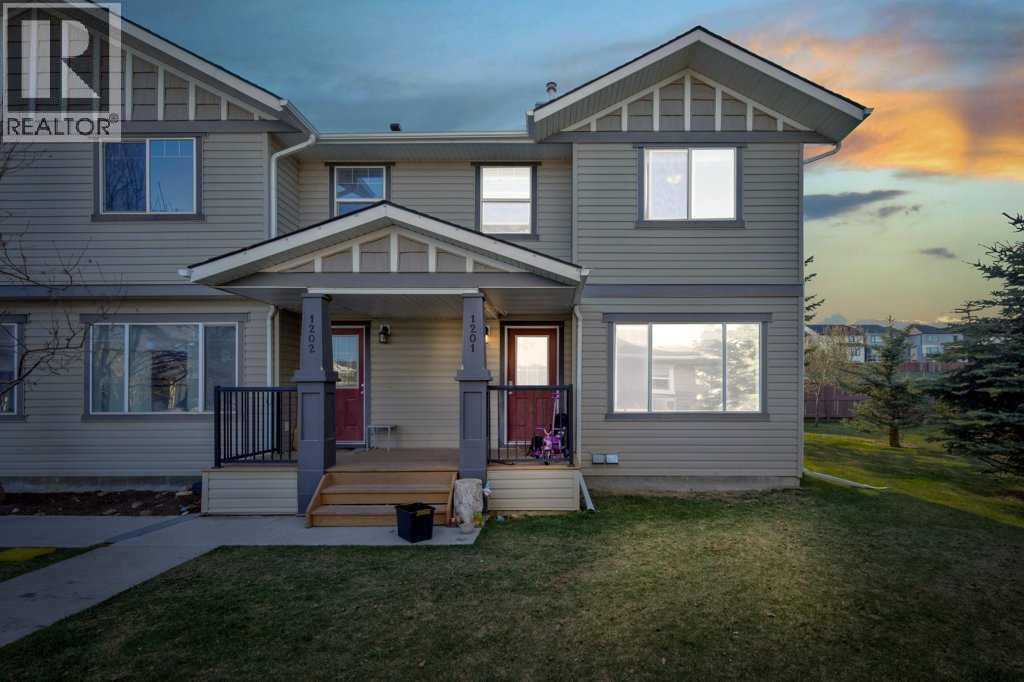
2384 Sagewood Gate Southwest #1201
2384 Sagewood Gate Southwest #1201
Highlights
Description
- Home value ($/Sqft)$294/Sqft
- Time on Houseful47 days
- Property typeSingle family
- Neighbourhood
- Median school Score
- Lot size1,528 Sqft
- Year built2007
- Mortgage payment
Welcome to this Extraordinary 3-bedroom, 2.5-bathroom END UNIT Townhouse with 2 TITLED PARKING STALLS!. Nestled in the serene community of Sagewood South West Airdrie. This 1241 sqft home provides excellent living for those seeking a modern and well-designed home. The main floor features a large living area, a dining area, and a large kitchen equipped with modern appliances and storages. The upper level boasts a spacious primary bedroom with a closet and a full ensuite bathroom. Two additional bedrooms and another full bathroom complete the second floor. This property has quick access to anywhere in Airdrie and multiple nearby shopping options, including CrossIron Mills etc. The basement is unfinished however it is an excellent space for an extra family room. This house is tenanted and the tenant is willing to stay beyond the lease expiry. It is a great opportunity for first-time buyers, and or Investors. This stunning home is a MUST-SEE! Don't miss out. BOOK YOUR VIEWING TODAY! (id:63267)
Home overview
- Cooling None
- Heat type Central heating
- # total stories 2
- Construction materials Poured concrete, wood frame
- Fencing Partially fenced
- # parking spaces 2
- # full baths 2
- # half baths 1
- # total bathrooms 3.0
- # of above grade bedrooms 3
- Flooring Carpeted, linoleum
- Community features Pets allowed
- Subdivision Sagewood
- Directions 2072790
- Lot dimensions 142
- Lot size (acres) 0.03508772
- Building size 1361
- Listing # A2254036
- Property sub type Single family residence
- Status Active
- Bathroom (# of pieces - 4) 2.234m X 1.5m
Level: 2nd - Bedroom 2.795m X 2.691m
Level: 2nd - Bathroom (# of pieces - 4) 2.591m X 2.539m
Level: 2nd - Primary bedroom 3.405m X 4.368m
Level: 2nd - Bedroom 2.819m X 3.149m
Level: 2nd - Furnace 5.538m X 10.058m
Level: Basement - Bathroom (# of pieces - 2) 2.362m X 1.829m
Level: Main - Living room 3.328m X 3.53m
Level: Main - Dining room 2.338m X 3.124m
Level: Main - Family room 3.429m X 4.395m
Level: Main - Kitchen 3.962m X 2.92m
Level: Main
- Listing source url Https://www.realtor.ca/real-estate/28811223/1201-2384-sagewood-gate-sw-airdrie-sagewood
- Listing type identifier Idx

$-709
/ Month




