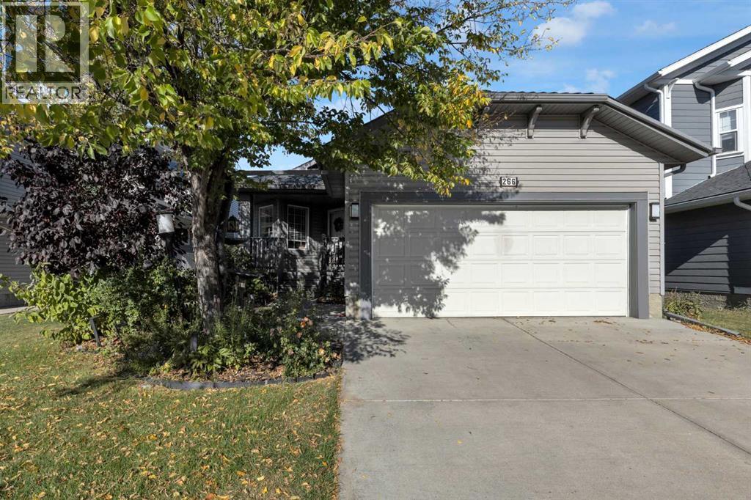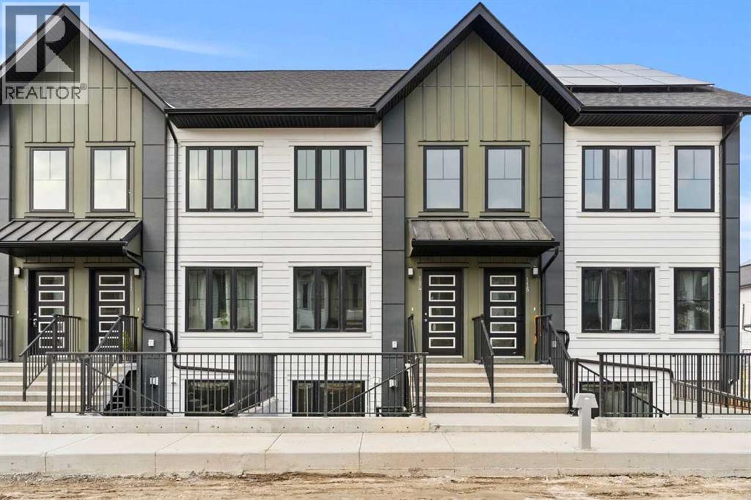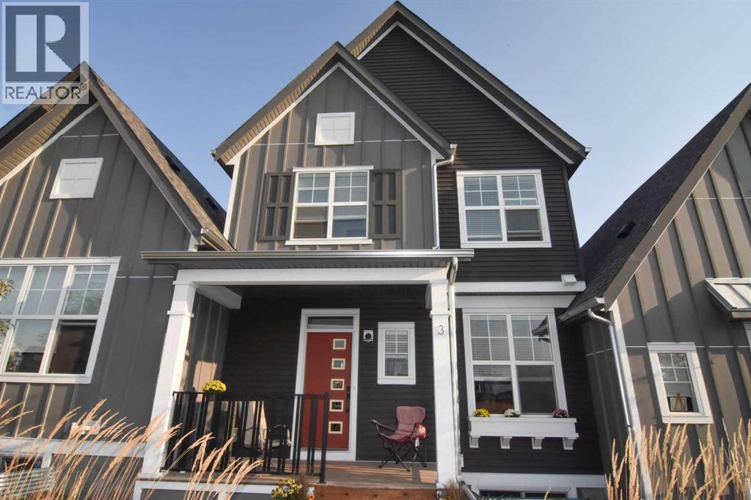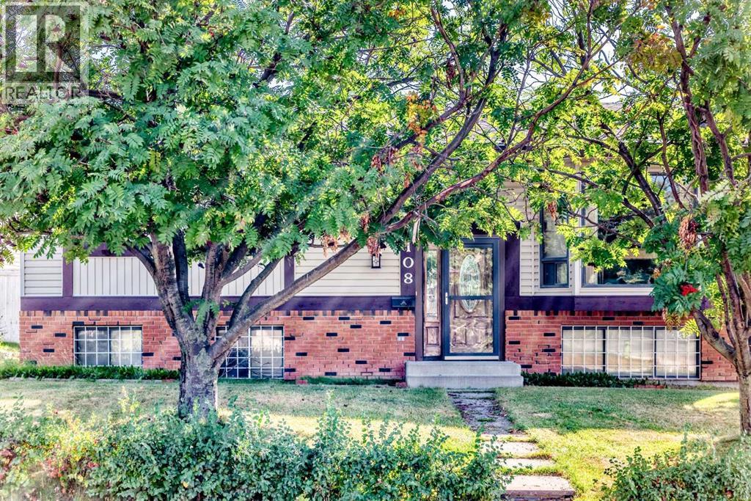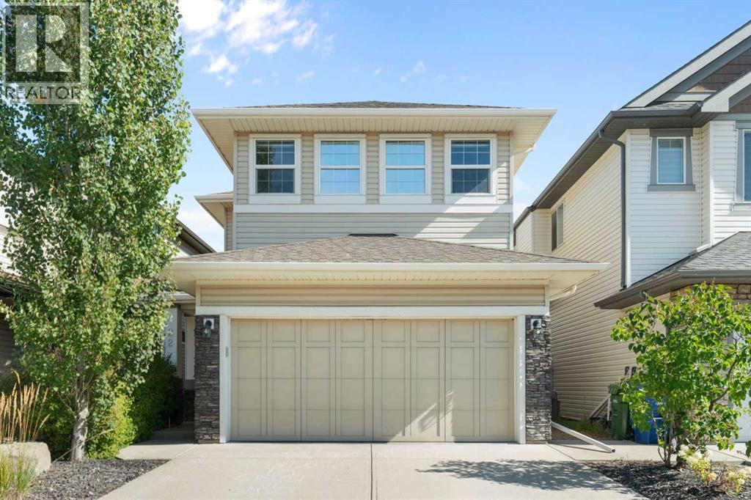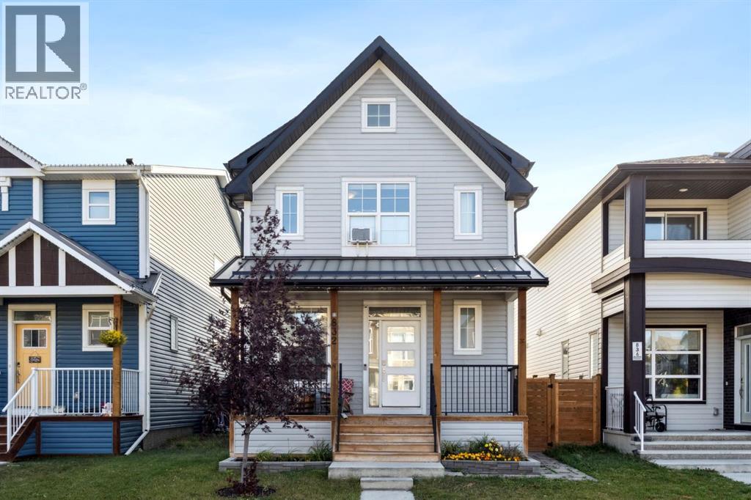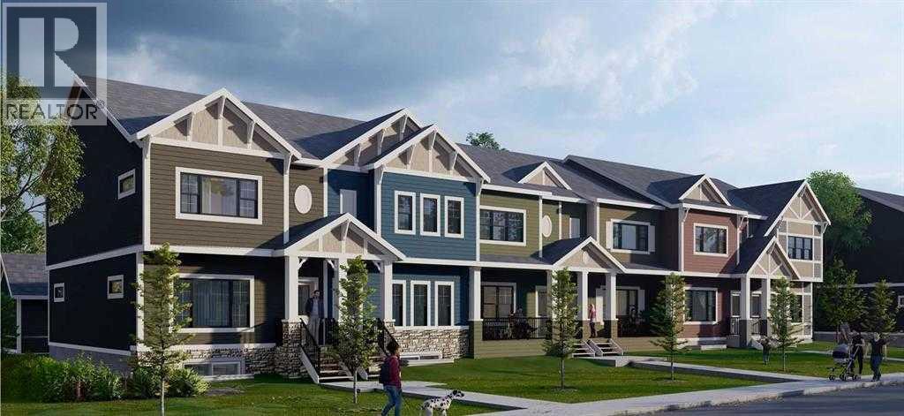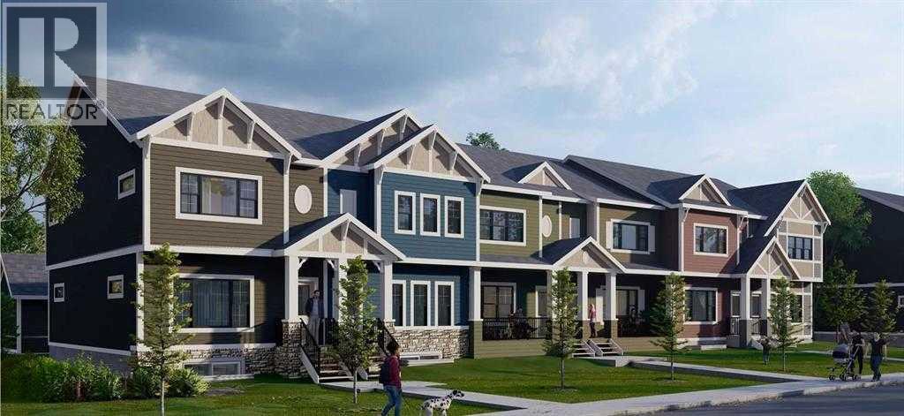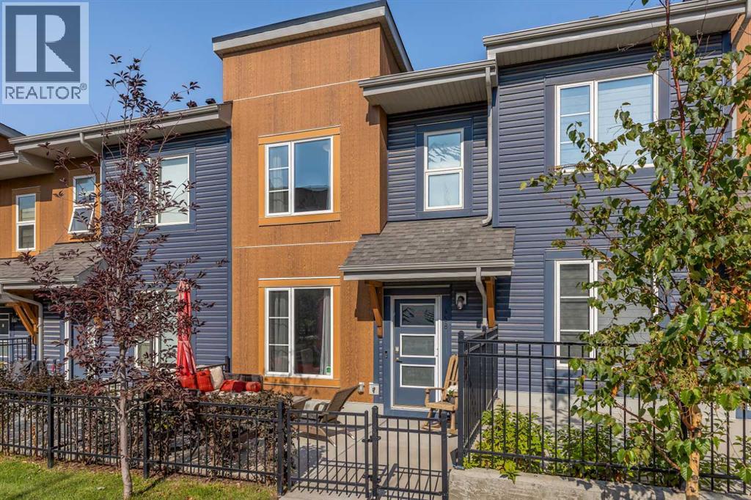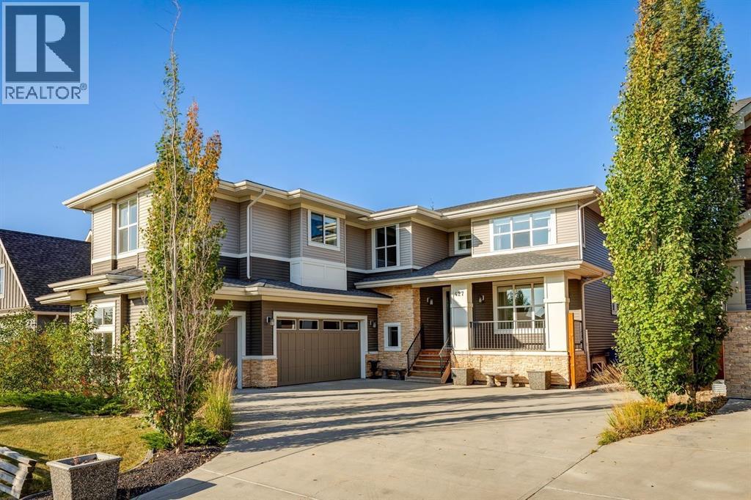- Houseful
- AB
- Airdrie
- Ravenswood
- 239 Ravenscroft Grn SE
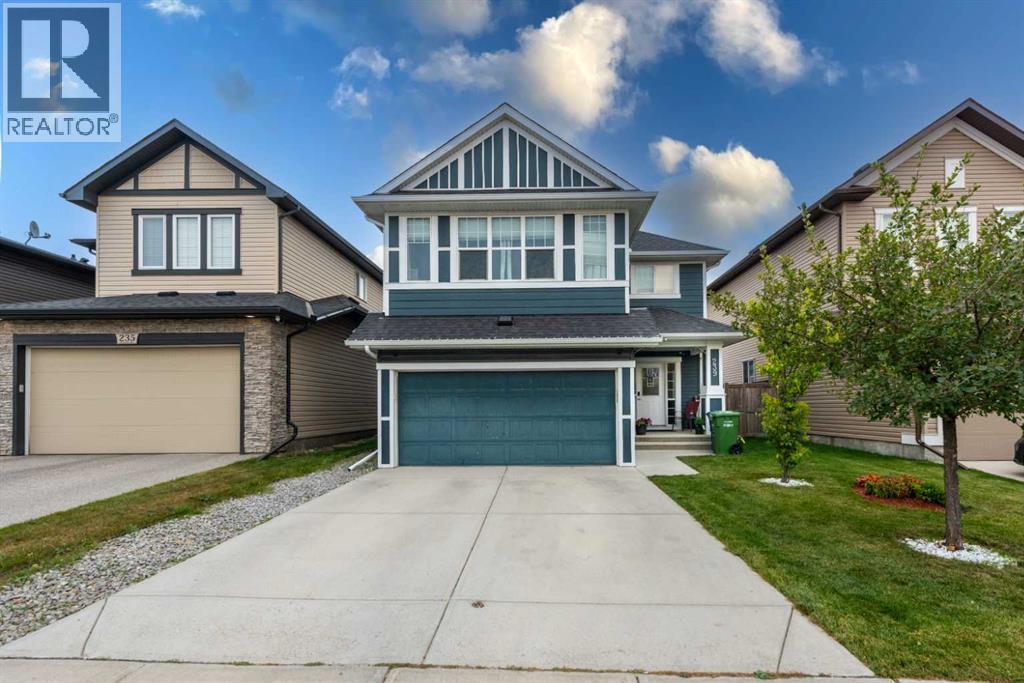
Highlights
Description
- Home value ($/Sqft)$424/Sqft
- Time on Housefulnew 2 hours
- Property typeSingle family
- StyleBi-level
- Neighbourhood
- Median school Score
- Lot size4,364 Sqft
- Year built2013
- Garage spaces2
- Mortgage payment
This highly upgraded and truly unique . bi-level in Ravenswood offers space, style, and a layout you won’t find anywhere else! Inside, you’re greeted by soaring double-height ceilings and a chef’s dream kitchen with a 9-ft island, quartz countertops, and a 36” six-burner gas range, flowing into a vaulted living room with a cozy gas fireplace. The main level features two bedrooms and a full bath, while the private master retreat sits on its own level with a massive 17’x16’ bedroom, custom walk-in closet with built-ins, and a spa-like 5-piece ensuite with soaker tub and standalone shower. The fully developed basement with 9’ ceilings adds incredible living space, featuring **two large bedrooms—one an additional master suite with a walk-in closet with built-ins and a luxurious ensuite with a custom tile shower and steamer—plus another full bathroom, a spacious living area with an electric fireplace, and a stylish wet bar, perfect for family time or entertaining.** Outside, enjoy an upper deck and a lower patio for summer relaxation. With a new roof and Hardie Board siding (2021), this move-in ready home is a true Ravenswood gem! (id:63267)
Home overview
- Cooling None
- Heat source Natural gas
- Heat type Other, forced air
- Construction materials Wood frame
- Fencing Fence
- # garage spaces 2
- # parking spaces 4
- Has garage (y/n) Yes
- # full baths 4
- # total bathrooms 4.0
- # of above grade bedrooms 5
- Flooring Ceramic tile, vinyl plank
- Has fireplace (y/n) Yes
- Subdivision Ravenswood
- Lot desc Landscaped, lawn
- Lot dimensions 405.4
- Lot size (acres) 0.10017297
- Building size 1649
- Listing # A2259514
- Property sub type Single family residence
- Status Active
- Primary bedroom 5.182m X 4.901m
Level: 2nd - Bathroom (# of pieces - 5) 4.039m X 2.719m
Level: 2nd - Other 2.819m X 1.5m
Level: 2nd - Bathroom (# of pieces - 3) 1.5m X 3.328m
Level: Basement - Bedroom 3.277m X 3.911m
Level: Basement - Family room 4.496m X 7.315m
Level: Basement - Other 1.701m X 3.328m
Level: Basement - Bedroom 2.92m X 3.557m
Level: Basement - Bathroom (# of pieces - 3) 1.5m X 2.387m
Level: Basement - Bedroom 4.014m X 3.149m
Level: Main - Kitchen 4.09m X 4.572m
Level: Main - Bathroom (# of pieces - 4) 2.795m X 1.5m
Level: Main - Bedroom 3.987m X 3.072m
Level: Main - Living room 4.877m X 4.243m
Level: Main - Dining room 4.648m X 3.024m
Level: Main
- Listing source url Https://www.realtor.ca/real-estate/28903892/239-ravenscroft-green-se-airdrie-ravenswood
- Listing type identifier Idx

$-1,866
/ Month

