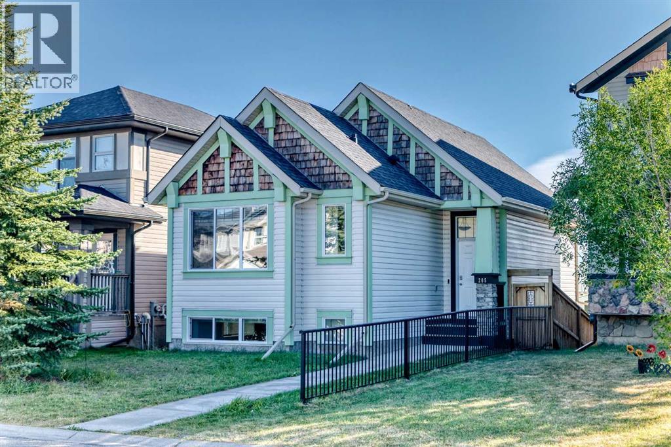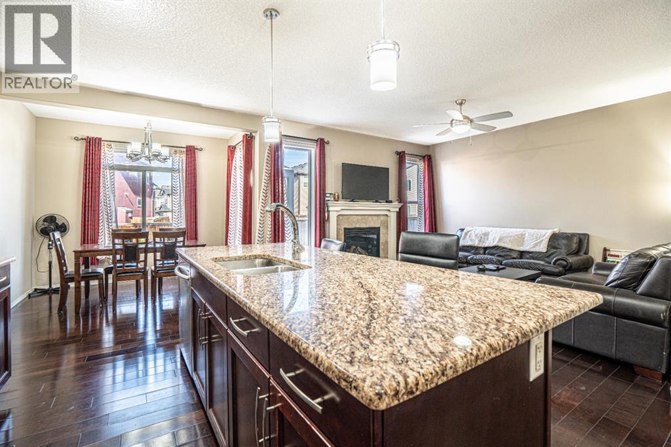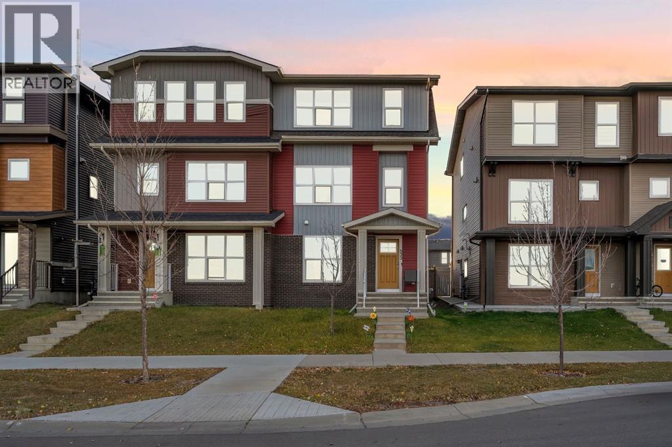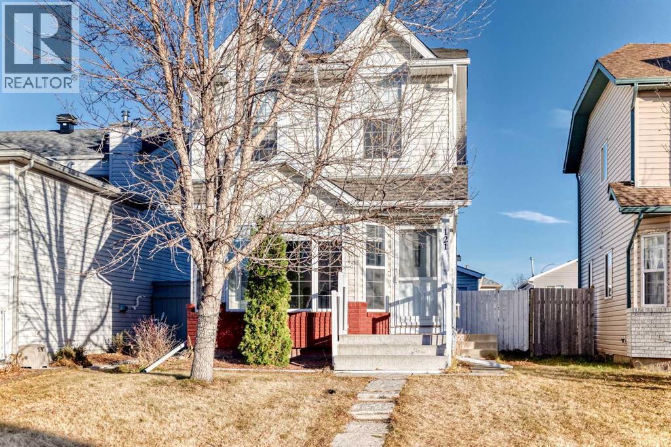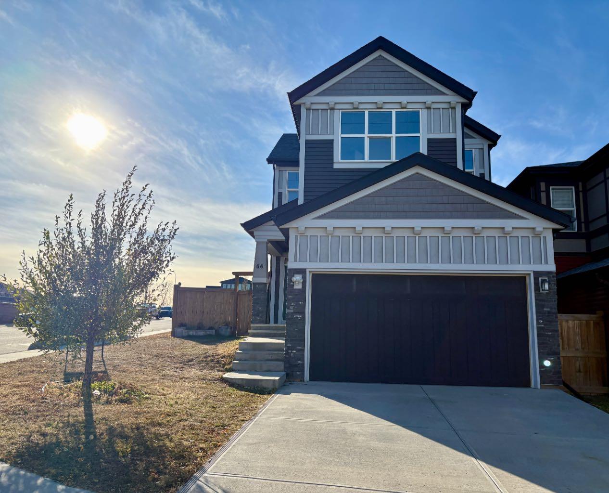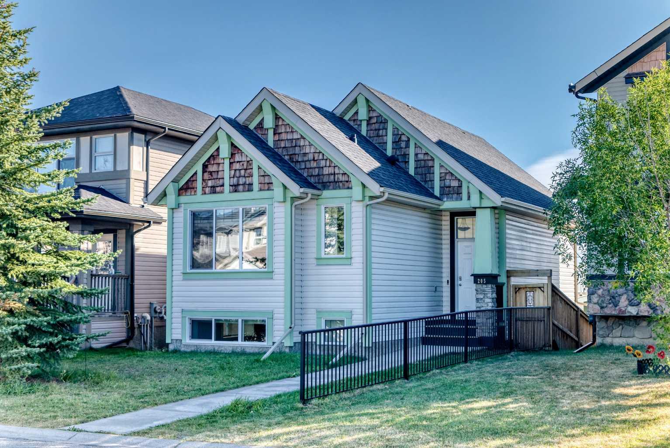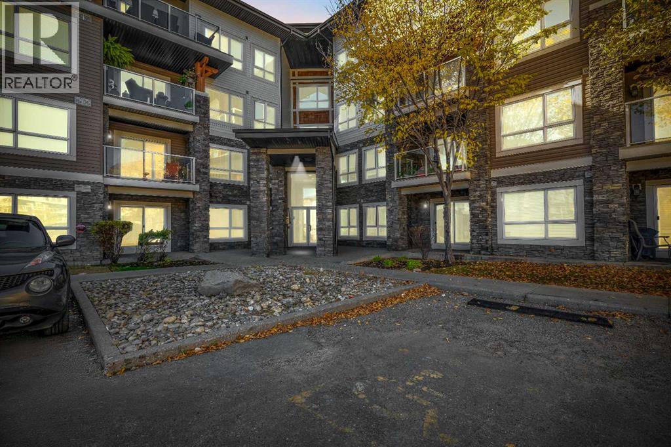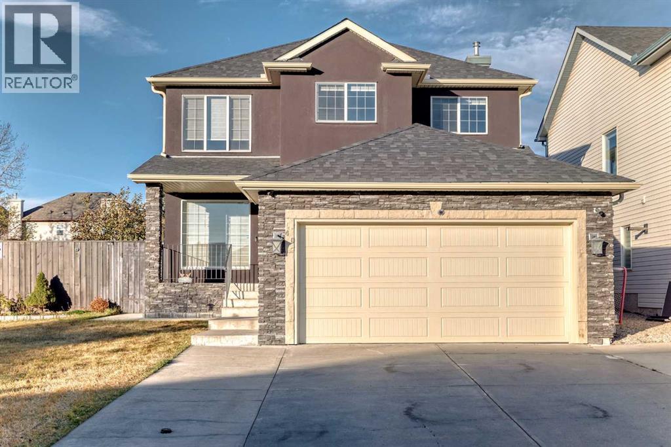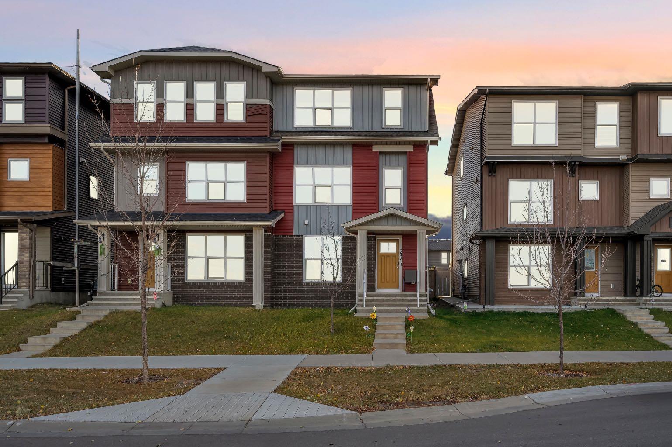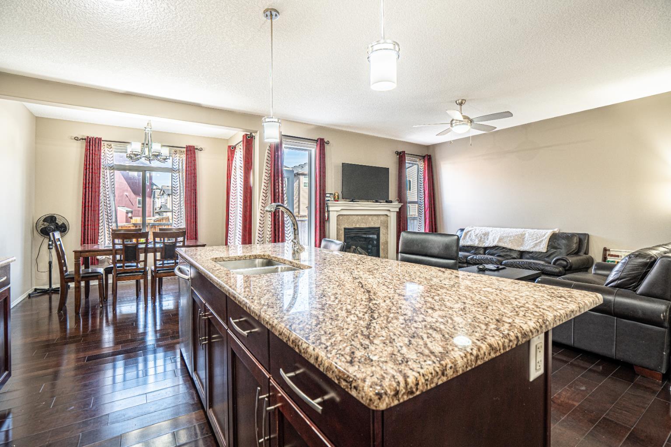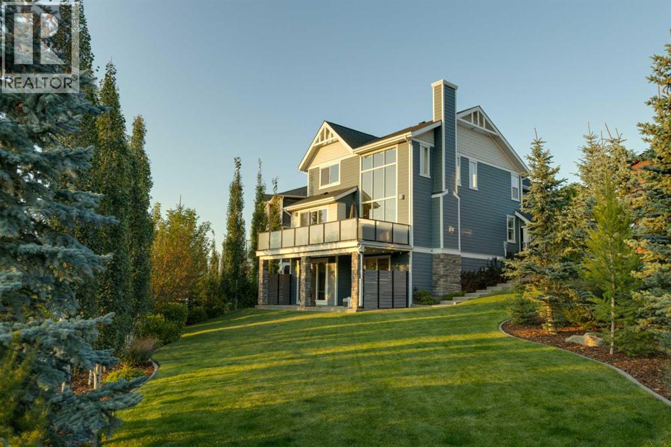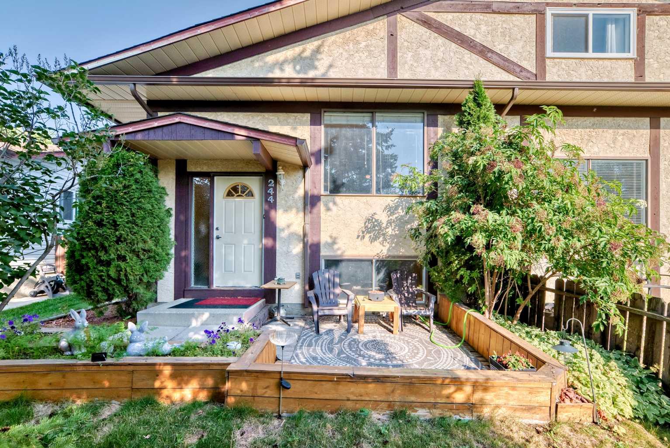
Highlights
This home is
38%
Time on Houseful
49 Days
Home features
Perfect for pets
School rated
6.1/10
Airdrie
-0.01%
Description
- Home value ($/Sqft)$471/Sqft
- Time on Houseful49 days
- Property typeResidential
- StyleAttached-side by side,bi-level
- Neighbourhood
- Median school Score
- Lot size3,920 Sqft
- Year built1979
- Mortgage payment
Enjoy the space you need and the location you want at 244 Flett Drive NE in Airdrie! This nearly 1,500 sq. ft. semi-detached home offers 3 bedrooms and 2 bathrooms in a bright, welcoming layout, ideal for families and first-time buyers alike. The fully developed basement adds even more living space with a large bedroom, a 3-piece bathroom, and plenty of room for a rec area or home office. Outside, you’ll love the massive backyard with established gardens and a rear parking pad that fits three vehicles or an RV. With schools, shopping, transit, and walking paths just minutes away, this home is the perfect mix of comfort, convenience, and value.
Andrew Chao
of eXp Realty,
MLS®#A2256580 updated 1 week ago.
Houseful checked MLS® for data 1 week ago.
Home overview
Amenities / Utilities
- Cooling None
- Heat type Forced air
- Pets allowed (y/n) No
Exterior
- Construction materials Stucco
- Roof Asphalt shingle
- Fencing Fenced
- # parking spaces 3
- Parking desc Parking pad, rv access/parking
Interior
- # full baths 2
- # total bathrooms 2.0
- # of above grade bedrooms 3
- # of below grade bedrooms 1
- Flooring Carpet, laminate, linoleum, vinyl
- Appliances Dishwasher, dryer, microwave, refrigerator, stove(s), washer
- Laundry information In basement
Location
- County Airdrie
- Subdivision Jensen
- Zoning description R2
Lot/ Land Details
- Exposure Sw
- Lot desc Back lane, back yard, front yard, fruit trees/shrub(s), garden, irregular lot, lawn, street lighting
Overview
- Lot size (acres) 0.09
- Basement information Finished,full
- Building size 849
- Mls® # A2256580
- Property sub type Half duplex
- Status Active
- Tax year 2025
SOA_HOUSEKEEPING_ATTRS
- Listing type identifier Idx

Lock your rate with RBC pre-approval
Mortgage rate is for illustrative purposes only. Please check RBC.com/mortgages for the current mortgage rates
$-1,067
/ Month25 Years fixed, 20% down payment, % interest
$
$
$
%
$
%

Schedule a viewing
No obligation or purchase necessary, cancel at any time
Nearby Homes
Real estate & homes for sale nearby

