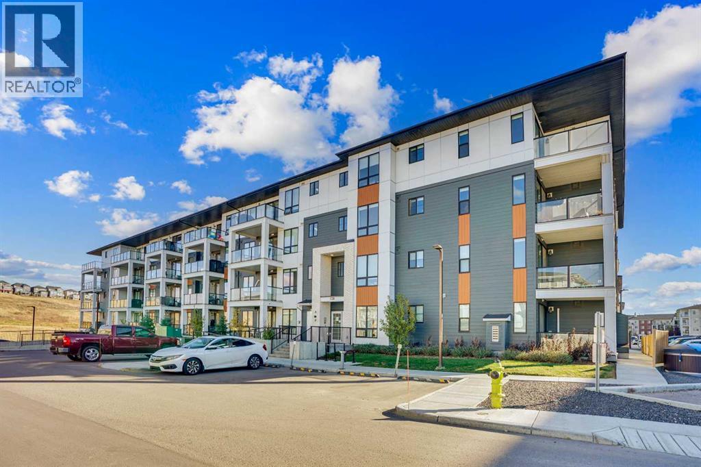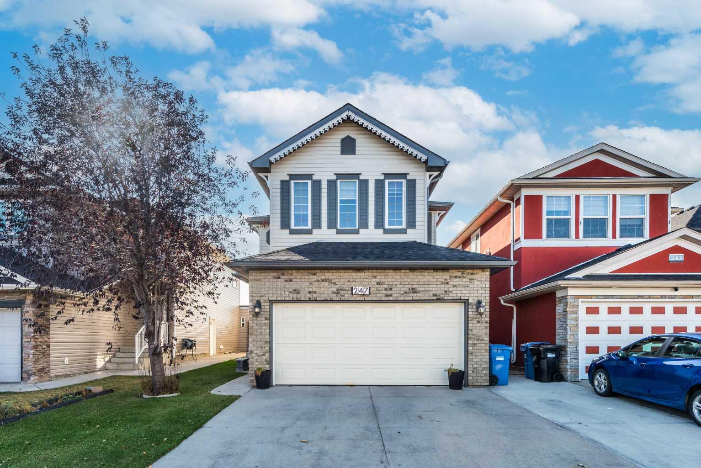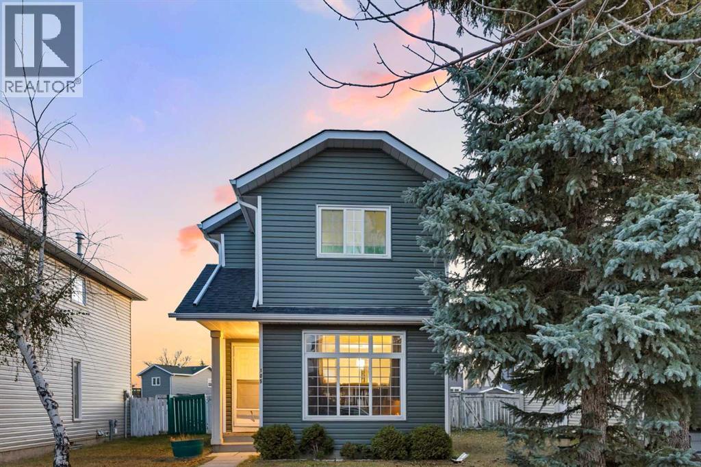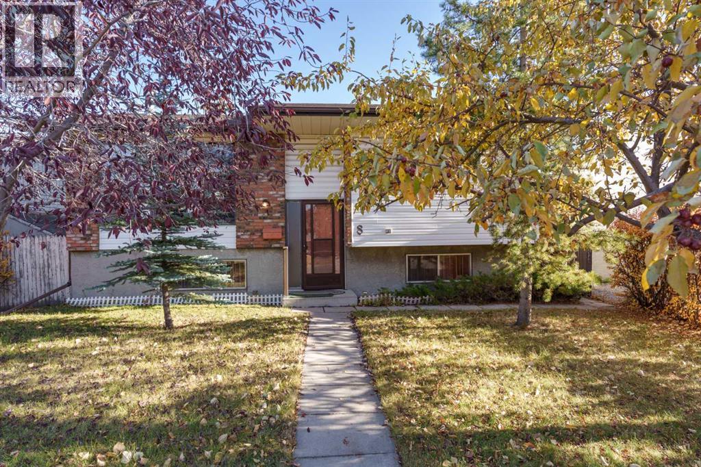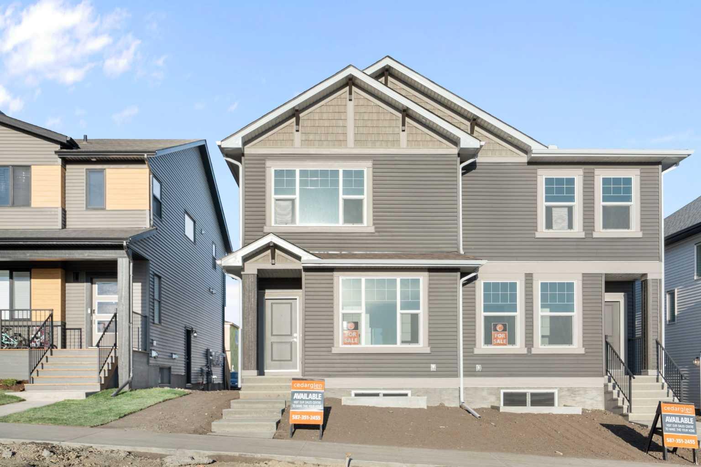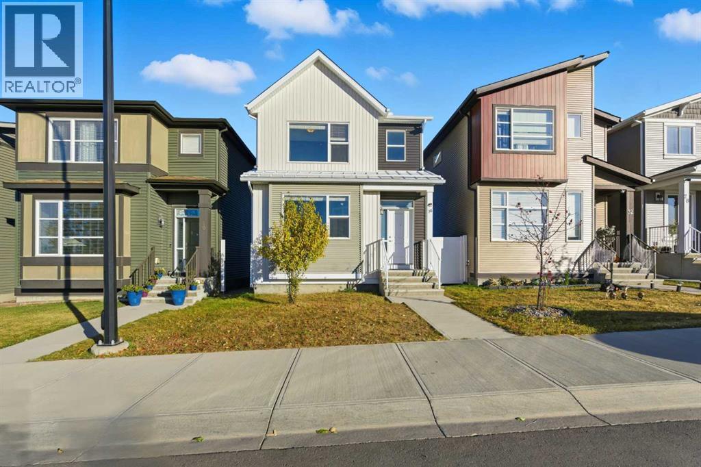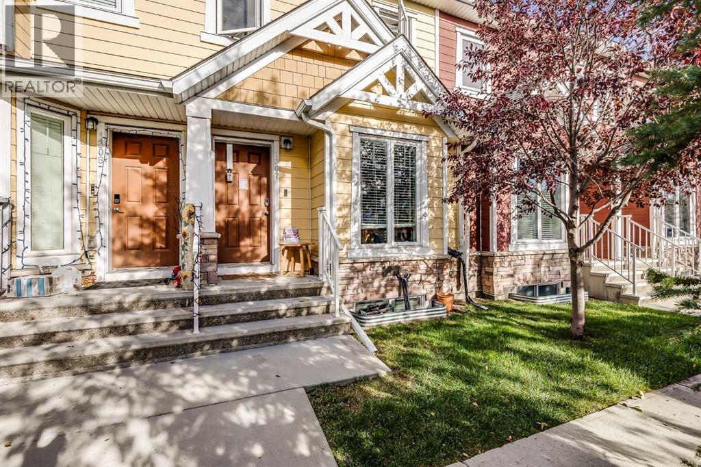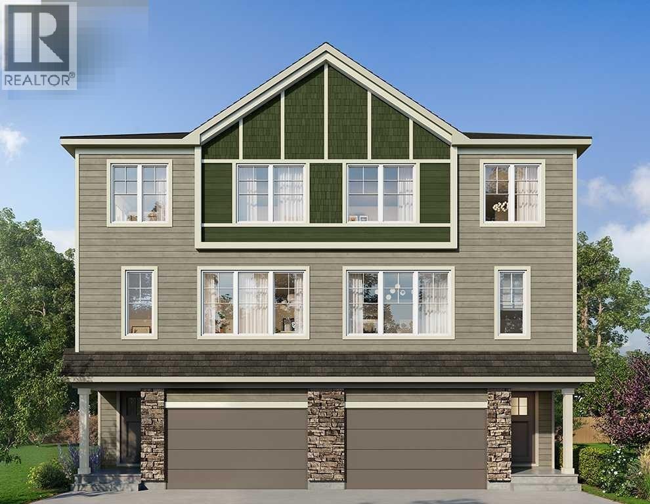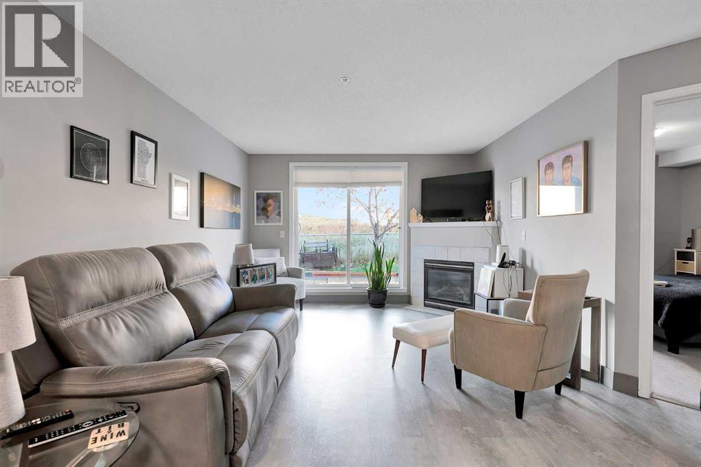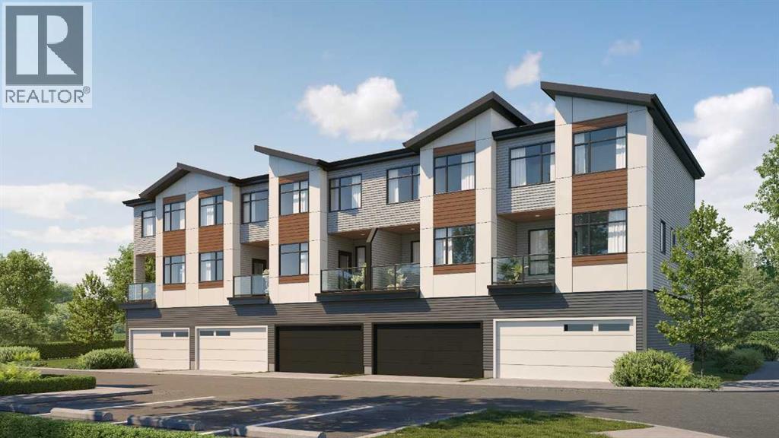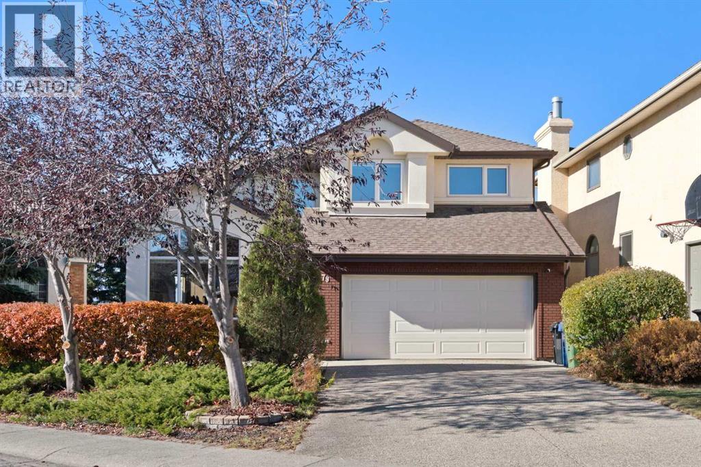- Houseful
- AB
- Airdrie
- Baysprings
- 2450 Baysprings Link SW
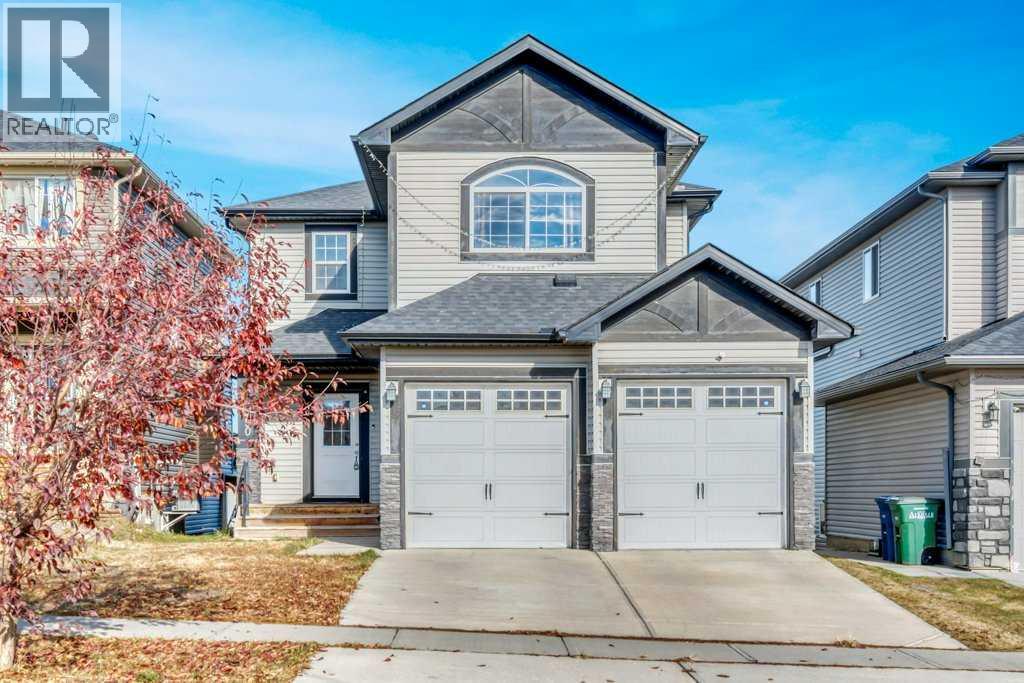
Highlights
Description
- Home value ($/Sqft)$304/Sqft
- Time on Housefulnew 4 hours
- Property typeSingle family
- Neighbourhood
- Median school Score
- Lot size4,388 Sqft
- Year built2013
- Garage spaces2
- Mortgage payment
This stunning 2-storey home with a DOUBLE ATTACHED GARAGE and a FULLY DEVELOPED WALK-OUT BASEMENT offers exceptional value in one of Airdrie’s most desirable communities. Step inside to soaring 9’ CEILINGS and gleaming hardwood floors that flow throughout the main level. The spacious living room is filled with natural light and features a cozy gas fireplace. The chef-inspired kitchen is equipped with granite countertops, a large island, corner pantry, and direct access to the dining room—perfect for family meals and entertaining. From here, step out to your deck overlooking the backyard, ideal for summer BBQs. A private MAIN FLOOR OFFICE WITH FRENCH DOORS and a convenient laundry/mudroom with garage access complete this level. Upstairs, you’ll find three generously sized bedrooms and a bright bonus room. The PRIMARY SUITE is a true retreat, a walk-in closet, and a spa-like 5-piece ensuite with soaker tub and separate shower. A 4-piece bathroom serves the additional bedrooms. The WALK-OUT BASEMENT is perfect for extended family or guests, featuring a separate entrance, two large bedrooms, a 3-piece bathroom, and a spacious recreation/games room. Additional highlights include AIR CONDITIONING, wrought-iron staircase, and a fantastic location close to schools, parks, shopping, and transit. Don’t miss your chance to own this beautiful family home in Baysprings—book your showing today! (id:63267)
Home overview
- Cooling Central air conditioning
- Heat source Natural gas
- Heat type Forced air
- # total stories 2
- Construction materials Wood frame
- Fencing Fence
- # garage spaces 2
- # parking spaces 2
- Has garage (y/n) Yes
- # full baths 3
- # half baths 1
- # total bathrooms 4.0
- # of above grade bedrooms 5
- Flooring Carpeted, ceramic tile, laminate
- Has fireplace (y/n) Yes
- Subdivision Baysprings
- Lot dimensions 407.7
- Lot size (acres) 0.10074129
- Building size 2053
- Listing # A2266469
- Property sub type Single family residence
- Status Active
- Recreational room / games room 4.548m X 4.139m
Level: Lower - Bathroom (# of pieces - 3) 1.5m X 2.438m
Level: Lower - Laundry 1.576m X 2.31m
Level: Lower - Bedroom 4.343m X 3.124m
Level: Lower - Bedroom 4.319m X 3.353m
Level: Lower - Furnace 2.643m X 3.124m
Level: Lower - Living room 4.243m X 5.157m
Level: Main - Laundry 2.006m X 1.929m
Level: Main - Kitchen 3.328m X 4.596m
Level: Main - Office 2.21m X 2.691m
Level: Main - Bathroom (# of pieces - 2) 1.472m X 1.625m
Level: Main - Dining room 2.795m X 3.328m
Level: Main - Bathroom (# of pieces - 4) 1.753m X 2.92m
Level: Upper - Bedroom 3.024m X 3.328m
Level: Upper - Bathroom (# of pieces - 5) 4.292m X 4.014m
Level: Upper - Family room 3.633m X 3.962m
Level: Upper - Primary bedroom 4.572m X 3.786m
Level: Upper - Bedroom 3.024m X 3.328m
Level: Upper
- Listing source url Https://www.realtor.ca/real-estate/29025547/2450-baysprings-link-sw-airdrie-baysprings
- Listing type identifier Idx

$-1,667
/ Month

