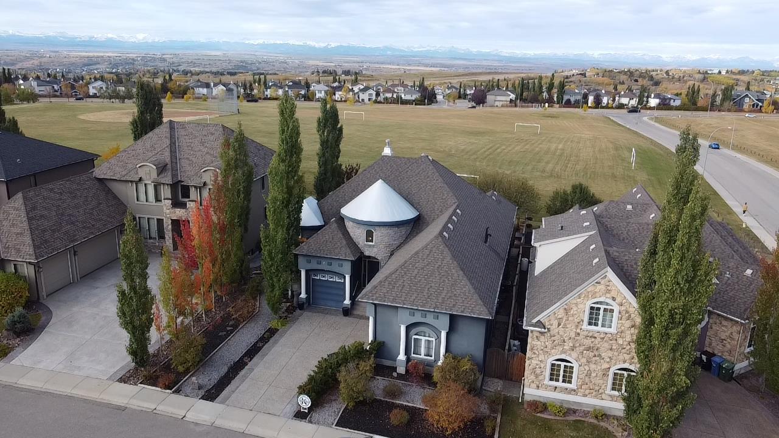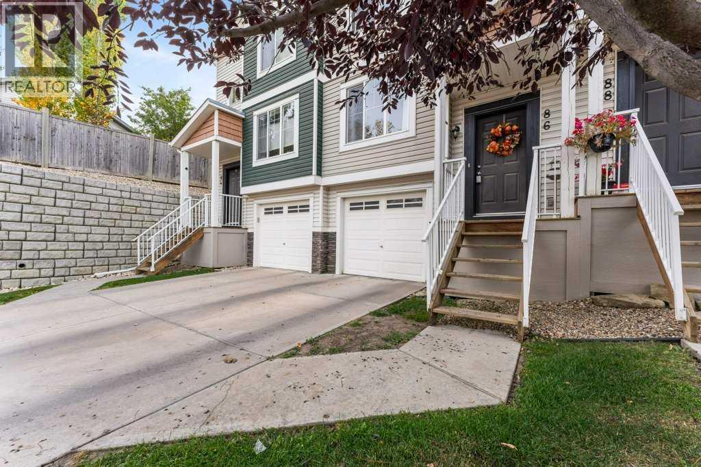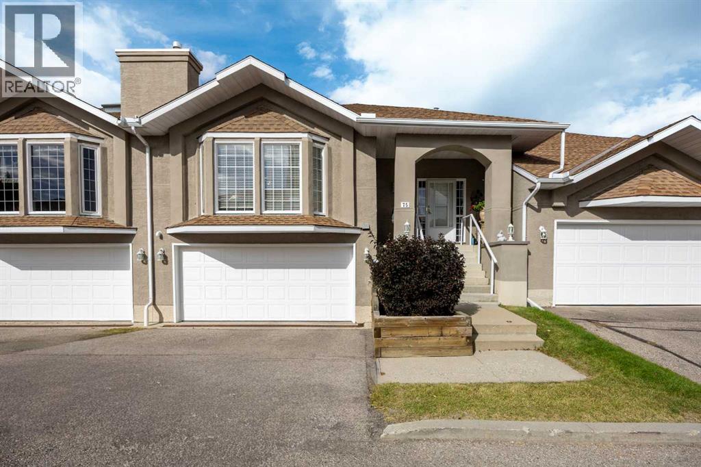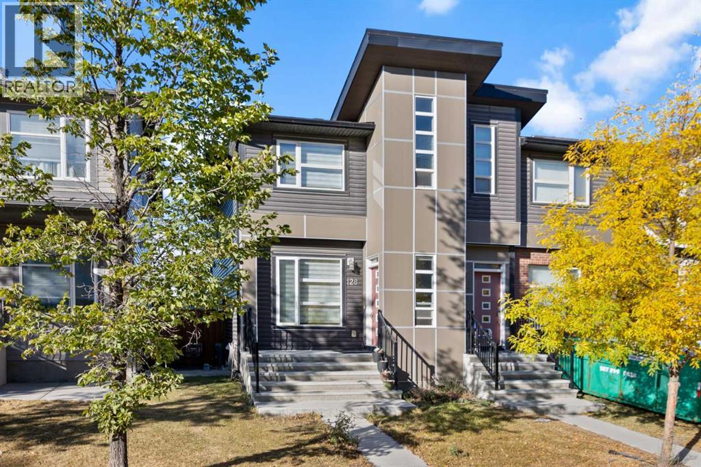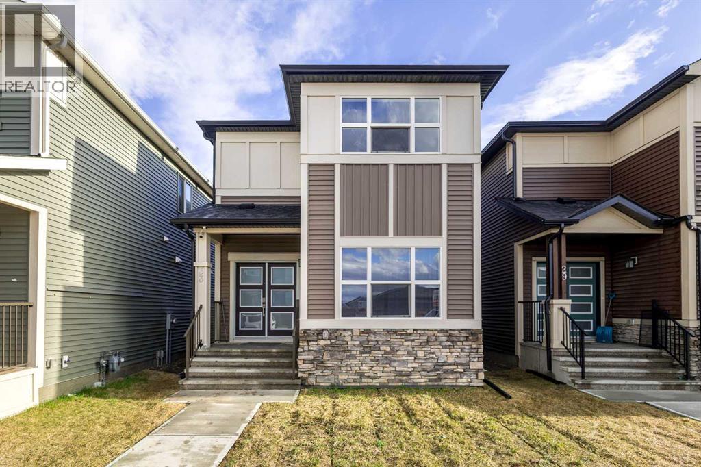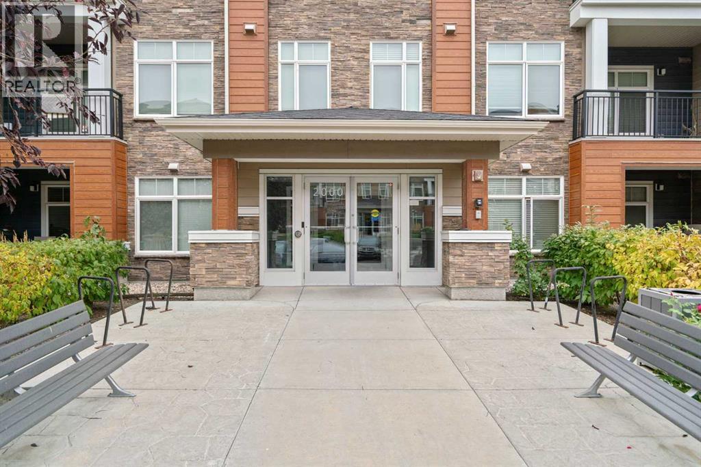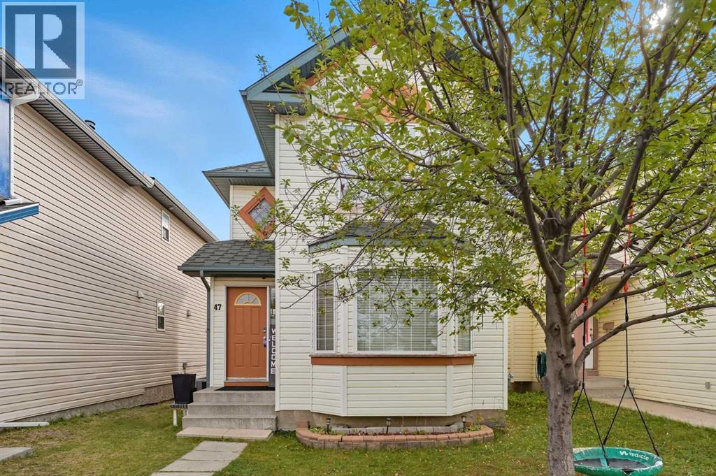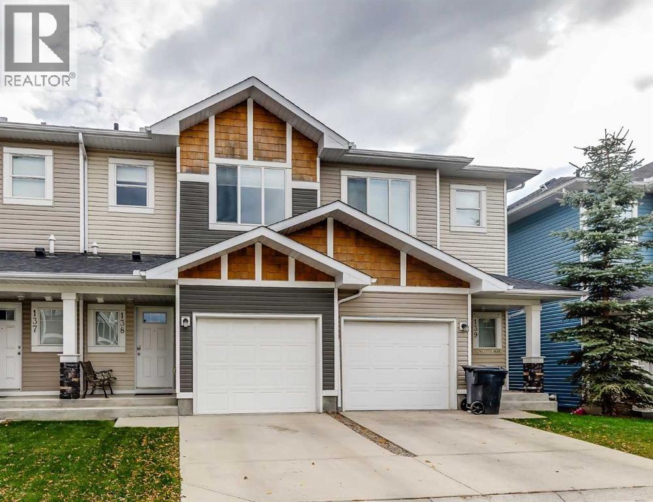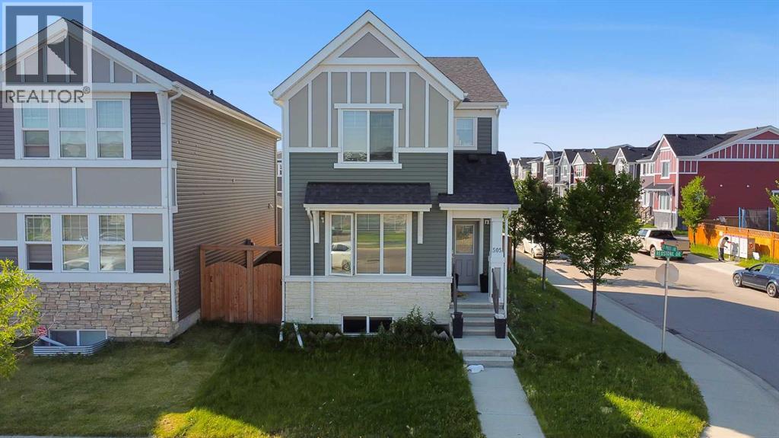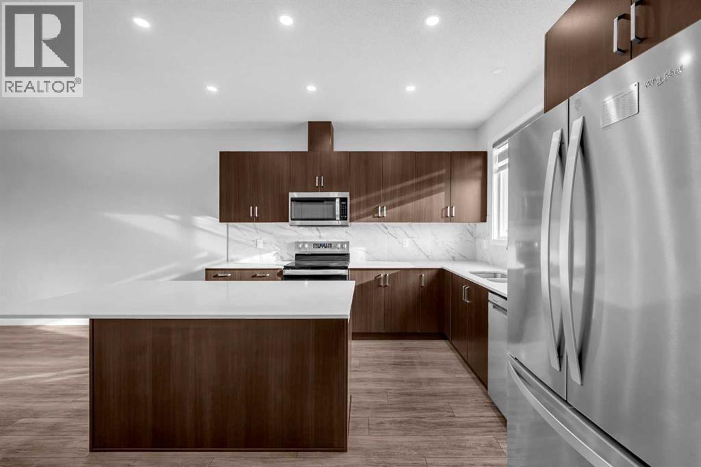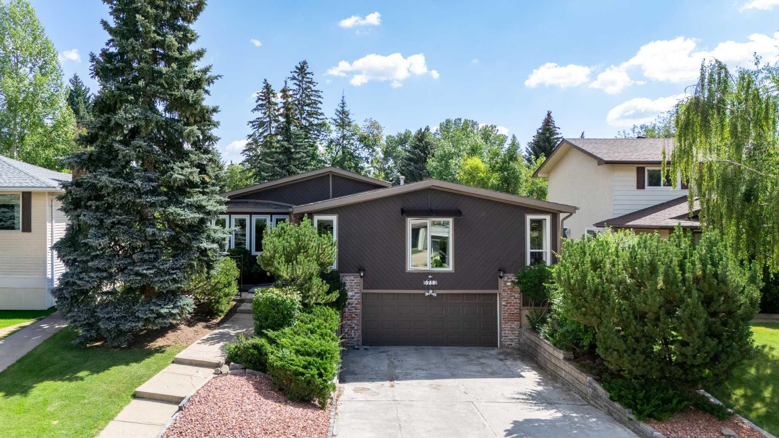- Houseful
- AB
- Airdrie
- Baysprings
- 2461 Baysprings Link Sw Unit 1104
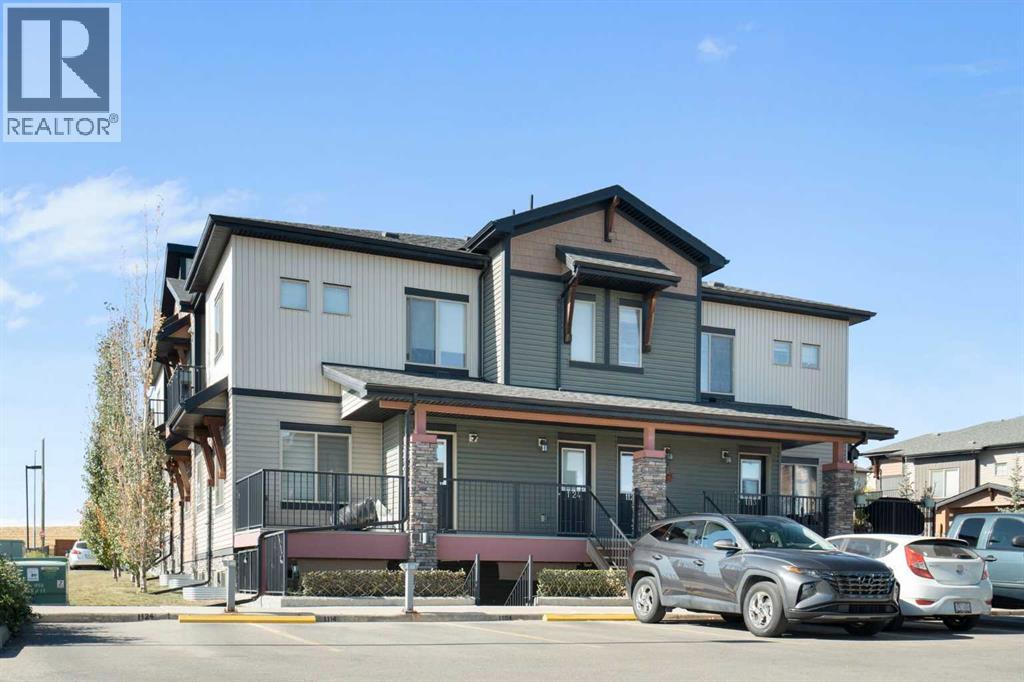
2461 Baysprings Link Sw Unit 1104
2461 Baysprings Link Sw Unit 1104
Highlights
Description
- Home value ($/Sqft)$365/Sqft
- Time on Housefulnew 5 hours
- Property typeSingle family
- StyleBungalow
- Neighbourhood
- Median school Score
- Lot size878 Sqft
- Year built2016
- Mortgage payment
Welcome to this bright and inviting home in the desirable community of Baysprings. Natural light fills the open-concept layout, highlighted by durable vinyl plank flooring and a comfortable flow throughout. The spacious living room is perfect for relaxing, while the open dining area is ideal for gatherings with family and friends. The modern kitchen features quartz countertops, a large island, and ample cabinet space, offering both style and functionality. The primary bedroom includes a walk-in closet and a private 3-piece ensuite, while the second bedroom is perfect for guests, a home office, or flexible use. A covered patio extends the living space outdoors, providing a great spot to unwind. Located close to walking paths, parks, and local amenities, this home combines modern comfort with everyday convenience — an excellent opportunity in Baysprings. (id:63267)
Home overview
- Cooling None
- Heat type Central heating
- # total stories 1
- Fencing Not fenced
- # parking spaces 1
- # full baths 2
- # total bathrooms 2.0
- # of above grade bedrooms 2
- Flooring Vinyl plank
- Community features Pets allowed with restrictions
- Subdivision Baysprings
- Lot dimensions 81.6
- Lot size (acres) 0.020163083
- Building size 876
- Listing # A2262707
- Property sub type Single family residence
- Status Active
- Bathroom (# of pieces - 4) 3.377m X 1.5m
Level: Main - Bathroom (# of pieces - 3) 3.124m X 2.057m
Level: Main - Living room 4.215m X 3.658m
Level: Main - Bedroom 2.871m X 2.972m
Level: Main - Dining room 3.405m X 3.072m
Level: Main - Kitchen 4.572m X 3.149m
Level: Main - Primary bedroom 2.896m X 3.786m
Level: Main
- Listing source url Https://www.realtor.ca/real-estate/28961477/1104-2461-baysprings-link-sw-airdrie-baysprings
- Listing type identifier Idx

$-479
/ Month

