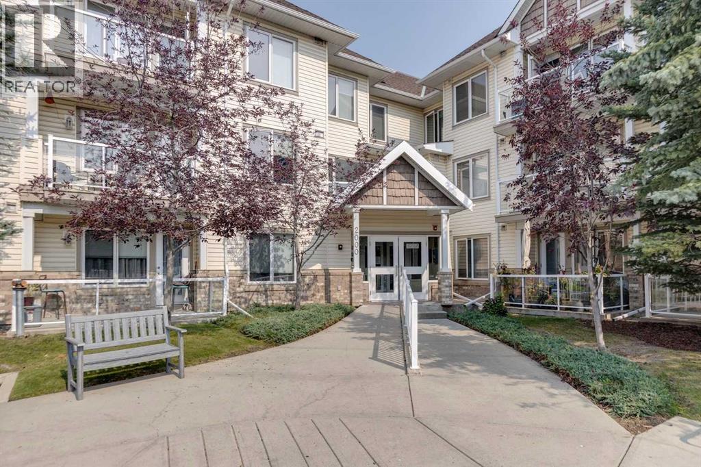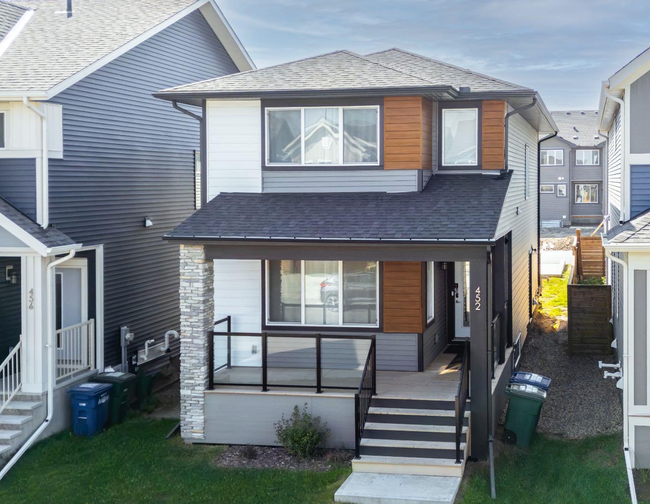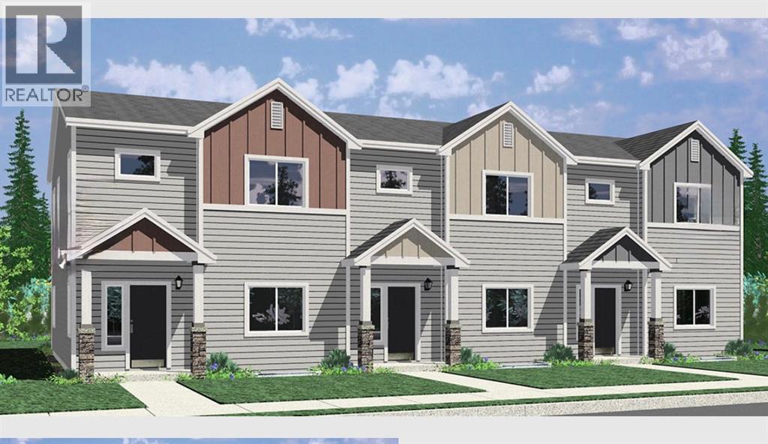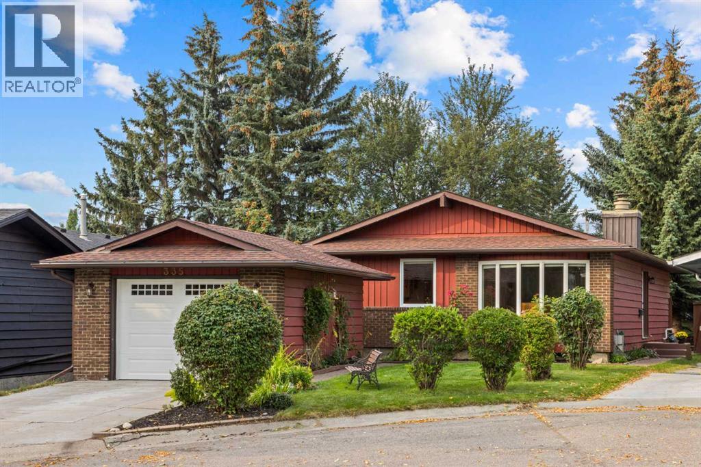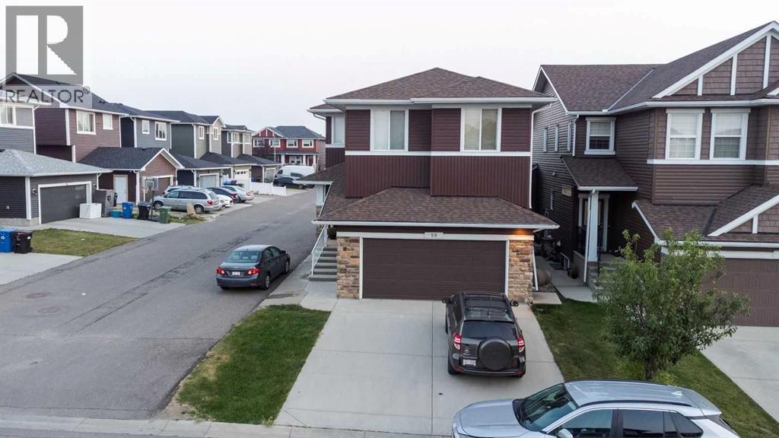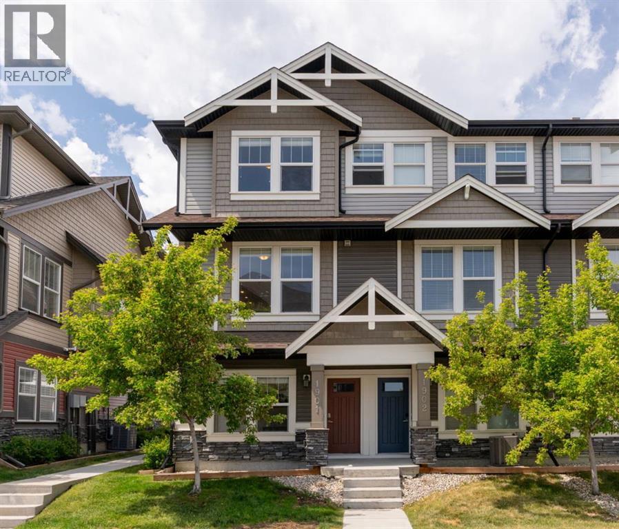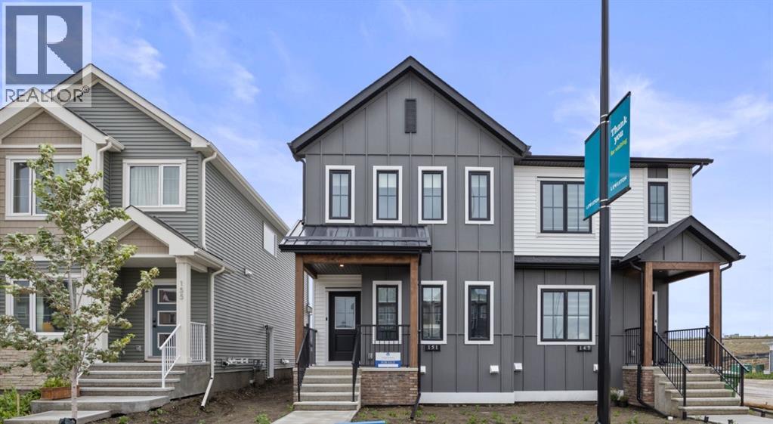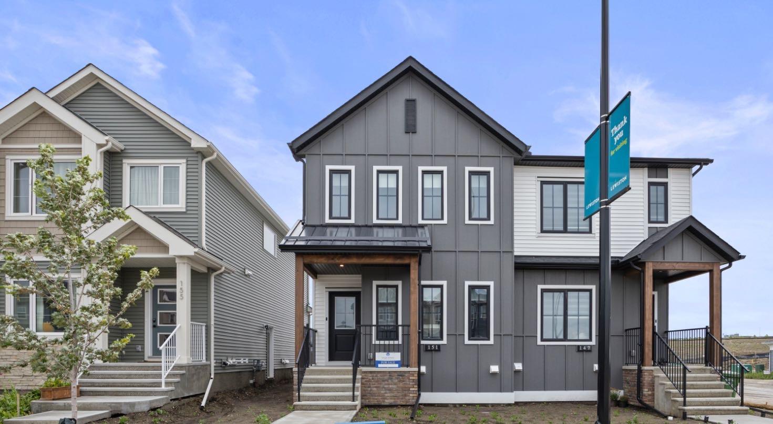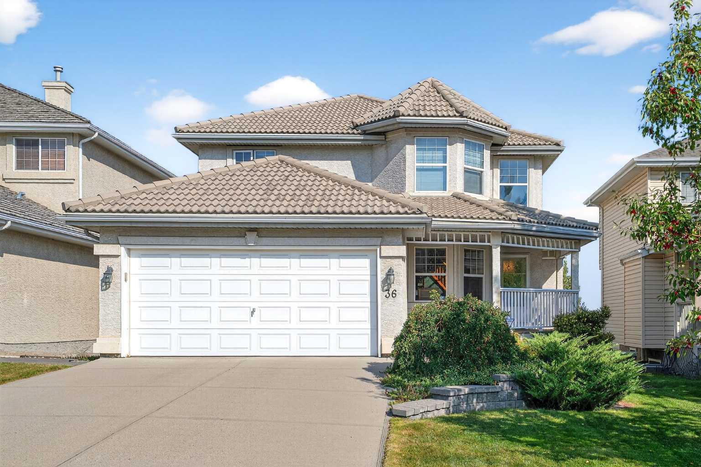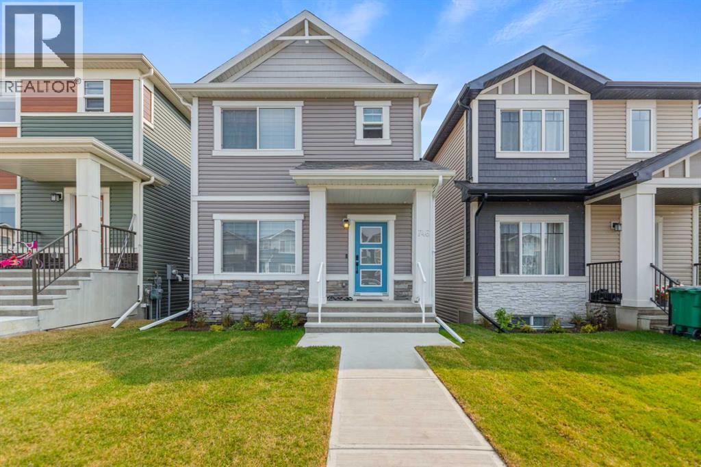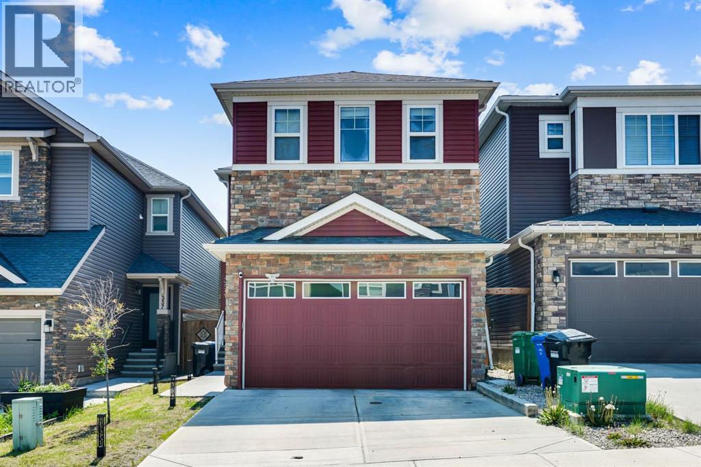- Houseful
- AB
- Airdrie
- Baysprings
- 2461 Baysprings Link Sw Unit 1114
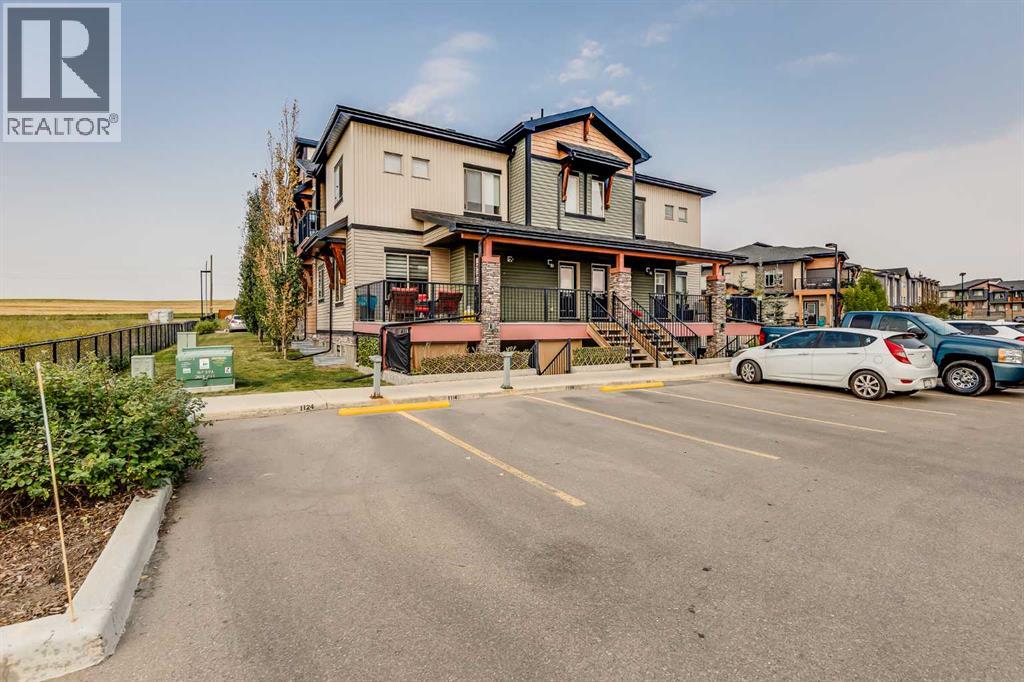
2461 Baysprings Link Sw Unit 1114
2461 Baysprings Link Sw Unit 1114
Highlights
Description
- Home value ($/Sqft)$377/Sqft
- Time on Housefulnew 5 hours
- Property typeSingle family
- Neighbourhood
- Median school Score
- Lot size884 Sqft
- Year built2016
- Mortgage payment
**FABULOUS FALL FIND IN BAYSPRINGS!** Rolling into this SOUGHT-AFTER SW Airdrie community, you feel the CALM. The QUIET, MODERN complex welcomes you home—& then you see it: a PICTURE-PERFECT front veranda, COZY & SERENE. You step inside & instantly feel the difference—PEACEFUL ELEGANCE, NATURAL LIGHT, & THOUGHTFUL design greet you at every turn. The BRIGHT, STYLISH kitchen is ready for your signature meals, while the adjacent dining area invites LAUGHTER, STORIES, & CONNECTION. The open-concept layout makes entertaining EFFORTLESS & evenings at home feel like a treat. After a long day, your private master retreat awaits—QUIET, COMFORTABLE, & full of CALM. TWO DEDICATED parking stalls mean no juggling cars, & your new neighbourhood brings a perfect blend of STYLE, CONVENIENCE, AND COMMUNITY. Just $16,735 down & $1,684.34/month O.A.C. could make this your forever home. Book your private tour today & FALL IN LOVE before someone else does! (id:63267)
Home overview
- Cooling None
- Heat source Natural gas
- Heat type Forced air
- # total stories 1
- Fencing Not fenced
- # parking spaces 2
- # full baths 2
- # total bathrooms 2.0
- # of above grade bedrooms 2
- Flooring Vinyl plank
- Community features Pets allowed with restrictions
- Subdivision Baysprings
- Lot dimensions 82.1
- Lot size (acres) 0.02028663
- Building size 887
- Listing # A2254071
- Property sub type Single family residence
- Status Active
- Living room 3.63m X 3.25m
Level: Main - Kitchen 2.98m X 4.53m
Level: Main - Storage 2.02m X 0.97m
Level: Main - Primary bedroom 3.73m X 3.07m
Level: Main - Bedroom 2.98m X 3.08m
Level: Main - Bathroom (# of pieces - 4) 1.5m X 3.42m
Level: Main - Bathroom (# of pieces - 3) 2.04m X 4.55m
Level: Main - Bathroom (# of pieces - 4) 1.5m X 3.42m
Level: Main - Primary bedroom 3.73m X 3.07m
Level: Main - Bedroom 2.98m X 3.08m
Level: Main - Bathroom (# of pieces - 3) 2.04m X 4.55m
Level: Main - Other 3.08m X 3.08m
Level: Main - Bathroom (# of pieces - 4) 1.5m X 3.42m
Level: Main - Other 3.08m X 3.08m
Level: Main - Laundry 0.91m X 1.19m
Level: Main - Bathroom (# of pieces - 4) 1.5m X 3.42m
Level: Main - Dining room 3.32m X 3.38m
Level: Main - Bathroom (# of pieces - 3) 2.04m X 4.55m
Level: Main - Bedroom 2.98m X 3.08m
Level: Main - Primary bedroom 3.73m X 3.07m
Level: Main
- Listing source url Https://www.realtor.ca/real-estate/28837060/1114-2461-baysprings-link-sw-airdrie-baysprings
- Listing type identifier Idx

$-513
/ Month

