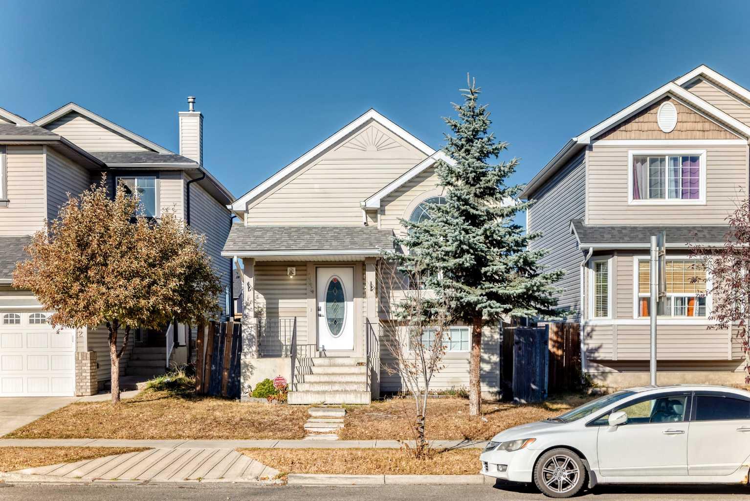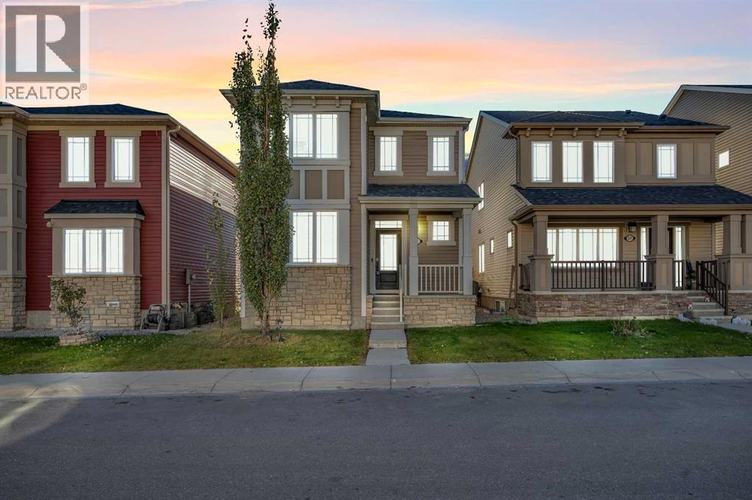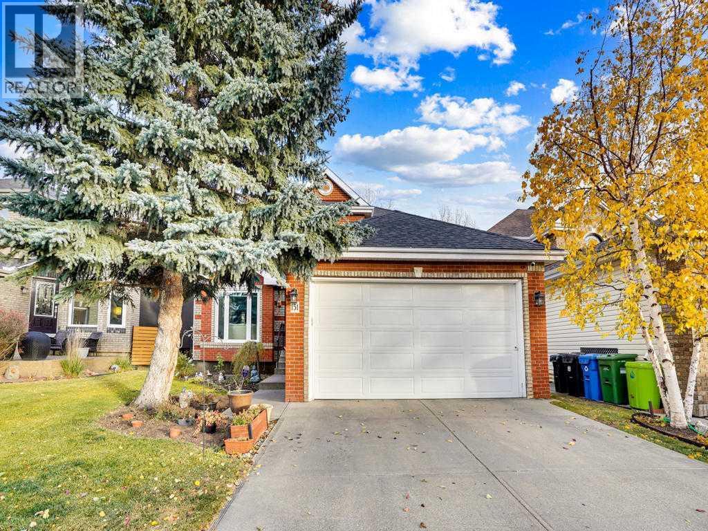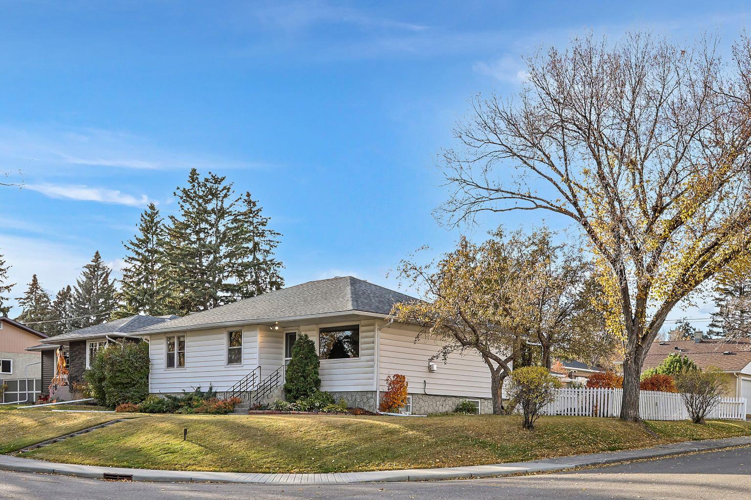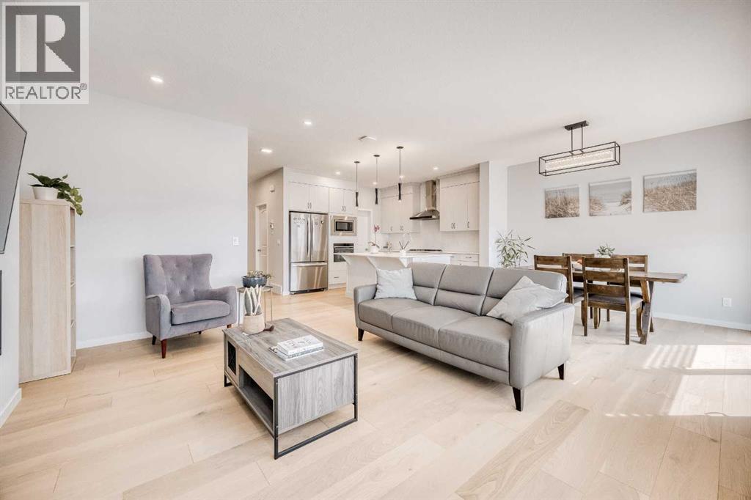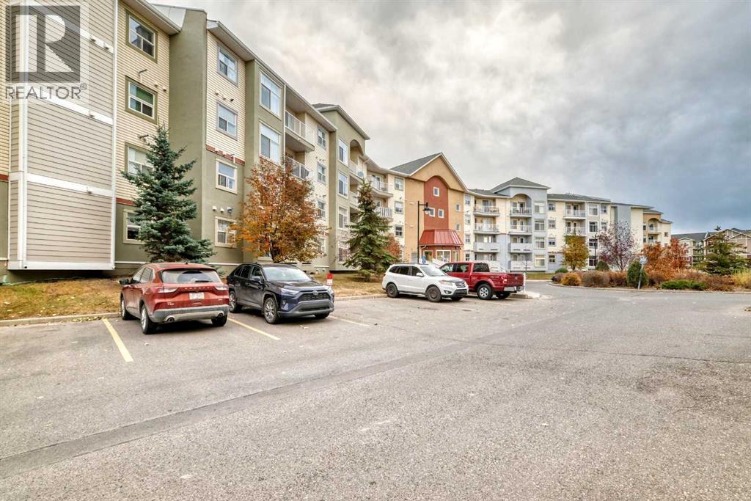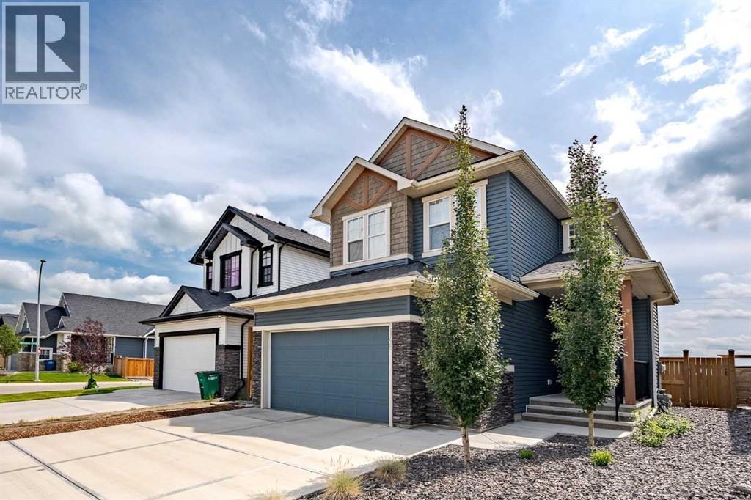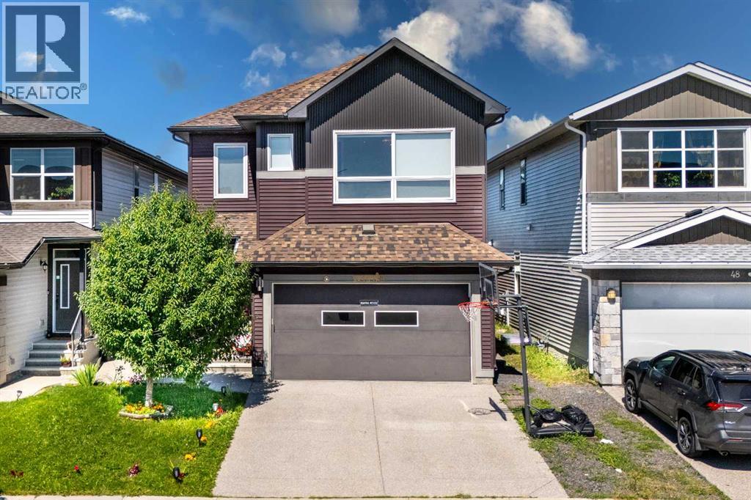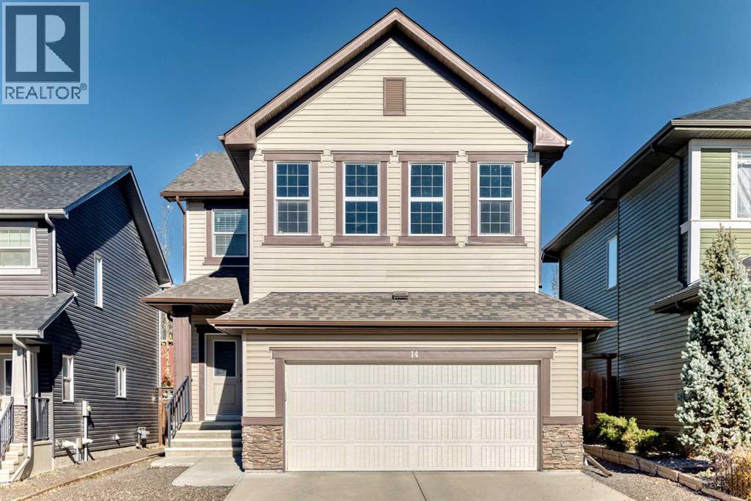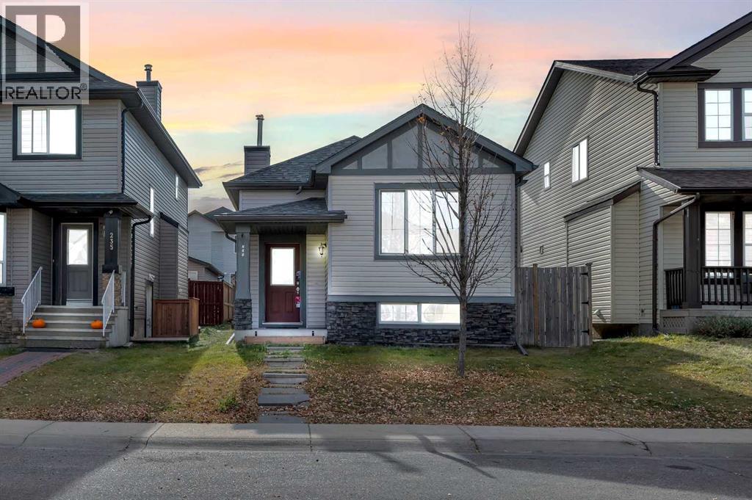- Houseful
- AB
- Airdrie
- Coopers Crossing
- 2581 Coopers Cir SW
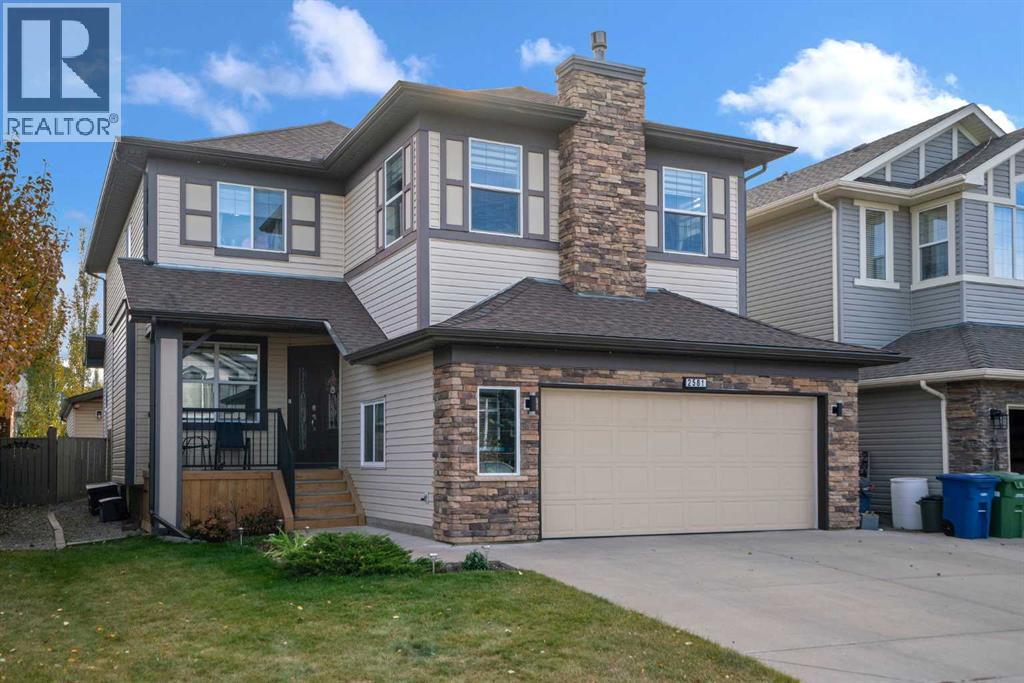
Highlights
Description
- Home value ($/Sqft)$374/Sqft
- Time on Housefulnew 5 hours
- Property typeSingle family
- Neighbourhood
- Median school Score
- Lot size4,639 Sqft
- Year built2006
- Garage spaces3
- Mortgage payment
Welcome to 2581 Coopers Circle SW in the vibrant sought after community of Coopers Crossing. This well appointed home boasts over 3000 sq ft in total development. With abundant large windows, central air conditioning for those hot days and gleaming hardwood floors this home is oozing with warmth and functionality right from the moment you enter into the open concept floor plan. The main floor consists of a mud room that you will love with individual storage space, a separate office with built-ins, 2 pc bathroom and then come on into your dream Chefs kitchen featuring expansive granite countertops, a coffee corner, copious amounts of cabinets, pantry and a huge island with extra seating space for entertaining or just your family. All this open to your large dining area and a spacious living room that has floor to ceiling windows. Upstairs boasts a bonus room for your family to spend time together around the beautiful gas fireplace, a 4pc bathroom, separate laundry room and 3 good sized bedrooms including the luxurious Primary bedroom large enough for a king bed and furniture complete with a walk-in closet and a spa like 4pc ensuite. There is plenty of additional living space with the fully finished lower level. Here you will find another 4pc bathroom, a den which can possibly be a future bedroom, a work out area, and a huge recreation/family room, a cozy 3 way gas fireplace and the best part yet is a Murphy Bed on the wall for those guests that stay over! A highlight of this property is the covered deck for you to enjoy year around with yet another gas fireplace! There is even more...no need to mow the back lawn with this artificial turf that looks so real, a gazebo to put your hot tub under, concrete pad for extra entertaining space and a single car garage that can be used to park a car or maybe even for your gym. No need to worry about parking as there is also a attached oversized garage. This is a Beautiful Home that you will not want to miss out on! (id:63267)
Home overview
- Cooling Central air conditioning
- Heat type Forced air
- # total stories 2
- Construction materials Wood frame
- Fencing Fence
- # garage spaces 3
- # parking spaces 5
- Has garage (y/n) Yes
- # full baths 3
- # half baths 1
- # total bathrooms 4.0
- # of above grade bedrooms 3
- Flooring Carpeted, ceramic tile, hardwood, laminate
- Has fireplace (y/n) Yes
- Subdivision Coopers crossing
- Lot desc Landscaped
- Lot dimensions 431
- Lot size (acres) 0.106498644
- Building size 2191
- Listing # A2266136
- Property sub type Single family residence
- Status Active
- Bedroom 3.734m X 3.072m
Level: 2nd - Laundry 2.057m X 2.033m
Level: 2nd - Bathroom (# of pieces - 4) 3.124m X 2.743m
Level: 2nd - Bedroom 2.819m X 3.557m
Level: 2nd - Primary bedroom 3.962m X 4.776m
Level: 2nd - Bathroom (# of pieces - 4) 1.905m X 2.691m
Level: 2nd - Bonus room 5.639m X 4.368m
Level: 2nd - Furnace 4.115m X 2.057m
Level: Lower - Bathroom (# of pieces - 4) 1.652m X 2.539m
Level: Lower - Recreational room / games room 7.849m X 7.391m
Level: Lower - Den 4.877m X 4.167m
Level: Lower - Bathroom (# of pieces - 2) 1.881m X 1.5m
Level: Main - Dining room 3.938m X 1.701m
Level: Main - Kitchen 4.167m X 5.867m
Level: Main - Living room 4.039m X 4.368m
Level: Main - Office 3.453m X 2.996m
Level: Main
- Listing source url Https://www.realtor.ca/real-estate/29033708/2581-coopers-circle-sw-airdrie-coopers-crossing
- Listing type identifier Idx

$-2,186
/ Month

