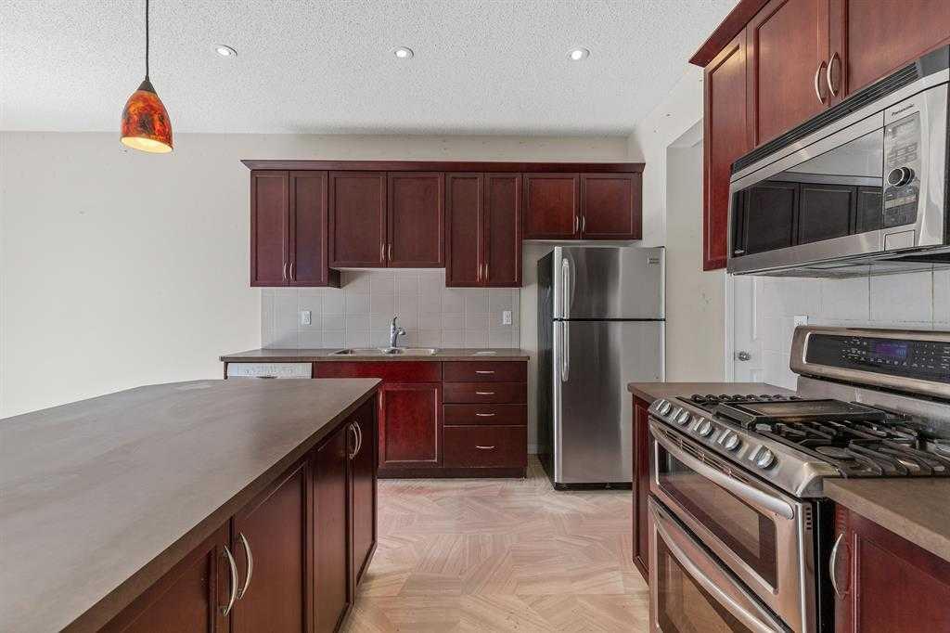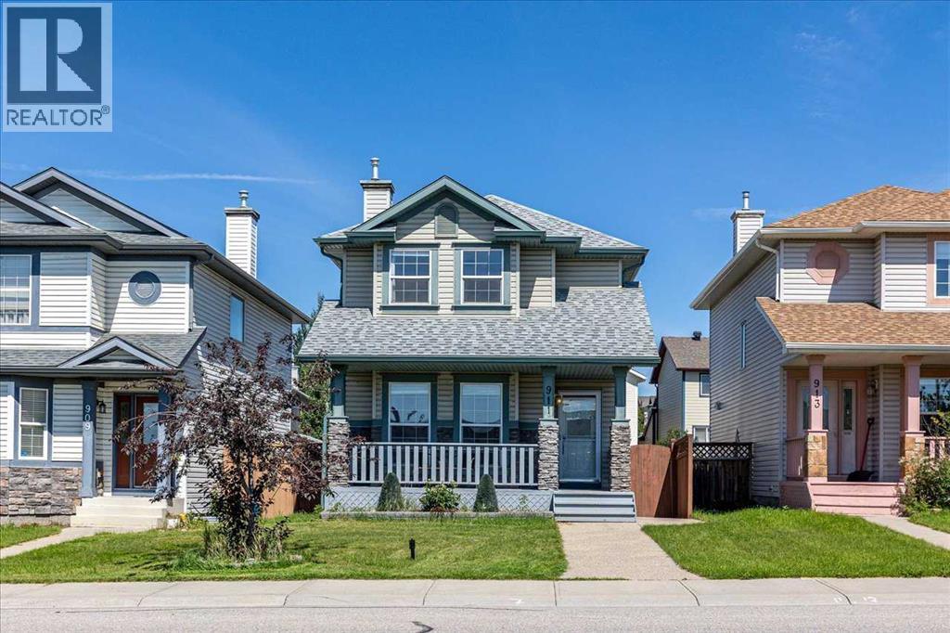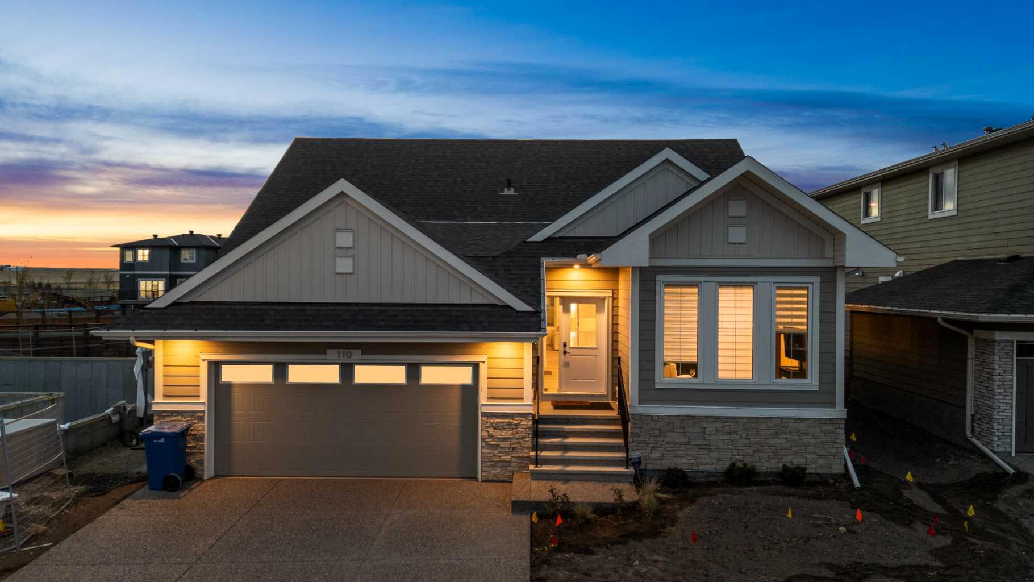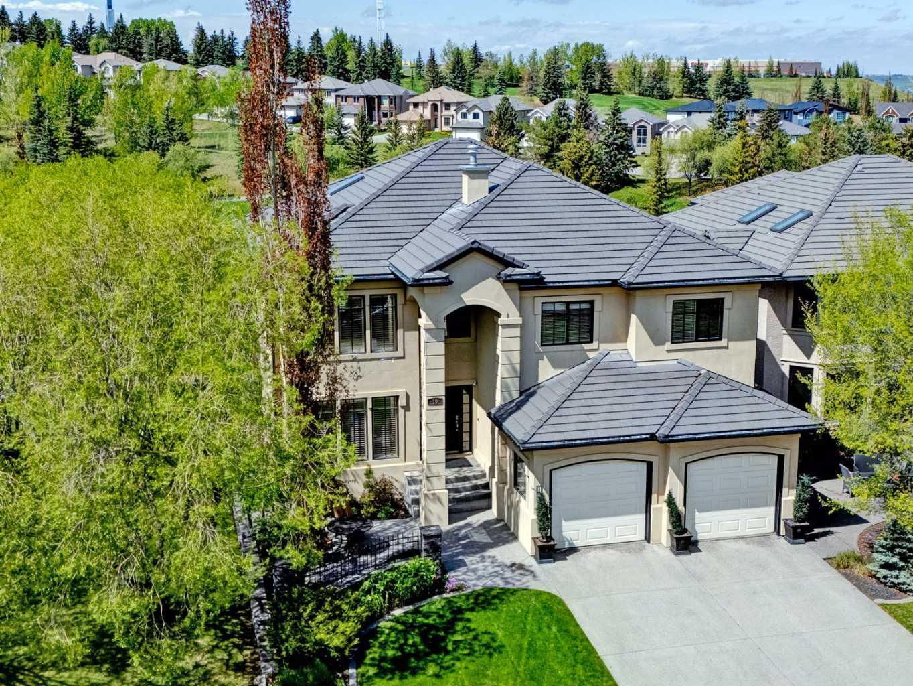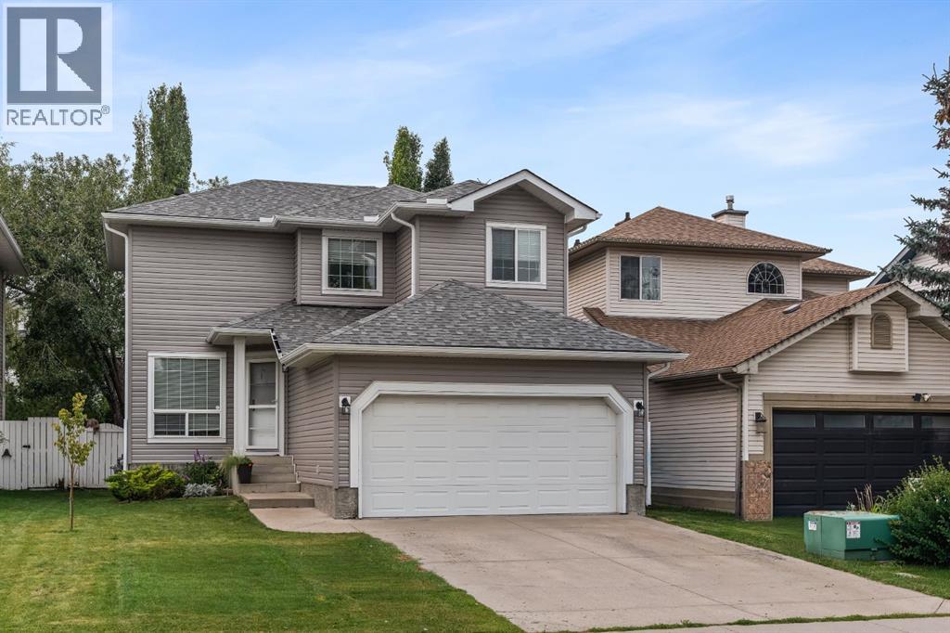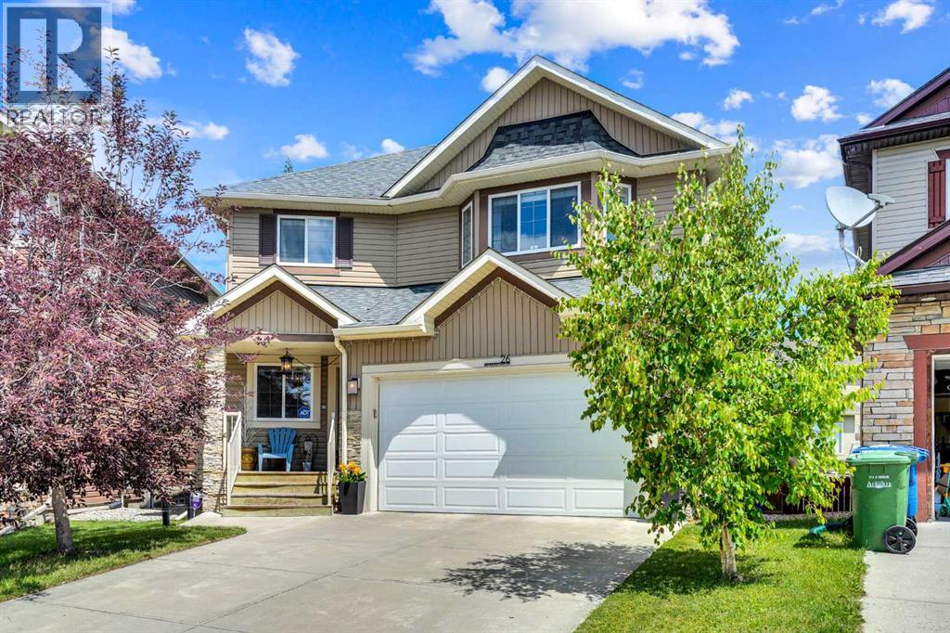
Highlights
Description
- Home value ($/Sqft)$290/Sqft
- Time on Houseful103 days
- Property typeSingle family
- Neighbourhood
- Median school Score
- Lot size4,338 Sqft
- Year built2007
- Garage spaces2
- Mortgage payment
Stunning, unique, former show home located on a cul-de-sac in the sought after community of Bayside. With over 2200 square feet of living space, plus a partially finished basement, this home will suit your growing family. Nose Creek Elementary School is just two blocks away! Walk the canal pathways just outside your door! Enter onto the main floor filled with natural light. For those working at home there is a front office located just off the main landing. The living room features a gas fireplace and plenty of windows. The living area is open through to the dining area and kitchen. The kitchen features white cabinets, stone countertops, stainless steel appliances, and pantry, with access to the two car garage. Access to the back deck is conveniently located adjacent to the kitchen/dining room where there is a gas hook up for the BBQ. The pie-shaped lot offers several outdoor spaces and a low maintenance back yard. A two piece bathroom completes the main floor level. Upstairs opens to a bright airy bonus room with vaulted ceilings. The primary suite is an oasis with a spacious 5 piece ensuite bathroom including soaker tub, double sided fireplace, and walk-in closet. Two generously sized bedrooms, a four piece bathroom and laundry room complete this level. The partially finished basement features a two piece bathroom and is waiting for your inspiration to complete this unique home. An outstanding opportunity at an unbeatable location - book your viewing today! (id:63267)
Home overview
- Cooling Central air conditioning
- Heat source Natural gas
- Heat type Forced air
- # total stories 2
- Fencing Fence
- # garage spaces 2
- # parking spaces 4
- Has garage (y/n) Yes
- # full baths 2
- # half baths 2
- # total bathrooms 4.0
- # of above grade bedrooms 3
- Flooring Carpeted, tile, vinyl plank
- Has fireplace (y/n) Yes
- Subdivision Bayside
- Directions 2000422
- Lot dimensions 403
- Lot size (acres) 0.09957994
- Building size 2240
- Listing # A2237185
- Property sub type Single family residence
- Status Active
- Bathroom (# of pieces - 5) 3.328m X 5.282m
Level: 2nd - Bonus room 4.673m X 5.739m
Level: 2nd - Bedroom 4.243m X 4.877m
Level: 2nd - Bedroom 3.328m X 3.176m
Level: 2nd - Primary bedroom 3.938m X 5.663m
Level: 2nd - Other 1.576m X 1.652m
Level: 2nd - Bathroom (# of pieces - 4) 2.057m X 2.996m
Level: 2nd - Laundry 1.652m X 1.372m
Level: 2nd - Furnace 2.006m X 4.648m
Level: Basement - Storage 0.939m X 2.566m
Level: Basement - Storage 4.977m X 2.158m
Level: Basement - Bathroom (# of pieces - 2) 2.185m X 1.881m
Level: Basement - Recreational room / games room 8.129m X 5.282m
Level: Basement - Pantry 1.119m X 1.271m
Level: Main - Kitchen 5.663m X 3.834m
Level: Main - Office 3.557m X 3.557m
Level: Main - Bathroom (# of pieces - 2) 2.972m X 3.124m
Level: Main - Dining room 3.862m X 3.606m
Level: Main - Foyer 2.31m X 1.167m
Level: Main - Living room 3.81m X 4.319m
Level: Main
- Listing source url Https://www.realtor.ca/real-estate/28582757/26-baywater-cape-sw-airdrie-bayside
- Listing type identifier Idx

$-1,733
/ Month




