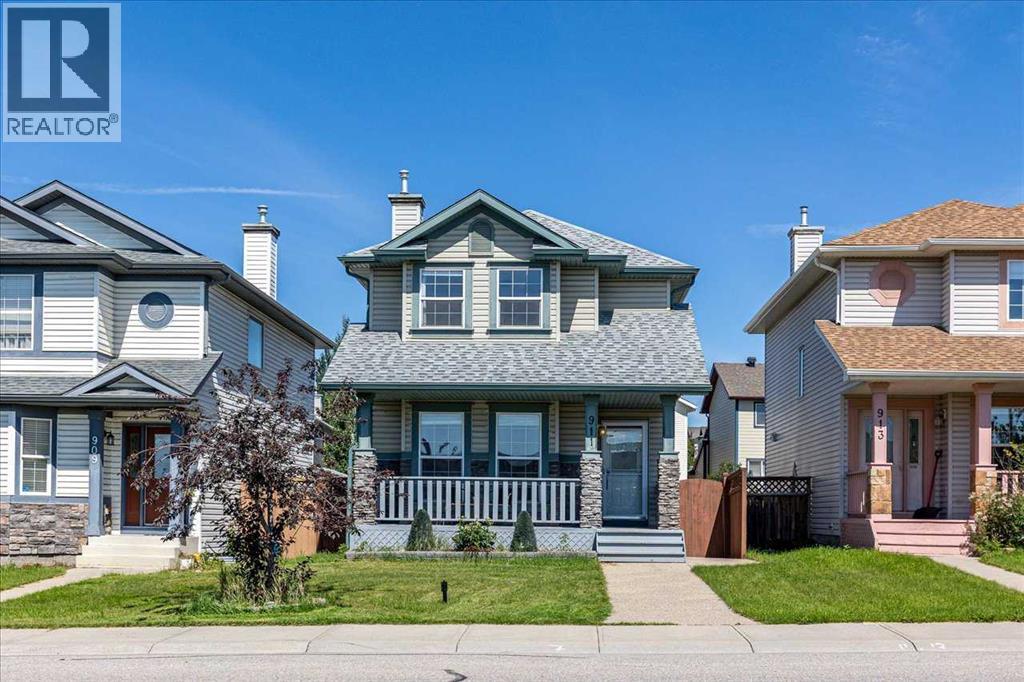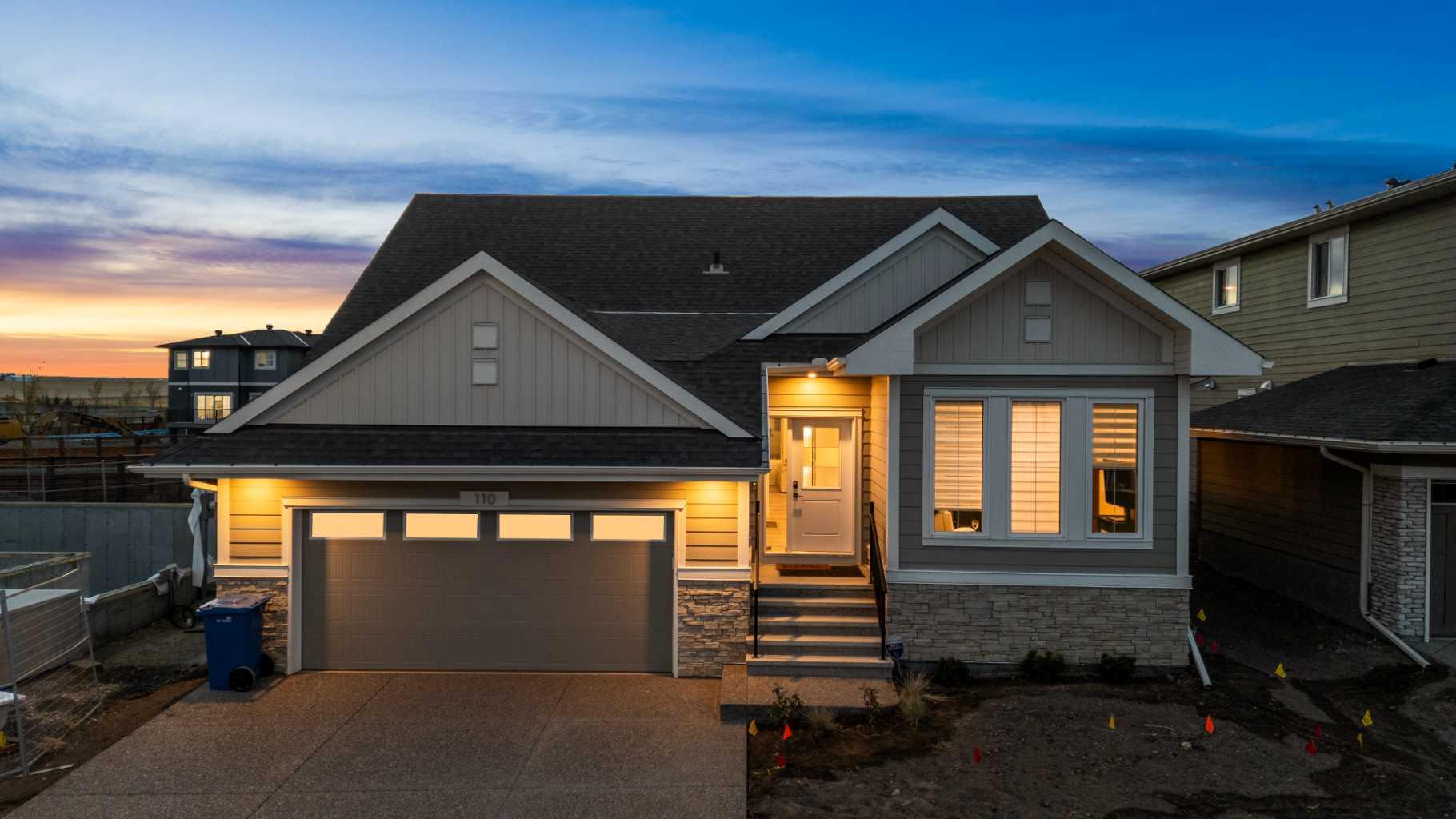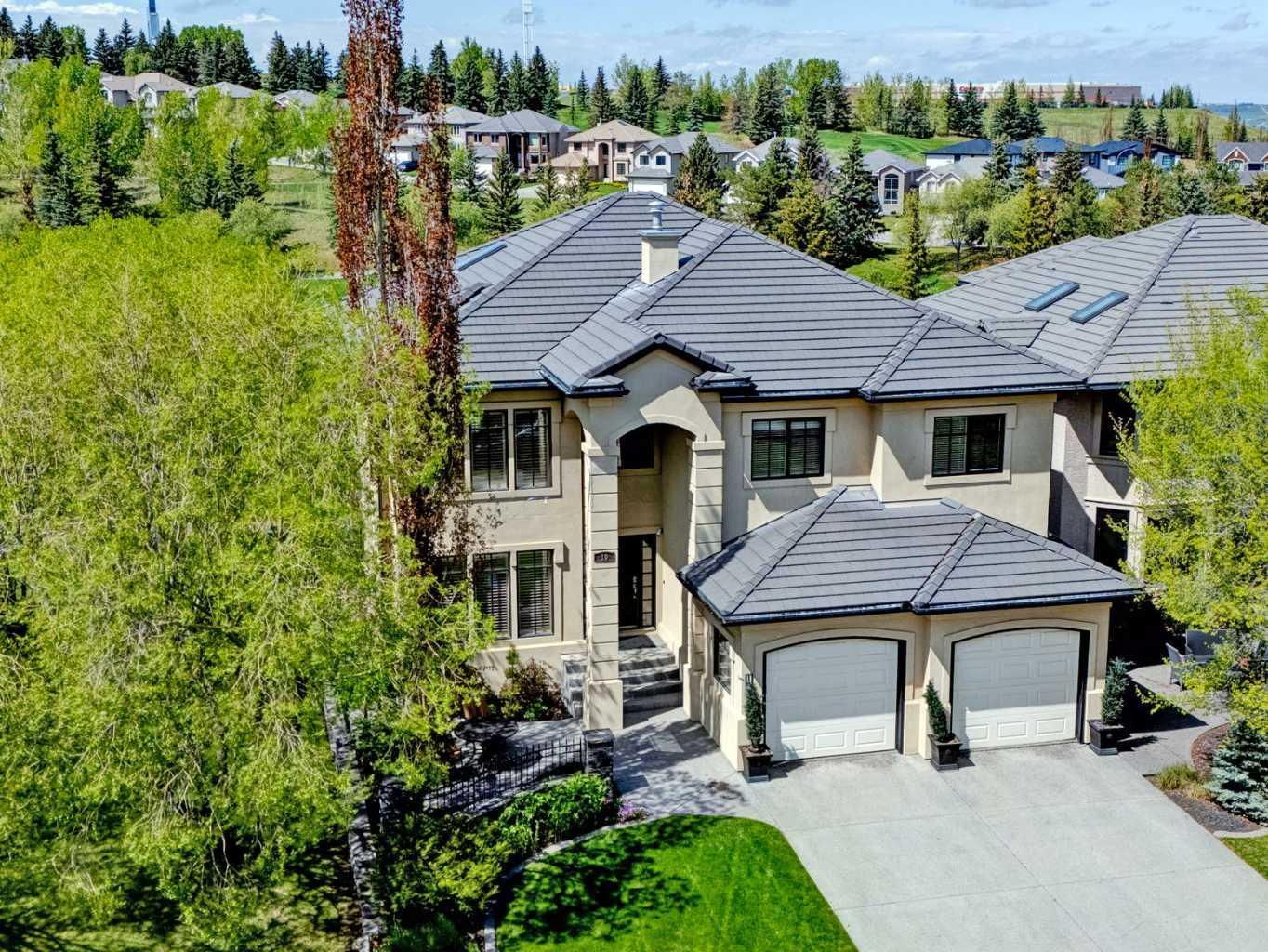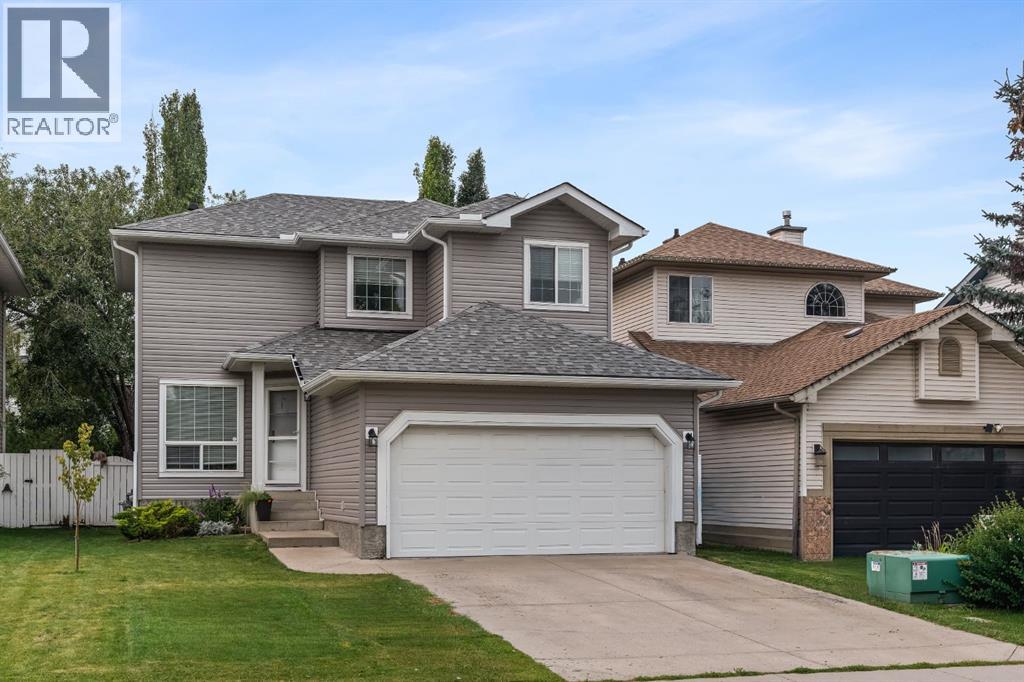- Houseful
- AB
- Airdrie
- Coopers Crossing
- 2604 Coopers Cir SW
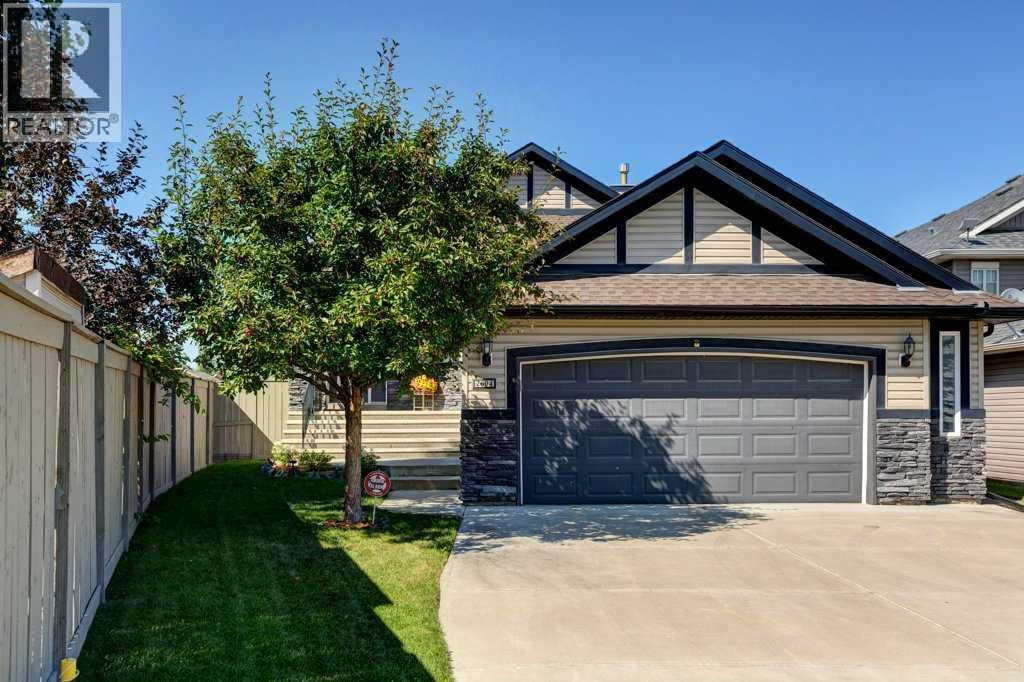
Highlights
Description
- Home value ($/Sqft)$467/Sqft
- Time on Houseful53 days
- Property typeSingle family
- StyleBungalow
- Neighbourhood
- Median school Score
- Lot size6,200 Sqft
- Year built2006
- Garage spaces2
- Mortgage payment
Rare opportunity in Cooper's Crossing! This beautifully maintained and fully developed bungalow offers over 3,000 sq ft of finished living space on a landscaped and fenced lot in one of Airdrie’s most sought-after communities. The open-concept main floor features vaulted ceilings, a spacious kitchen with dining area, pantry and island, formal dining area, cozy great room with gas fireplace, a huge primary bedroom with 5 pc ensuite complete with separate shower and soaker tub and walk-in closet. Also on the main floor are these key features - office, 2pc powder room, the convenience of main floor laundry and walkout access to the oversized deck (freshly painted)—perfect for entertaining! The fully finished basement adds two large bedrooms, a 4 pc bath with electric in floor heating and soaker tub, and a massive recreation room, ideal for movie nights or gatherings. Plenty of storage on the lower level. The oversized heated garage with hot/cold taps, an extra fridge/freezer and extended driveway provide ample parking and storage. Cooper’s Crossing is one of Airdrie’s most prestigious and award-winning communities, known for its beautifully landscaped streets, extensive pathway system, and family-friendly atmosphere. Residents enjoy close proximity to top-rated schools, parks, ponds, playgrounds, and convenient access to shopping, dining, and major commuter routes. This home shows 10/10—a rare bungalow in Cooper's Crossing that won't last long! (id:63267)
Home overview
- Cooling Central air conditioning
- Heat type Forced air
- # total stories 1
- Construction materials Wood frame
- Fencing Fence
- # garage spaces 2
- # parking spaces 6
- Has garage (y/n) Yes
- # full baths 2
- # half baths 1
- # total bathrooms 3.0
- # of above grade bedrooms 3
- Flooring Carpeted, hardwood, tile
- Has fireplace (y/n) Yes
- Subdivision Coopers crossing
- Directions 2037366
- Lot desc Landscaped
- Lot dimensions 576
- Lot size (acres) 0.14232765
- Building size 1553
- Listing # A2248739
- Property sub type Single family residence
- Status Active
- Recreational room / games room 9.729m X 6.706m
Level: Basement - Furnace 2.768m X 8.51m
Level: Basement - Bedroom 4.039m X 3.2m
Level: Basement - Bedroom 4.115m X 3.225m
Level: Basement - Den 3.987m X 2.566m
Level: Main - Bathroom (# of pieces - 4) 2.667m X 2.438m
Level: Main - Office 4.267m X 2.871m
Level: Main - Kitchen 3.962m X 3.453m
Level: Main - Bathroom (# of pieces - 2) 1.548m X 1.548m
Level: Main - Dining room 4.267m X 3.405m
Level: Main - Breakfast room 3.962m X 2.92m
Level: Main - Primary bedroom 4.014m X 4.596m
Level: Main - Laundry 2.591m X 1.981m
Level: Main - Bathroom (# of pieces - 5) 2.972m X 3.377m
Level: Main - Other 2.972m X 1.423m
Level: Main - Living room 4.801m X 4.724m
Level: Main
- Listing source url Https://www.realtor.ca/real-estate/28787635/2604-coopers-circle-sw-airdrie-coopers-crossing
- Listing type identifier Idx

$-1,933
/ Month





