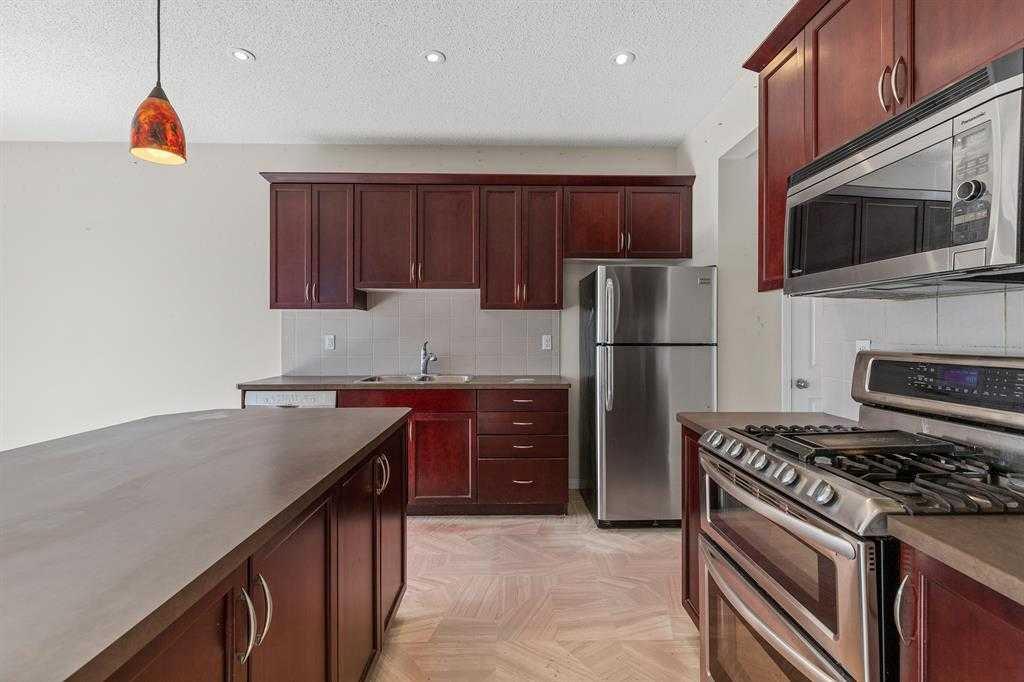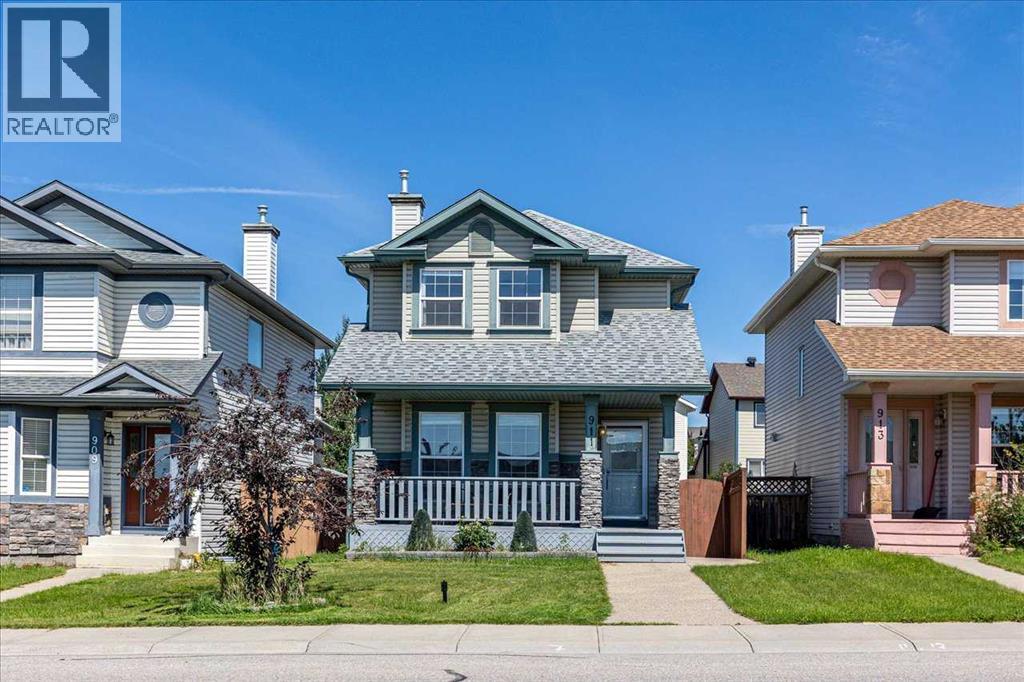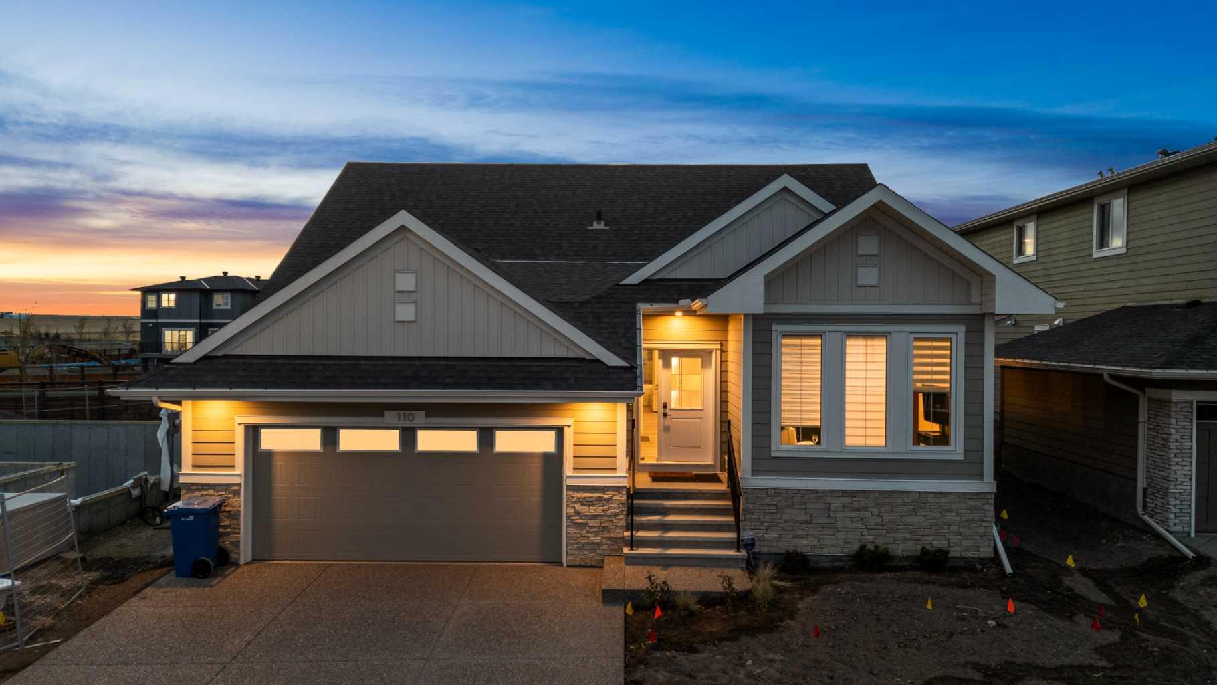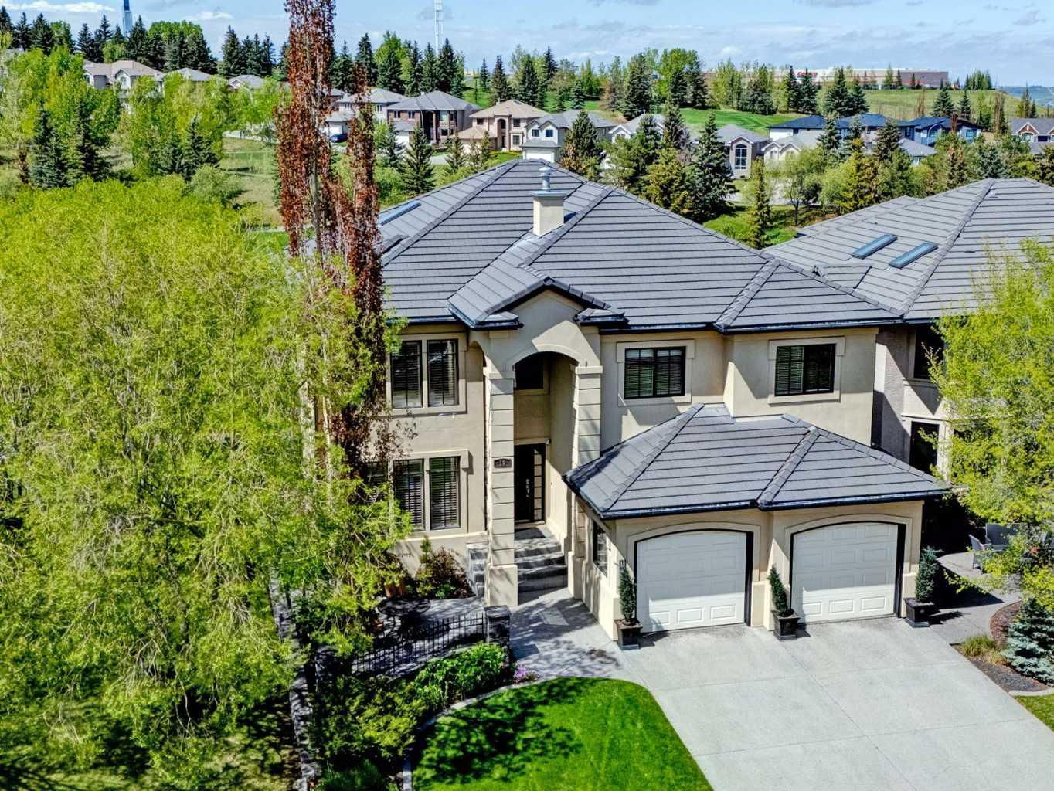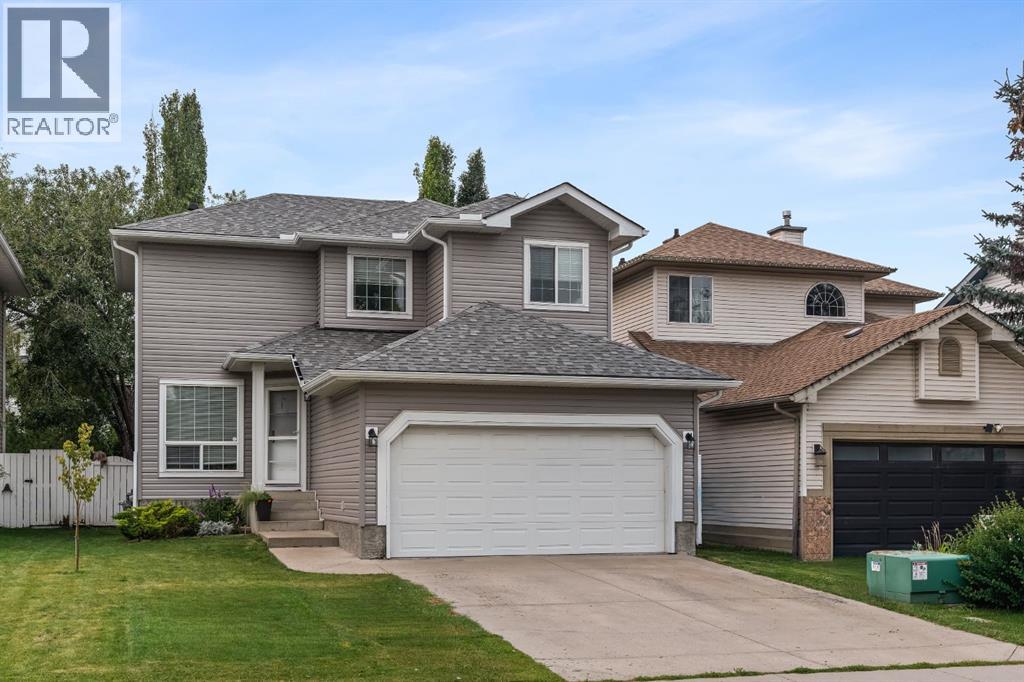- Houseful
- AB
- Airdrie
- Coopers Crossing
- 263 Coopers Hl SW
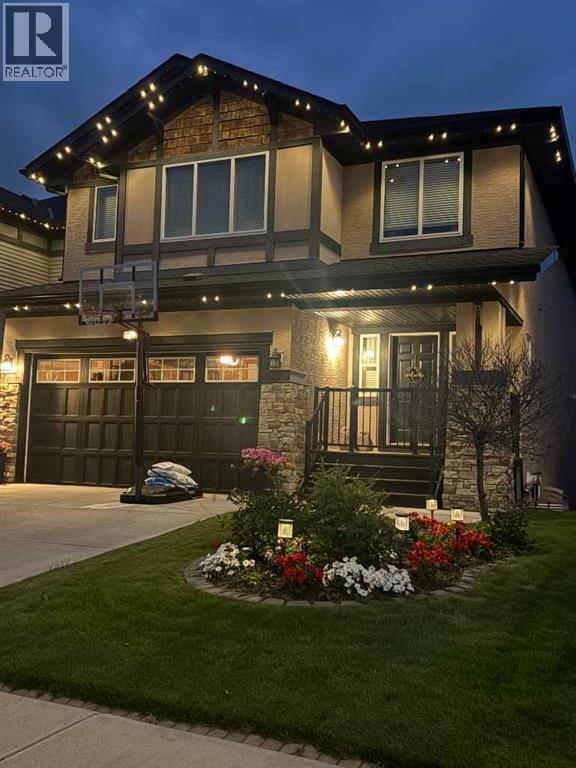
Highlights
Description
- Home value ($/Sqft)$390/Sqft
- Time on Houseful88 days
- Property typeSingle family
- Neighbourhood
- Median school Score
- Lot size5,217 Sqft
- Year built2010
- Garage spaces2
- Mortgage payment
Nestled in the sought-after community of Cooper's Crossing, this beautifully upgraded and fully developed home offers the perfect blend of luxury, comfort, and location. Situated on a premium lot backing directly onto lush, scenic pathways, this stunning residence enjoys both privacy and picturesque views year-round. With a walk-out basement and over 3,000 square feet of refined living space, this is a rare opportunity for the discerning buyer.Inside, the home boasts five spacious bedrooms, ideal for growing families or guests. Every detail has been thoughtfully enhanced over the past few years with high-end upgrades that elevate everyday living. Enjoy year-round comfort with central air conditioning, and stay cozy during cooler months with not one, but two fireplaces – one on the main level and one in the fully finished walk-out basement.The chef-inspired kitchen and open-concept main floor are perfect for entertaining, while built-in closet organizers and custom mudroom lockers add convenience and elegance to your daily routine. Step outside to the expansive, no-maintenance upper deck where outdoor living is a dream come true. Take in peaceful greenbelt views or unwind in the included hot tub after a long day. The fully landscaped yard features an irrigation system and built-in outdoor speakers for the ultimate backyard experience.Curb appeal is enhanced with a sleek, permanent exterior LED lighting system that adds year-round charm and functionality. From holiday displays to elegant evening ambiance, your home will always stand out.This exceptional property combines thoughtful design, luxury upgrades, and an unbeatable location in one of Airdrie’s most desirable communities. Truly move-in ready, and ready to impress – don’t miss your chance to call this showpiece home. (id:63267)
Home overview
- Cooling Central air conditioning
- Heat source Natural gas
- Heat type Forced air
- # total stories 2
- Construction materials Wood frame
- Fencing Fence
- # garage spaces 2
- # parking spaces 4
- Has garage (y/n) Yes
- # full baths 3
- # half baths 1
- # total bathrooms 4.0
- # of above grade bedrooms 5
- Flooring Carpeted, ceramic tile, hardwood
- Has fireplace (y/n) Yes
- Subdivision Coopers crossing
- Directions 1679597
- Lot desc Landscaped, lawn, underground sprinkler
- Lot dimensions 484.7
- Lot size (acres) 0.11976773
- Building size 2348
- Listing # A2243169
- Property sub type Single family residence
- Status Active
- Bedroom 3.328m X 3.024m
Level: 2nd - Bathroom (# of pieces - 5) 2.92m X 3.557m
Level: 2nd - Bathroom (# of pieces - 4) 1.5m X 2.539m
Level: 2nd - Laundry 0.991m X 2.158m
Level: 2nd - Primary bedroom 3.862m X 4.7m
Level: 2nd - Bedroom 3.024m X 3.786m
Level: 2nd - Bonus room 4.319m X 4.852m
Level: 2nd - Bedroom 4.09m X 2.719m
Level: Basement - Family room 8.434m X 3.633m
Level: Basement - Bathroom (# of pieces - 4) 3.709m X 1.853m
Level: Basement - Bedroom 2.972m X 3.176m
Level: Basement - Other 4.877m X 4.852m
Level: Main - Dining room 3.328m X 3.786m
Level: Main - Other 1.042m X 1.448m
Level: Main - Living room 4.267m X 4.877m
Level: Main - Other 2.414m X 2.896m
Level: Main - Bathroom (# of pieces - 2) 1.777m X 1.853m
Level: Main - Other 3.633m X 3.072m
Level: Main
- Listing source url Https://www.realtor.ca/real-estate/28651898/263-coopers-hill-sw-airdrie-coopers-crossing
- Listing type identifier Idx

$-2,439
/ Month

