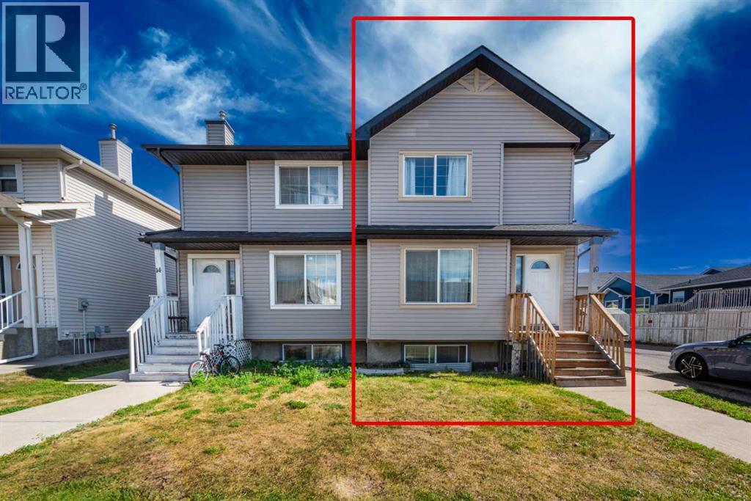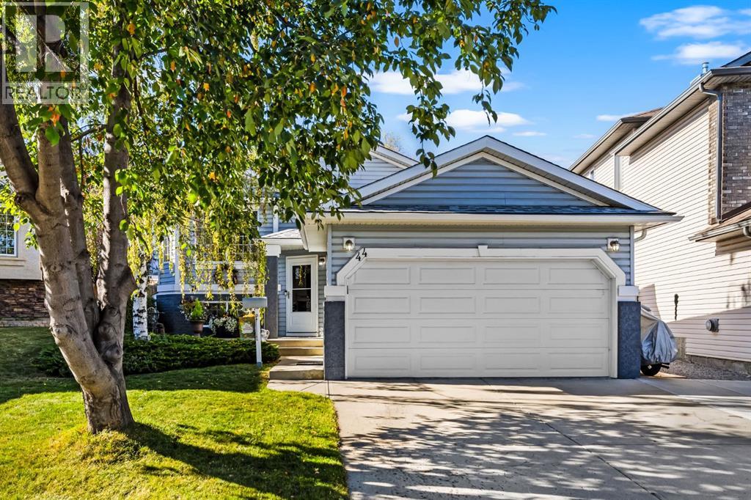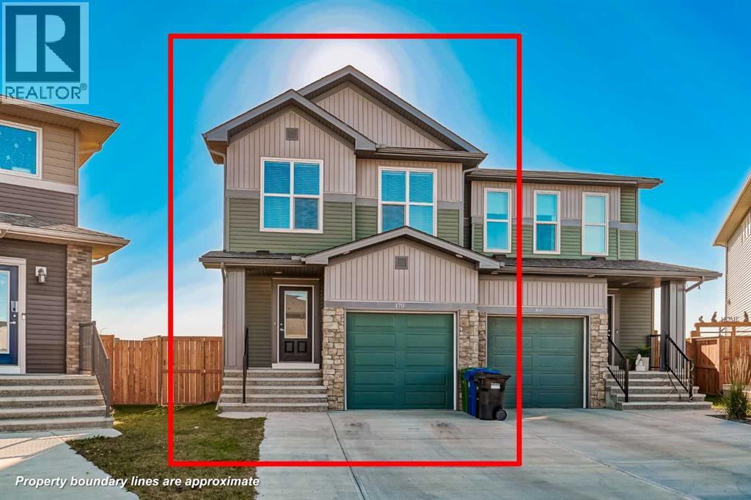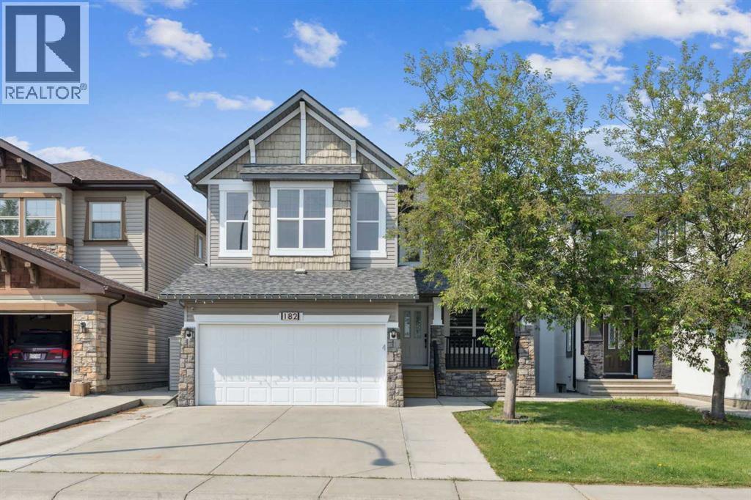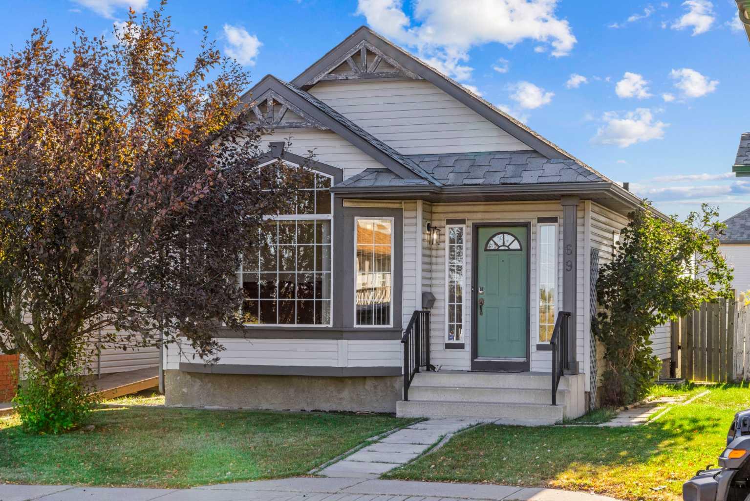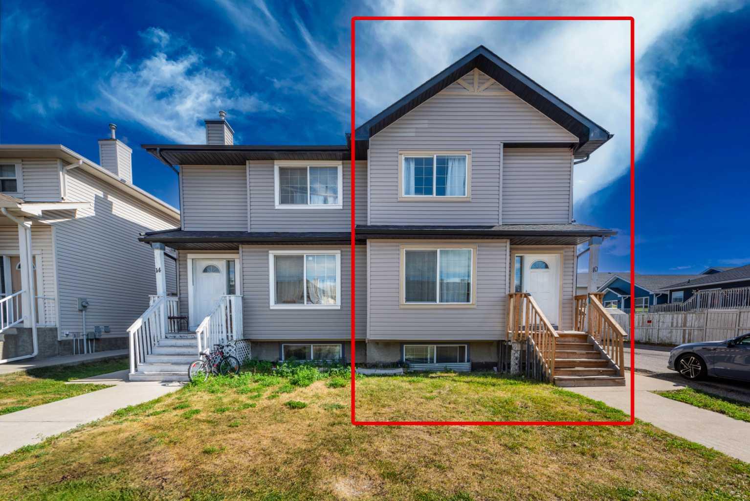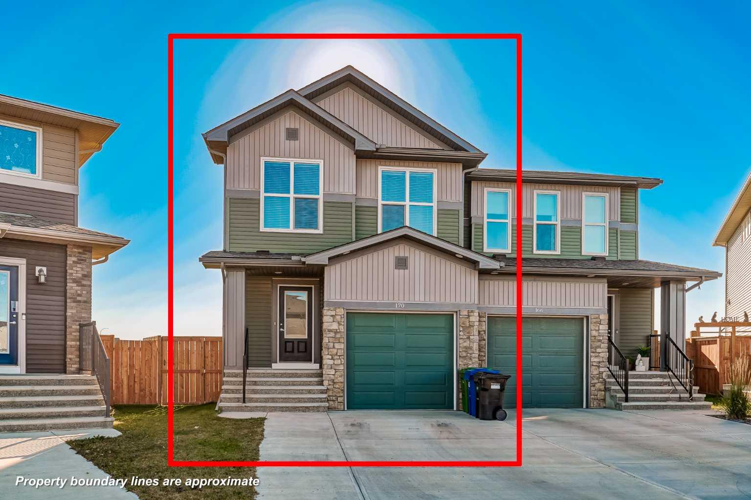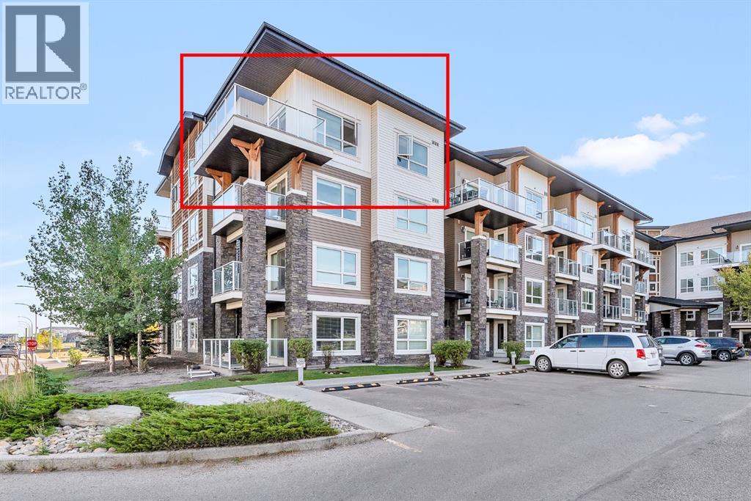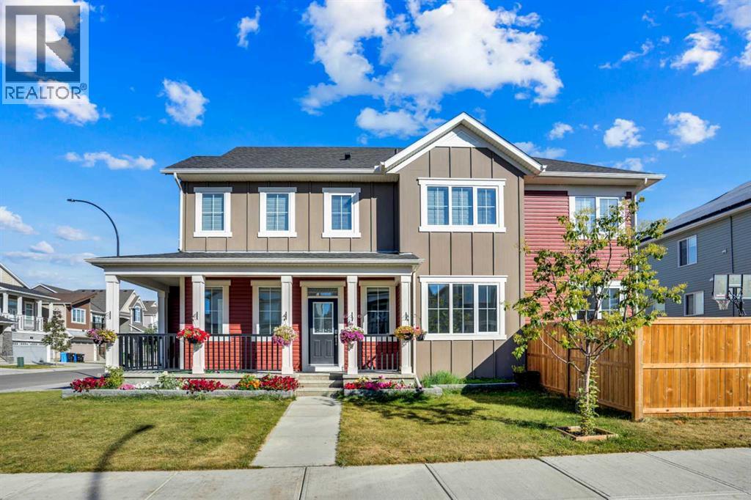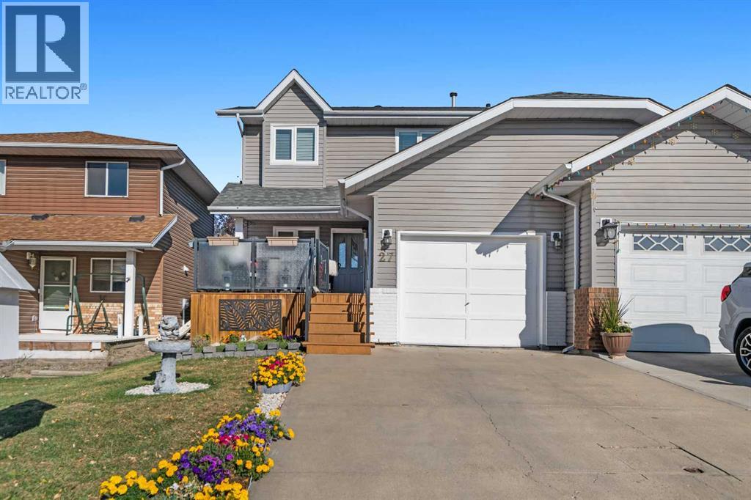- Houseful
- AB
- Airdrie
- Morningside
- 264 Morningside Grn SW
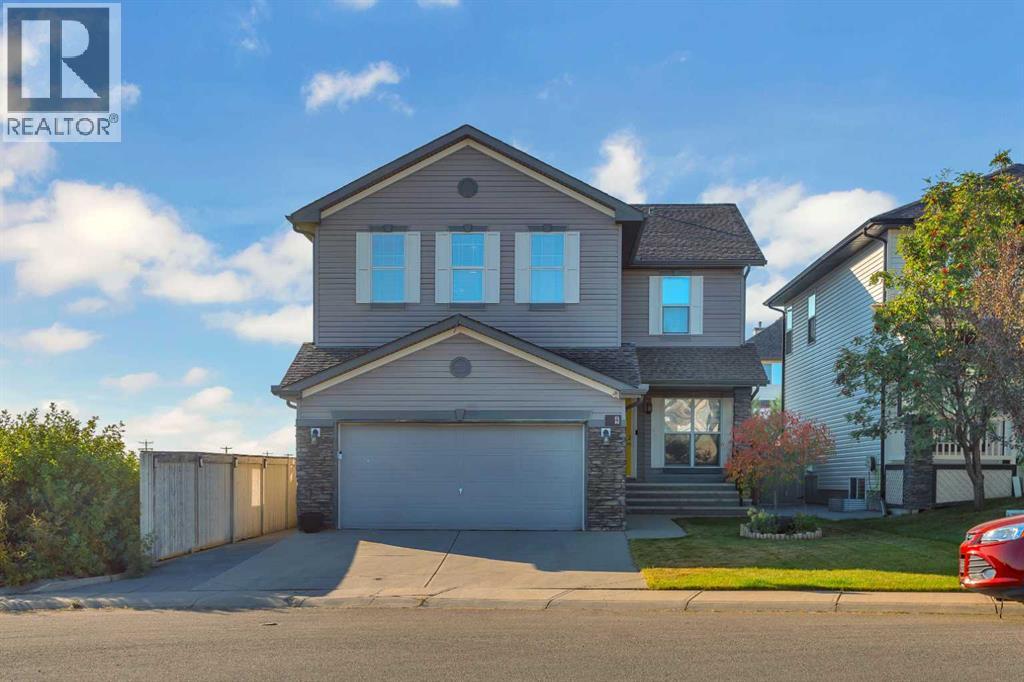
Highlights
Description
- Home value ($/Sqft)$269/Sqft
- Time on Housefulnew 1 hour
- Property typeSingle family
- Neighbourhood
- Median school Score
- Lot size4,779 Sqft
- Year built2006
- Garage spaces2
- Mortgage payment
ONE OF THE BEST PRICE PER SQFT DETACHED HOMES IN AIRDRIE | 2232 SQFT + BASEMENT | CORNER LOT SIDING ONTO PATHWAY & GREEN SPACE | HUGE SOUTH-FACING BACKYARD | CENTRAL AC & IRRIGATION | This spacious home combines generous square footage with thoughtful design and a prime location in the amenity-rich community of Morningside. A front porch welcomes guests into a bright and versatile front dining room featuring a double-sided fireplace that can just as easily serve as a warm and airy office or flex space. On the other side, a relaxing living room invites you to unwind in front of the same fireplace, enhanced by a charming barn wood feature wall. The chef’s kitchen inspires culinary adventures with stainless steel appliances, abundant cabinetry and counterspace, a pantry for extra storage and a raised breakfast bar on the island for casual gatherings. An adjacent breakfast nook with designer lighting and clear sightlines ensures effortless entertaining, while patio sliders extend the living space onto the deck and south-facing yard for seamless indoor/outdoor enjoyment. A convenient powder room completes this level. Upstairs, a fantastic bonus room with extra windows and a stone feature wall sets the stage for movie marathons and game nights. The upper level laundry adds family-friendly function. Retreat to the primary oasis with a custom walk-in closet and a luxurious 5 pc ensuite boasting dual sinks, a deep soaker tub and a separate shower. Two additional bedrooms are both spacious and bright, served by a well-appointed 4 pc bathroom. The unfinished basement provides ample storage and endless potential to customize to your needs. Outdoor living is equally impressive with a huge yard, stone patio, pergola-covered deck and extensive grassy space for kids and pets to play. An oversized double attached garage adds convenience and storage. Central AC, Central Vacuum, Irrigation, new furnace and so many more updates. Nestled in Morningside, residents enjoy easy access to s chools, numerous parks, extensive walking paths, shops and quick connectivity to the QEII for commuting to CrossIron Mills and Calgary. A perfect combination of size, value and lifestyle in one of Airdrie’s most desirable family communities! (id:63267)
Home overview
- Cooling Central air conditioning
- Heat source Natural gas
- Heat type Forced air
- # total stories 2
- Construction materials Wood frame
- Fencing Fence
- # garage spaces 2
- # parking spaces 4
- Has garage (y/n) Yes
- # full baths 2
- # half baths 1
- # total bathrooms 3.0
- # of above grade bedrooms 3
- Flooring Carpeted, hardwood, tile
- Has fireplace (y/n) Yes
- Subdivision Morningside
- Directions 1587141
- Lot desc Landscaped, lawn, underground sprinkler
- Lot dimensions 444
- Lot size (acres) 0.109710895
- Building size 2232
- Listing # A2258563
- Property sub type Single family residence
- Status Active
- Breakfast room 3.938m X 2.667m
Level: Main - Dining room 5.005m X 3.886m
Level: Main - Kitchen 3.405m X 4.496m
Level: Main - Living room 4.801m X 5.691m
Level: Main - Bathroom (# of pieces - 2) 2.082m X 0.863m
Level: Main - Laundry 1.829m X 2.338m
Level: Upper - Primary bedroom 4.115m X 4.243m
Level: Upper - Bathroom (# of pieces - 4) 3.024m X 1.5m
Level: Upper - Bonus room 6.096m X 3.658m
Level: Upper - Bedroom 3.277m X 2.972m
Level: Upper - Bedroom 3.048m X 3.353m
Level: Upper - Bathroom (# of pieces - 5) 3.962m X 2.972m
Level: Upper
- Listing source url Https://www.realtor.ca/real-estate/28913994/264-morningside-green-sw-airdrie-morningside
- Listing type identifier Idx

$-1,600
/ Month

