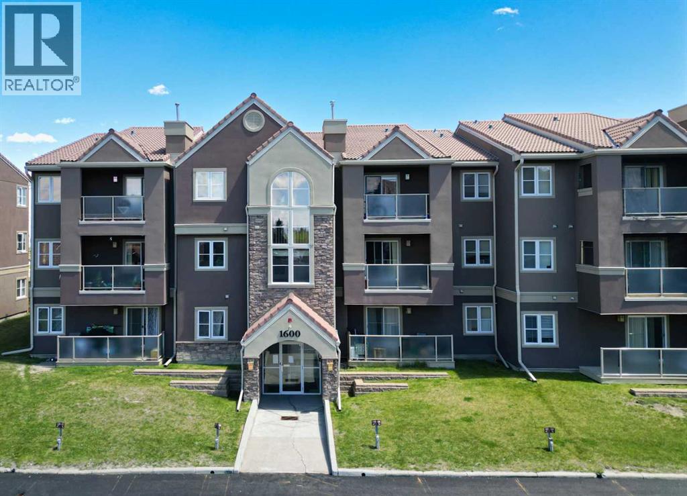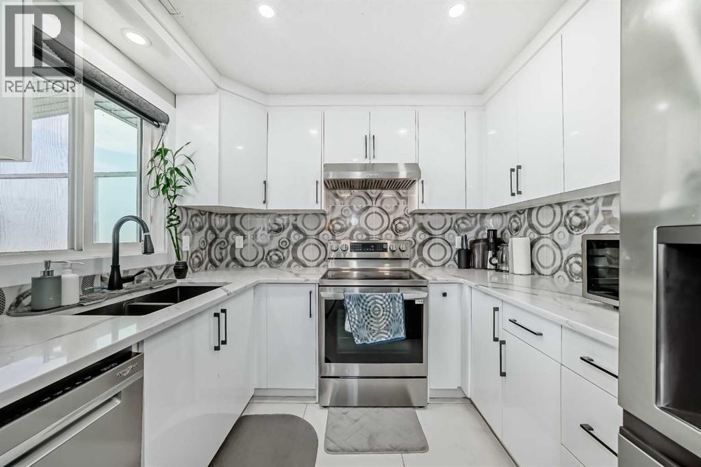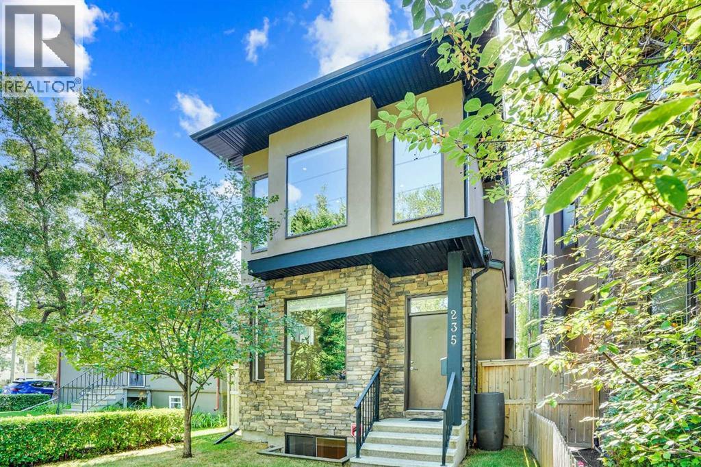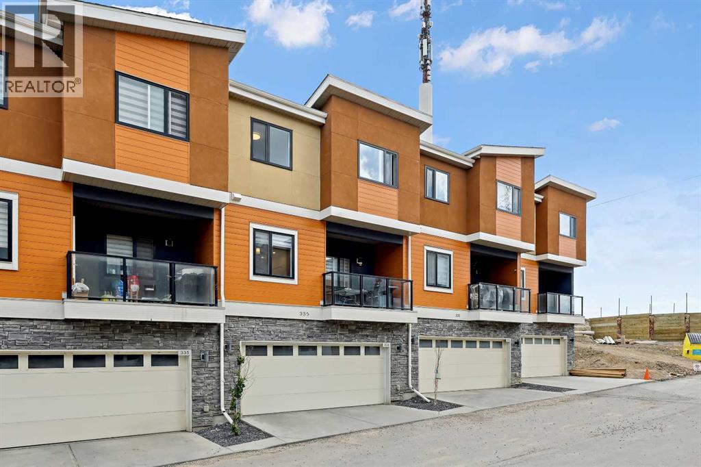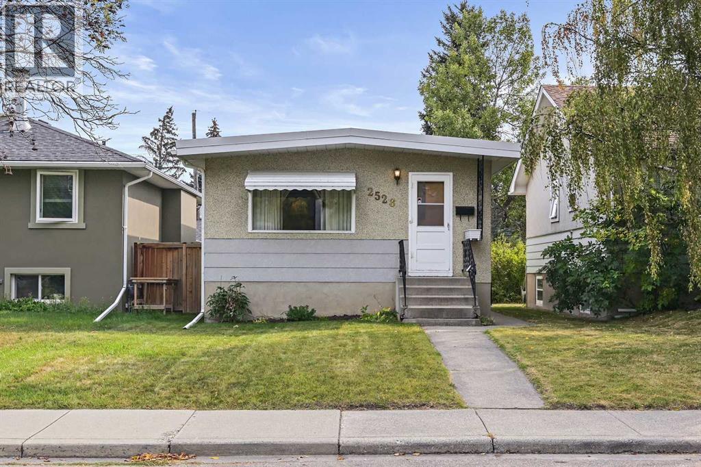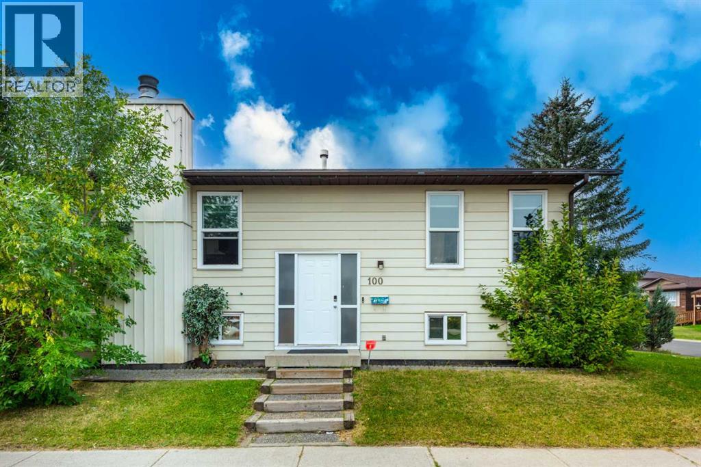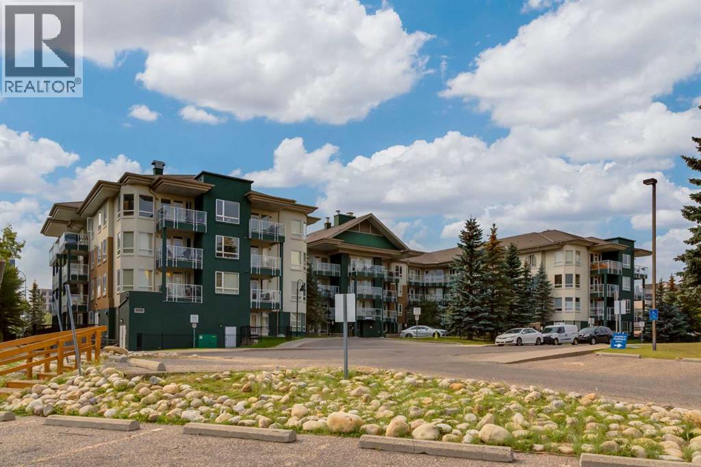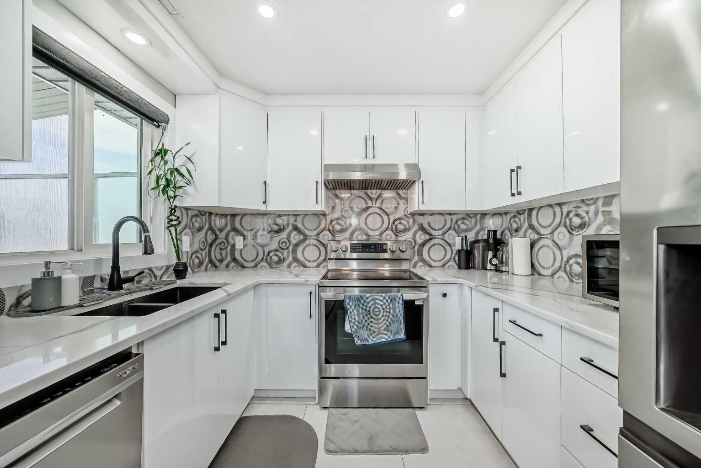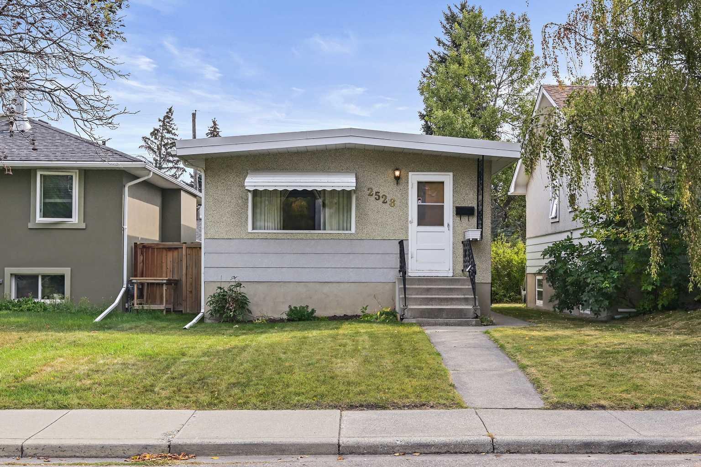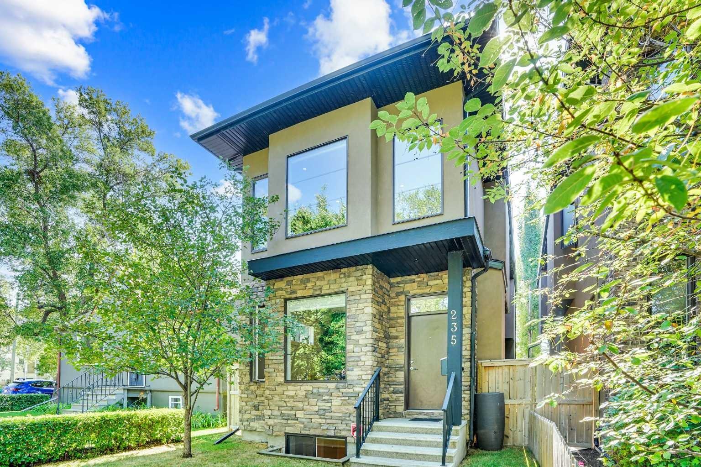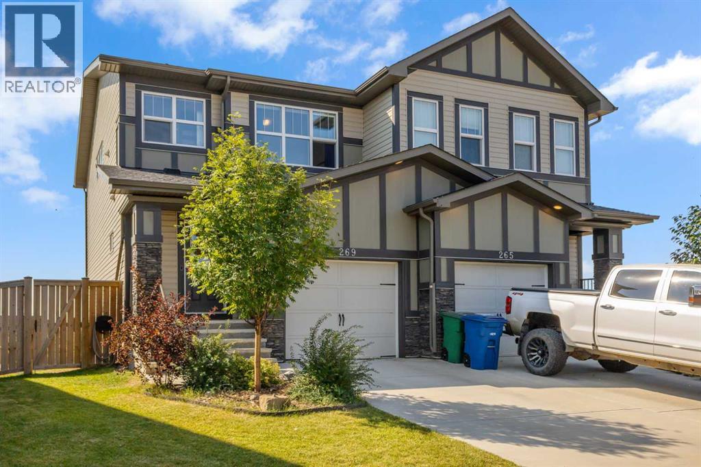
Highlights
Description
- Home value ($/Sqft)$389/Sqft
- Time on Housefulnew 1 hour
- Property typeSingle family
- Neighbourhood
- Median school Score
- Lot size4,463 Sqft
- Year built2017
- Garage spaces1
- Mortgage payment
This is the ONE you’ve been waiting for in the highly sought-after community of HILLCREST! This beautifully maintained 3 BED, 3.5 BATH home offers nearly 2,000 SQ FT OF DEVELOPED LIVING SPACE and sits on a RARE, OVERSIZED LOT! Step inside to a thoughtfully designed OPEN CONCEPT MAIN FLOOR, featuring a spacious kitchen with a BREAKFAST BAR, STAINLESS STEEL APPLIANCES including a GAS STOVE, and a PANTRY—perfect for everyday living and entertaining. The kitchen flows seamlessly into the dining area and cozy living room, where you’ll enjoy an UNOBSTRUCTED VIEW and direct access to a PRIVATE BALCONY—with NO NEIGHBOURS BEHIND! A convenient HALF BATH completes the main level. Upstairs, the PRIMARY SUITE is your own private retreat, complete with a 4-PIECE ENSUITE and a WALK-IN CLOSET. You'll also find TWO GENEROUSLY SIZED BEDROOMS, UPSTAIRS LAUNDRY, and another FULL 4-PIECE BATHROOM. The WALK-OUT BASEMENT is fully finished and offers a WET BAR, is wired for SURROUND SOUND, and includes a 3-PIECE BATHROOM plus plenty of STORAGE SPACE. Outside, enjoy the incredible OVERSIZED YARD—perfect for kids, pets, or hosting summer BBQs—with a SECOND LARGE DECK, PLENTY OF PRIVACY, and a STORAGE SHED for your outdoor gear. You’ll love the convenience of the ATTACHED SINGLE GARAGE, and the unbeatable location—close to schools, walking paths, a local brewery, shopping, and major routes for easy commuting. Don’t miss out on this one—it’s a must-see! (id:63267)
Home overview
- Cooling None
- Heat type Forced air
- # total stories 2
- Construction materials Wood frame
- Fencing Fence
- # garage spaces 1
- # parking spaces 3
- Has garage (y/n) Yes
- # full baths 3
- # half baths 1
- # total bathrooms 4.0
- # of above grade bedrooms 3
- Flooring Carpeted, laminate, vinyl plank
- Subdivision Hillcrest
- Lot desc Landscaped
- Lot dimensions 414.6
- Lot size (acres) 0.10244626
- Building size 1412
- Listing # A2256415
- Property sub type Single family residence
- Status Active
- Recreational room / games room 5.462m X 3.786m
Level: Lower - Bathroom (# of pieces - 3) Measurements not available
Level: Lower - Storage 5.386m X 6.882m
Level: Lower - Dining room 2.819m X 3.709m
Level: Main - Living room 2.896m X 3.709m
Level: Main - Bathroom (# of pieces - 2) Measurements not available
Level: Main - Kitchen 3.453m X 3.557m
Level: Main - Bathroom (# of pieces - 4) Measurements not available
Level: Upper - Bathroom (# of pieces - 4) Measurements not available
Level: Upper - Primary bedroom 3.353m X 4.09m
Level: Upper - Bedroom 2.819m X 4.42m
Level: Upper - Bedroom 2.819m X 3.277m
Level: Upper
- Listing source url Https://www.realtor.ca/real-estate/28870105/269-hillcrest-road-sw-airdrie-hillcrest
- Listing type identifier Idx

$-1,466
/ Month

