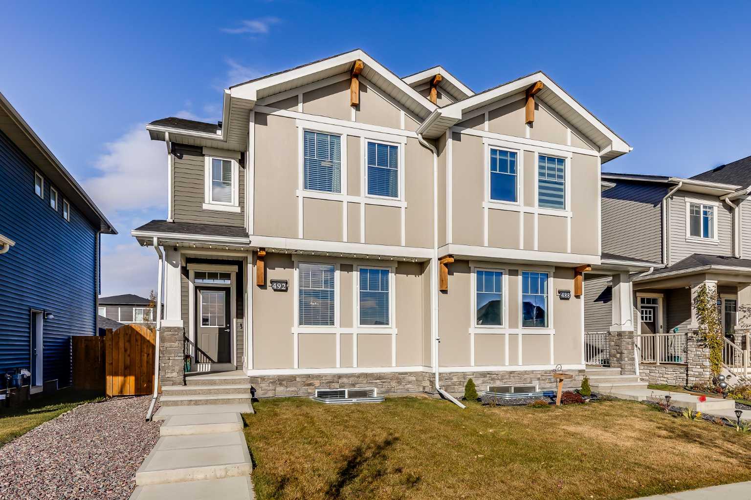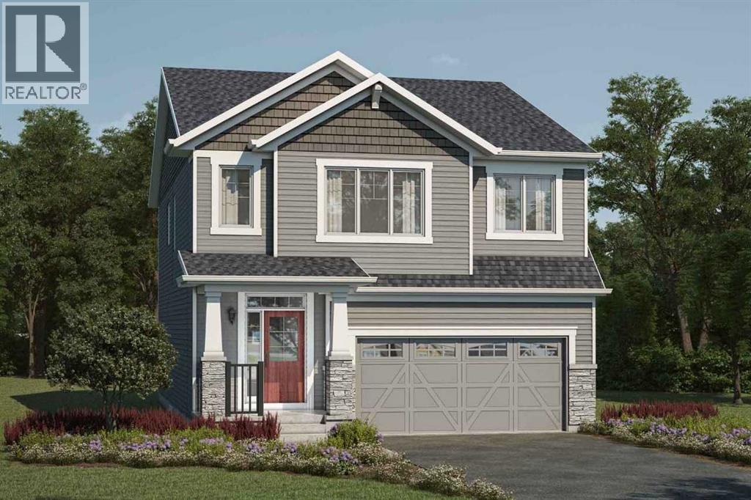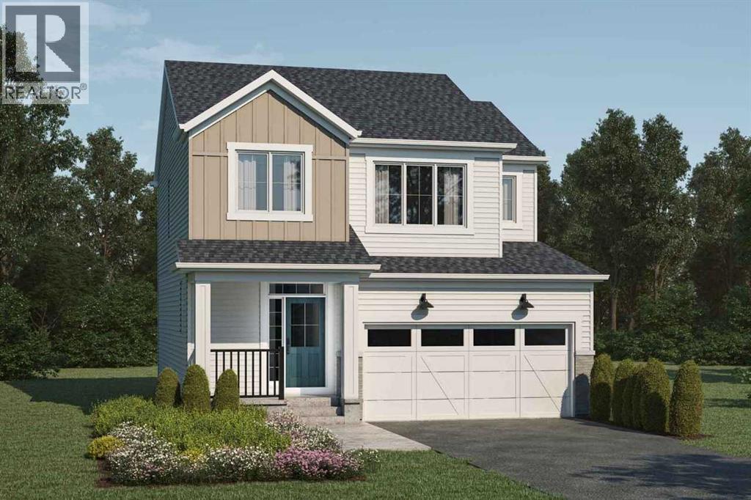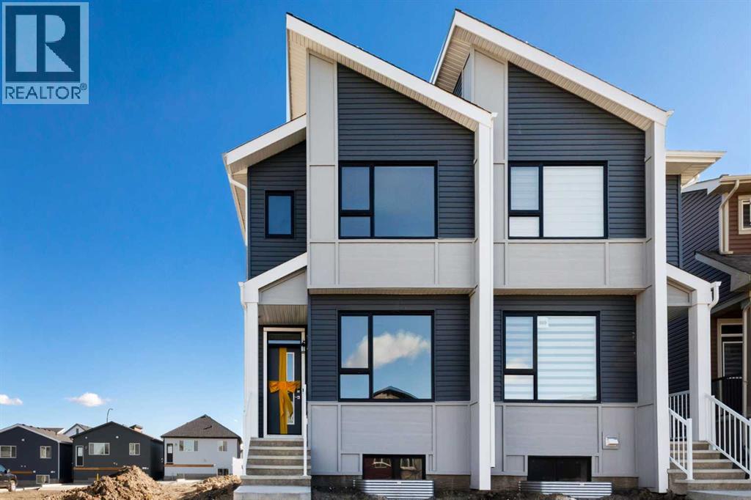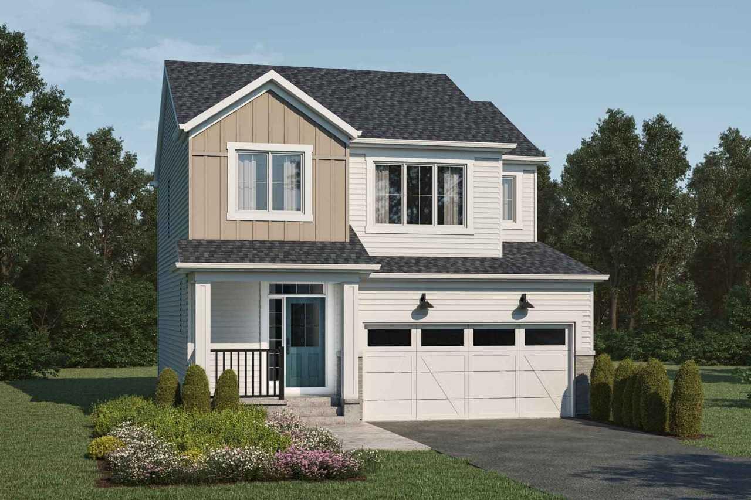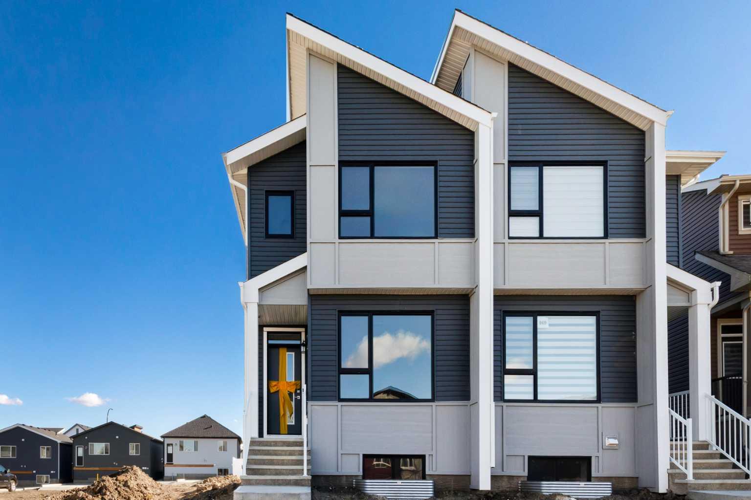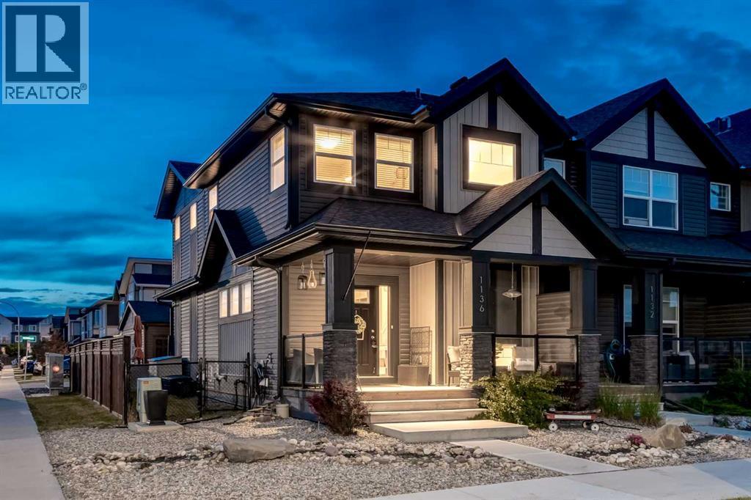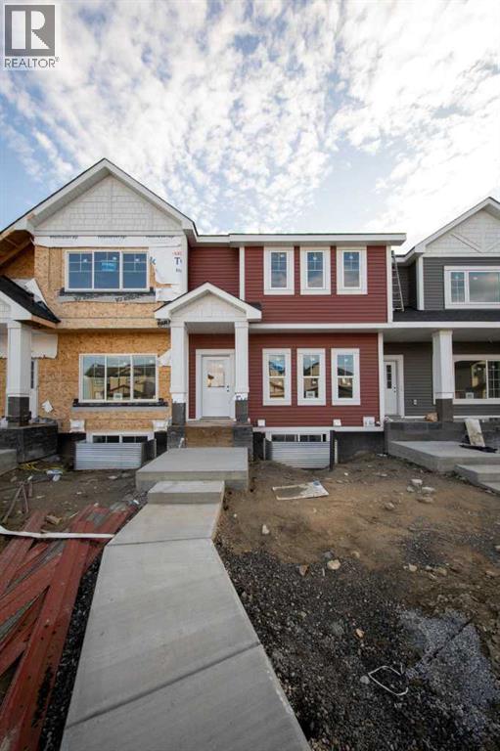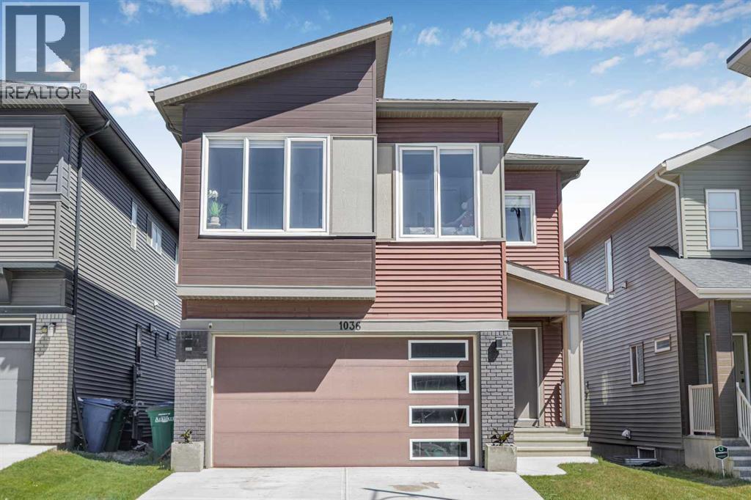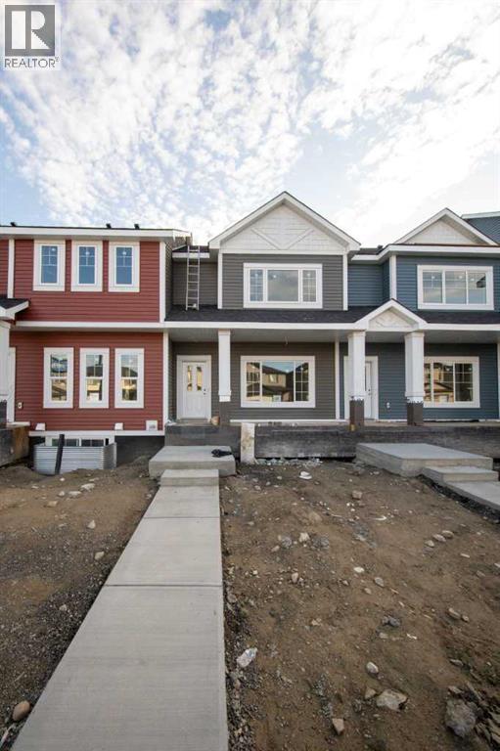- Houseful
- AB
- Airdrie
- Ravenswood
- 2802 Kings Heights Gate Se Unit 129
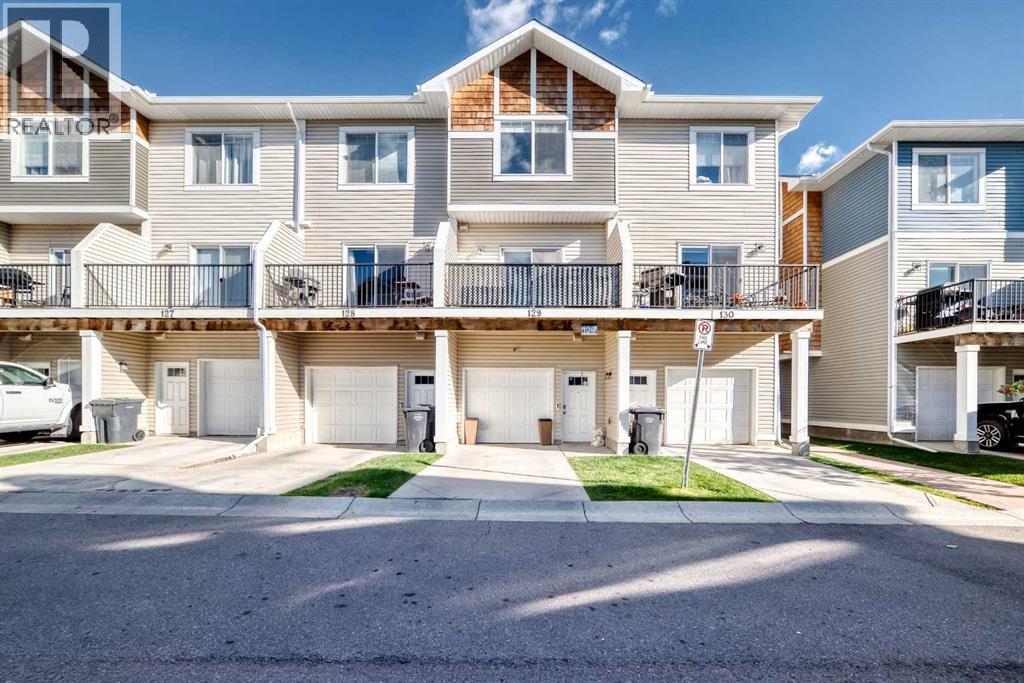
2802 Kings Heights Gate Se Unit 129
2802 Kings Heights Gate Se Unit 129
Highlights
Description
- Home value ($/Sqft)$268/Sqft
- Time on Housefulnew 3 hours
- Property typeSingle family
- Neighbourhood
- Median school Score
- Lot size1,510 Sqft
- Year built2013
- Garage spaces1
- Mortgage payment
The ground floor entrance near garage leads to fabulous office workspace with built in desk and shelving. Entrance foyer with large closet and access to 2 pc bath, as well as inside entrance to garage where you will find the furnace/mechanical room. Carpeted stairs lead up to a beautiful open, spacious full of natural light main living area. There is a beautiful accent wall in dining and living room plus almost full width windows which floods the room with natural light. Kitchen features lots of rich dark natural wood cabinetry which highlights the gorgeous white quartz countertops and island. Gleaming stainless steel appliances complete your dream kitchen. Sliding patio doors lead to a balcony with enough room for the whole family. The upper level has 3 spacious bedrooms including a primary bedroom with a 3 piece ensuite and 2 double clothes closets. The upper level laundry room with stackable washer/dryer is a real step saver. Front yard is a fenced and private mini oasis with low maintenance landscaping with trees and bushes providing almost total privacy. Call your favourite Realtor to view this great family home. (id:63267)
Home overview
- Cooling None
- Heat source Natural gas
- Heat type Forced air
- # total stories 3
- Construction materials Wood frame
- Fencing Fence, partially fenced
- # garage spaces 1
- # parking spaces 2
- Has garage (y/n) Yes
- # full baths 2
- # half baths 1
- # total bathrooms 3.0
- # of above grade bedrooms 3
- Flooring Carpeted, ceramic tile, laminate
- Community features Pets allowed with restrictions
- Subdivision Ravenswood
- Lot desc Landscaped
- Lot dimensions 140.3
- Lot size (acres) 0.034667656
- Building size 1437
- Listing # A2266106
- Property sub type Single family residence
- Status Active
- Other 4.167m X 1.981m
Level: 2nd - Living room 4.191m X 4.063m
Level: 2nd - Kitchen 4.139m X 4.063m
Level: 2nd - Laundry 1.015m X 0.914m
Level: 2nd - Dining room 2.947m X 2.667m
Level: 2nd - Bedroom 3.277m X 2.643m
Level: 3rd - Primary bedroom 3.353m X 3.024m
Level: 3rd - Bathroom (# of pieces - 3) 1.981m X 1.753m
Level: 3rd - Bedroom 3.301m X 2.691m
Level: 3rd - Bathroom (# of pieces - 4) 2.31m X 1.981m
Level: 3rd - Furnace 2.972m X 0.914m
Level: Main - Office 2.795m X 2.743m
Level: Main - Bathroom (# of pieces - 2) 1.472m X 1.042m
Level: Main - Other 2.819m X 1.119m
Level: Main
- Listing source url Https://www.realtor.ca/real-estate/29020686/129-2802-kings-heights-gate-se-airdrie-ravenswood
- Listing type identifier Idx

$-729
/ Month

