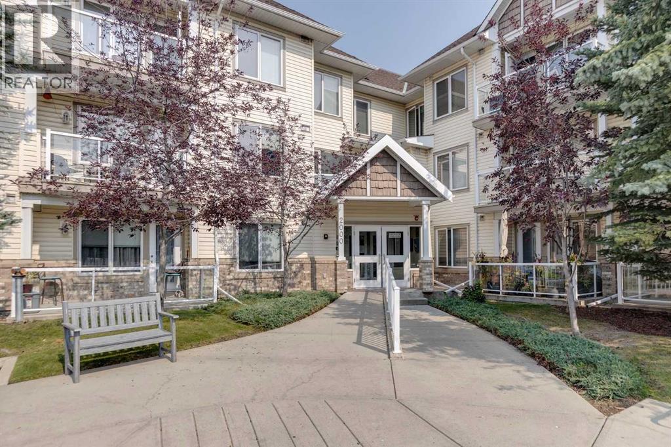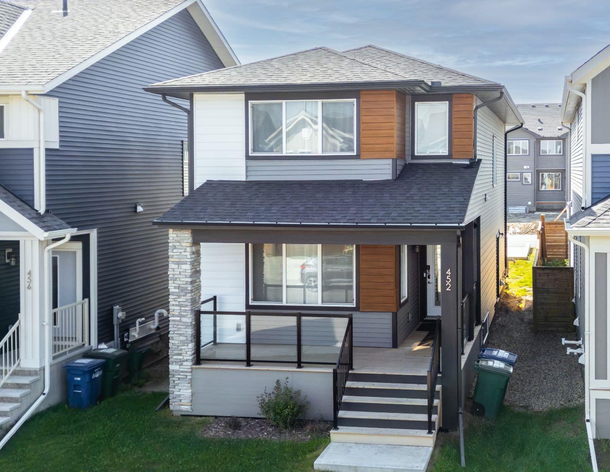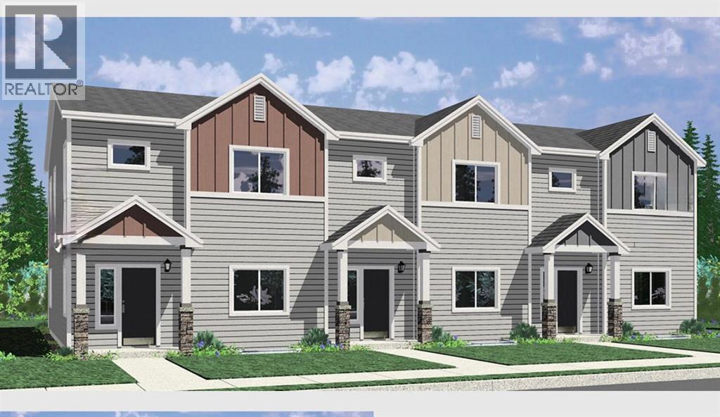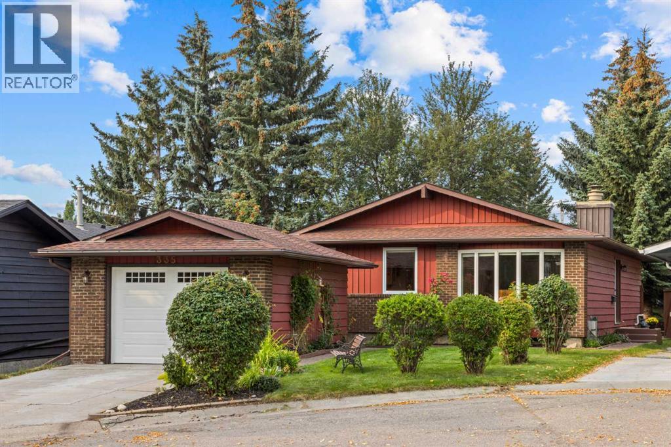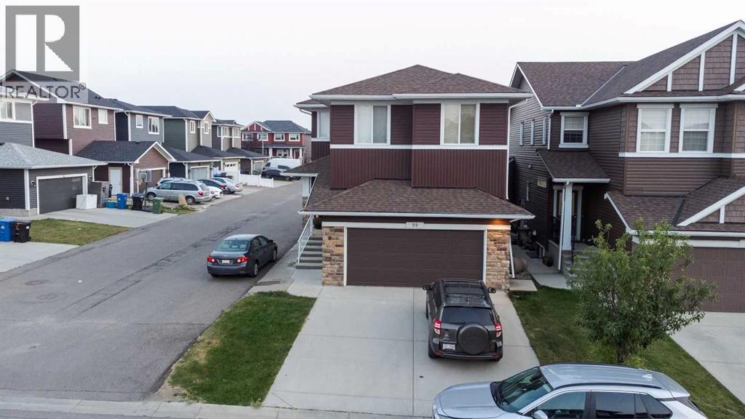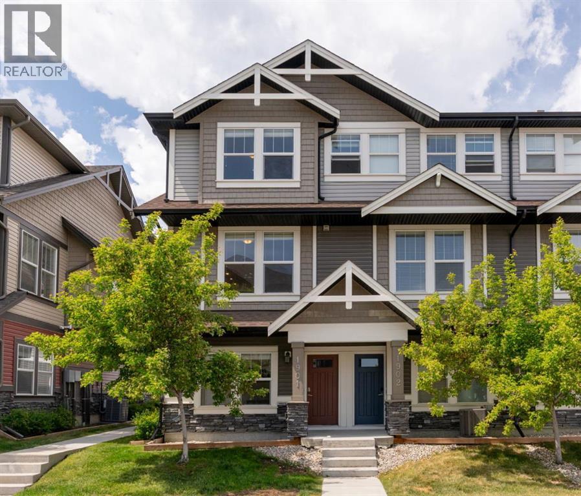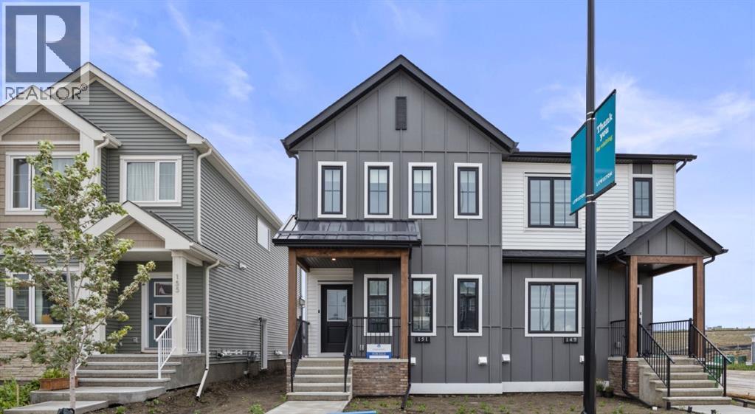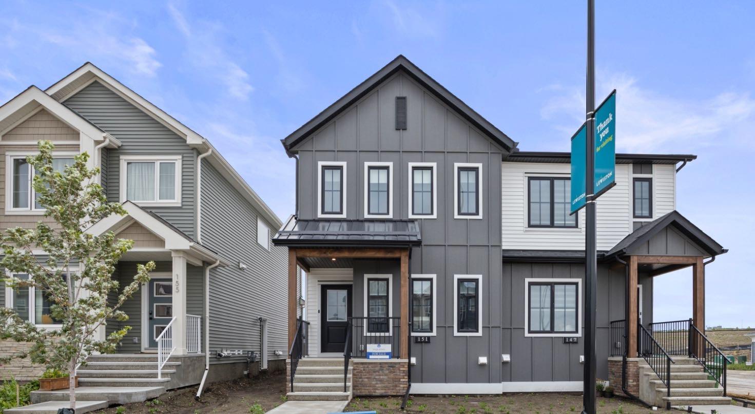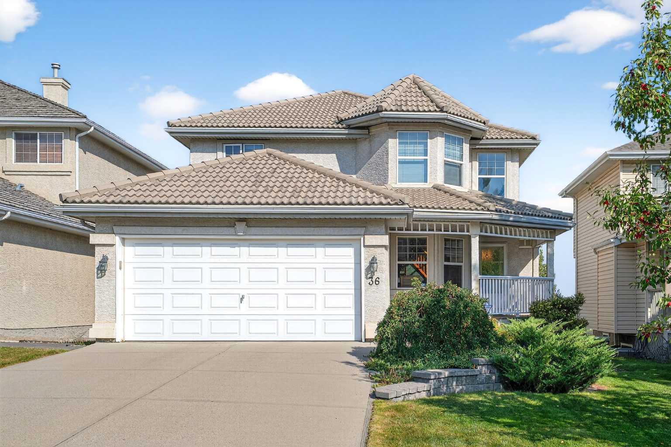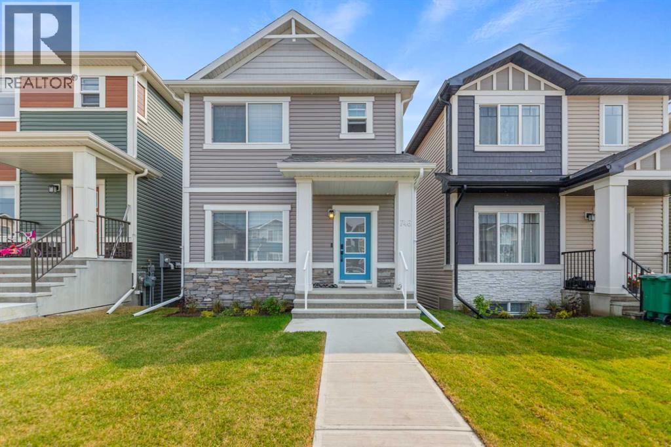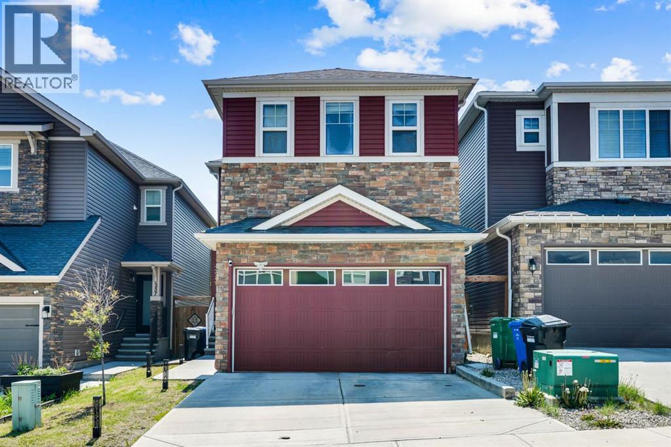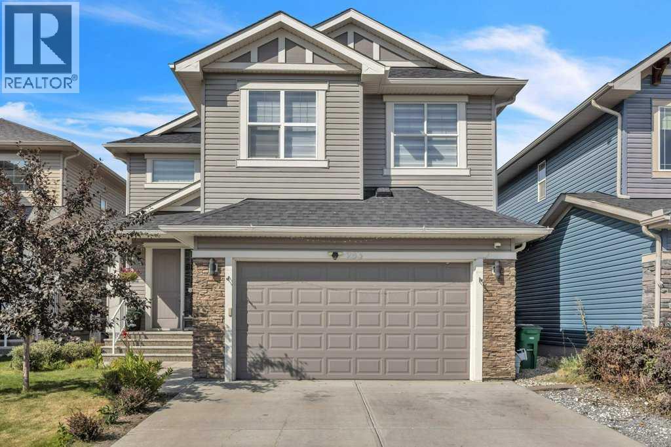
Highlights
Description
- Home value ($/Sqft)$298/Sqft
- Time on Housefulnew 5 hours
- Property typeSingle family
- Neighbourhood
- Median school Score
- Lot size4,197 Sqft
- Year built2016
- Garage spaces2
- Mortgage payment
Welcome to this stunning former showhome located in the highly sought-after and amenity-rich community of Bayside in Airdrie. This beautifully designed home showcases 10-foot ceilings on the main floor, a fully developed basement with a wet bar, central air conditioning, a large deck, and a fully landscaped yard. As you step inside, you are greeted by an open-concept layout filled with natural light. At the front of the home, a versatile den makes an ideal home office. The spacious living room features a cozy gas fireplace, while the separate dining area provides the perfect space for family meals. The gourmet kitchen is a true highlight, offering a gas stove, chimney hood fan, a huge pantry, and upgraded stainless steel appliances. Upstairs, you’ll find three generously sized bedrooms, including a luxurious primary suite complete with a five-piece ensuite and a massive walk-in closet. The remaining two bedrooms share a beautifully appointed four-piece bathroom. A large bonus room with plenty of windows offers an excellent space for relaxation or entertainment, and a convenient laundry area completes the upper level. The fully finished basement extends the living space with a stylish wet bar, a spacious family room, an additional bedroom, and ample storage options. This former showhome is the perfect blend of elegance, functionality, and comfort in one of Airdrie’s most desirable neighborhoods. (id:63267)
Home overview
- Cooling Central air conditioning
- Heat type Forced air
- # total stories 2
- Construction materials Wood frame
- Fencing Fence
- # garage spaces 2
- # parking spaces 4
- Has garage (y/n) Yes
- # full baths 3
- # half baths 1
- # total bathrooms 4.0
- # of above grade bedrooms 4
- Flooring Carpeted, ceramic tile, hardwood
- Has fireplace (y/n) Yes
- Subdivision Bayside
- Directions 2095031
- Lot dimensions 389.9
- Lot size (acres) 0.096342966
- Building size 2550
- Listing # A2252673
- Property sub type Single family residence
- Status Active
- Storage 3.862m X 2.362m
Level: Basement - Bedroom 2.743m X 4.368m
Level: Basement - Recreational room / games room 6.477m X 8.891m
Level: Basement - Other 1.5m X 0.686m
Level: Basement - Bathroom (# of pieces - 3) 1.5m X 2.362m
Level: Basement - Den 3.405m X 3.328m
Level: Main - Bathroom (# of pieces - 2) 1.5m X 1.5m
Level: Main - Dining room 3.633m X 1.829m
Level: Main - Foyer 3.786m X 2.539m
Level: Main - Kitchen 4.243m X 5.182m
Level: Main - Living room 5.944m X 4.548m
Level: Main - Bathroom (# of pieces - 5) 5.054m X 3.328m
Level: Upper - Bedroom 3.149m X 3.429m
Level: Upper - Bathroom (# of pieces - 4) 1.576m X 3.481m
Level: Upper - Bonus room 6.072m X 4.319m
Level: Upper - Bedroom 3.072m X 4.014m
Level: Upper - Primary bedroom 4.243m X 4.596m
Level: Upper - Laundry Measurements not available
Level: Upper
- Listing source url Https://www.realtor.ca/real-estate/28837362/283-baywater-way-sw-airdrie-bayside
- Listing type identifier Idx

$-2,026
/ Month

