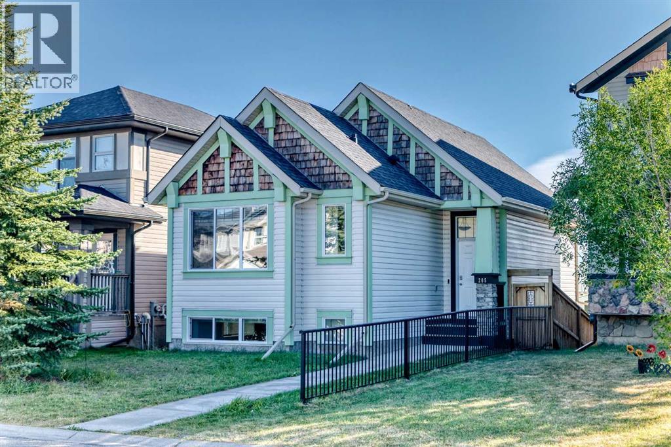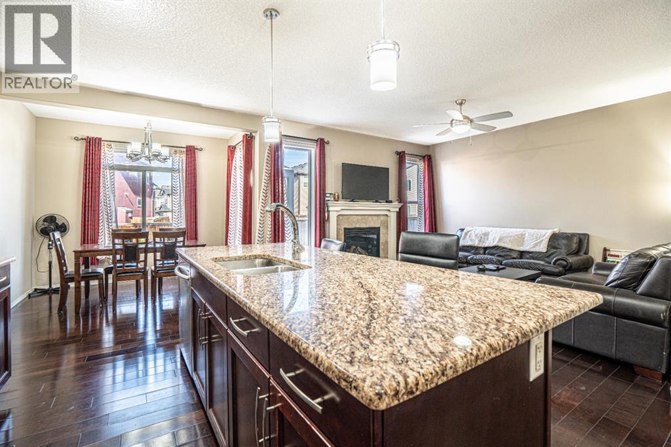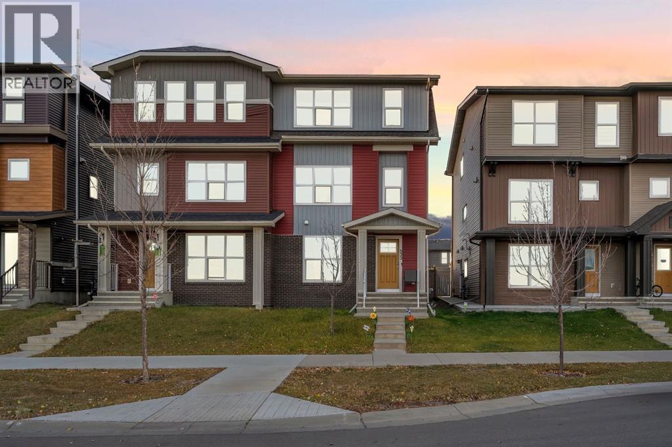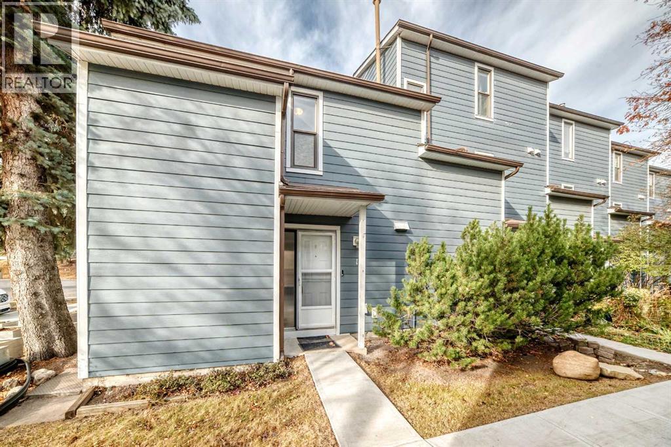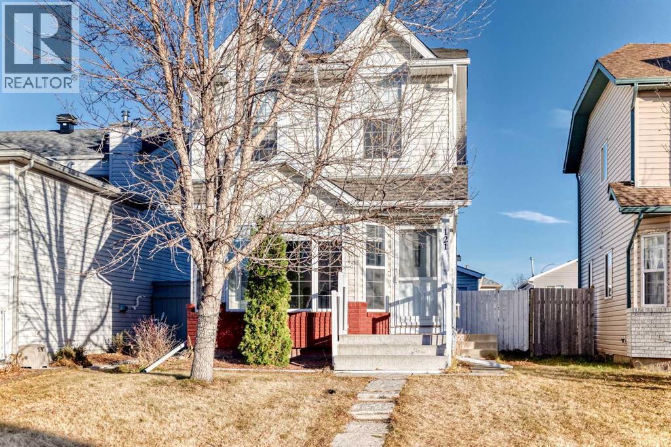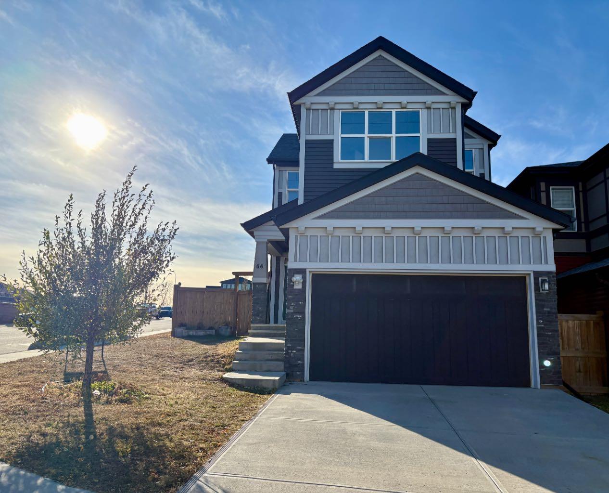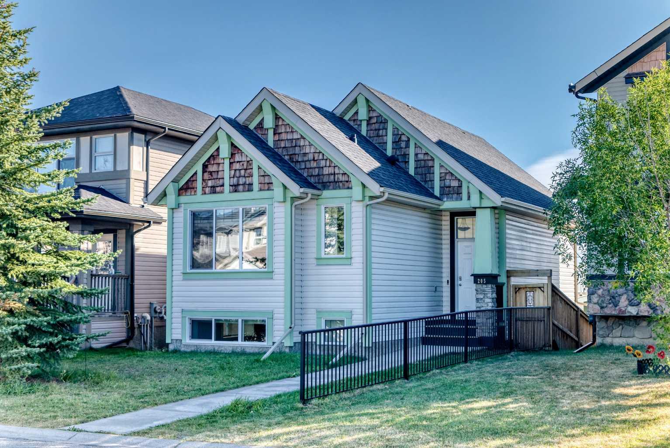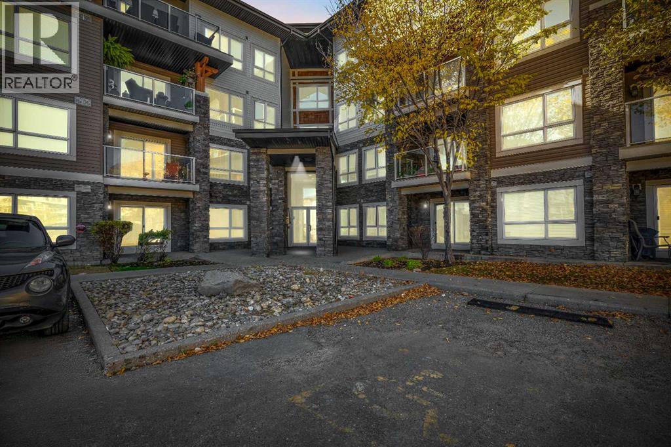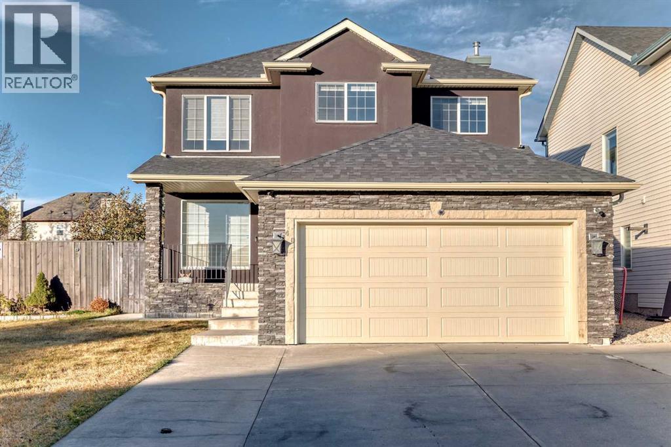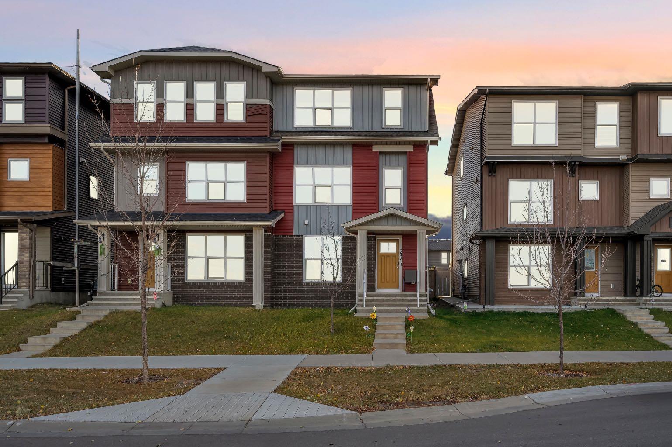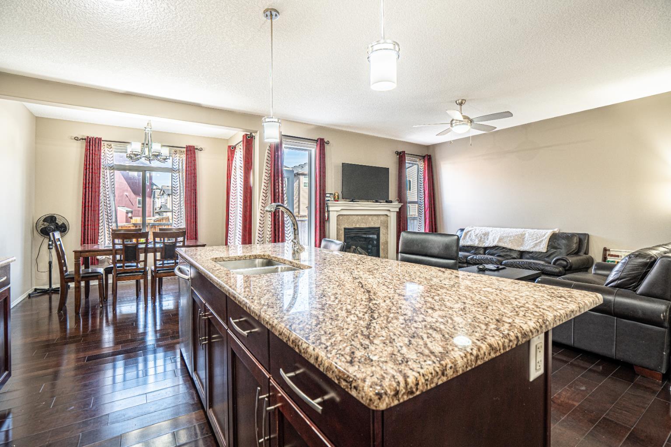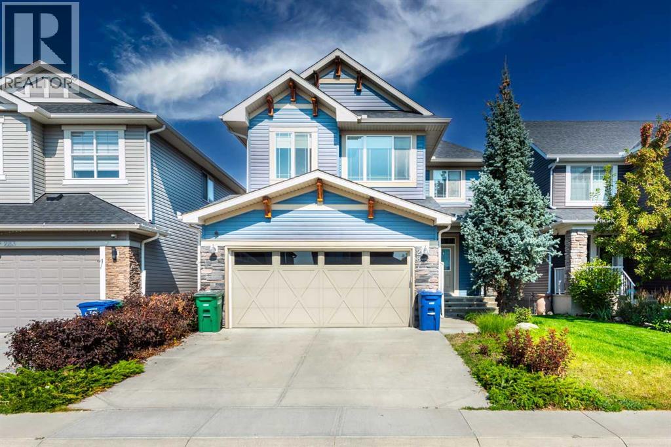
Highlights
Description
- Home value ($/Sqft)$328/Sqft
- Time on Houseful47 days
- Property typeSingle family
- Neighbourhood
- Median school Score
- Lot size3,976 Sqft
- Year built2014
- Garage spaces2
- Mortgage payment
This former Genesis show home is fully upgraded and ideally located in Bayside. The main floor boasts an open floor plan with spacious principal rooms, pristine engineered high-end laminate flooring, a beautifully designed kitchen with full-height cabinets, striking granite countertops, and high-end stainless steel appliances, plus a main floor office that can serve as a fourth bedroom. Upstairs, you’ll find an expansive bonus room, a large primary suite complete with a 4-piece ensuite and walk-in closet, two generous secondary bedrooms, and a convenient laundry room with extra cabinetry. Designer wallpapered feature walls add character throughout the home, while the basement is insulated, wired, and drywalled—ready for your personal touch. Additional highlights include upgraded window coverings, central A/C, a large deck with a privacy screen, new vinyl and wood fencing, and a beautifully maintained yard with underground sprinklers. (id:63267)
Home overview
- Cooling Central air conditioning
- Heat type Forced air
- # total stories 2
- Construction materials Wood frame
- Fencing Fence
- # garage spaces 2
- # parking spaces 4
- Has garage (y/n) Yes
- # full baths 2
- # half baths 1
- # total bathrooms 3.0
- # of above grade bedrooms 4
- Flooring Carpeted, ceramic tile, hardwood
- Has fireplace (y/n) Yes
- Subdivision Bayside
- Lot desc Lawn
- Lot dimensions 369.4
- Lot size (acres) 0.09127749
- Building size 2010
- Listing # A2256960
- Property sub type Single family residence
- Status Active
- Bathroom (# of pieces - 2) 1.576m X 1.548m
Level: Main - Living room 4.267m X 4.42m
Level: Main - Kitchen 4.191m X 3.377m
Level: Main - Bedroom 3.328m X 3.149m
Level: Main - Dining room 3.938m X 2.896m
Level: Main - Foyer 3.481m X 1.804m
Level: Main - Bathroom (# of pieces - 4) 2.795m X 2.31m
Level: Upper - Bedroom 3.1m X 2.743m
Level: Upper - Primary bedroom 4.243m X 4.724m
Level: Upper - Laundry 2.795m X 1.753m
Level: Upper - Bedroom 3.1m X 2.996m
Level: Upper - Bathroom (# of pieces - 4) 3.1m X 1.5m
Level: Upper - Family room 5.182m X 3.962m
Level: Upper
- Listing source url Https://www.realtor.ca/real-estate/28860915/287-baywater-way-sw-airdrie-bayside
- Listing type identifier Idx

$-1,760
/ Month

