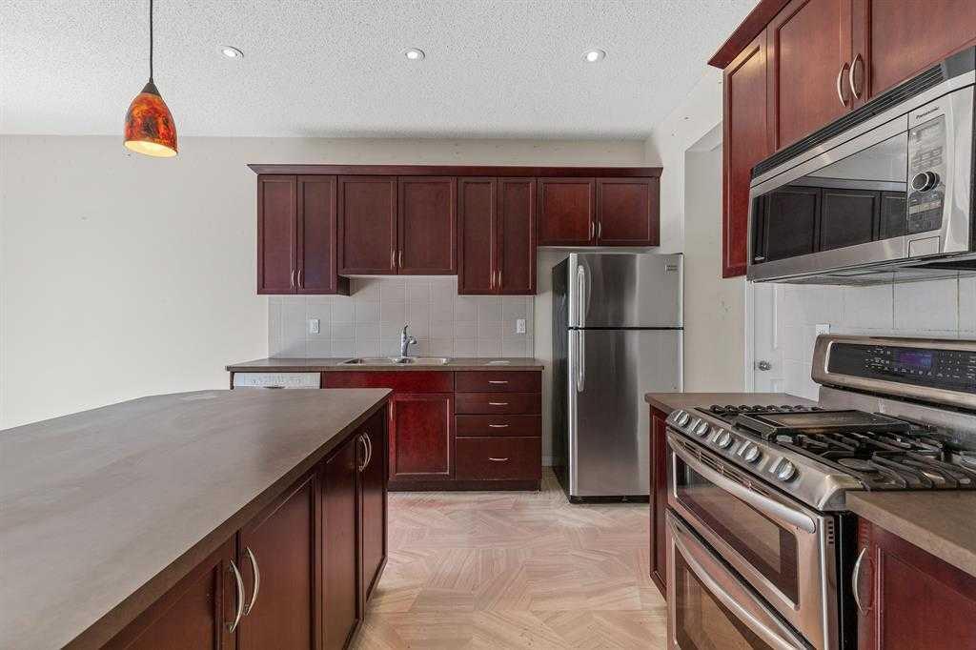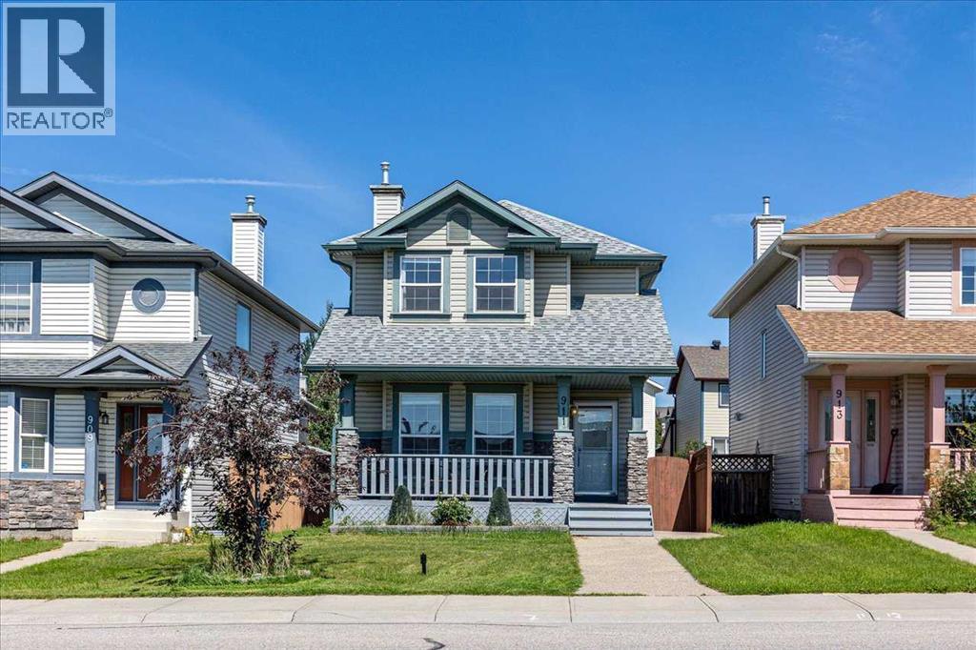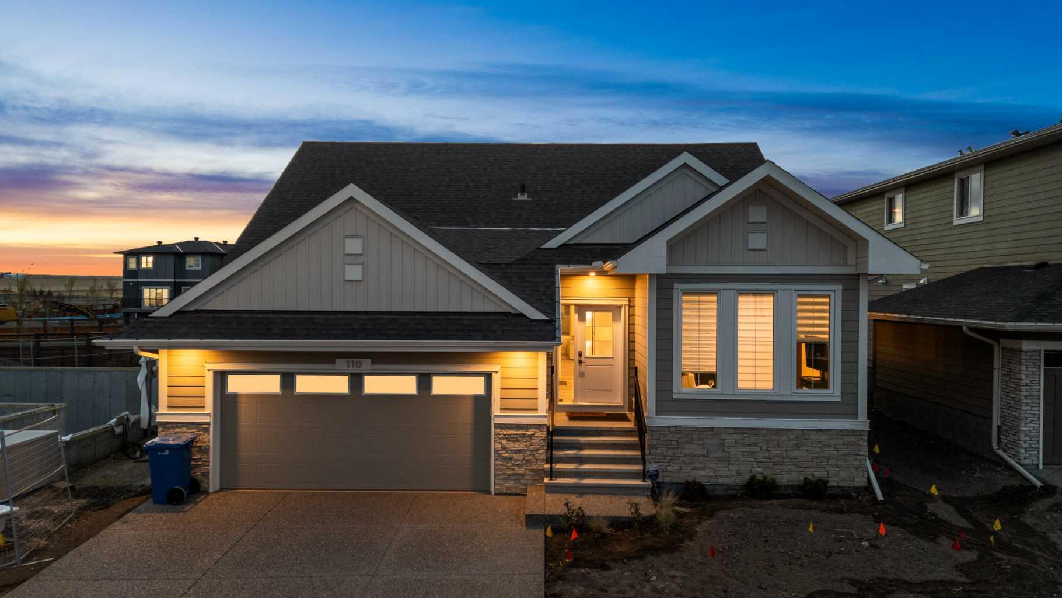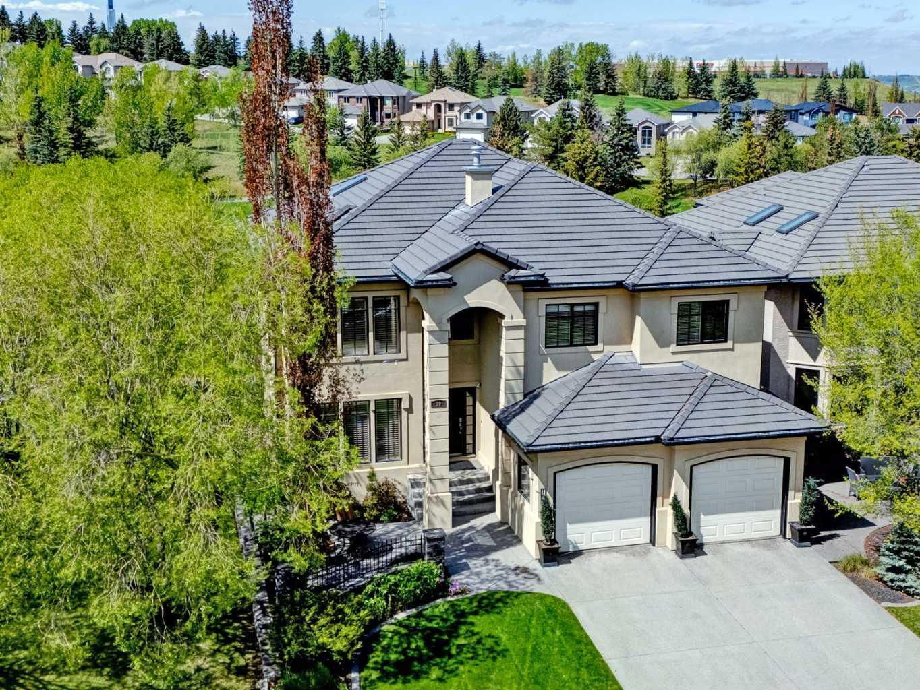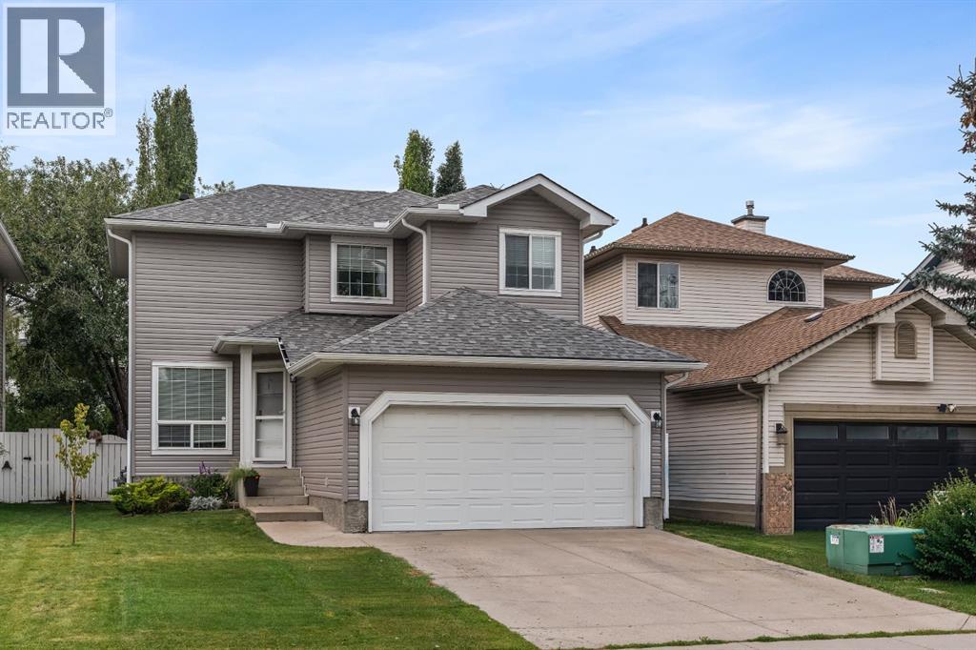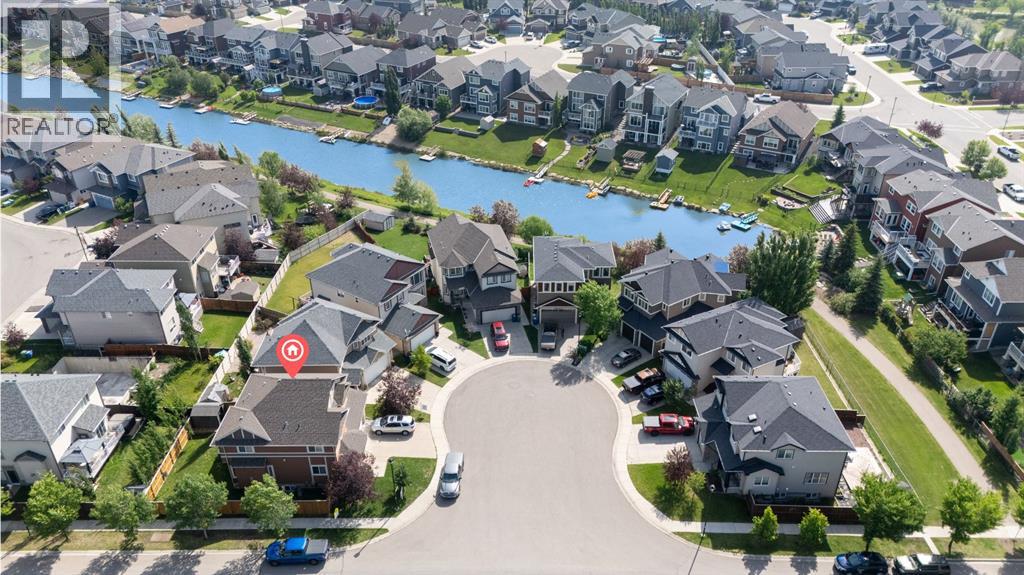
Highlights
Description
- Home value ($/Sqft)$295/Sqft
- Time on Houseful124 days
- Property typeSingle family
- Neighbourhood
- Median school Score
- Lot size4,338 Sqft
- Year built2009
- Garage spaces2
- Mortgage payment
Don’t miss your chance to own this stunning corner-lot home in Bayside, tucked away on a quiet cul-de-sac with fantastic curb appeal and a welcoming front porch. Extra windows fill the home with natural light, creating a bright, inviting atmosphere from the moment you step inside. The main floor begins with a versatile den—perfect for a home office or cozy sitting area—then opens to a warm, open-concept living space with hardwood and tile floors, a gas fireplace, and a spacious dining area. The updated kitchen boasts stainless steel appliances, granite countertops, and ample prep space, while a stylish 2-piece bath completes the level.Upstairs, a sunny bonus room is ideal for a media area or playroom. The primary suite offers a walk-in closet and private en suite, joined by two additional bedrooms, a full bath, and a convenient laundry room. The undeveloped basement is ready for your ideas—home gym, rec room, or extra living space.With FRESH PAINT, BRAND-NEW CARPET, CUSTOM BLINDS, AIR CONDITIONING, DECK, FENCE, LANDSCAPING, AND SHED—all already done—this home is truly move-in ready. WHY WAIT FOR NEW CONSTRUCTION when you can move in within 15 days and have WINDOW COVERINGS, WASHER, DRYER, AND AC INCLUDED? The LOCATION is unbeatable—STEPS to the CANALS and walking paths, STEPS to the ELEMENTARY SCHOOL, the middle school bus stop just across the street, and the high school nearby. Bayside is one of Airdrie’s most desirable communities, known for its scenic canals, walking trails, parks, and close-knit feel, all just minutes from shopping, dining, and amenities. (id:63267)
Home overview
- Cooling Central air conditioning
- Heat type Forced air
- # total stories 2
- Construction materials Wood frame
- Fencing Fence
- # garage spaces 2
- # parking spaces 4
- Has garage (y/n) Yes
- # full baths 2
- # half baths 1
- # total bathrooms 3.0
- # of above grade bedrooms 3
- Flooring Carpeted, hardwood, tile
- Has fireplace (y/n) Yes
- Subdivision Bayside
- Directions 1964098
- Lot desc Landscaped, lawn
- Lot dimensions 403
- Lot size (acres) 0.09957994
- Building size 2186
- Listing # A2218370
- Property sub type Single family residence
- Status Active
- Laundry 1.396m X 1.652m
Level: 2nd - Primary bedroom 4.167m X 5.005m
Level: 2nd - Other 2.158m X 1.524m
Level: 2nd - Bathroom (# of pieces - 4) 2.871m X 1.5m
Level: 2nd - Bedroom 3.1m X 3.328m
Level: 2nd - Bathroom (# of pieces - 5) 2.871m X 3.328m
Level: 2nd - Bedroom 4.395m X 3.328m
Level: 2nd - Bonus room 5.867m X 4.444m
Level: 2nd - Pantry 1.119m X 0.991m
Level: Main - Living room 4.648m X 5.386m
Level: Main - Bathroom (# of pieces - 2) 1.676m X 2.414m
Level: Main - Den 3.048m X 3.911m
Level: Main - Kitchen 3.353m X 5.639m
Level: Main - Dining room 2.387m X 3.658m
Level: Main
- Listing source url Https://www.realtor.ca/real-estate/28491417/30-baywater-cape-sw-airdrie-bayside
- Listing type identifier Idx

$-1,720
/ Month




