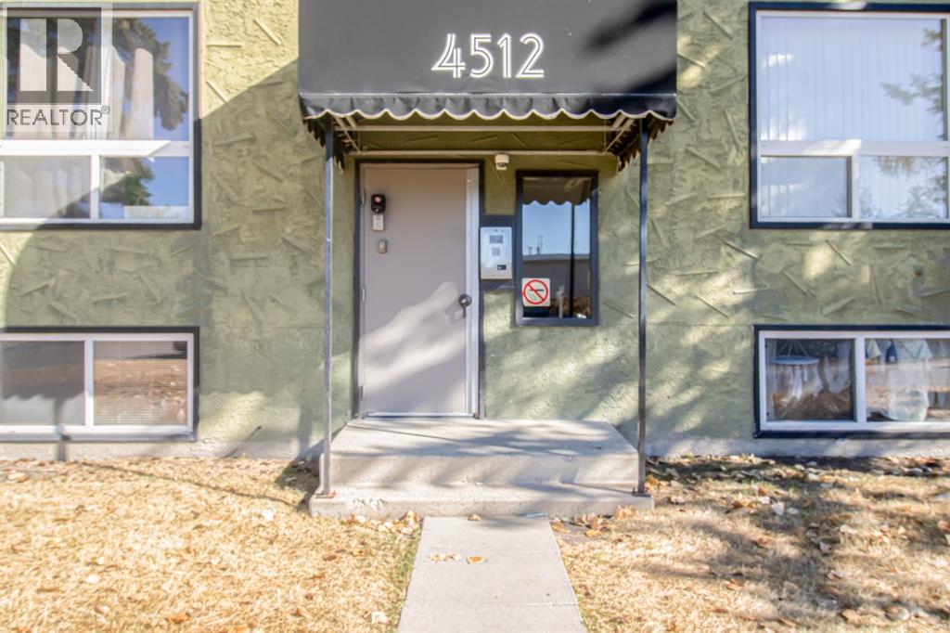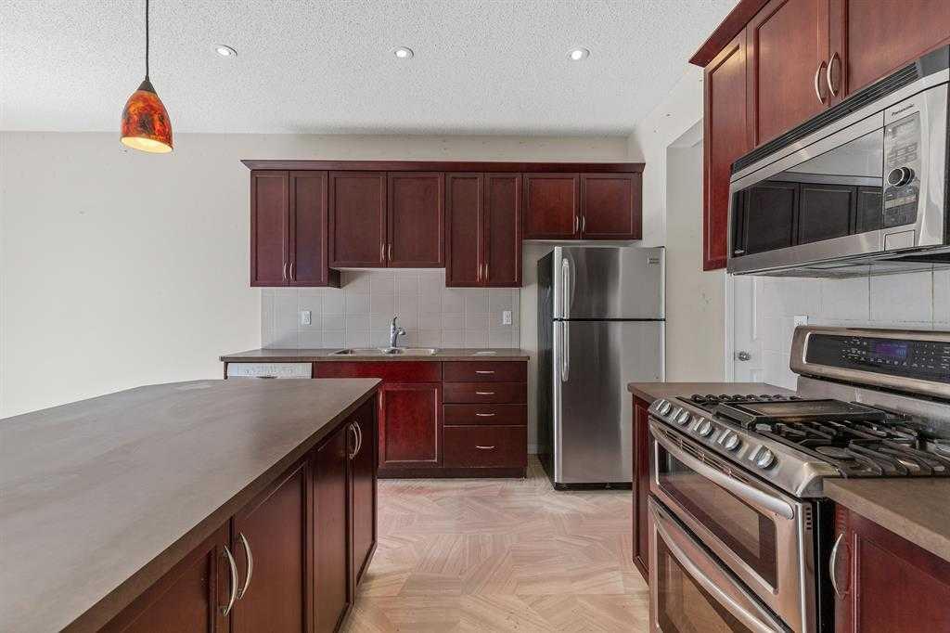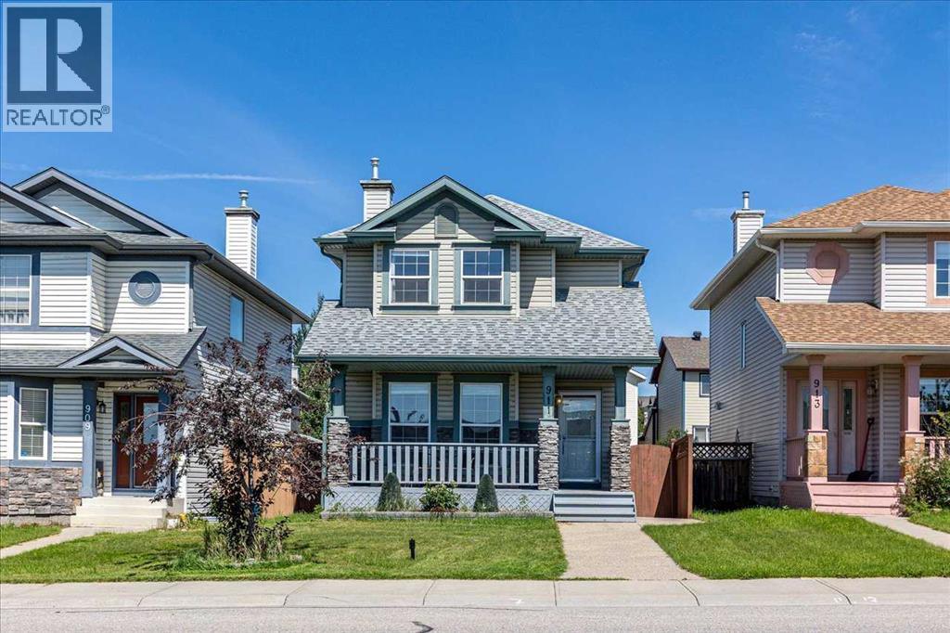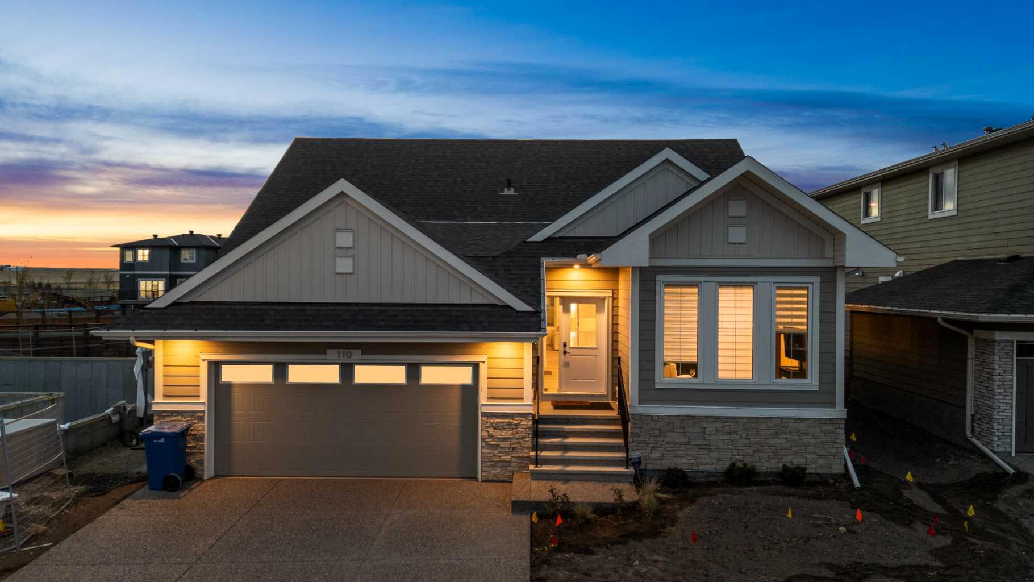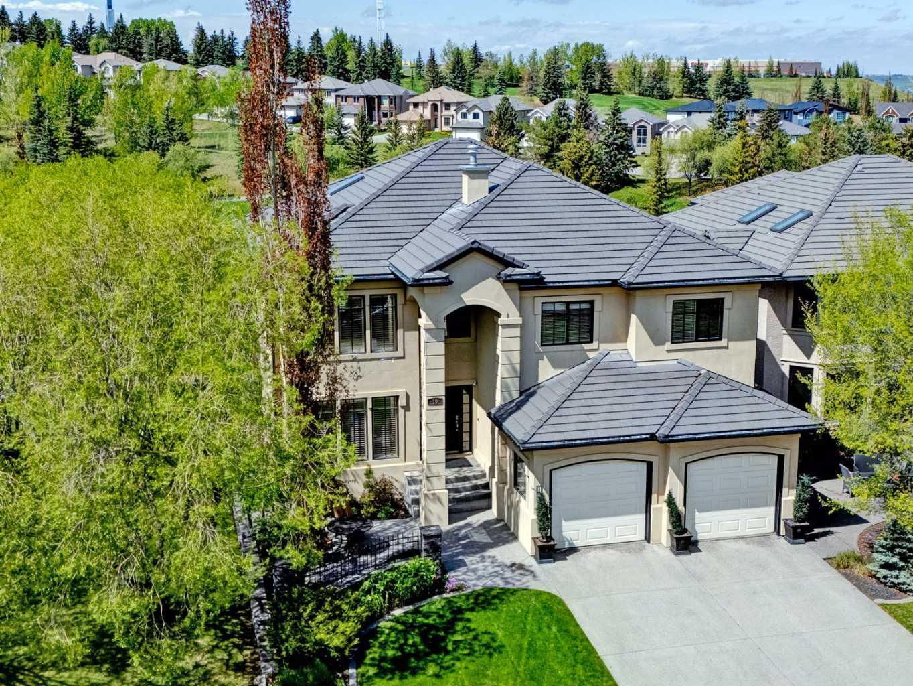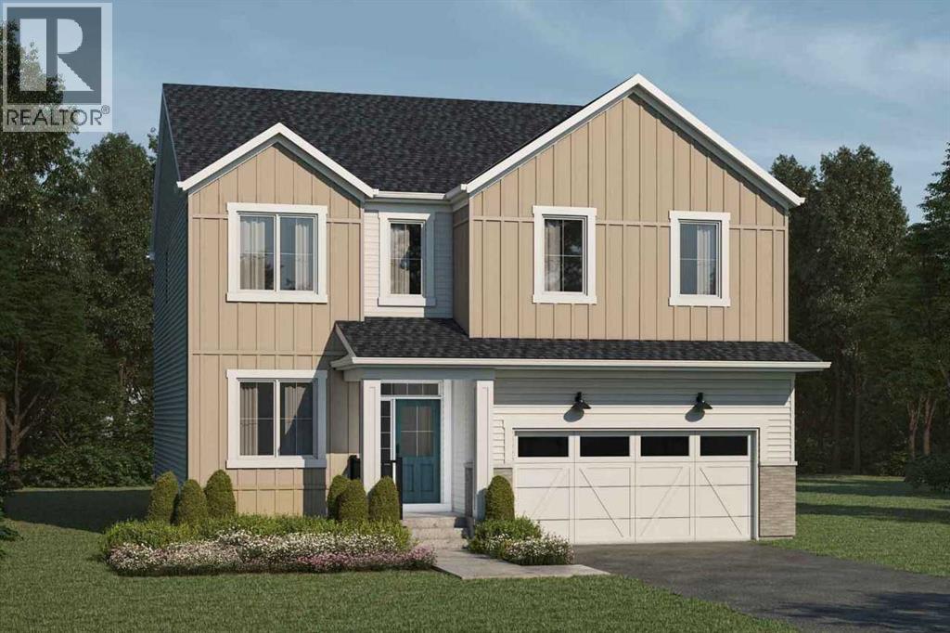
Highlights
Description
- Home value ($/Sqft)$289/Sqft
- Time on Houseful81 days
- Property typeSingle family
- Median school Score
- Lot size3,538 Sqft
- Year built2025
- Garage spaces2
- Mortgage payment
As part of Mattamy’s WideLotTM collection, the Cline amplifies living space through shorter hallways and brighter windows. Enjoy a unique, L-shaped kitchen and an oversized quartz island as the central hub of your open-concept main floor. Step away into your separate den for quiet study or relaxation. Keep home-life organized with the help of your kitchen pantry, powder room and a handy mudroom that provides access to your garage. Upstairs, enjoy the freedom of space in your bright and open loft and the privacy of your primary bedroom with Bath Oasis ensuite and a walk-in closet. Each of the bedrooms is located on the corners of the home, with no shared walls between the bedrooms - each family member can enjoy their own space and privacy. *Photos & virtual tour are representative. (id:63267)
Home overview
- Cooling None
- Heat source Natural gas
- Heat type Forced air
- # total stories 2
- Construction materials Wood frame
- Fencing Not fenced
- # garage spaces 2
- # parking spaces 4
- Has garage (y/n) Yes
- # full baths 2
- # half baths 1
- # total bathrooms 3.0
- # of above grade bedrooms 4
- Flooring Carpeted, vinyl plank
- Has fireplace (y/n) Yes
- Subdivision South windsong
- Lot dimensions 328.7
- Lot size (acres) 0.08122066
- Building size 2791
- Listing # A2244916
- Property sub type Single family residence
- Status Active
- Den 2.896m X 3.606m
Level: Main - Kitchen 3.862m X 4.852m
Level: Main - Great room 4.368m X 4.852m
Level: Main - Bathroom (# of pieces - 2) Level: Main
- Dining room 2.643m X 3.581m
Level: Main - Loft 4.471m X 5.334m
Level: Upper - Bedroom 3.353m X 3.557m
Level: Upper - Bathroom (# of pieces - 5) Level: Upper
- Bathroom (# of pieces - 5) Level: Upper
- Bedroom 3.1m X 3.834m
Level: Upper - Bedroom 3.353m X 3.149m
Level: Upper - Primary bedroom 4.852m X 4.901m
Level: Upper
- Listing source url Https://www.realtor.ca/real-estate/28677029/3030-southwinds-place-sw-airdrie-south-windsong
- Listing type identifier Idx

$-2,152
/ Month




