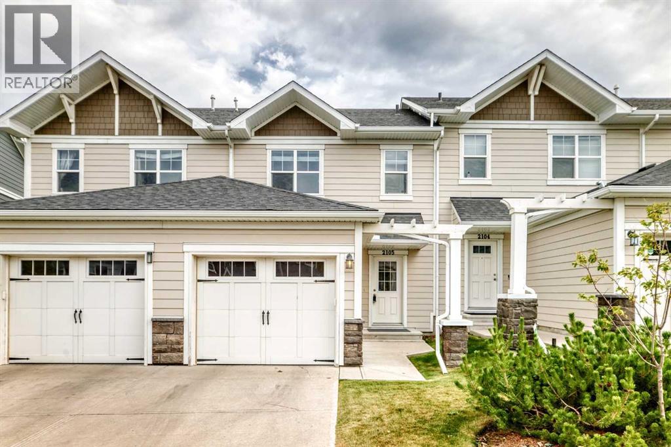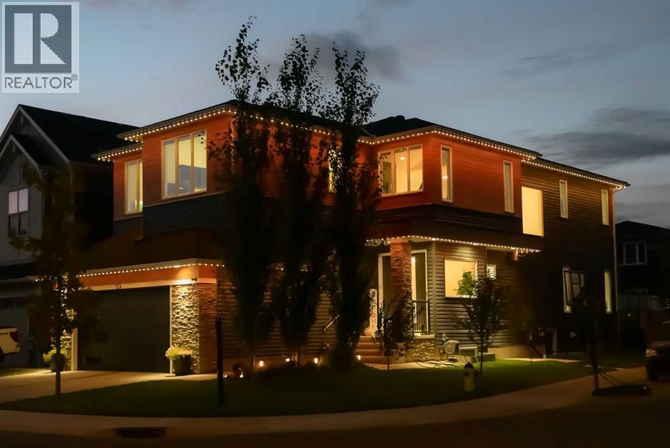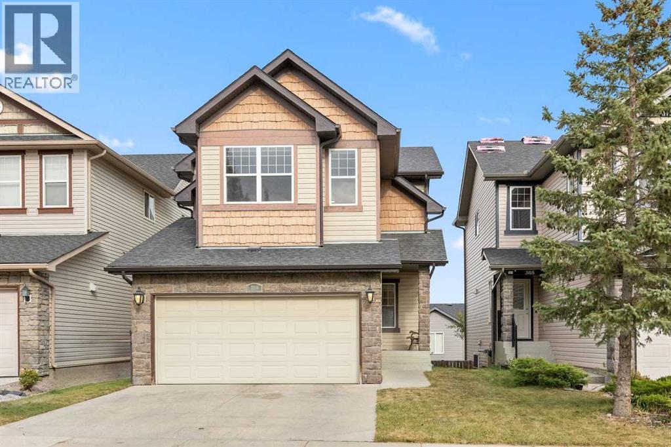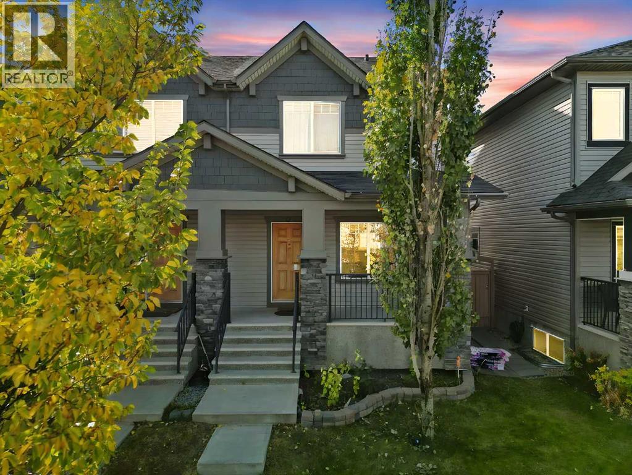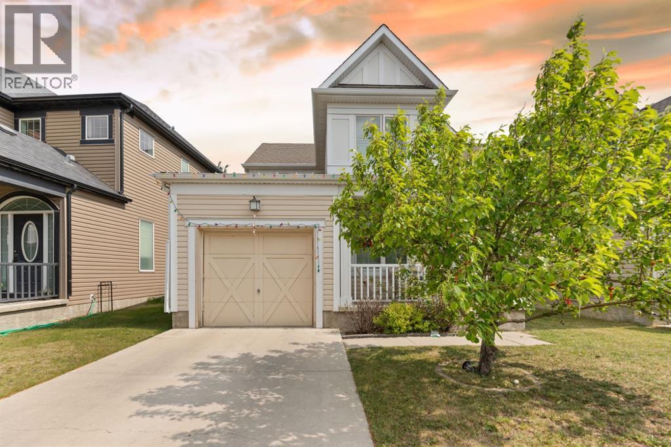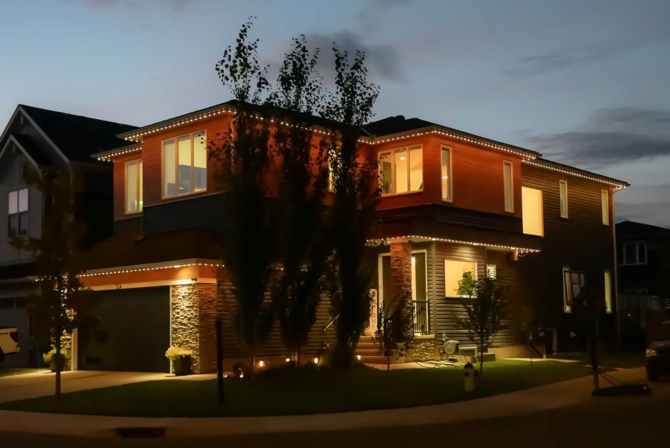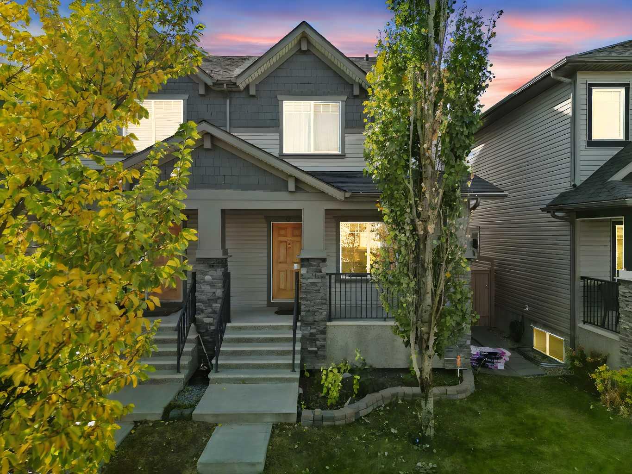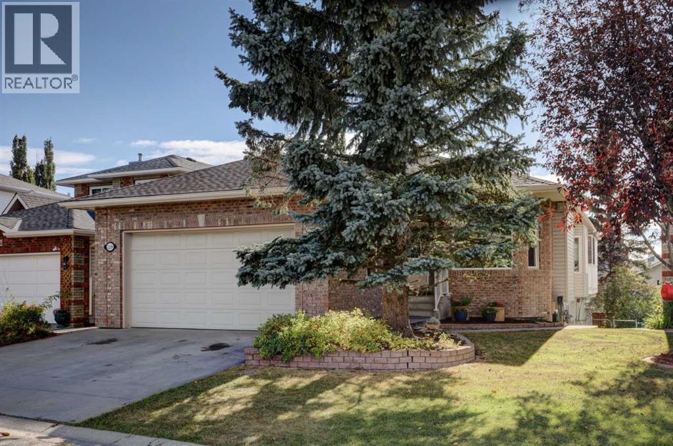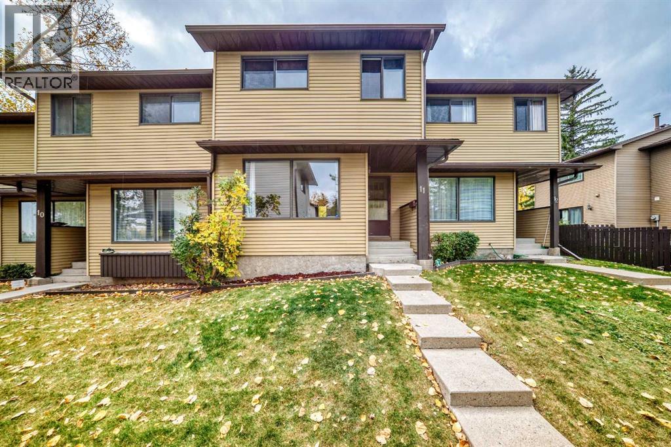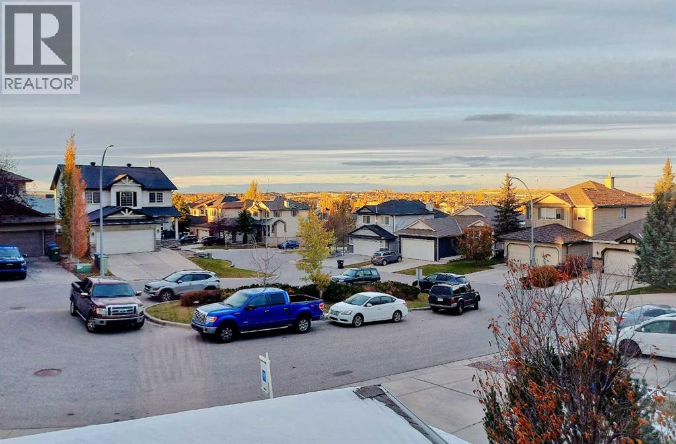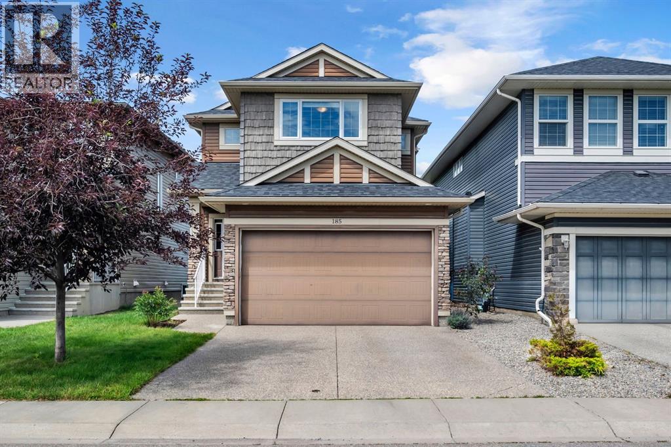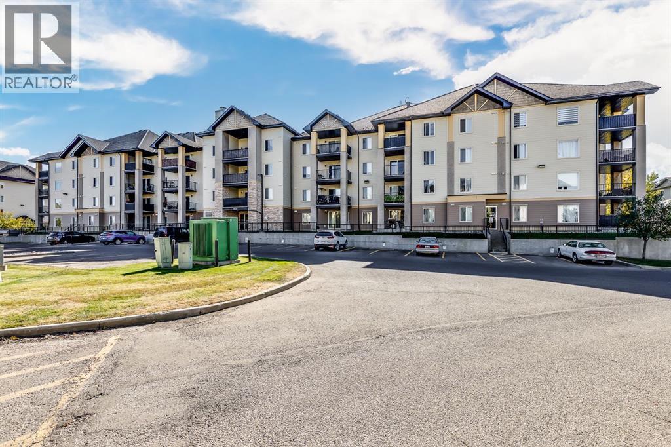
304 Mackenzie Way Sw Unit 7308
304 Mackenzie Way Sw Unit 7308
Highlights
Description
- Home value ($/Sqft)$302/Sqft
- Time on Housefulnew 7 days
- Property typeSingle family
- Neighbourhood
- Median school Score
- Year built2005
- Mortgage payment
Welcome to Your Next Home! This bright and spacious 2-bedroom, 2-bath condo has everything you need for easy, comfortable living — all in a vibrant community close to great restaurants, shopping, transit, and more! You'll love the open-concept layout that makes the most of the space — perfect for relaxing or hosting friends. The kitchen is smartly designed with a central island that’s great for meal prep or casual dining. There's a full-size laundry area tucked into a large utility room, complete with tons of shelving and storage space. The primary bedroom offers a walk-through closet and a private ensuite. Step outside to your balcony and enjoy peaceful views of the park — ideal for your morning coffee or an evening wind-down. Top it all off with titled, heated underground parking — included in the price. If you're looking for a low-maintenance, affordable lifestyle in a great location, this one checks all the boxes! (id:63267)
Home overview
- Cooling None
- Heat type Baseboard heaters
- # total stories 4
- Construction materials Wood frame
- # parking spaces 1
- Has garage (y/n) Yes
- # full baths 2
- # total bathrooms 2.0
- # of above grade bedrooms 2
- Flooring Carpeted
- Community features Pets allowed with restrictions
- Subdivision Downtown
- Directions 1830093
- Lot size (acres) 0.0
- Building size 956
- Listing # A2260044
- Property sub type Single family residence
- Status Active
- Bathroom (# of pieces - 4) Level: Main
- Laundry 2.49m X 2.387m
Level: Main - Bathroom (# of pieces - 4) Level: Main
- Dining room 2.463m X 4.167m
Level: Main - Primary bedroom 4.167m X 3.377m
Level: Main - Kitchen 3.758m X 4.115m
Level: Main - Bedroom 2.896m X 3.405m
Level: Main - Living room 5.435m X 4.115m
Level: Main - Other 2.463m X 4.471m
Level: Main
- Listing source url Https://www.realtor.ca/real-estate/28917150/7308-304-mackenzie-way-sw-airdrie-downtown
- Listing type identifier Idx

$10
/ Month

