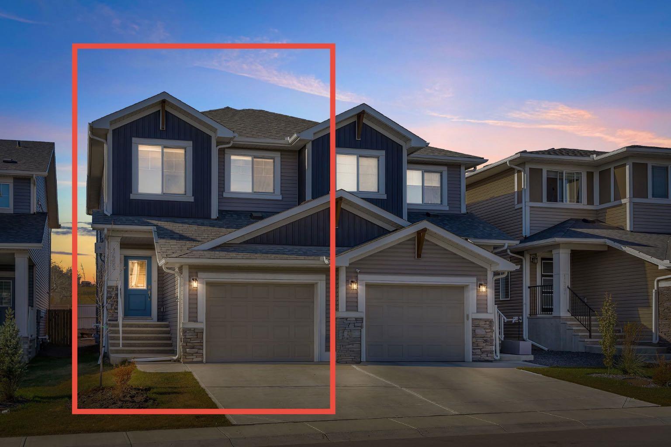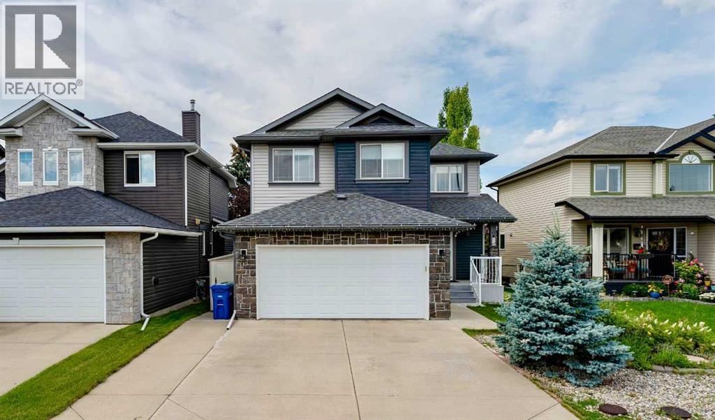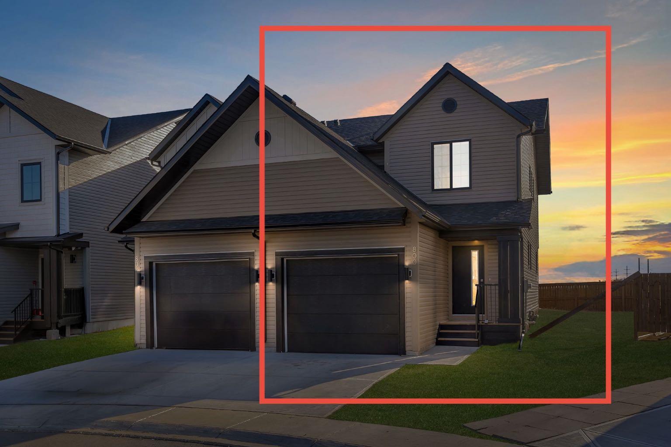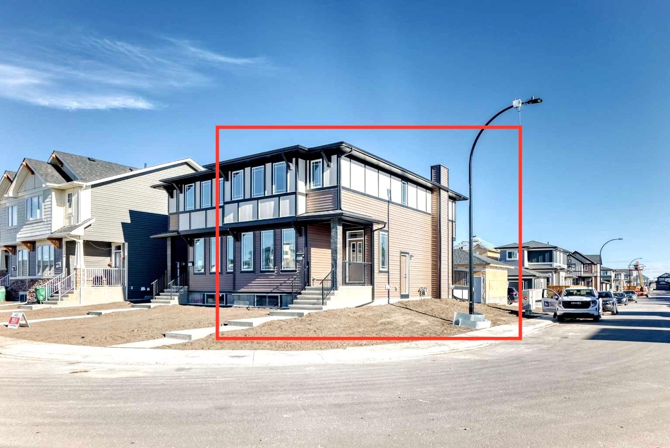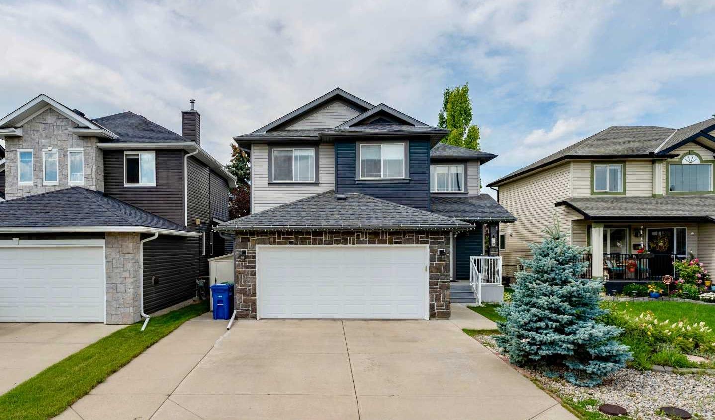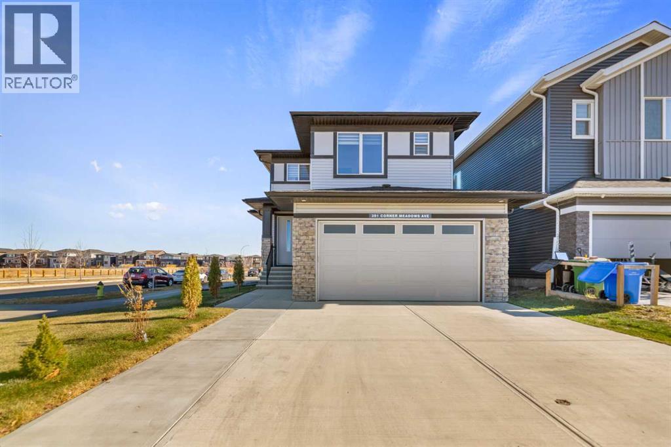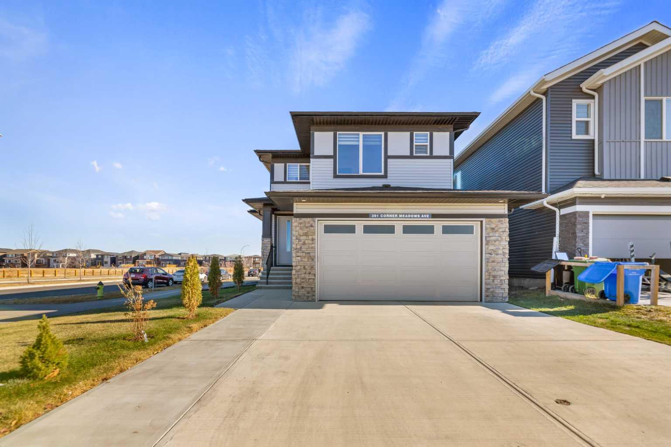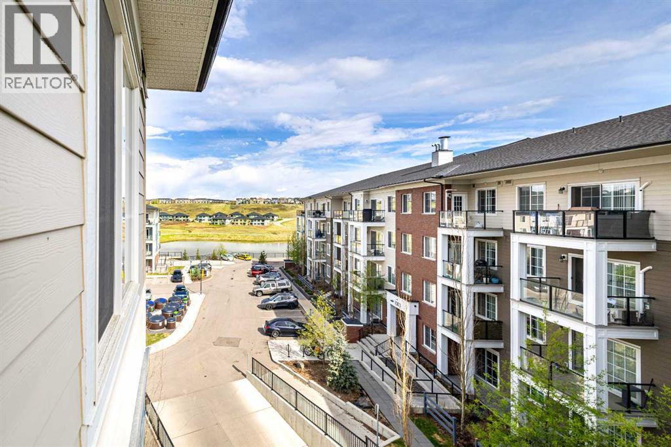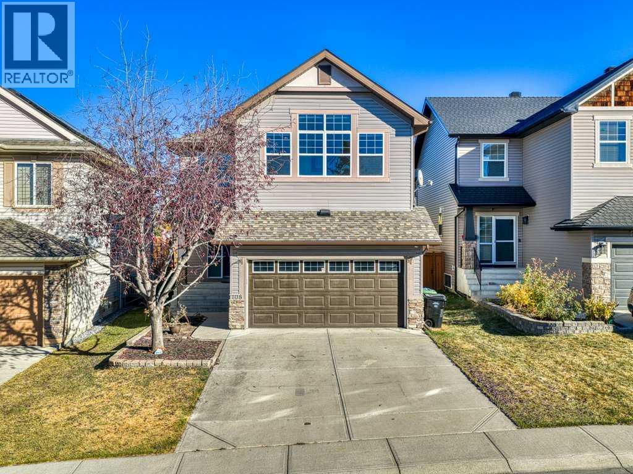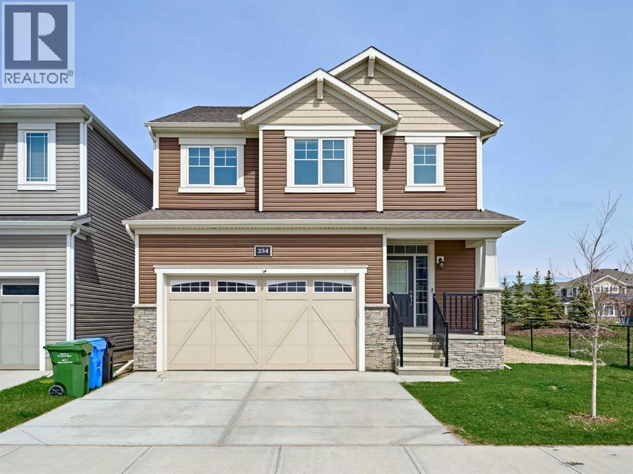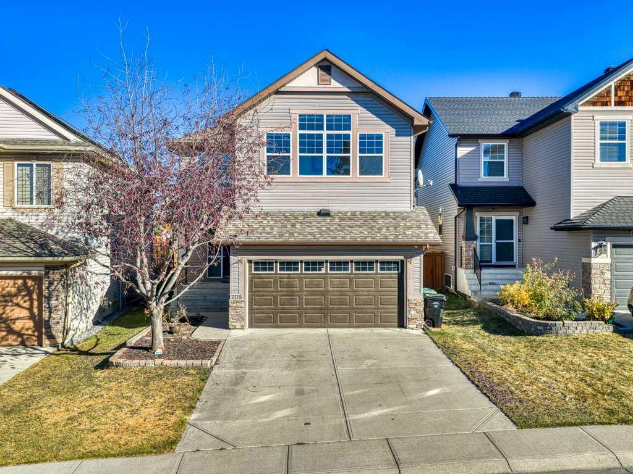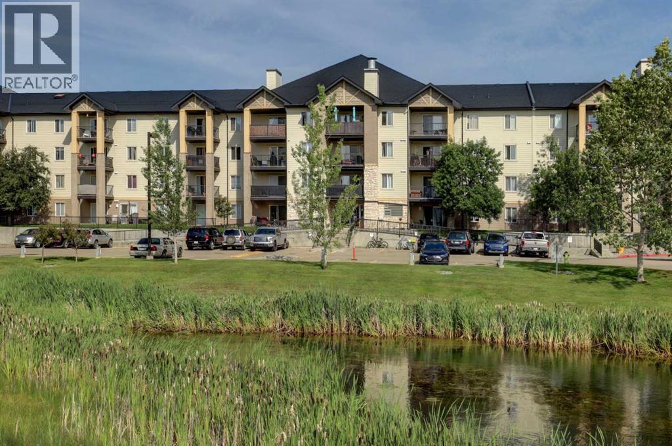
304 Mackenzie Way Sw Unit 8118
304 Mackenzie Way Sw Unit 8118
Highlights
Description
- Home value ($/Sqft)$285/Sqft
- Time on Housefulnew 7 hours
- Property typeSingle family
- Neighbourhood
- Median school Score
- Lot size850 Sqft
- Year built2005
- Mortgage payment
Welcome to this bright and spacious main-floor condo in the heart of Downtown Airdrie!This 2-bedroom, 2-bath home offers an open-concept layout with a functional kitchen featuring an eat-up breakfast bar that flows seamlessly into the dining and living areas — all filled with natural light from large windows. The primary suite includes a 4-piece ensuite and walk-in closet, while the second bedroom is generously sized — perfect for guests, a roommate, or a home office. Step outside to your private ground-level patio overlooking the pond, ideal for morning coffee or evening relaxation. Additional highlights include in-suite laundry with plenty of storage and two assigned parking stalls. Located within walking distance to shops, restaurants, and local amenities, this home is an excellent opportunity for first-time buyers or investors alike. Be sure to view the VIRTUAL TOUR LINK for interactive floor plans, high-definition photos, and a room-by-room virtual walkthrough! (id:63267)
Home overview
- Cooling None
- Heat type Baseboard heaters
- # total stories 4
- Construction materials Wood frame
- # parking spaces 2
- # full baths 2
- # total bathrooms 2.0
- # of above grade bedrooms 2
- Flooring Carpeted, laminate
- Community features Pets allowed with restrictions
- Subdivision Downtown
- Lot dimensions 79
- Lot size (acres) 0.019520633
- Building size 841
- Listing # A2267849
- Property sub type Single family residence
- Status Active
- Laundry 2.21m X 1.167m
Level: Main - Dining room 3.658m X 2.996m
Level: Main - Foyer 1.625m X 1.448m
Level: Main - Bathroom (# of pieces - 4) 2.591m X 1.524m
Level: Main - Bedroom 3.581m X 3.1m
Level: Main - Other 2.134m X 1.32m
Level: Main - Bathroom (# of pieces - 4) 2.414m X 1.5m
Level: Main - Living room 4.929m X 4.395m
Level: Main - Kitchen 3.048m X 2.871m
Level: Main - Primary bedroom 3.53m X 3.225m
Level: Main
- Listing source url Https://www.realtor.ca/real-estate/29050933/8118-304-mackenzie-way-sw-airdrie-downtown
- Listing type identifier Idx

$-47
/ Month

