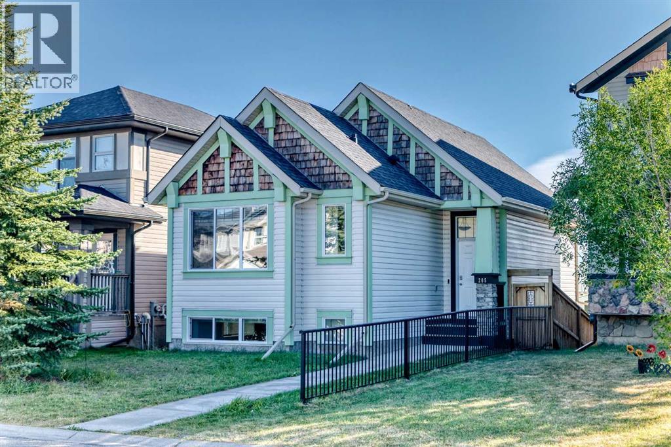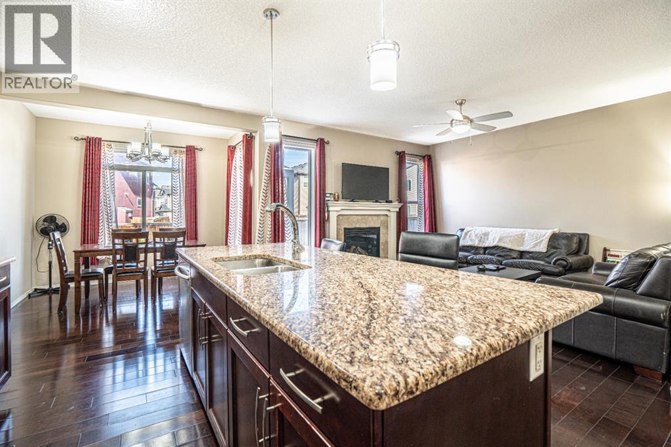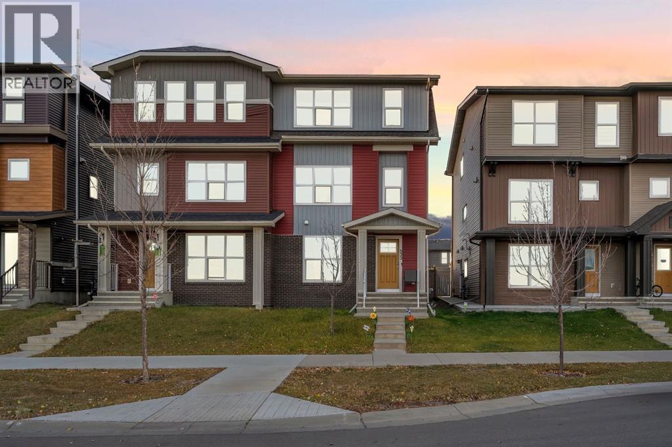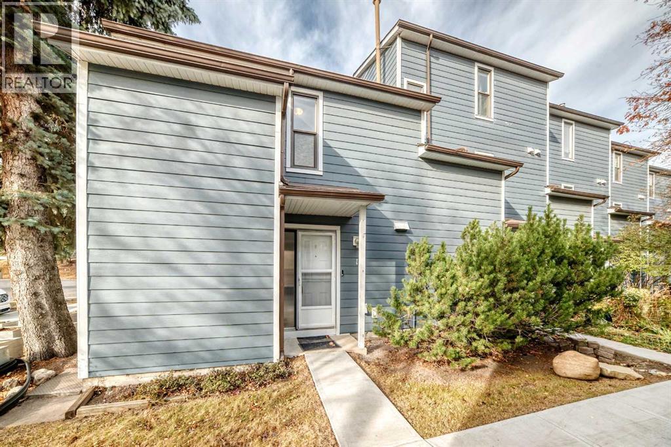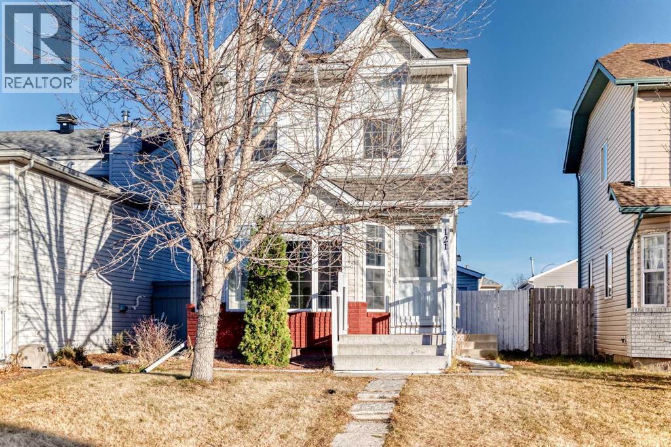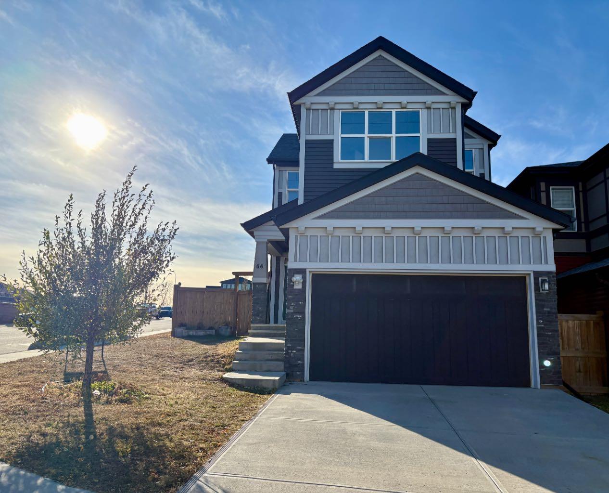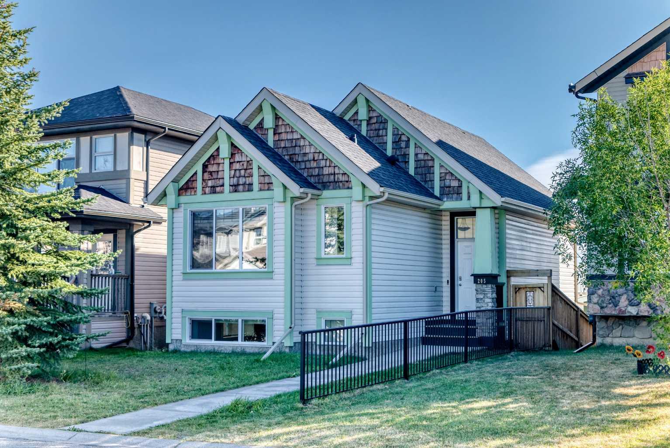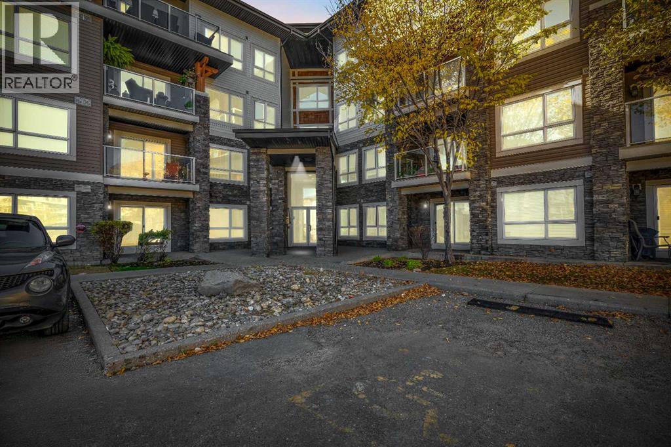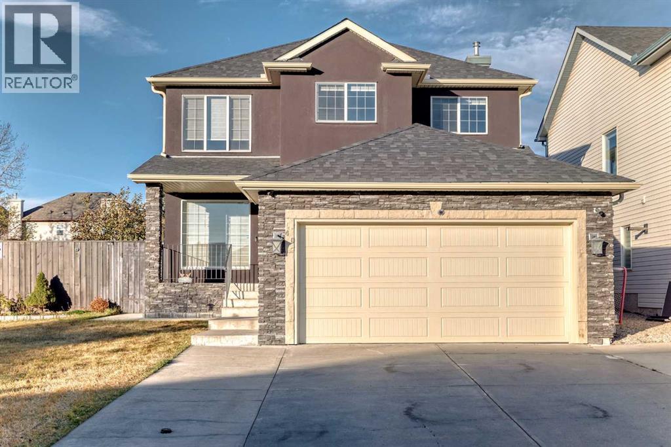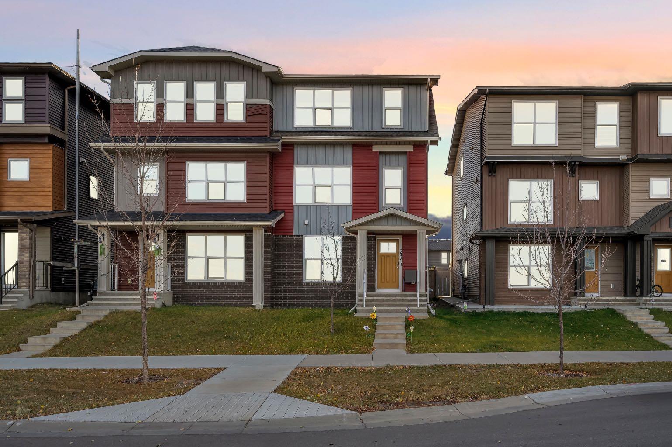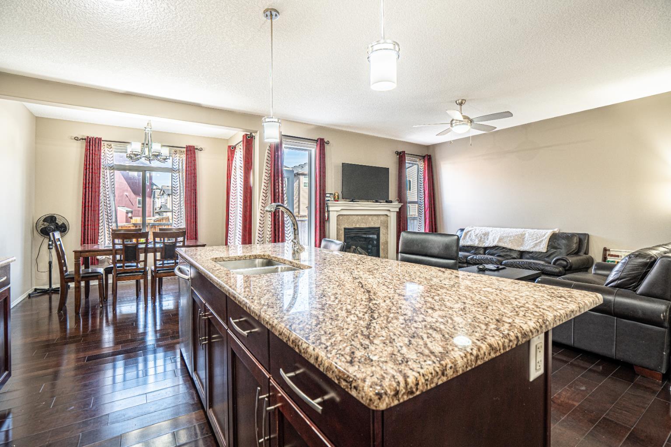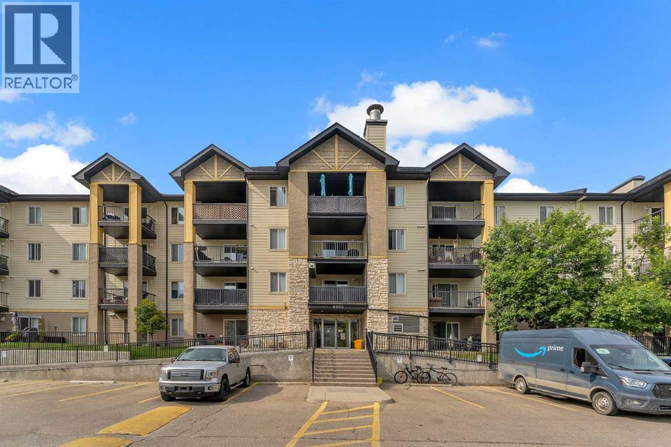
304 Mackenzie Way Sw Unit 8328
304 Mackenzie Way Sw Unit 8328
Highlights
Description
- Home value ($/Sqft)$302/Sqft
- Time on Houseful49 days
- Property typeSingle family
- Neighbourhood
- Median school Score
- Lot size990 Sqft
- Year built2005
- Mortgage payment
Picture coming home to this bright, open concept condo, the perfect retreat after a long day. You will notice the large entry way upon entering and the abundance of light pouring in. This condo has a large open concept kitchen, perfect for cooking at home and lots of space for dining and entertaining guests. You also have 2 large bedrooms and 2 bathrooms on opposite sites of the home, thoughtfully positioned on opposite sides of the unit for optimal privacy. This condo truly has it all! Brand NEW CARPET throughout, FRESH PAINT, bright open concept living space, TITLED UNDERGROUND PARKING and a large CORNER BALCONY over looking the pond. Located in the downtown area of Airdrie, you'll love the convenience of being just steps away from coffee shops, grocery stores, gyms, schools, restaurants, and more. Don’t miss your chance to own this turnkey home in a prime location. (id:63267)
Home overview
- Cooling None
- Heat type Baseboard heaters
- # total stories 4
- Construction materials Wood frame
- # parking spaces 1
- # full baths 2
- # total bathrooms 2.0
- # of above grade bedrooms 2
- Flooring Carpeted, tile
- Has fireplace (y/n) Yes
- Community features Pets allowed with restrictions
- Subdivision Downtown
- Directions 2165989
- Lot dimensions 92
- Lot size (acres) 0.02273289
- Building size 991
- Listing # A2255909
- Property sub type Single family residence
- Status Active
- Living room 3.786m X 4.724m
Level: Main - Bathroom (# of pieces - 4) Measurements not available
Level: Main - Dining room 4.395m X 3.557m
Level: Main - Kitchen 2.591m X 3.429m
Level: Main - Primary bedroom 4.292m X 3.453m
Level: Main - Bathroom (# of pieces - 4) Measurements not available
Level: Main - Bedroom 3.149m X 3.658m
Level: Main
- Listing source url Https://www.realtor.ca/real-estate/28854427/8328-304-mackenzie-way-sw-airdrie-downtown
- Listing type identifier Idx

$-2
/ Month

