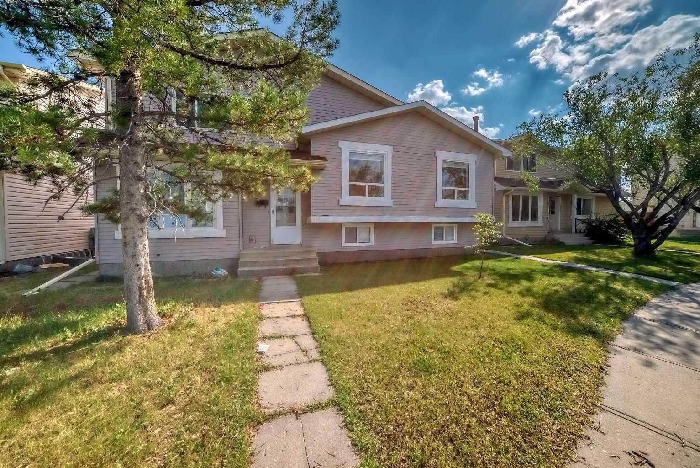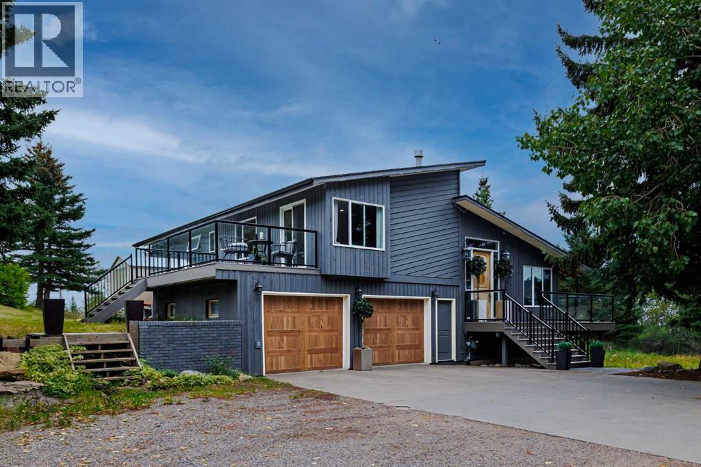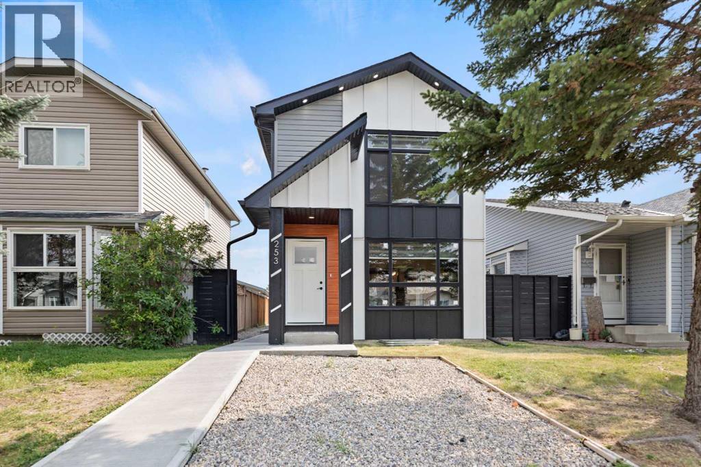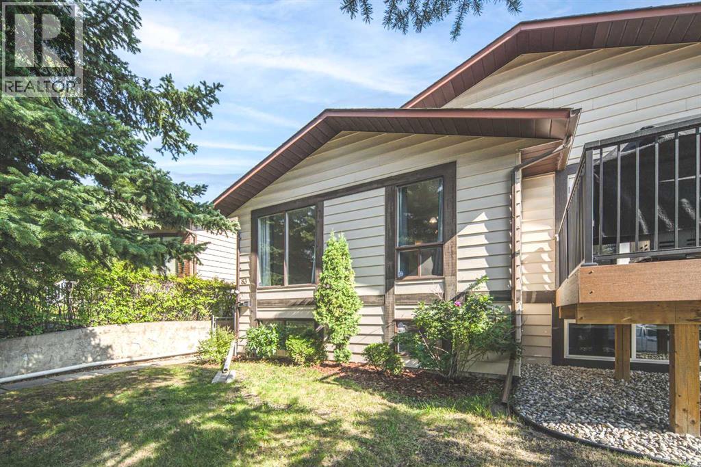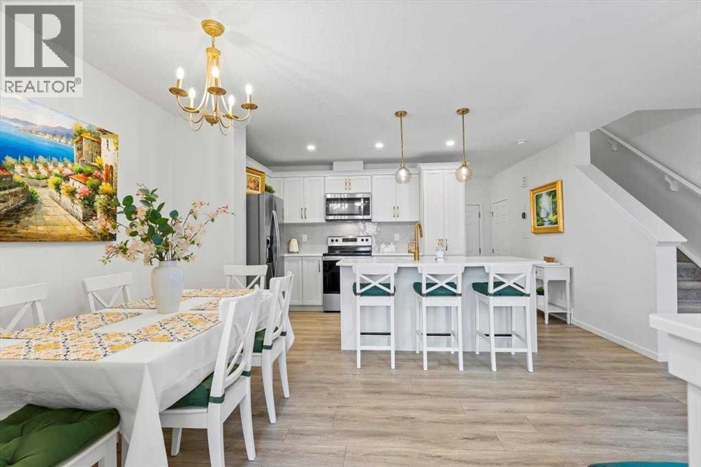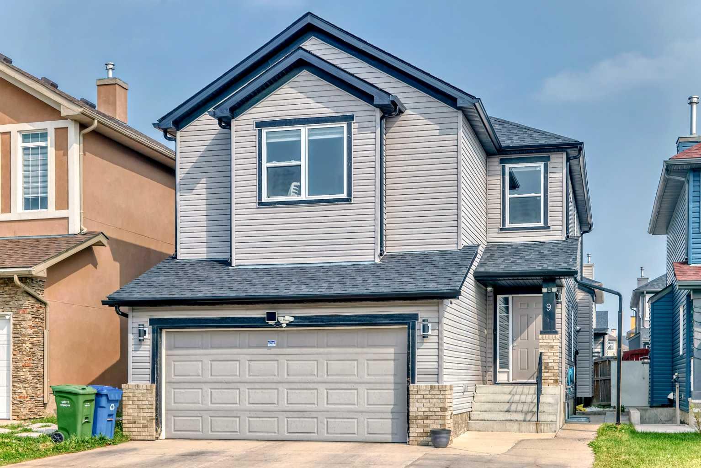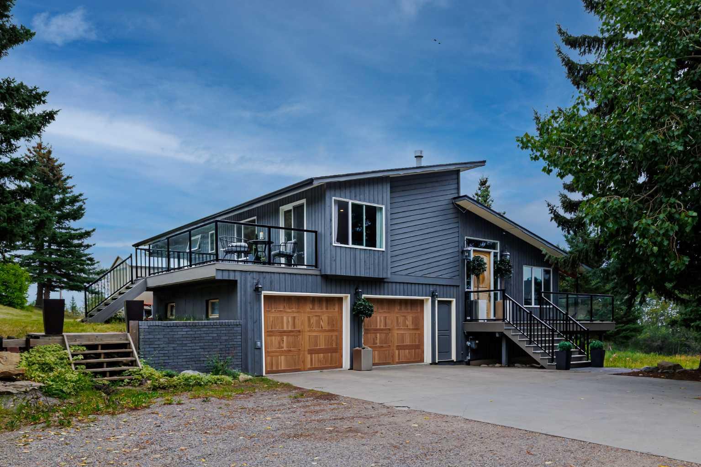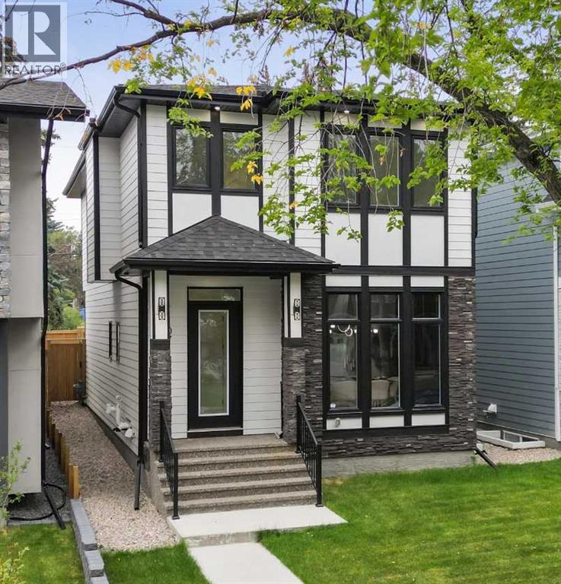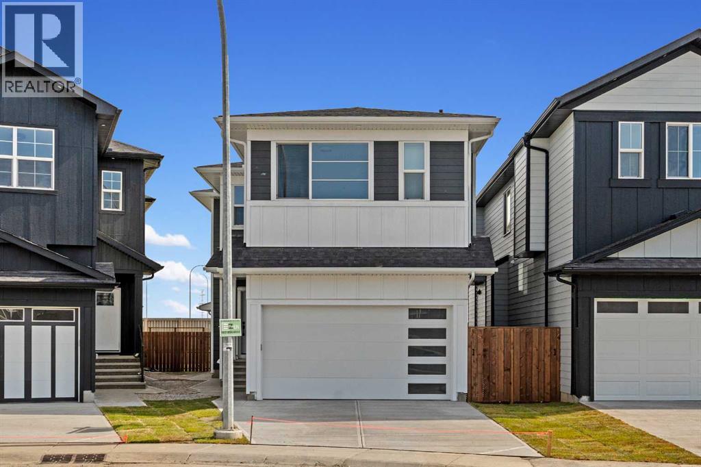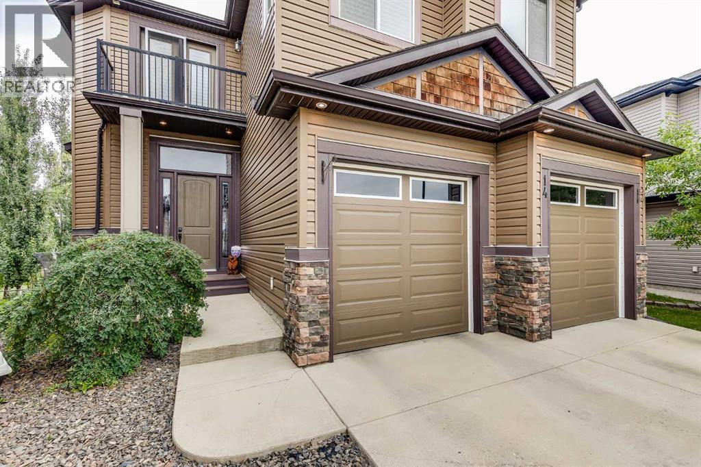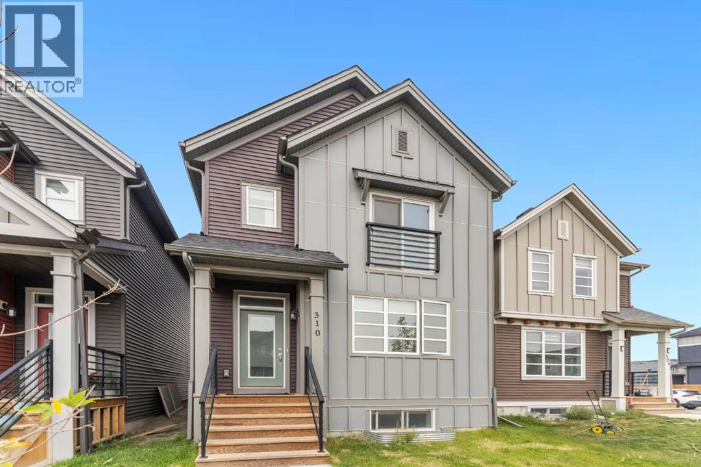- Houseful
- AB
- Airdrie
- Baysprings
- 31 Baysprings Way SW
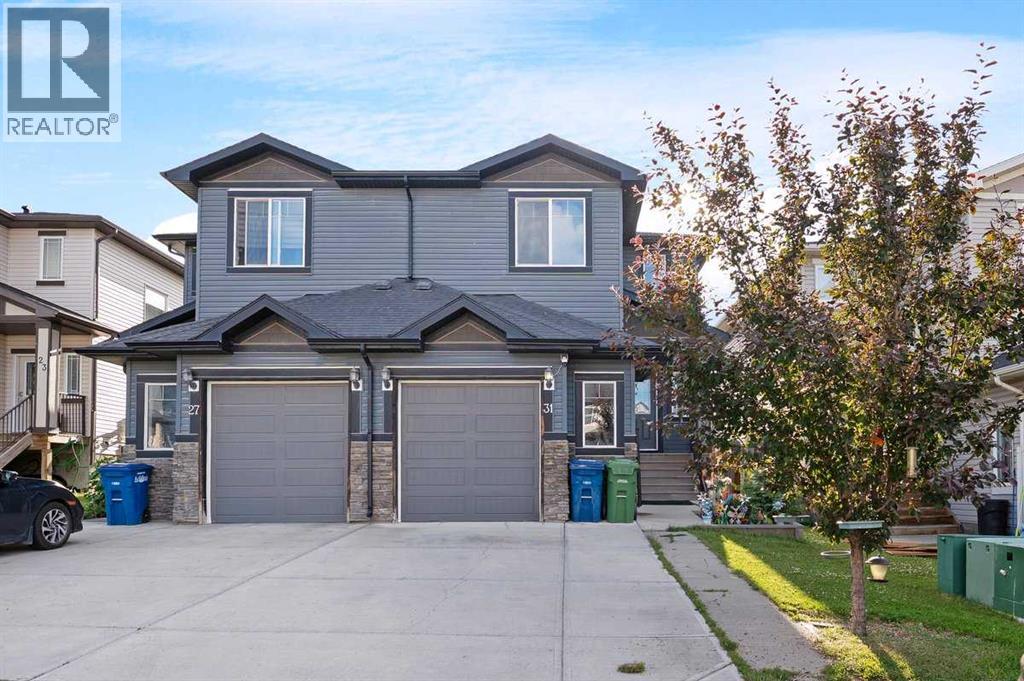
Highlights
Description
- Home value ($/Sqft)$333/Sqft
- Time on Houseful42 days
- Property typeSingle family
- Neighbourhood
- Median school Score
- Year built2015
- Garage spaces1
- Mortgage payment
Welcome this Beautiful Duplex with 4 Bedrooms and 2.5 Bathrooms, great view with no neighbour on the back, rounded-corner home and main floor boasts hardwood flooring, 9 ft knockdown ceilings, modern kitchen with high-gloss two-tone cabinets, Kitchenaid stainless steel appliances, built-in microwave, granite countertops throughout, and a pantry. Enjoy the cozy built-in electric fireplace set in a real stone feature wall. The bright breakfast nook leads to a rear deck, perfect for family gatherings.Upstairs offers 4 bedrooms(one can be used as bonus room too), convenient laundry, and 2 full bathrooms. The primary bedroom includes a walk-in closet and a generous ensuite. A separate side entrance opens to a partially finished basement ready for your personal touch. The oversized single garage is insulated and drywalled.Don’t miss the chance to own this beautiful home in an excellent location and View. (id:63267)
Home overview
- Cooling None
- Heat source Natural gas
- Heat type Forced air
- # total stories 2
- Construction materials Wood frame
- Fencing Fence
- # garage spaces 1
- # parking spaces 2
- Has garage (y/n) Yes
- # full baths 2
- # half baths 1
- # total bathrooms 3.0
- # of above grade bedrooms 4
- Flooring Carpeted, hardwood, tile
- Has fireplace (y/n) Yes
- Subdivision Bayview
- Lot dimensions 3525
- Lot size (acres) 0.082824245
- Building size 1680
- Listing # A2243158
- Property sub type Single family residence
- Status Active
- Den 2.591m X 1.829m
Level: Main - Foyer 3.328m X 2.134m
Level: Main - Living room 5.157m X 3.834m
Level: Main - Bathroom (# of pieces - 2) 1.396m X 1.676m
Level: Main - Family room 3.834m X 5.538m
Level: Main - Kitchen 2.591m X 3.633m
Level: Main - Primary bedroom 4.167m X 5.005m
Level: Upper - Bathroom (# of pieces - 4) 2.414m X 1.5m
Level: Upper - Bedroom 3.024m X 2.768m
Level: Upper - Bedroom 2.844m X 3.176m
Level: Upper - Bedroom 3.301m X 2.768m
Level: Upper - Bathroom (# of pieces - 4) 3.1m X 2.972m
Level: Upper
- Listing source url Https://www.realtor.ca/real-estate/28651889/31-baysprings-way-sw-airdrie-bayview
- Listing type identifier Idx

$-1,493
/ Month

