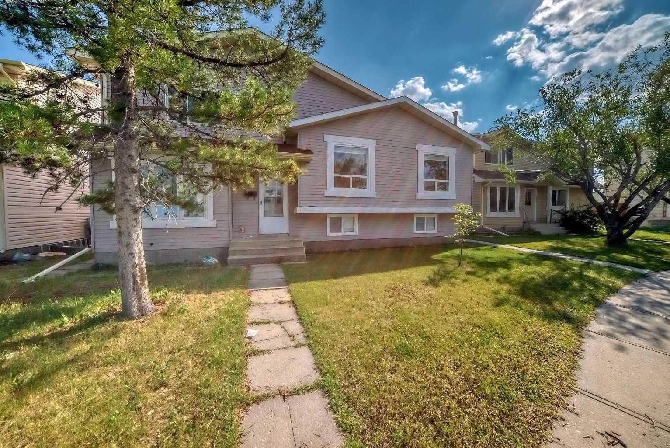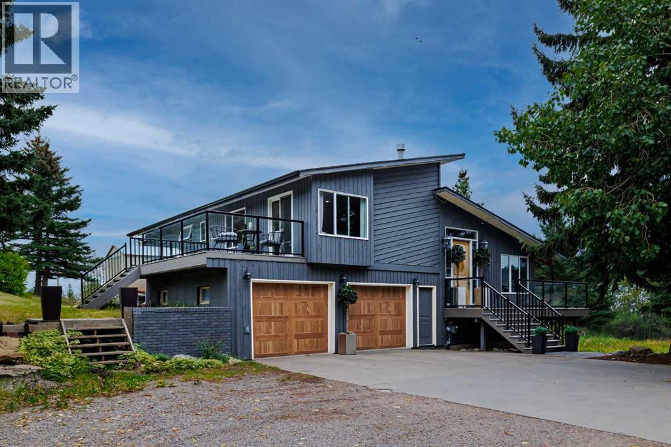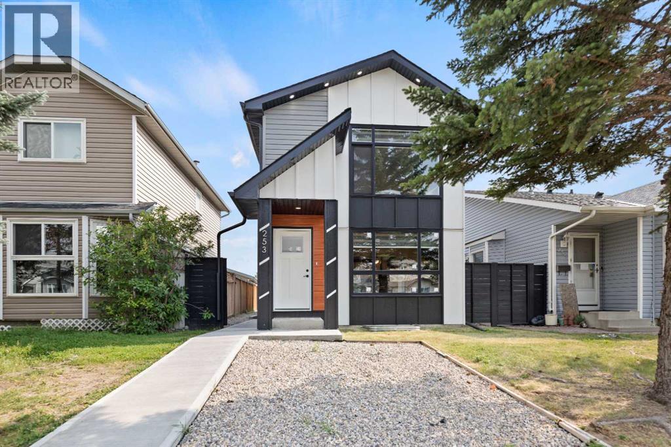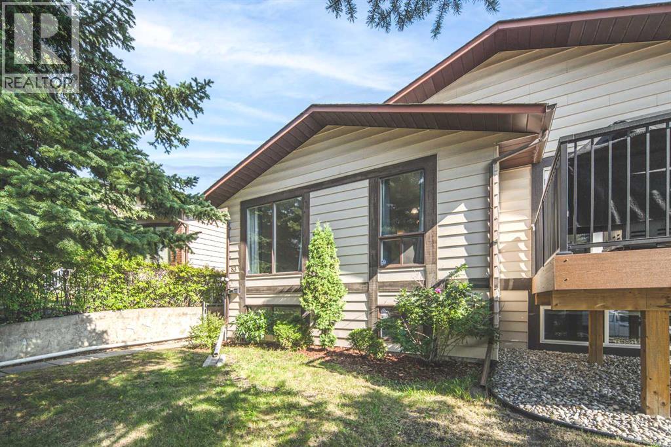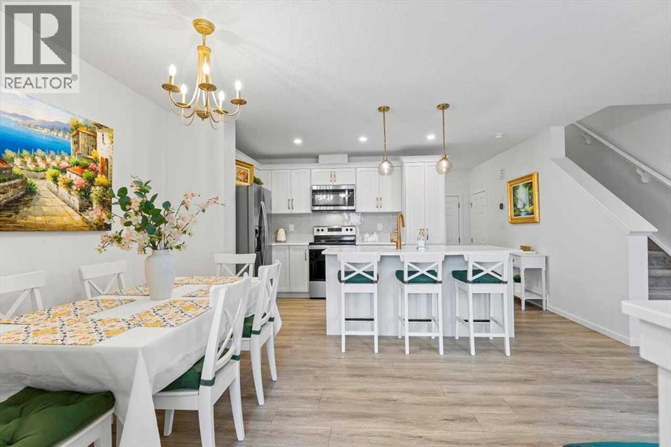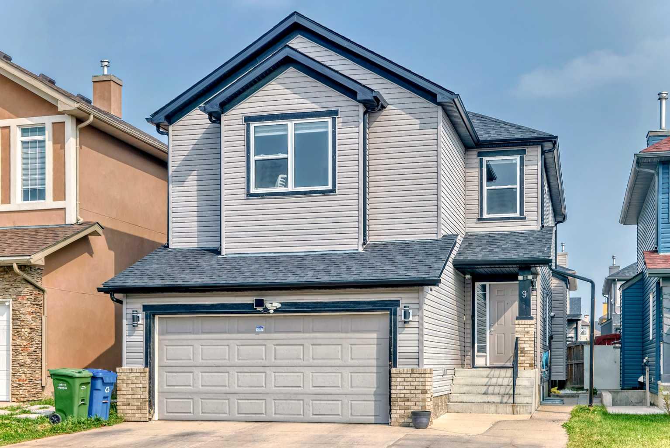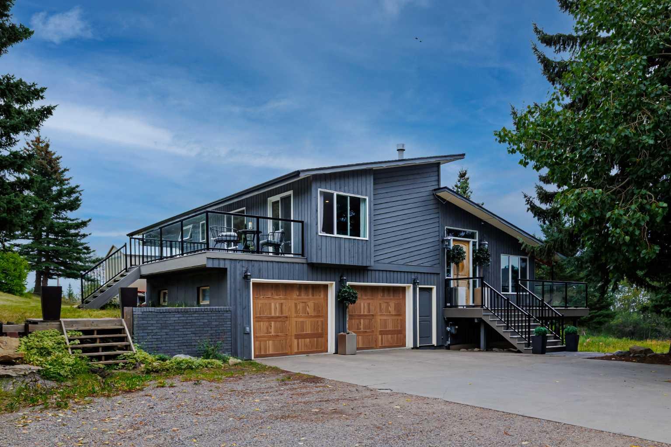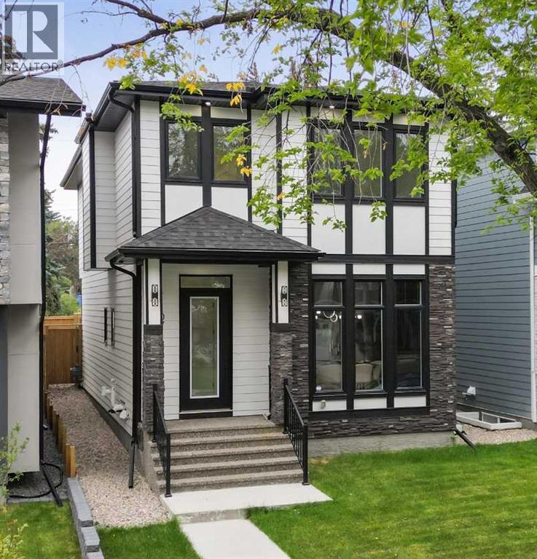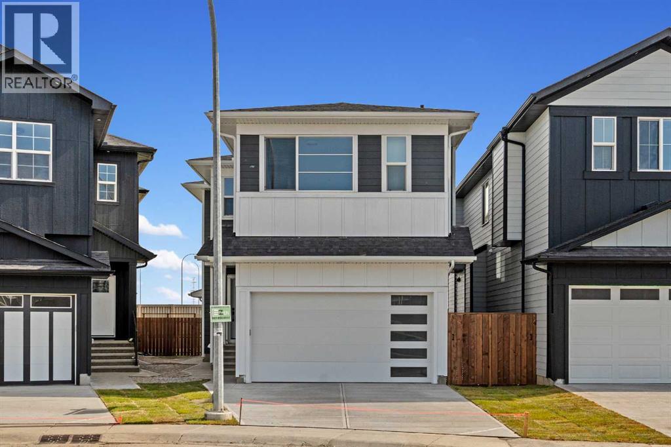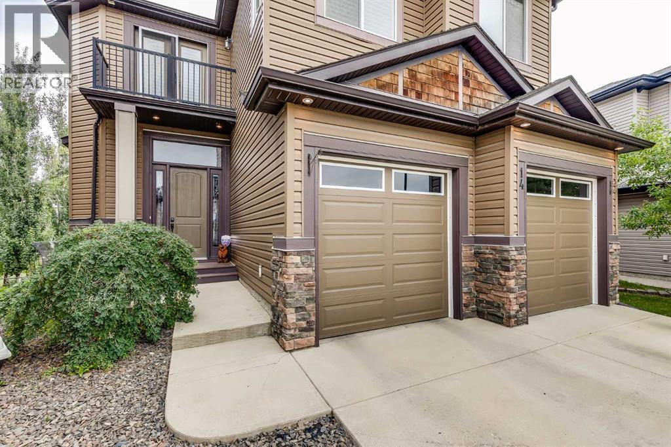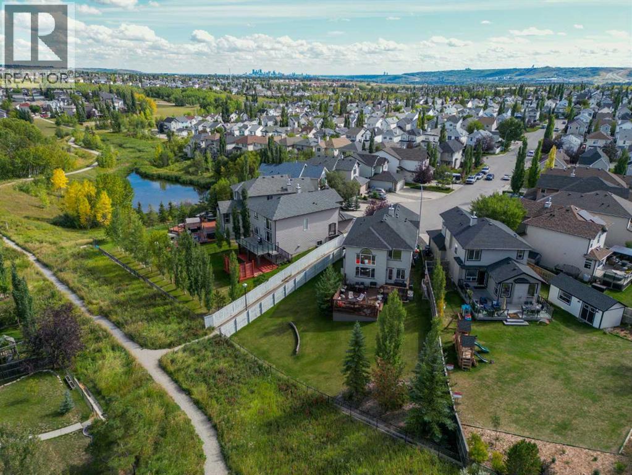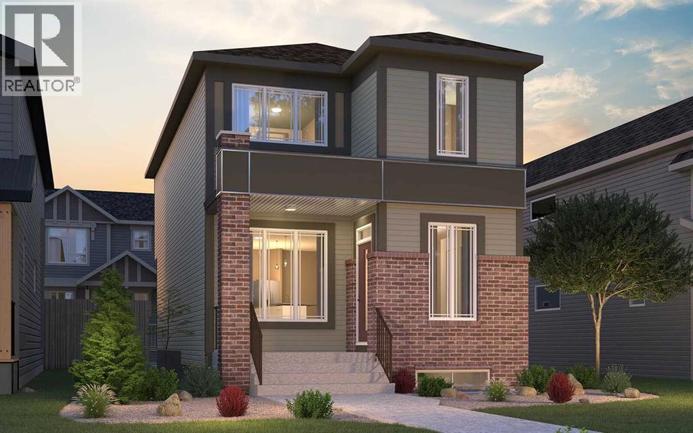
Highlights
Description
- Home value ($/Sqft)$362/Sqft
- Time on Houseful30 days
- Property typeSingle family
- Median school Score
- Lot size2,825 Sqft
- Year built2025
- Mortgage payment
The beautiful and incredibly popular Belvedere model is a stunning 3-bedroom 2.5-bathroom home with a private side entrance leading to the undeveloped basement that awaits your imagination! Offering ~1,650 sqft of developed living space on the top two levels + a full basement, this is the perfect family home with room to grow both inside and out! This home is situated on a sunny lot with a south-facing backyard and is completed by a double concrete parking pad, saving significantly on garage building costs! The open concept main floor boasts 9 ft. ceilings with luxury vinyl plank flooring and large windows at the front and rear of the home which allows natural light into the property all day long. The kitchen is central to the main level - overlooking both the dining and living rooms. The kitchen is complete with timeless full-height cabinets as well as a suite of stainless-steel appliances including a chimney hood fan, cooktop, and a built-in wall oven oven & microwave. The kitchen island with flush eating bar is complete with quartz countertops and provides additional seating space beyond the dining area. The living room is complete with a central fireplace and seamlessly connects to the kitchen creating the perfect space for entertaining or for those with young children. A rear mudroom and 2-pc powder room complete the main level. A beautiful, curved staircase with upgraded iron-spindle railings leads to the upper level with the open-to-below design allowing more light to flow throughout the home. The large primary bedroom has a walk-in closet and a 4-pc ensuite bathroom with dual sinks and a walk-in shower. There are 2 more bedrooms, a full 4-pc bathroom and generous sized laundry room completing the upper level. The lower level of the home offers countless possibilities for development with rough-ins for a 4-pc bathroom, washer and dryer and sink. Located in the heart of Chinook Gate, this brand-new home is fully move-in ready and offers countless possibilities for a homeowner or investor. Builder warranty + Alberta New Home Warranty provide peace of mind with purchasing this brand new home! (id:63267)
Home overview
- Cooling None
- Heat type Forced air
- # total stories 2
- Construction materials Wood frame
- Fencing Not fenced
- # parking spaces 2
- # full baths 2
- # half baths 1
- # total bathrooms 3.0
- # of above grade bedrooms 3
- Flooring Carpeted, tile, vinyl
- Has fireplace (y/n) Yes
- Subdivision Chinook gate
- Lot dimensions 262.48
- Lot size (acres) 0.06485792
- Building size 1648
- Listing # A2243712
- Property sub type Single family residence
- Status Active
- Bathroom (# of pieces - 2) Measurements not available
Level: Main - Dining room 3.581m X 3.048m
Level: Main - Great room 5.739m X 3.862m
Level: Main - Laundry Measurements not available
Level: Upper - Primary bedroom 3.886m X 3.862m
Level: Upper - Bedroom 2.743m X 3.301m
Level: Upper - Bathroom (# of pieces - 4) Measurements not available
Level: Upper - Bathroom (# of pieces - 4) Measurements not available
Level: Upper - Bedroom 2.92m X 2.92m
Level: Upper
- Listing source url Https://www.realtor.ca/real-estate/28699640/3102-chinook-winds-drive-sw-airdrie-chinook-gate
- Listing type identifier Idx

$-1,593
/ Month

