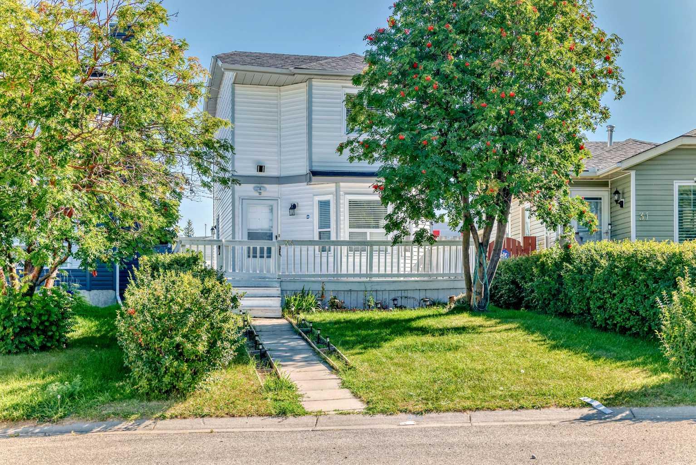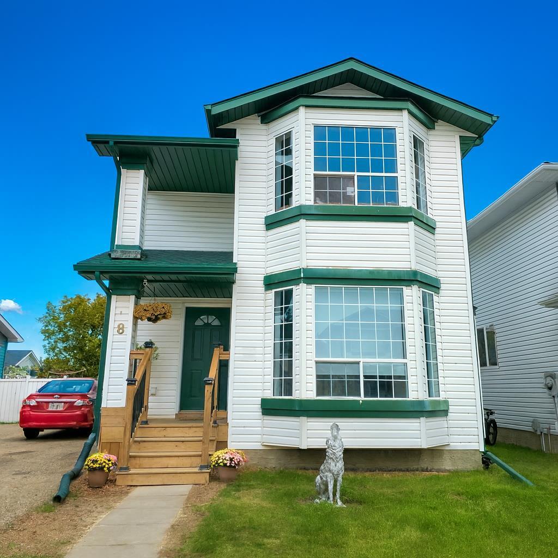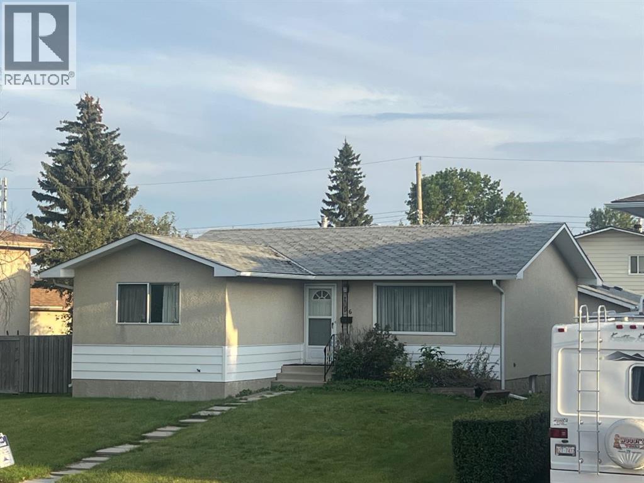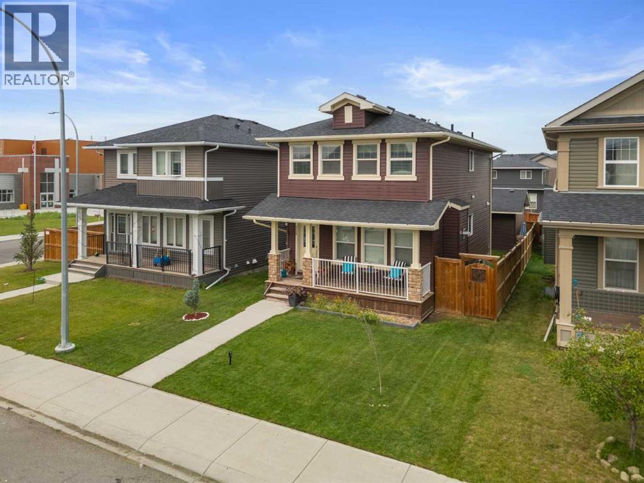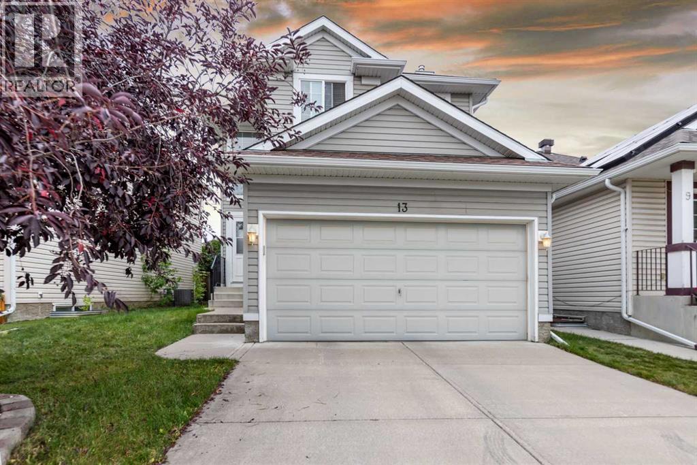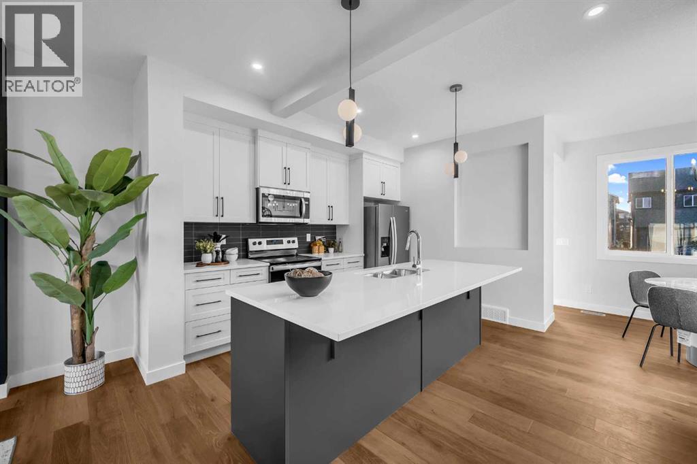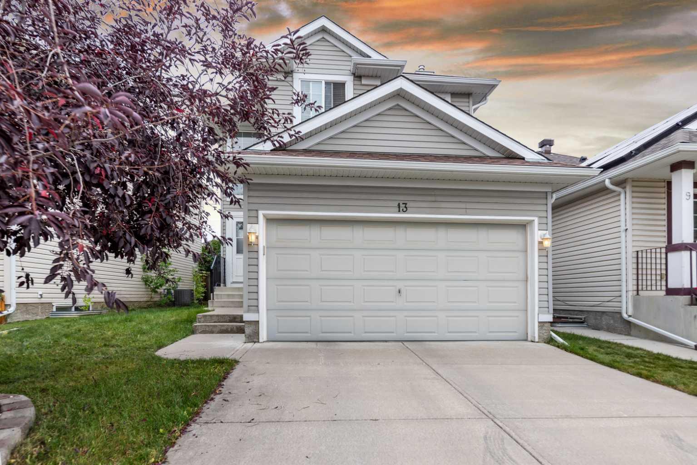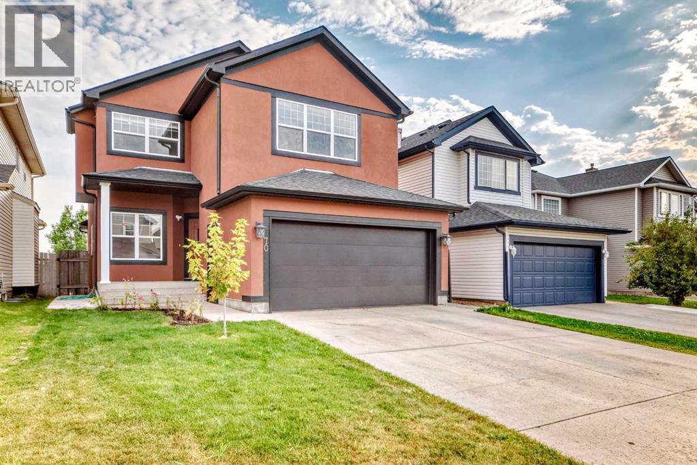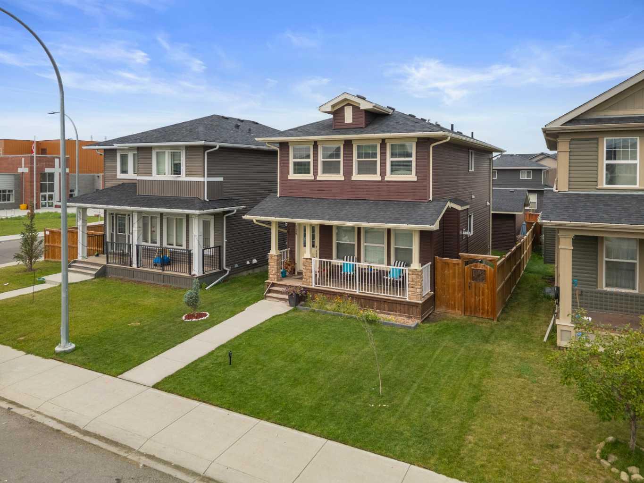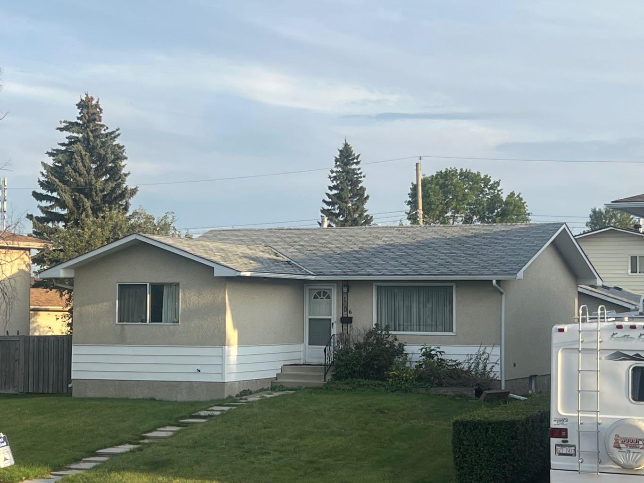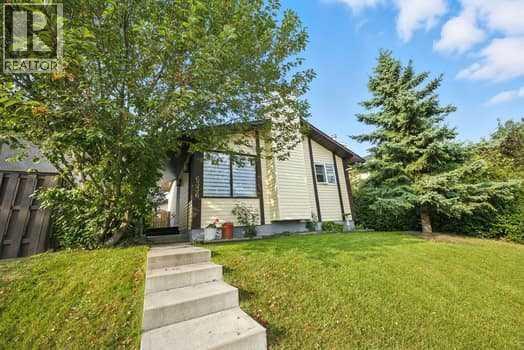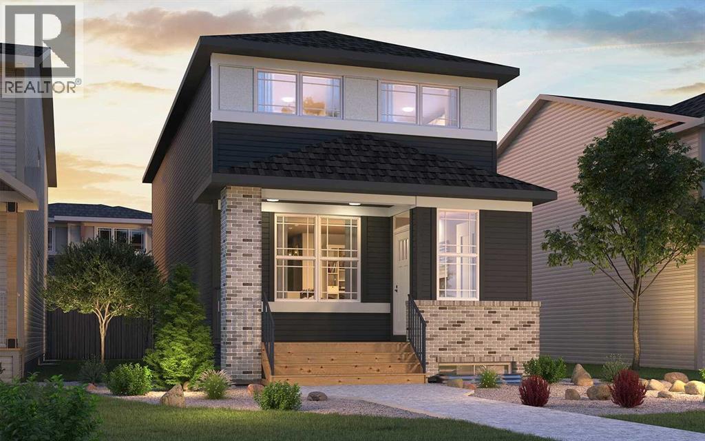
Highlights
Description
- Home value ($/Sqft)$320/Sqft
- Time on Houseful164 days
- Property typeSingle family
- Median school Score
- Lot size3,300 Sqft
- Year built2025
- Mortgage payment
The beautiful 'Oxford' built by Brookfield Residential is a fully detached home offering nearly 2,000 square feet of living space above grade + a full basement with its own private side entrance. Situated on a private lot measuring at nearly 3,300 square feet, this property has plenty of living space both inside and outside! The open concept main living area has a large kitchen that opens to both the great room and dining area - creating the perfect space for entertaining. The kitchen is complete with a suite of stainless steel appliances including a chimney hood fan and gas range. The main level is complete with a bedroom that has its own private ensuite, a mud room, and a 2pc powder room. On the second level there is a central bonus room that separates the primary suite from the secondary bedrooms. The expansive primary bedroom includes a large walk-in closet and private 4pc ensuite with dual sinks and a walk-in shower. Two more bedrooms, a full bathroom and a laundry room complete the second level. The basement has its own private side entrance and awaits your imagination. The lot has a double concrete parking pad with enough space to add a garage in the future if desired. This brand new home comes with builder warranty as well as Alberta New Home Warranty - allowing you to purchase with peace of mind. **Please note this property is currently under construction with a ~June 2025 possession date - photos are not an exact representation of the property for sale. (id:63267)
Home overview
- Cooling None
- Heat type Forced air
- # total stories 2
- Construction materials Wood frame
- Fencing Not fenced
- # parking spaces 2
- # full baths 3
- # half baths 1
- # total bathrooms 4.0
- # of above grade bedrooms 4
- Flooring Carpeted, tile, vinyl
- Has fireplace (y/n) Yes
- Subdivision Chinook gate
- Directions 2093629
- Lot dimensions 306.6
- Lot size (acres) 0.07575982
- Building size 1952
- Listing # A2205048
- Property sub type Single family residence
- Status Active
- Dining room 2.743m X 3.658m
Level: Main - Bathroom (# of pieces - 4) Measurements not available
Level: Main - Bedroom 2.566m X 3.1m
Level: Main - Bathroom (# of pieces - 2) Measurements not available
Level: Main - Great room 5.739m X 3.938m
Level: Main - Bathroom (# of pieces - 4) Measurements not available
Level: Upper - Bathroom (# of pieces - 4) Measurements not available
Level: Upper - Laundry Measurements not available
Level: Upper - Bedroom 2.844m X 3.328m
Level: Upper - Bonus room 4.039m X 3.709m
Level: Upper - Bedroom 2.795m X 3.328m
Level: Upper - Primary bedroom 3.834m X 3.962m
Level: Upper
- Listing source url Https://www.realtor.ca/real-estate/28073512/3183-chinook-winds-drive-airdrie-chinook-gate
- Listing type identifier Idx

$-1,667
/ Month

