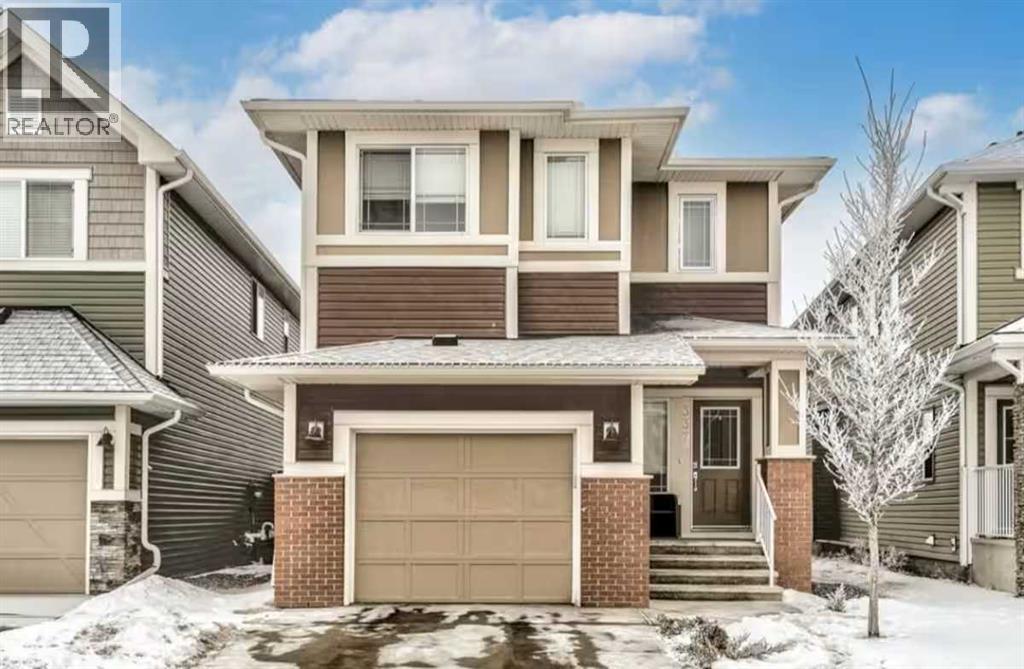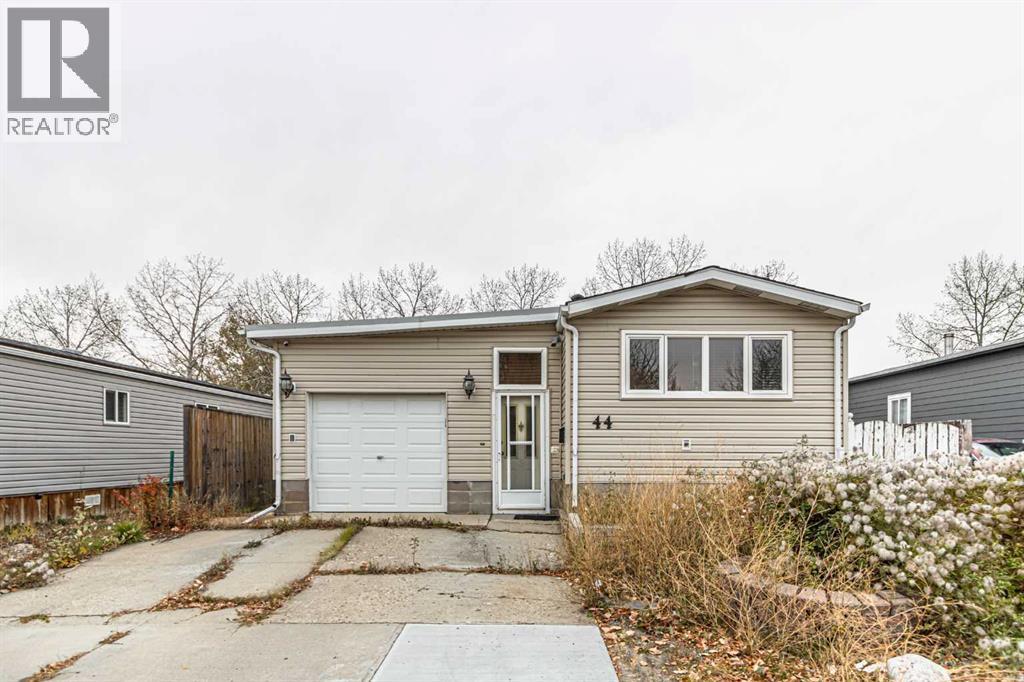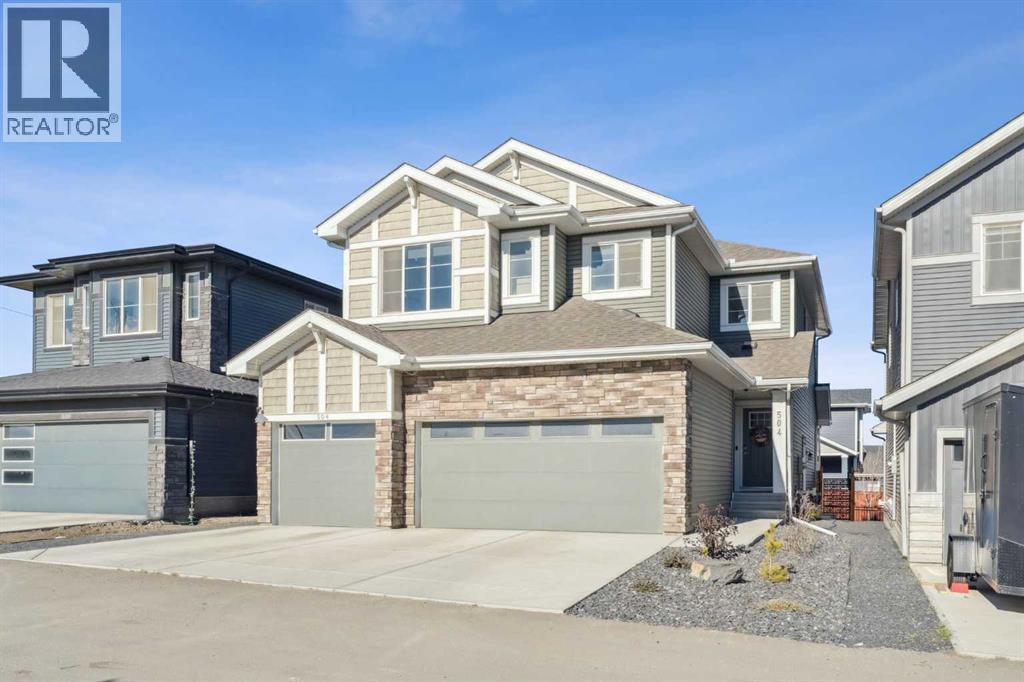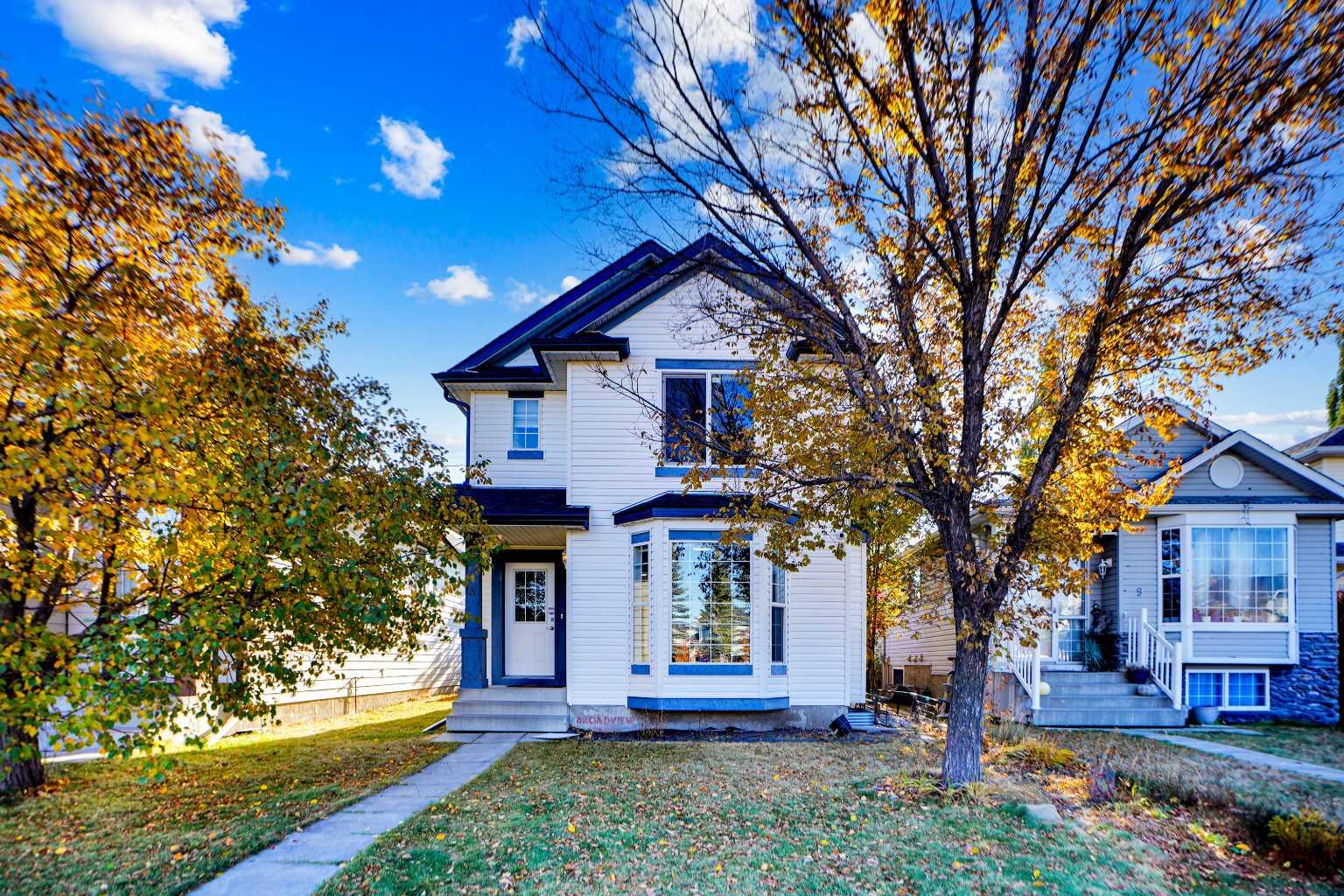- Houseful
- AB
- Airdrie
- Baysprings
- 337 Bayview Way SW

Highlights
Description
- Home value ($/Sqft)$324/Sqft
- Time on Houseful75 days
- Property typeSingle family
- Neighbourhood
- Median school Score
- Lot size3,334 Sqft
- Year built2017
- Garage spaces1
- Mortgage payment
Welcome to Bayview! This stunning 2-story, 3-bedroom home is in excellent condition and has been lovingly maintained. The main floor boasts an open-concept design with 9-foot ceilings, high-quality laminate flooring, upgraded stainless steel appliances, a pantry, a dedicated dining area, and a cozy gas fireplace in the living room. Upstairs, the large primary bedroom features a luxurious ensuite with a tiled shower and a walk-in closet. The two additional bedrooms are spacious and filled with natural light from large windows. The second floor also includes a central bonus room. The basement is thoughtfully designed, with the mechanical area tucked to the side for extra space, large windows that could accommodate a fourth bedroom, and a bathroom. The southwest-facing backyard is generously sized and includes a large deck. Located in a peaceful neighborhood, this home is conveniently close to schools, parks, churches, canals, and all the amenities Airdrie has to offer. (id:63267)
Home overview
- Cooling None
- Heat type Forced air
- # total stories 2
- Fencing Partially fenced
- # garage spaces 1
- # parking spaces 1
- Has garage (y/n) Yes
- # full baths 2
- # half baths 1
- # total bathrooms 3.0
- # of above grade bedrooms 3
- Flooring Carpeted, vinyl plank
- Has fireplace (y/n) Yes
- Community features Lake privileges
- Subdivision Bayview
- Lot dimensions 309.7
- Lot size (acres) 0.07652582
- Building size 1806
- Listing # A2245665
- Property sub type Single family residence
- Status Active
- Bedroom 3.301m X 3.252m
Level: 2nd - Laundry 1.804m X 1.576m
Level: 2nd - Bonus room 3.581m X 3.328m
Level: 2nd - Primary bedroom 3.938m X 3.911m
Level: 2nd - Bedroom 3.405m X 3.024m
Level: 2nd - Bathroom (# of pieces - 3) 3.252m X 1.548m
Level: 2nd - Kitchen 3.786m X 3.682m
Level: Main - Dining room 3.505m X 2.438m
Level: Main - Bathroom (# of pieces - 3) 3.252m X 1.5m
Level: Main - Bathroom (# of pieces - 2) 1.548m X 1.5m
Level: Main - Living room 4.624m X 3.633m
Level: Main
- Listing source url Https://www.realtor.ca/real-estate/28705922/337-bayview-way-sw-airdrie-bayview
- Listing type identifier Idx

$-1,560
/ Month












