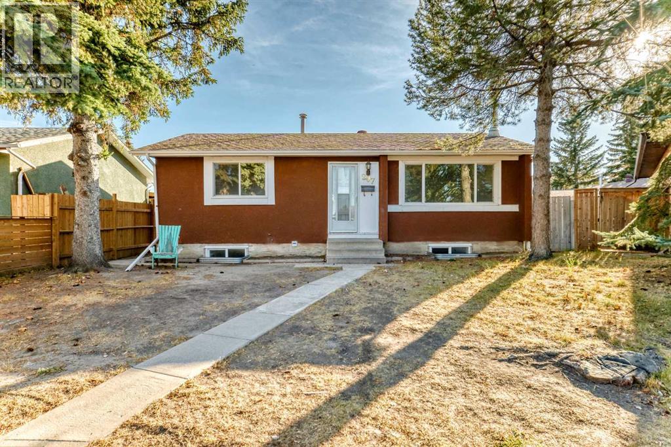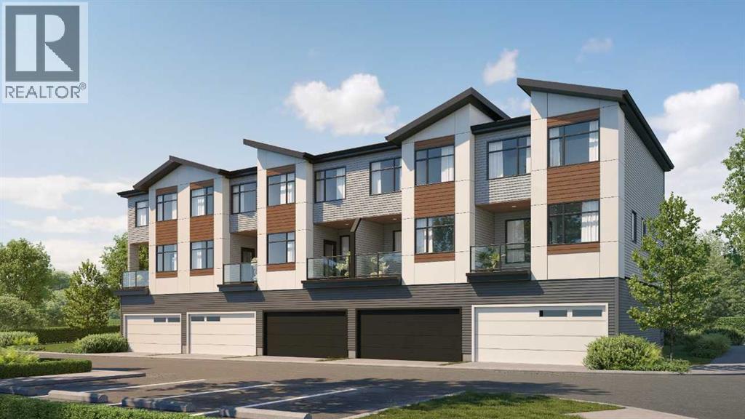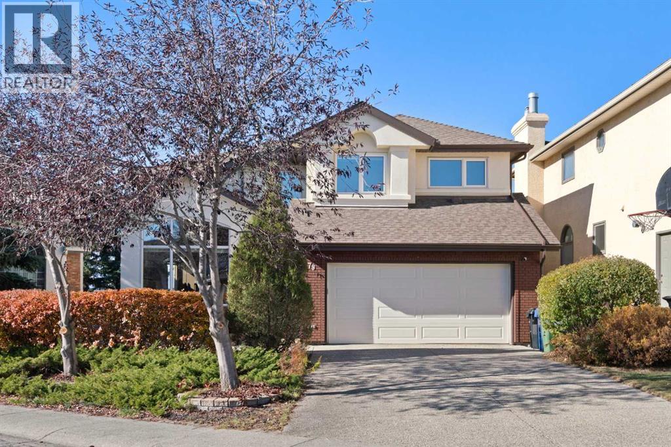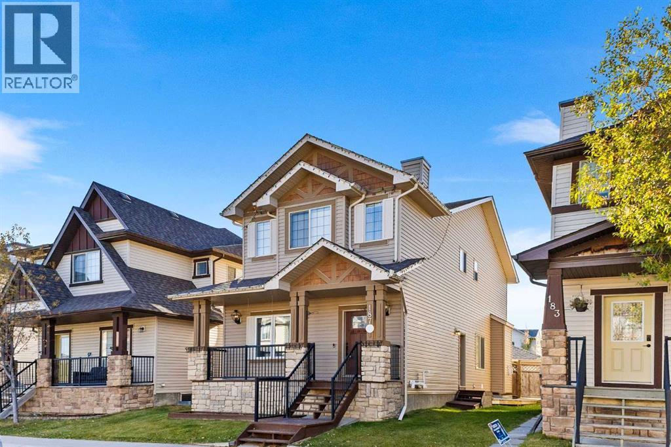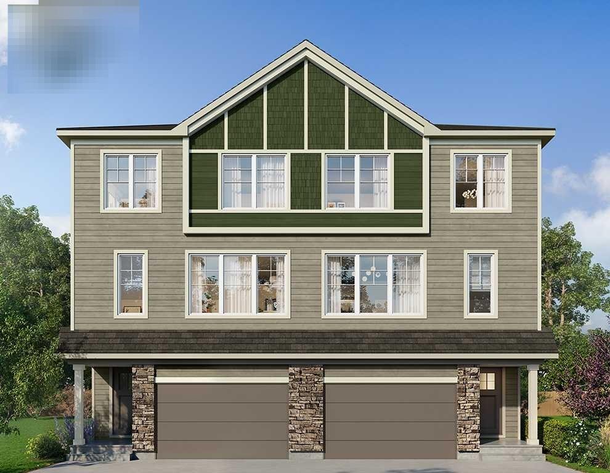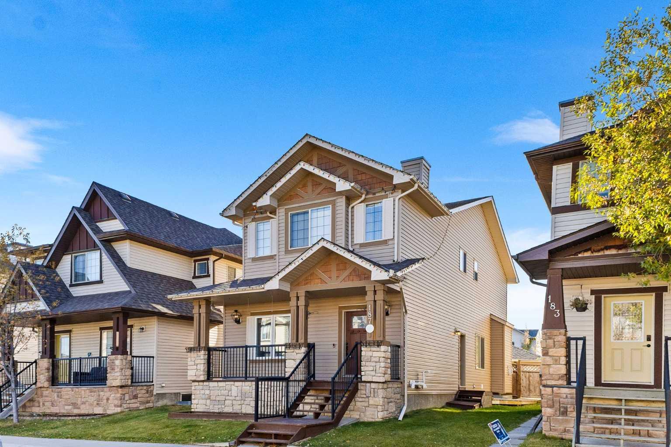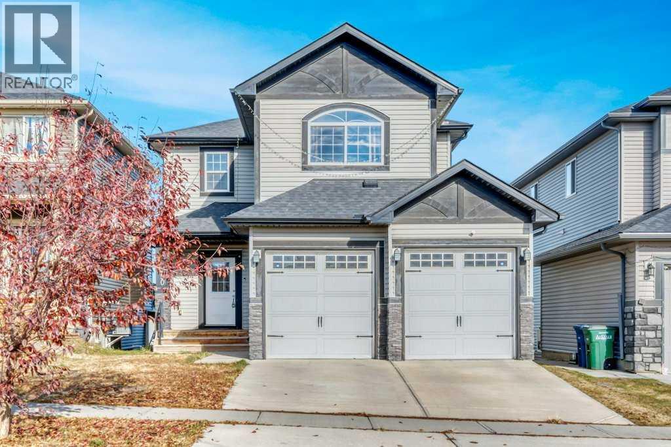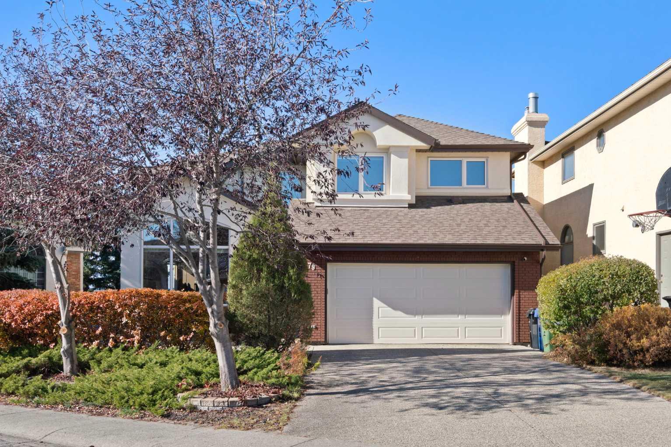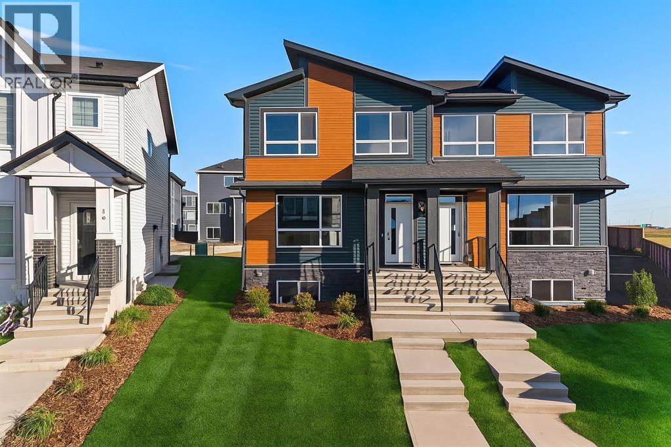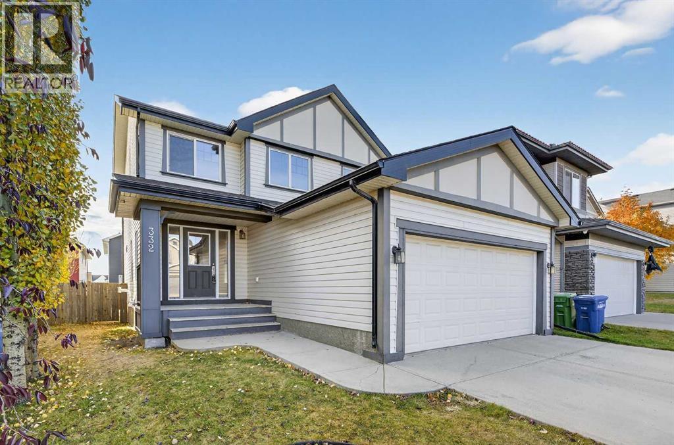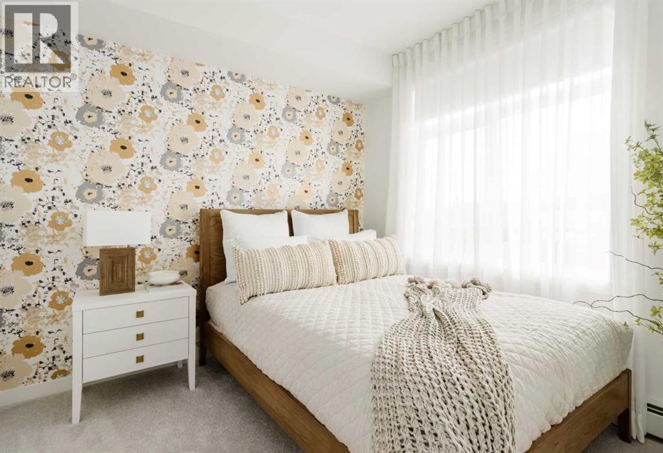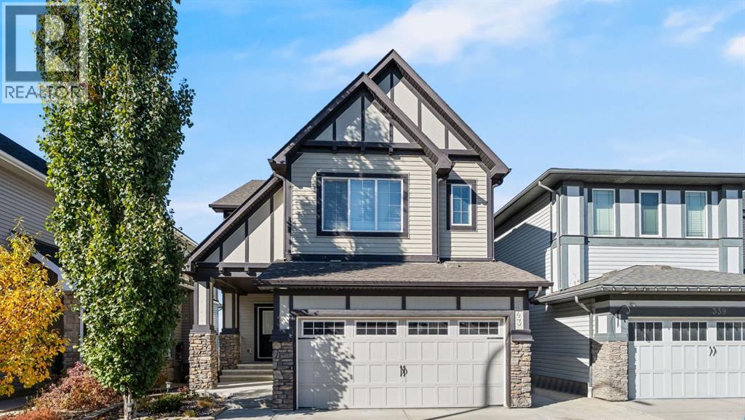
Highlights
Description
- Home value ($/Sqft)$370/Sqft
- Time on Housefulnew 2 hours
- Property typeSingle family
- Neighbourhood
- Median school Score
- Lot size4,379 Sqft
- Year built2015
- Garage spaces3
- Mortgage payment
Welcome to Hillcrest Heights, where comfort, space, and lifestyle come together in this beautifully maintained 5-bedroom, 4.5-bath home with over 3000 sq ft of livable area, and a fully finished walk-out basement. This bright, open main floor features large windows framing peaceful greenspace views, a welcoming living area, and a kitchen/dining space perfect for family meals or entertaining. A convenient half bath and thoughtful storage complete this level.Upstairs, discover four spacious bedrooms, including two with ensuites. The primary suite offers panoramic views of Airdrie, a spa-inspired ensuite, and a custom walk-in closet with built-in shelving.The finished, walk-out basement provides a fifth bedroom, full bath, and three additional storage rooms! Perfectly suited for an office, gym, or hobby area.Step outside for direct access to the greenspace and walking paths, perfect for morning walks or evening play. The three-car garage offers generous storage, and the location is walking distance to schools, parks, and shopping, with quick access to Highway 2 for an easy Calgary commute.This Hillcrest Heights home combines function, comfort, and lifestyle — a welcoming space where your family can grow, relax, and thrive. (id:63267)
Home overview
- Cooling None
- Heat type Forced air
- # total stories 2
- Fencing Fence
- # garage spaces 3
- # parking spaces 5
- Has garage (y/n) Yes
- # full baths 4
- # half baths 1
- # total bathrooms 5.0
- # of above grade bedrooms 5
- Flooring Carpeted, ceramic tile, hardwood
- Has fireplace (y/n) Yes
- Subdivision Hillcrest
- Directions 2162648
- Lot desc Landscaped, lawn, underground sprinkler
- Lot dimensions 406.8
- Lot size (acres) 0.1005189
- Building size 2434
- Listing # A2266091
- Property sub type Single family residence
- Status Active
- Recreational room / games room 7.748m X 4.09m
Level: Basement - Other 0.71m X 1.548m
Level: Basement - Furnace 3.377m X 2.515m
Level: Basement - Bedroom 2.947m X 3.658m
Level: Basement - Bathroom (# of pieces - 4) 2.615m X 1.5m
Level: Basement - Storage 1.219m X 3.405m
Level: Basement - Foyer 2.643m X 2.21m
Level: Main - Bathroom (# of pieces - 2) 1.5m X 1.524m
Level: Main - Dining room 3.834m X 3.301m
Level: Main - Kitchen 4.292m X 4.572m
Level: Main - Other 1.548m X 3.377m
Level: Main - Living room 4.572m X 3.911m
Level: Main - Bedroom 3.405m X 3.987m
Level: Upper - Bathroom (# of pieces - 5) 3.505m X 1.905m
Level: Upper - Family room 5.739m X 3.962m
Level: Upper - Bathroom (# of pieces - 5) 4.063m X 4.014m
Level: Upper - Laundry 2.691m X 3.149m
Level: Upper - Bedroom 3.149m X 3.124m
Level: Upper - Bathroom (# of pieces - 4) 1.929m X 2.819m
Level: Upper - Bedroom 3.505m X 3.149m
Level: Upper
- Listing source url Https://www.realtor.ca/real-estate/29025012/343-hillcrest-heights-sw-airdrie-hillcrest
- Listing type identifier Idx

$-2,400
/ Month

