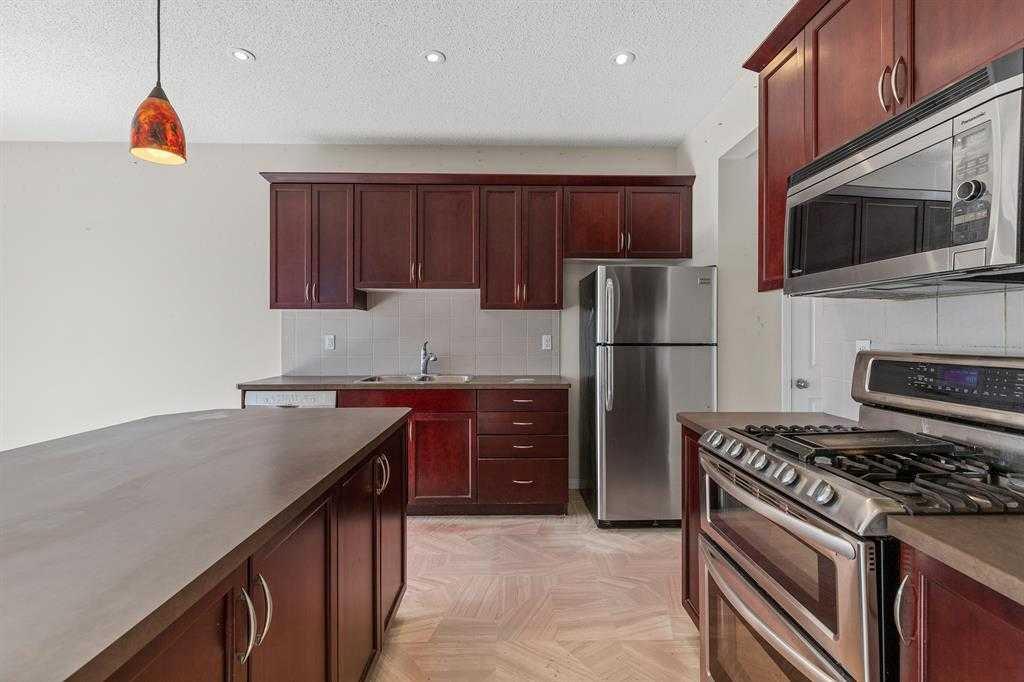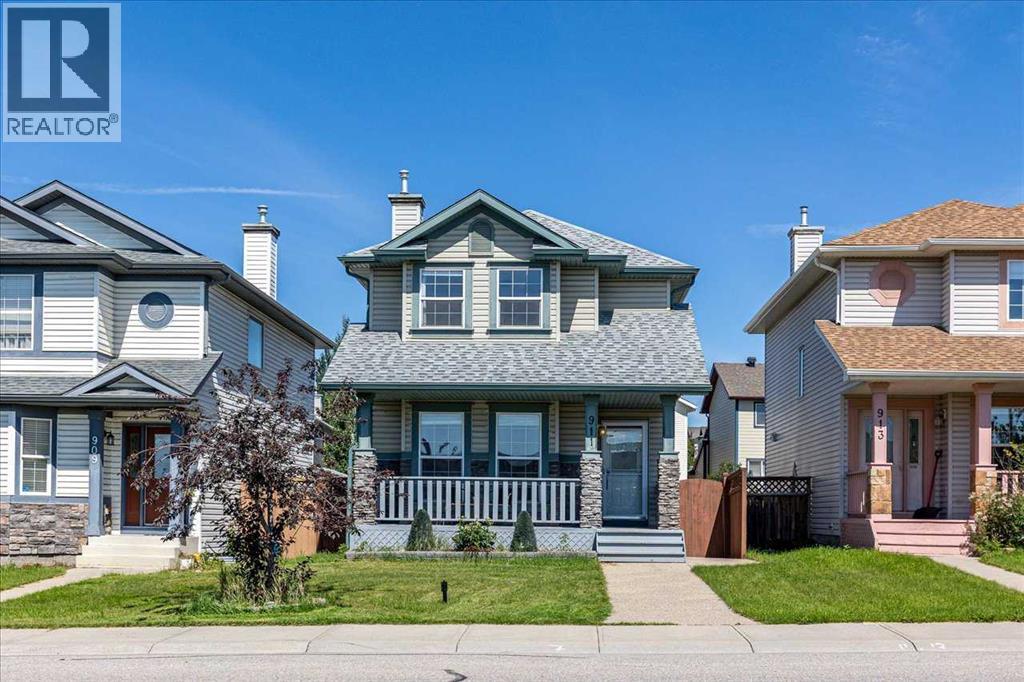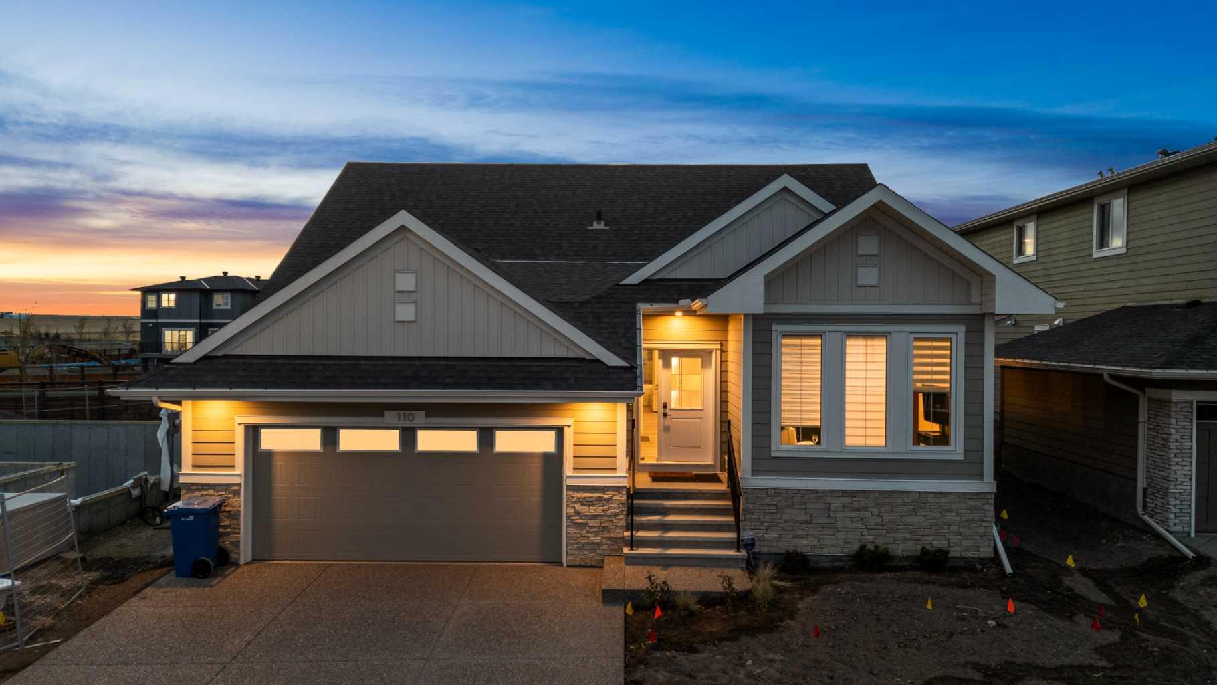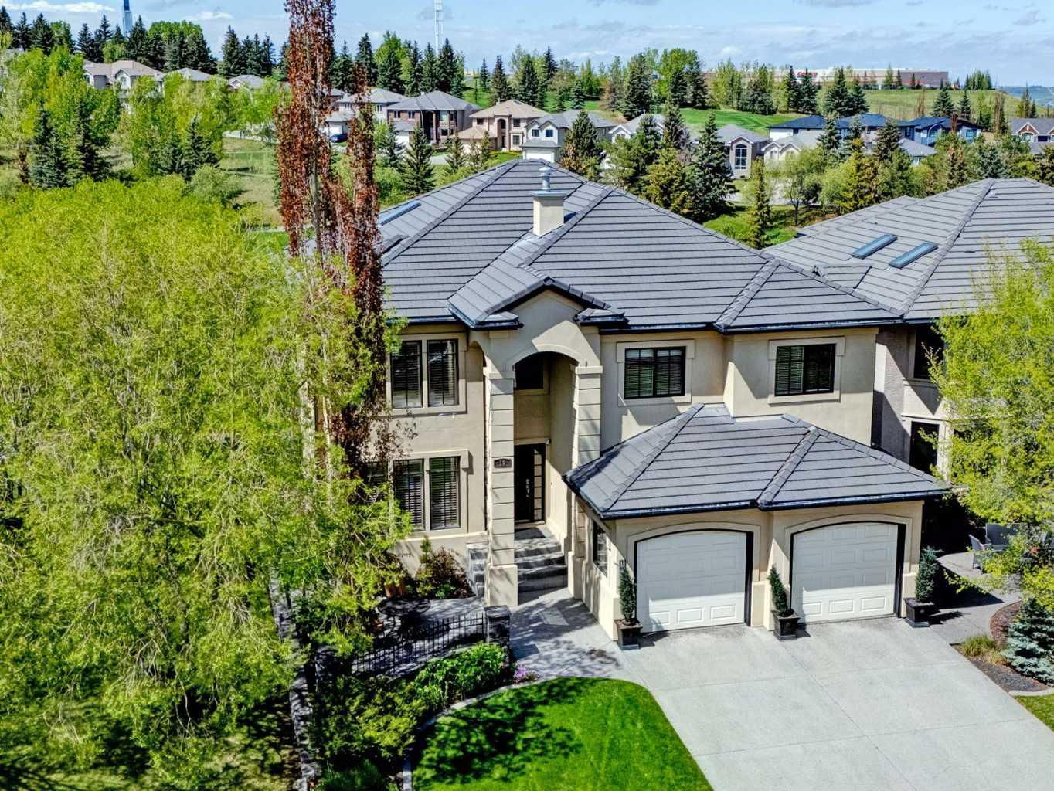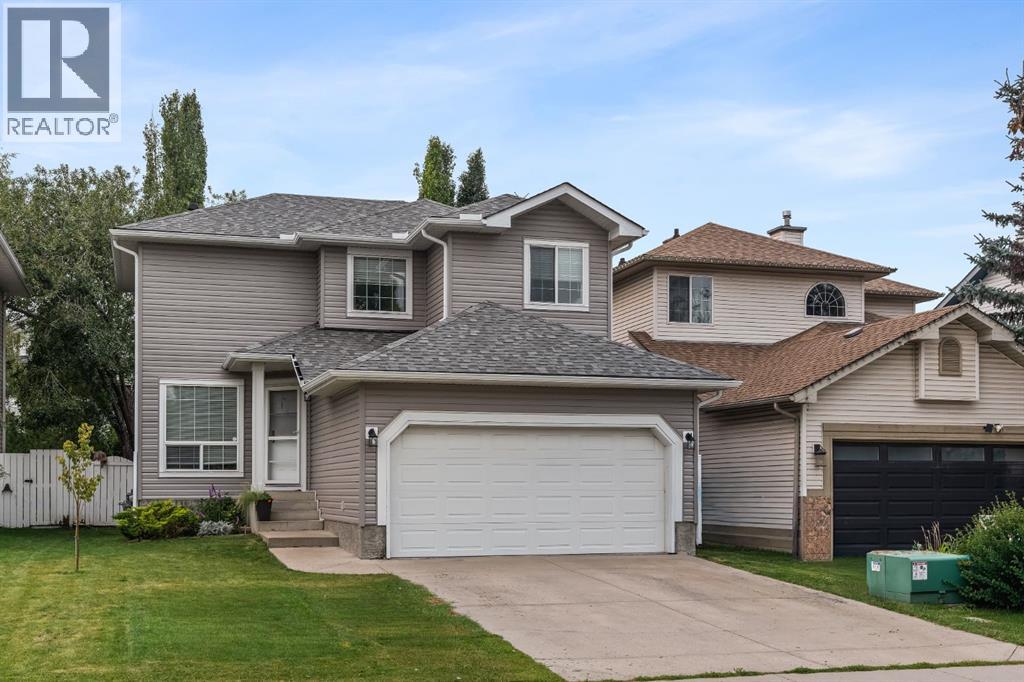- Houseful
- AB
- Airdrie
- Baysprings
- 35 Baysprings Ter SW
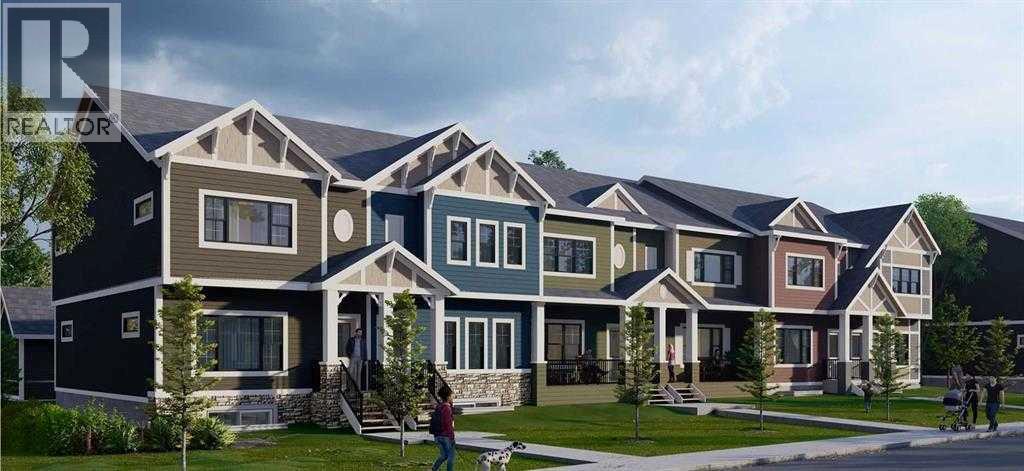
Highlights
This home is
31%
Time on Houseful
28 Days
School rated
5.2/10
Airdrie
-0.01%
Description
- Home value ($/Sqft)$266/Sqft
- Time on Houseful28 days
- Property typeSingle family
- Neighbourhood
- Median school Score
- Lot size2,143 Sqft
- Year built2025
- Garage spaces2
- Mortgage payment
1687 Sq Ft Townhouse in Baysprings. Start your Fall in a new home. Enjoy modern living in a prime location. This home features: Open-concept layout, Kitchen finishes, white cabinets with quartz counter top, and Stainless Steel Appliances. Upstairs 3 bedrooms, Stacking Washer/Dryer, and a flex room which is great for home office or playroom for your children, Private outdoor space, Double car detached garage. Located in the desirable Baysprings community, you’ll be close to parks, schools, and various amenities. Don’t miss out on this exclusive opportunity! Commissions are paid on pre-GST Sale Price (id:63267)
Home overview
Amenities / Utilities
- Cooling None
- Heat source Natural gas
- Heat type Forced air
Exterior
- # total stories 2
- Construction materials Wood frame
- Fencing Fence
- # garage spaces 2
- # parking spaces 2
- Has garage (y/n) Yes
Interior
- # full baths 2
- # half baths 1
- # total bathrooms 3.0
- # of above grade bedrooms 3
- Flooring Carpeted, ceramic tile, laminate
Location
- Community features Pets allowed with restrictions
- Subdivision Baysprings
Lot/ Land Details
- Lot dimensions 199.1
Overview
- Lot size (acres) 0.049196936
- Building size 1687
- Listing # A2258935
- Property sub type Single family residence
- Status Active
Rooms Information
metric
- Bathroom (# of pieces - 4) Level: 2nd
- Other 4.215m X 2.795m
Level: 2nd - Laundry 1.423m X 0.991m
Level: 2nd - Primary bedroom 4.292m X 3.581m
Level: 2nd - Bedroom 3.53m X 2.871m
Level: 2nd - Other 3.024m X 1.423m
Level: 2nd - Bathroom (# of pieces - 4) Level: 2nd
- Bedroom 3.53m X 2.871m
Level: 2nd - Living room 4.749m X 4.039m
Level: Main - Dining room 3.938m X 3.252m
Level: Main - Kitchen 4.292m X 3.938m
Level: Main - Bathroom (# of pieces - 2) Level: Main
SOA_HOUSEKEEPING_ATTRS
- Listing source url Https://www.realtor.ca/real-estate/28897577/35-baysprings-terrace-sw-airdrie-baysprings
- Listing type identifier Idx
The Home Overview listing data and Property Description above are provided by the Canadian Real Estate Association (CREA). All other information is provided by Houseful and its affiliates.

Lock your rate with RBC pre-approval
Mortgage rate is for illustrative purposes only. Please check RBC.com/mortgages for the current mortgage rates
$-837
/ Month25 Years fixed, 20% down payment, % interest
$360
Maintenance
$
$
$
%
$
%

Schedule a viewing
No obligation or purchase necessary, cancel at any time




