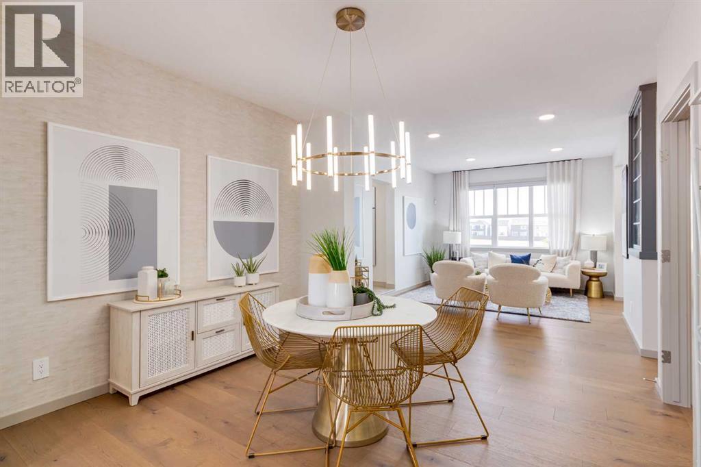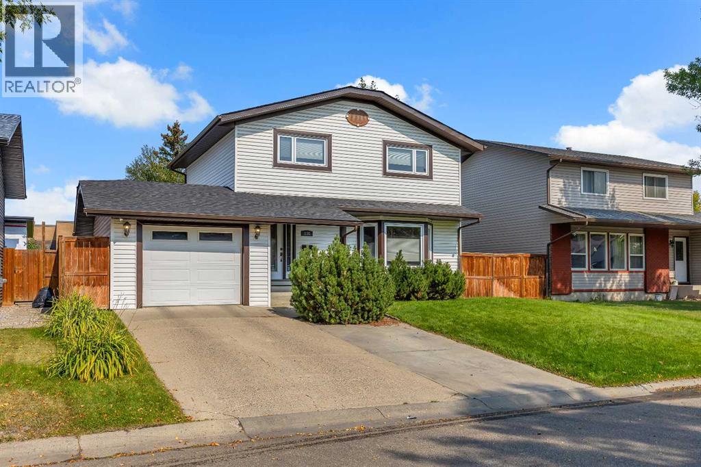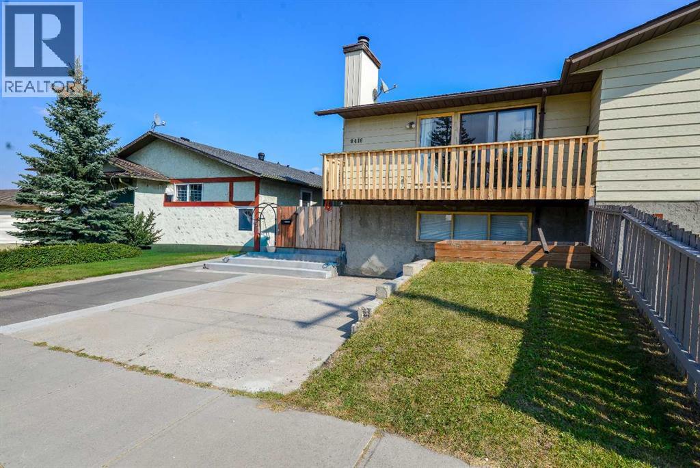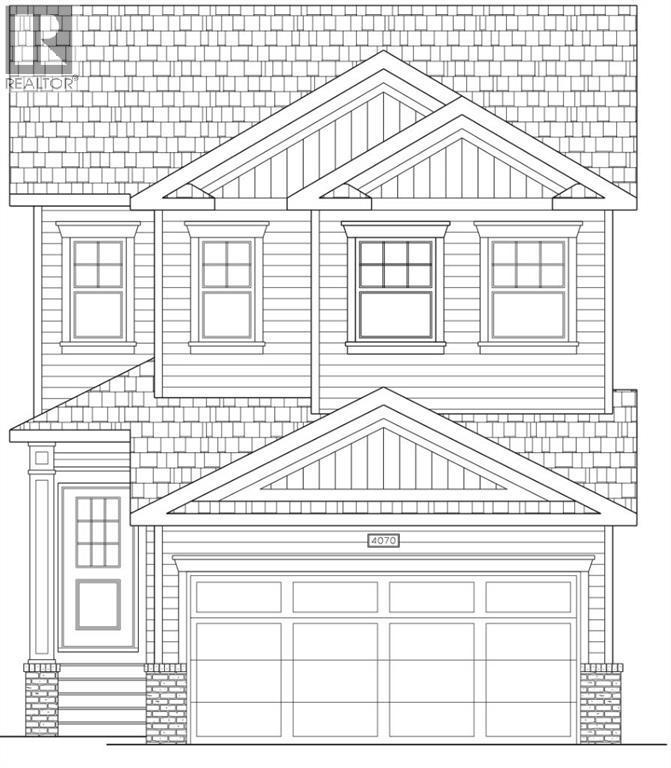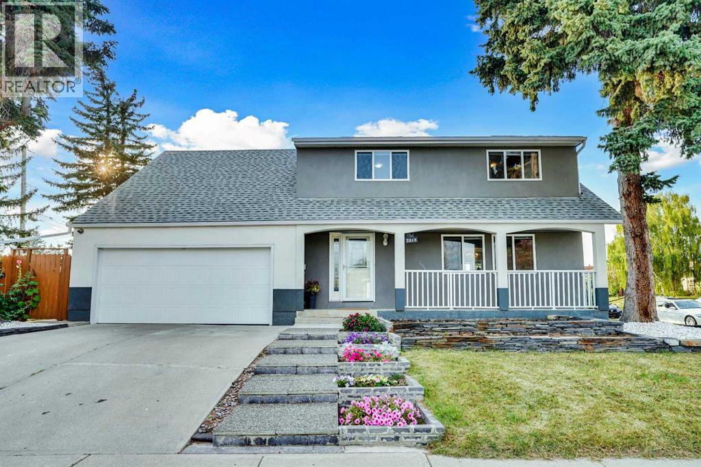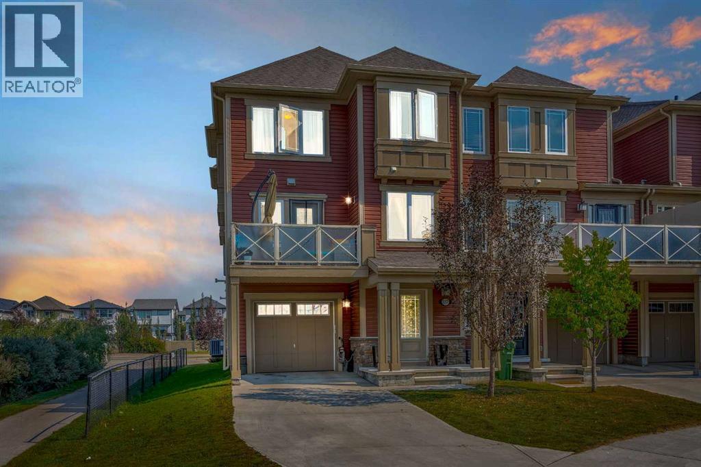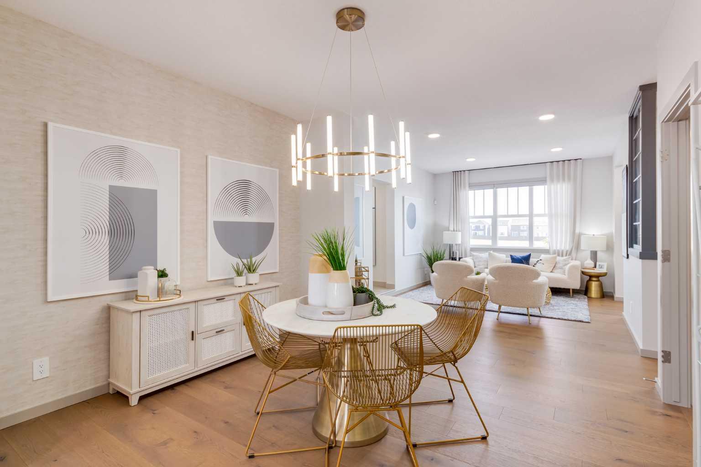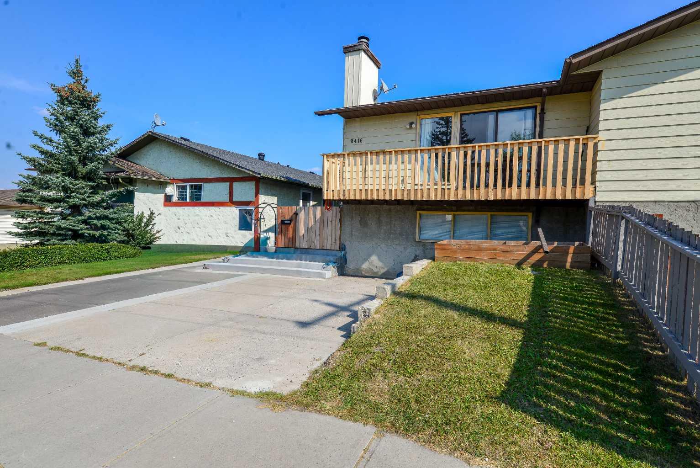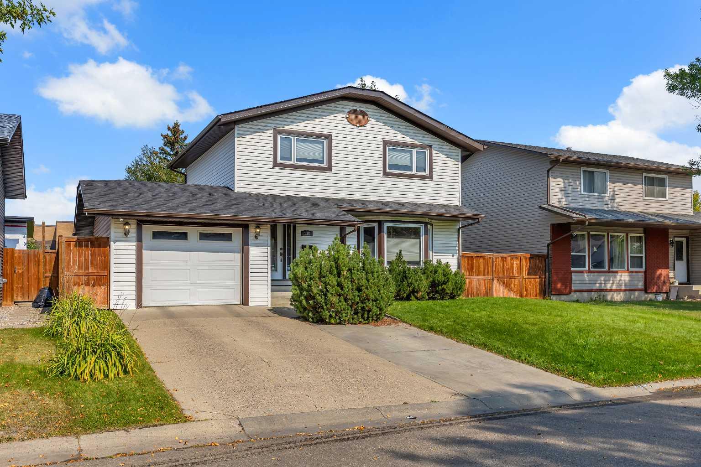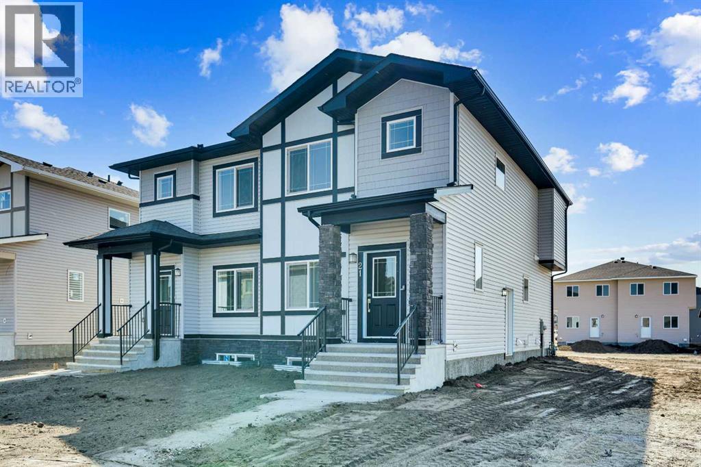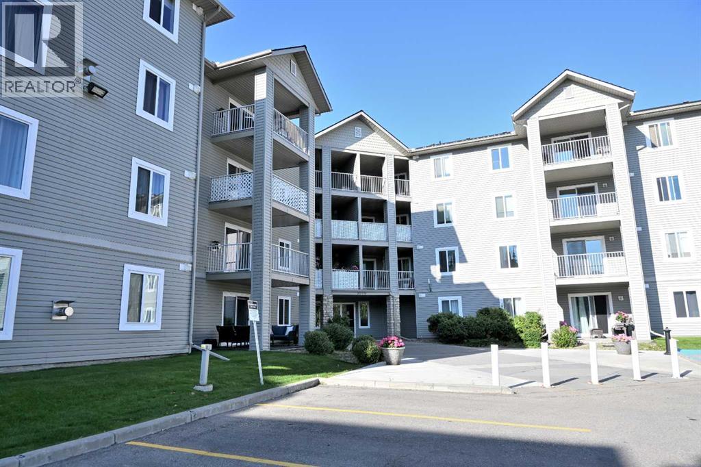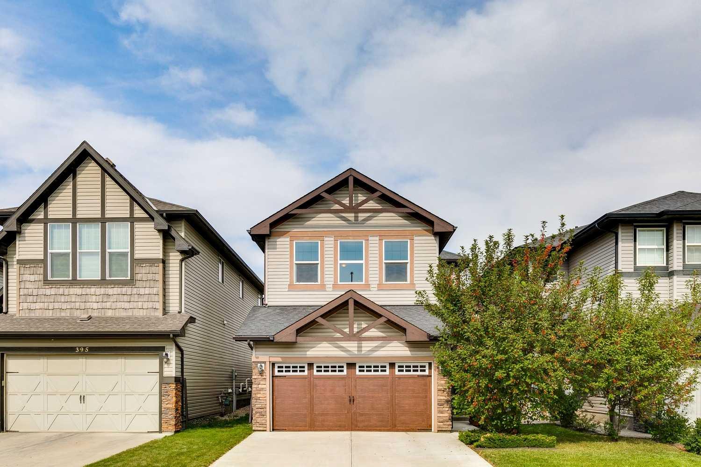
399 Hillcrest Cir SW
399 Hillcrest Cir SW
Highlights
Description
- Home value ($/Sqft)$319/Sqft
- Time on Housefulnew 2 hours
- Property typeResidential
- Style2 storey
- Neighbourhood
- Median school Score
- Lot size3,920 Sqft
- Year built2014
- Mortgage payment
Immaculately kept and offering nearly 2,700 sq ft of developed living space, this four-bedroom Hillcrest home is designed for families who need both space and comfort. Every detail reflects true pride of ownership, with thoughtful upgrades and a functional layout that works for busy households. The main floor features 9’ ceilings, rich hardwood floors, and an open-concept design. The kitchen is a standout, with granite counters, a massive island, stainless steel appliances, a wall pantry, and abundant cabinetry in pristine condition. It flows seamlessly into the dining area and the living room with a stone-faced gas fireplace, creating a warm and inviting hub for family life. A front office, powder room with full vanity, and a mud room with ample storage add extra convenience. Upstairs, a vaulted bonus room anchors the level, alongside two secondary bedrooms, a full bath, a laundry closet, and a large linen closet. The primary suite is a true retreat, offering room for king-sized furniture, a walk-in closet, and a spa-inspired ensuite. This impressive space features dual vanities, a deep jetted soaker tub, and an oversized 10mm glass shower — all finished with timeless tile and designed for relaxation. Unique Magnetite window inserts in the bedroom and ensuite add a special touch, designed to improve energy efficiency and reduce outside noise by up to 70%, according to the Magnetite website. The fully developed basement extends the living space with a family room, fourth bedroom, full bathroom, and a large storage room. Outside, enjoy a landscaped yard, a large rear deck with gas line, a full driveway, and a front-attached double garage. Located in a sought-after family community close to schools, parks, and amenities, this meticulously maintained home is truly move-in ready, offering all the space today’s families need. Book your showing today!
Home overview
- Cooling None
- Heat type Forced air
- Pets allowed (y/n) No
- Construction materials Vinyl siding, wood frame
- Roof Asphalt shingle
- Fencing Fenced
- # parking spaces 4
- Has garage (y/n) Yes
- Parking desc Double garage attached, garage door opener
- # full baths 3
- # half baths 1
- # total bathrooms 4.0
- # of above grade bedrooms 4
- # of below grade bedrooms 1
- Flooring Carpet, ceramic tile, hardwood
- Appliances Dishwasher, electric stove, garage control(s), microwave hood fan, refrigerator, washer/dryer
- Laundry information Upper level
- County Airdrie
- Subdivision Hillcrest
- Zoning description R1-u
- Exposure S
- Lot desc Landscaped
- Lot size (acres) 0.09
- Basement information Finished,full
- Building size 2036
- Mls® # A2256823
- Property sub type Single family residence
- Status Active
- Tax year 2025
- Listing type identifier Idx

$-1,733
/ Month

