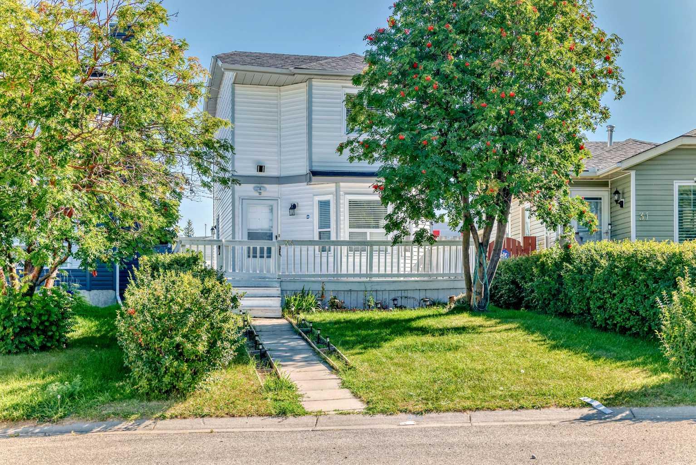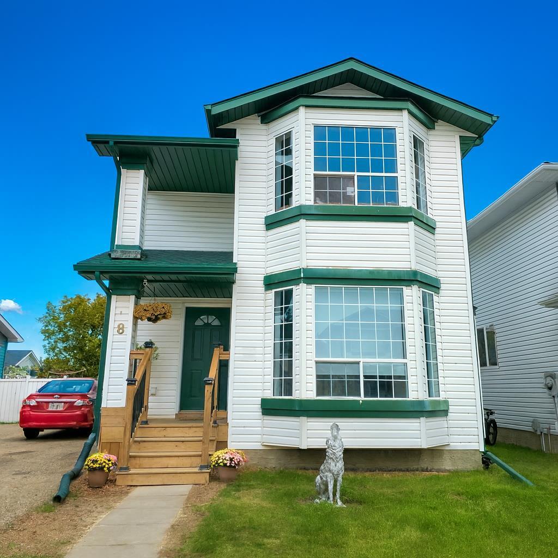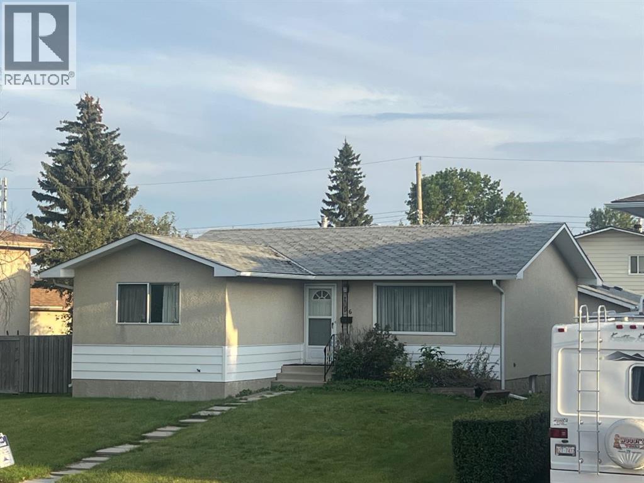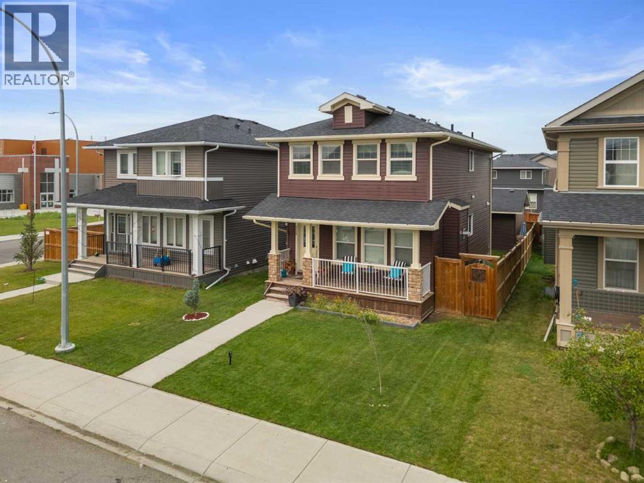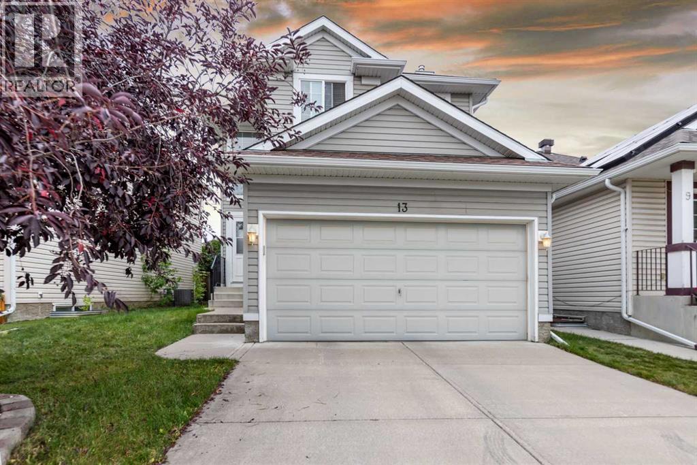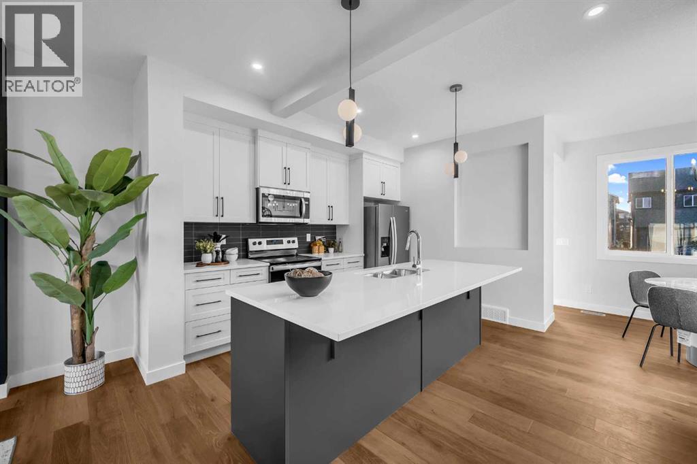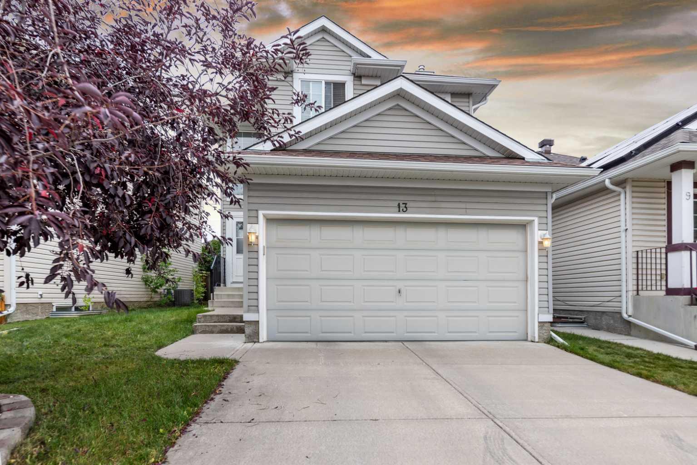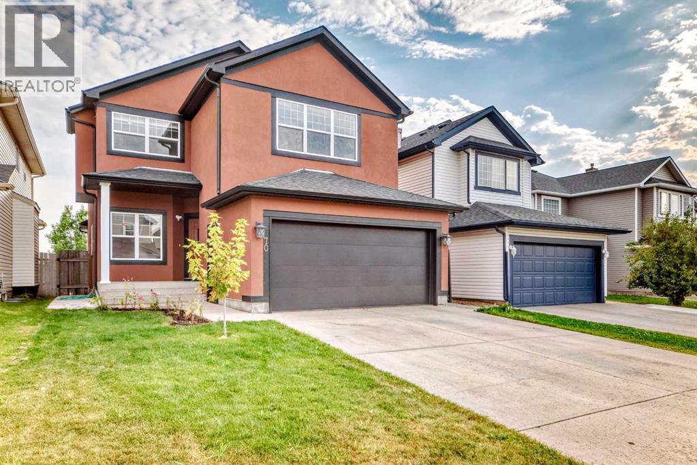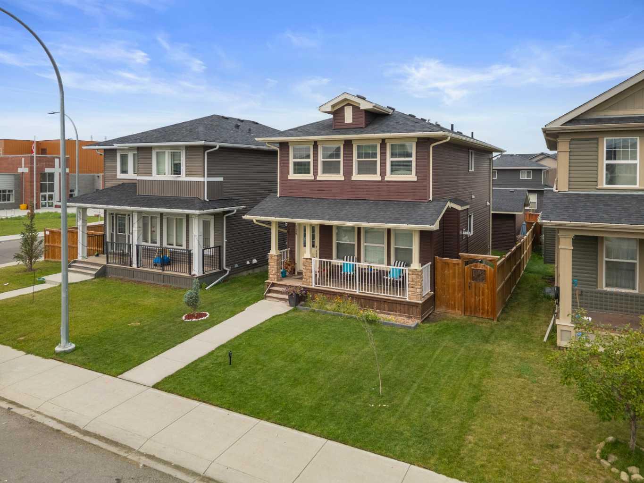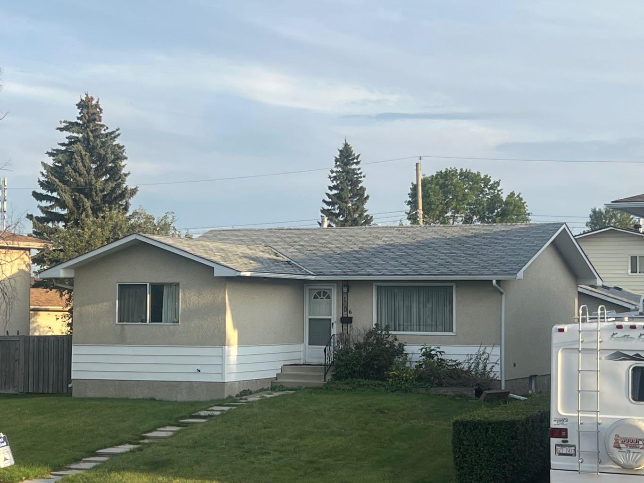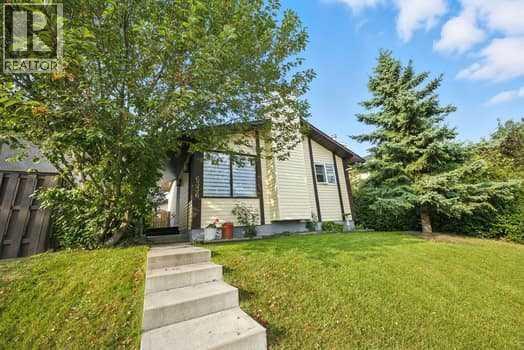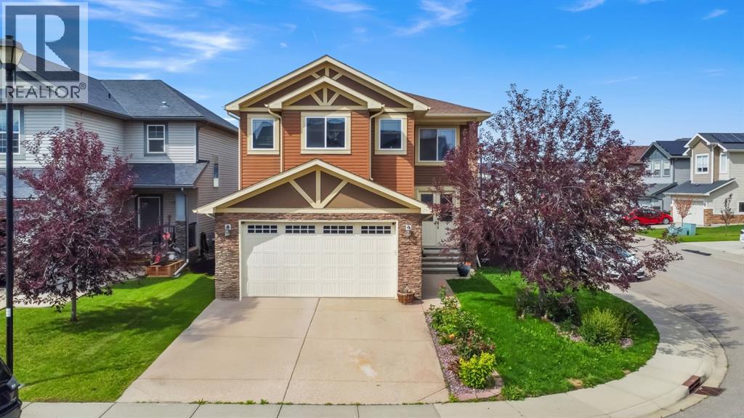
Highlights
Description
- Home value ($/Sqft)$303/Sqft
- Time on Houseful38 days
- Property typeSingle family
- Neighbourhood
- Median school Score
- Lot size4,489 Sqft
- Year built2012
- Garage spaces2
- Mortgage payment
Corner Lot | Approx 2500 SQFT | Mainfloor Bedroom | Custom Woodwork | 2 Ensuites. Stunning 2,500 sq. ft. Fully Upgraded Two-Storey in Bayside. Discover this beautifully designed two-storey home in the sought-after Baywater community, ideally located on a spacious corner lot with a rear paved lane—just steps from Nose Creek Elementary School, parks, and the scenic Canal pathway. This custom-built layout offers a bright family room with a cozy fireplace and built-in cabinetry, a chef’s kitchen with ceiling-height cabinetry and a walk-through pantry, and a formal dining room—perfect for entertaining. A versatile main-floor den can serve as a home office or optional fourth bedroom. Upstairs, you’ll find three generously sized bedrooms and three full bathrooms. The luxurious primary suite boasts a spa-inspired 5-piece ensuite. The second bedroom features its own 4-piece ensuite, while the third bedroom enjoys convenient access to the main 4-piece bath. A spacious bonus room and an upper-level laundry add practicality and comfort. This home showcases exceptional finishes, including hand-scraped hardwood, designer tile, custom railings, in-stair lighting, 8' doors with oversized headers, and 9' ceilings on both the main and lower levels. The exterior is equally impressive with upgraded siding, a rear deck, and an insulated 21' x 23' garage. A perfect family-friendly location where kids can easily walk to school and nearby parks. (id:63267)
Home overview
- Cooling Central air conditioning
- Heat type Forced air
- # total stories 2
- Construction materials Poured concrete, wood frame
- Fencing Fence
- # garage spaces 2
- # parking spaces 4
- Has garage (y/n) Yes
- # full baths 3
- # half baths 1
- # total bathrooms 4.0
- # of above grade bedrooms 4
- Flooring Carpeted, hardwood, tile
- Has fireplace (y/n) Yes
- Subdivision Bayside
- Lot dimensions 417
- Lot size (acres) 0.10303929
- Building size 2492
- Listing # A2244261
- Property sub type Single family residence
- Status Active
- Dining room 3.149m X 3.481m
Level: Main - Bedroom 2.691m X 2.643m
Level: Main - Foyer 3.176m X 2.643m
Level: Main - Bathroom (# of pieces - 2) 2.819m X 1.143m
Level: Main - Living room 4.09m X 4.215m
Level: Main - Kitchen 5.282m X 4.801m
Level: Main - Other 2.972m X 1.5m
Level: Upper - Bonus room 6.096m X 4.115m
Level: Upper - Bedroom 4.395m X 4.063m
Level: Upper - Bathroom (# of pieces - 4) 1.625m X 2.387m
Level: Upper - Bathroom (# of pieces - 5) 4.09m X 4.063m
Level: Upper - Primary bedroom 4.624m X 4.267m
Level: Upper - Bathroom (# of pieces - 4) 2.643m X 1.5m
Level: Upper - Bedroom 2.972m X 3.658m
Level: Upper
- Listing source url Https://www.realtor.ca/real-estate/28667154/40-baywater-court-sw-airdrie-bayside
- Listing type identifier Idx

$-2,013
/ Month

