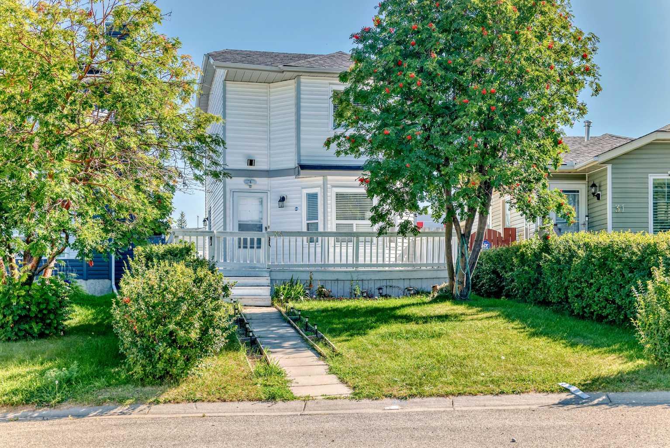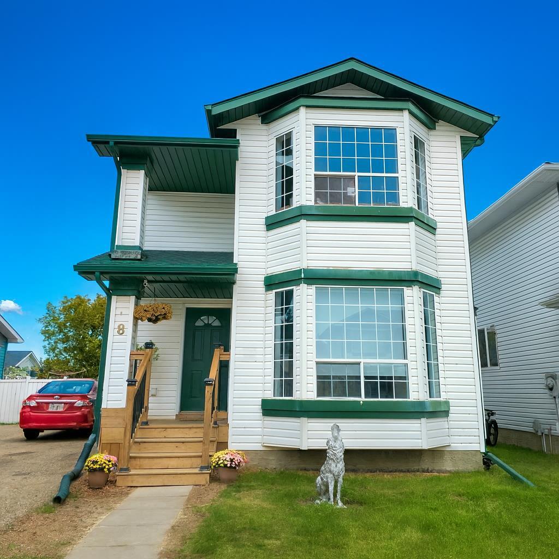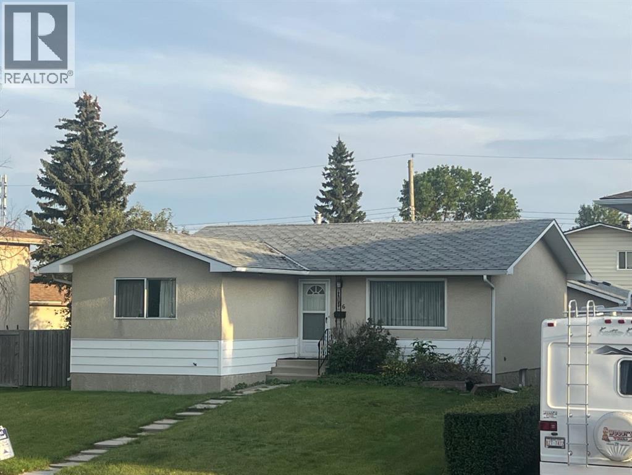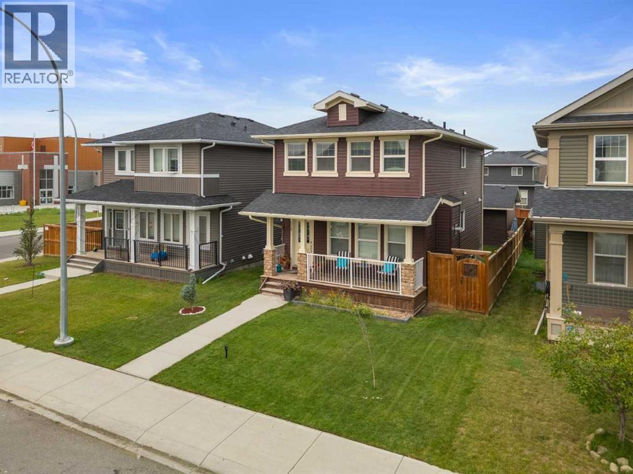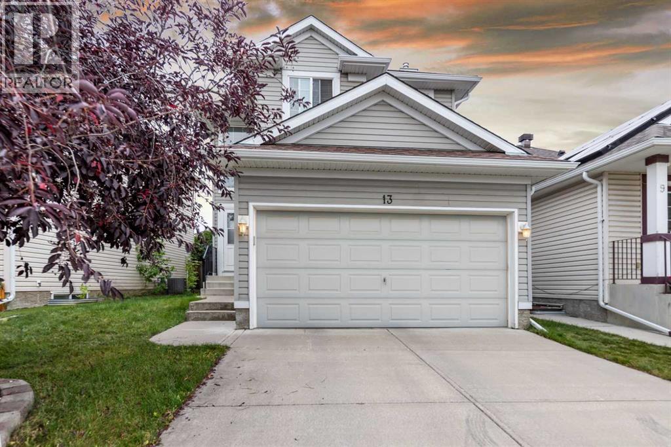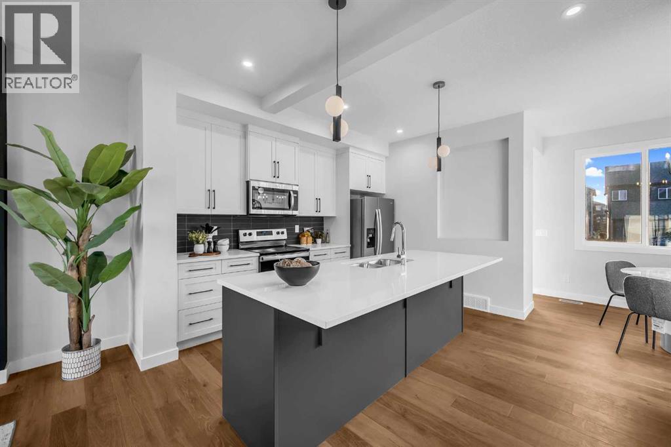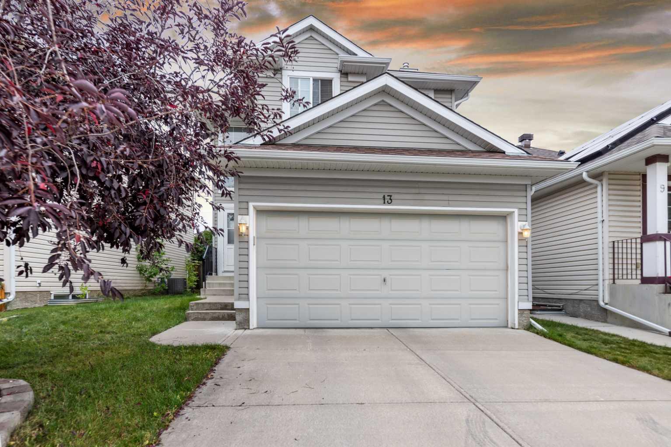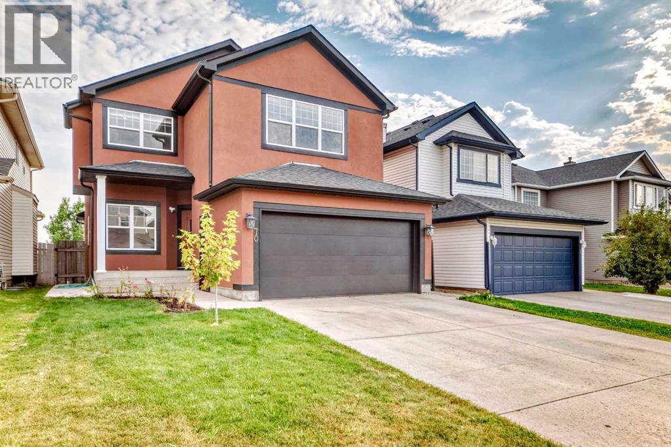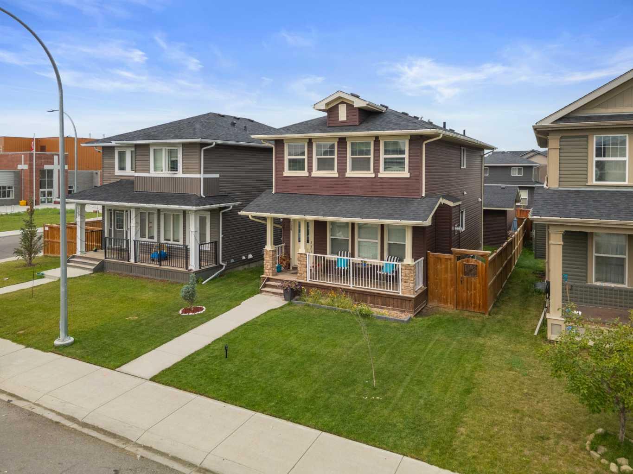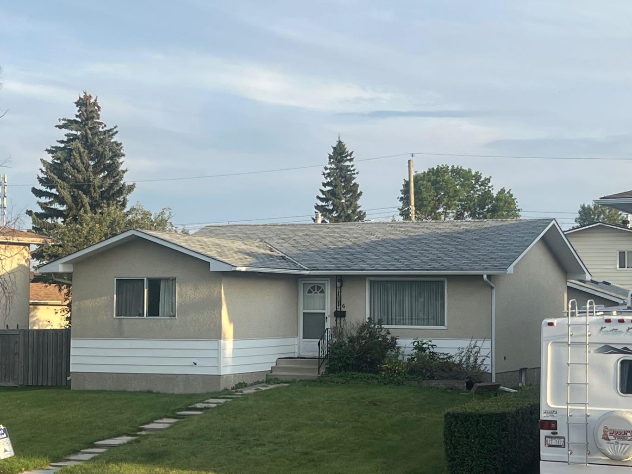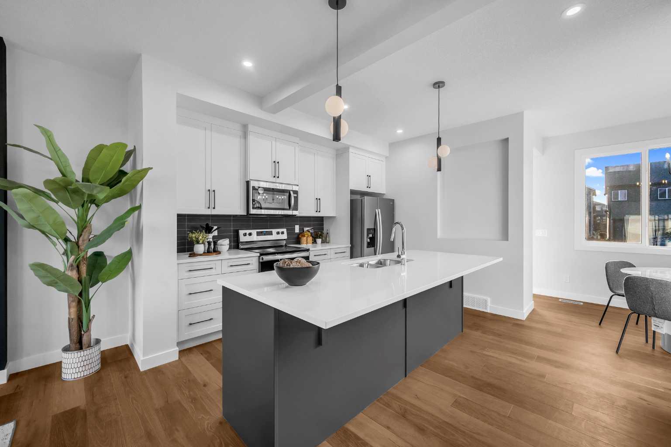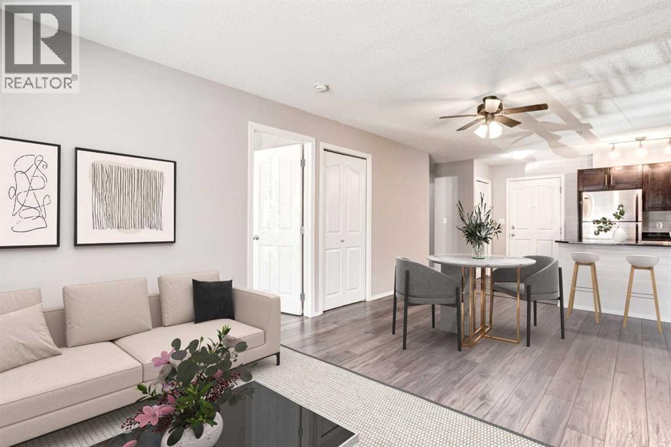
403 Mackenzie Way Sw Unit 2108
403 Mackenzie Way Sw Unit 2108
Highlights
Description
- Home value ($/Sqft)$361/Sqft
- Time on Houseful23 days
- Property typeSingle family
- Neighbourhood
- Median school Score
- Lot size769 Sqft
- Year built2013
- Mortgage payment
PET FRIENDLY, GROUND FLOOR 2 BED + 2 BATH with FLEX ROOM & SUNNY SOUTH PATIO! Welcome to Creekside Crossing, where comfort meets convenience in this bright, inviting ground-floor condo. Offering two spacious bedrooms, two bathrooms, and a versatile flex room, this home is designed for both style and function. Step inside and feel instantly at home in the sun soaked living room, where a large south facing window floods the space with natural light. The open concept layout flows into a well appointed kitchen featuring sleek black granite countertops, stainless steel appliances, and plenty of cabinetry for all your culinary needs. The bonus flex room is perfect for a home office, hobby space, or extra storage, you can tailor it to fit your lifestyle. Retreat to the primary suite, complete with a walk-through closet and a private ensuite boasting a beautifully tiled glass shower and granite counters. The second bedroom is equally inviting, offering generous space and its own sunny view. Your private south facing patio is an ideal spot for morning coffee, an evening glass of wine, or weekend BBQs with friends—plus, being on the ground floor means easy outdoor access for you and your pets. Enjoy the convenience of in-suite laundry, secure heated underground parking, and plenty of visitor stalls for your guests. Outside your door, you’ll find medical offices, restaurants, coffee shops, and retail options just steps away. Explore the nearby Iron Horse Park or take a short drive to even more amenities—everything you need is right here. Whether you’re downsizing, buying your first home, or looking for a pet-friendly space in a prime location, Creekside Crossing offers the perfect blend of comfort, convenience, and lifestyle. Move in and start enjoying the best lifestyle today! (id:63267)
Home overview
- Cooling None
- Heat type Baseboard heaters
- # total stories 4
- # parking spaces 1
- Has garage (y/n) Yes
- # full baths 2
- # total bathrooms 2.0
- # of above grade bedrooms 2
- Flooring Laminate
- Community features Pets allowed with restrictions
- Subdivision Downtown
- Lot dimensions 71.4
- Lot size (acres) 0.0176427
- Building size 761
- Listing # A2247884
- Property sub type Single family residence
- Status Active
- Other 2.463m X 1.981m
Level: Main - Primary bedroom 3.353m X 2.996m
Level: Main - Bathroom (# of pieces - 3) Measurements not available
Level: Main - Living room 0.253m X 2.438m
Level: Main - Kitchen 2.566m X 2.463m
Level: Main - Bathroom (# of pieces - 4) Measurements not available
Level: Main - Bedroom 3.658m X 2.691m
Level: Main
- Listing source url Https://www.realtor.ca/real-estate/28729685/2108-403-mackenzie-way-sw-airdrie-downtown
- Listing type identifier Idx

$-268
/ Month

